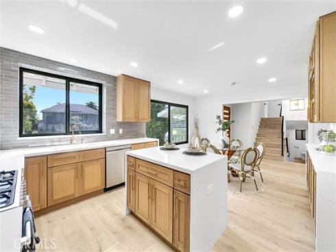
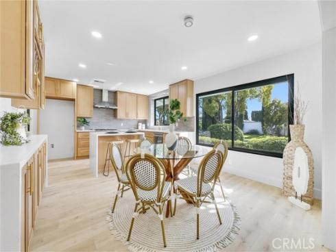
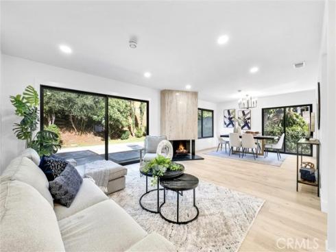
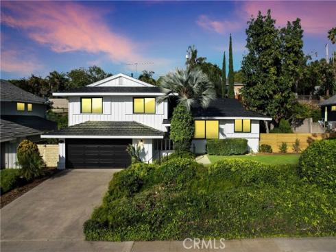
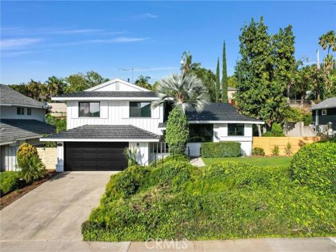
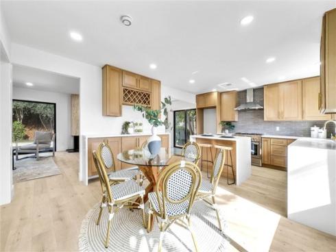
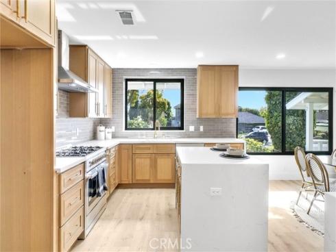
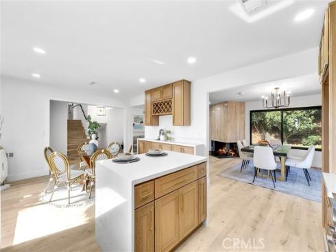
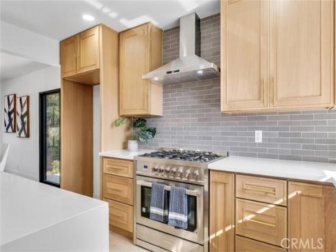
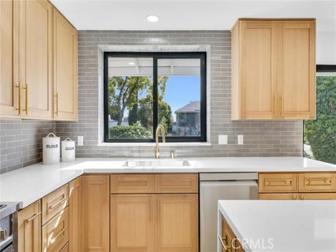
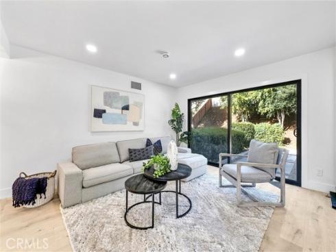
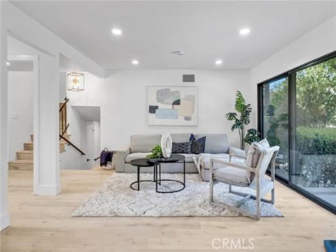
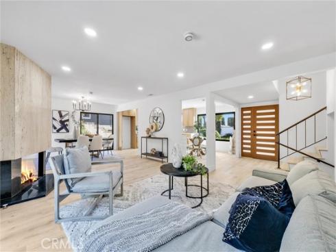
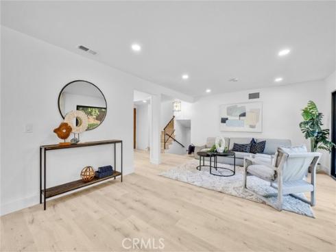
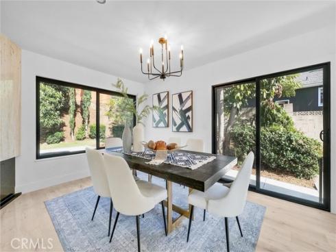
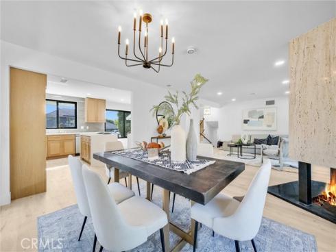
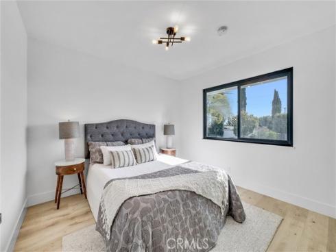
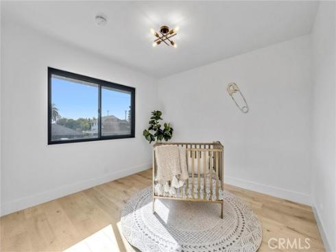
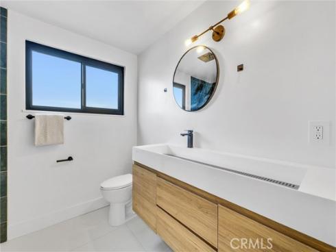
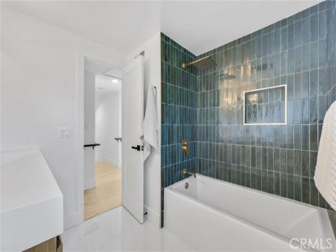
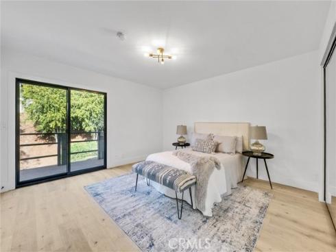
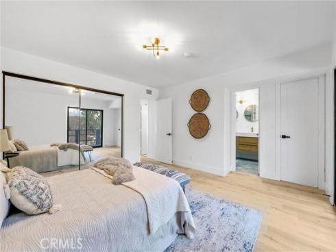
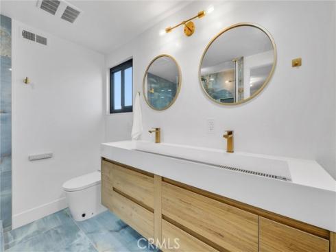
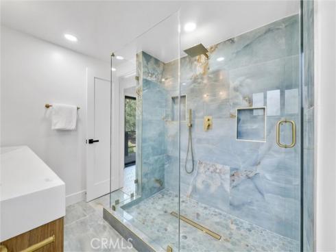
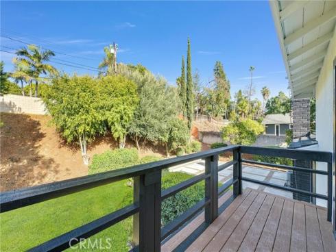
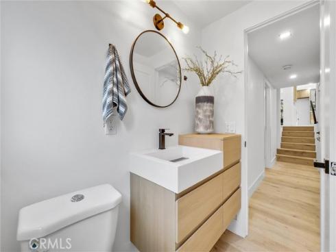
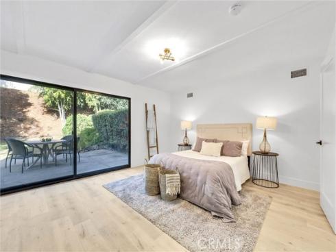
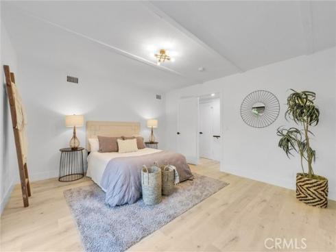
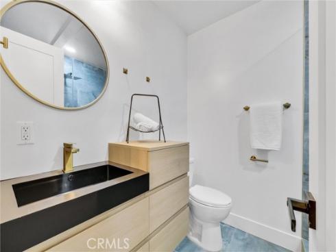
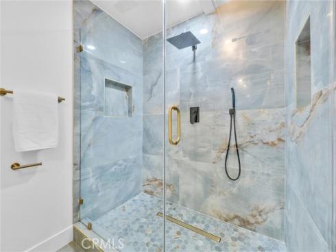
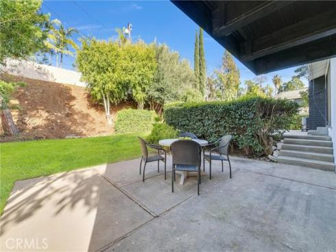
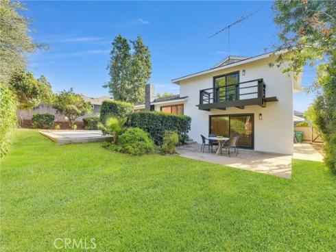
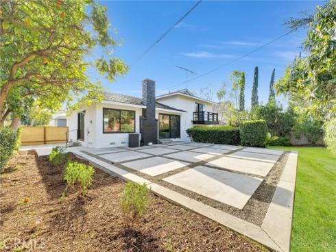
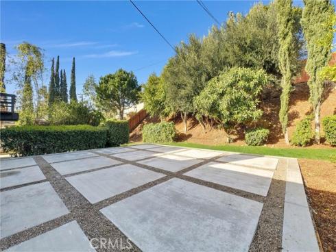
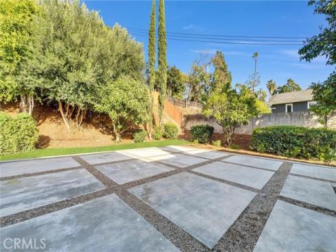
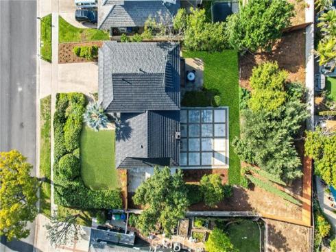
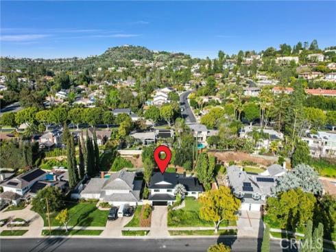
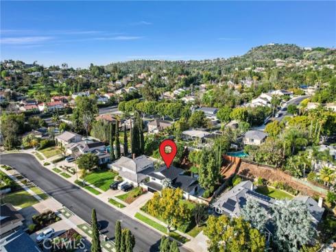
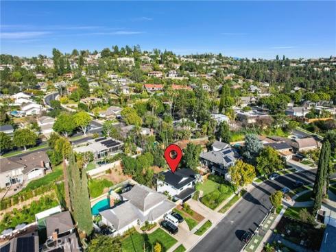


Magnificent home that sits on a 11,300 Sq.Ft. lot in the heart of North Tustin. **2 Primary Suites** Completely renovated that exudes comfort & elegance. Gorgeous front elevation! As you enter this incredible home you are greeted with an abundance of light. Gourmet chef kitchen with with a impressive oversized Island, New stainless-steel appliances, Beautiful New custom pull-out cabinets, New quartz counters, New backsplash, New hood, New sink, New fixtures, & New recessed lighting. New wide plank laminate floors, New double pane windows & sliders. New outlets, New baseboards, New paint inside & out. Scraped ceilings. Oversized primary upstairs has a private balcony overlooking the beautiful oasis. Primary baths upstairs has custom tile floors, walls, showers, rain shower heads and New vanities with custom mirrors. Downstairs primary has private access to the enormous backyard that is an oasis with lush trees and a walk-in closet. Living room fireplace built for those cozy nights after a long day of work! Formal dining room off the kitchen for those special gatherings. Primary bath has custom tile floors, walls, shower, New rain shower head and a New double vanity with New fixtures. Walk to the Highly Sought-After Tustin Unified Schools. Easy Access to the Toll Roads and 5/55/22 Freeways. Short distance from Old Town Tustin with its' many restaurants and shopping. This is the dream home you have been waiting for!