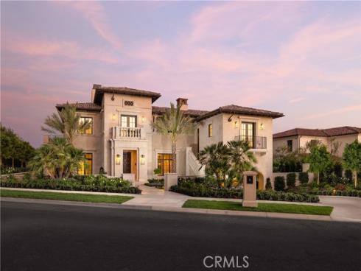
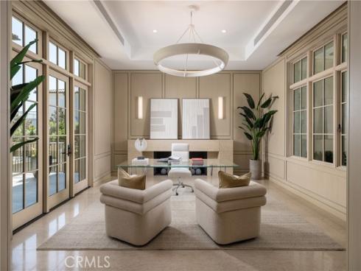

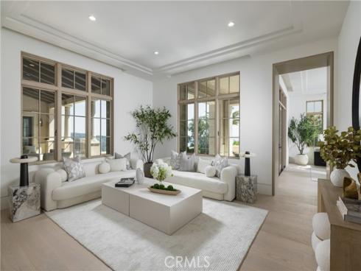

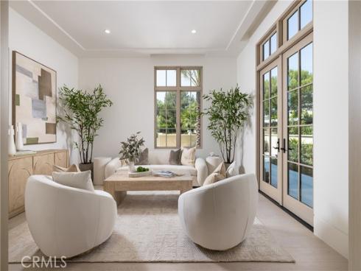
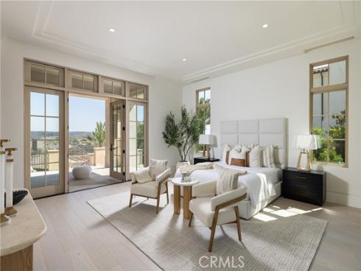



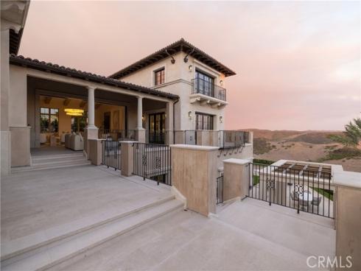
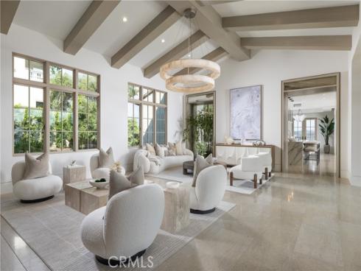
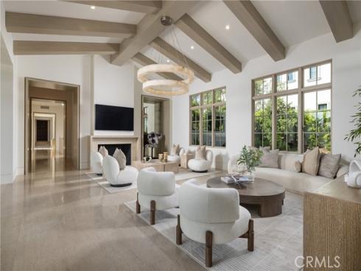
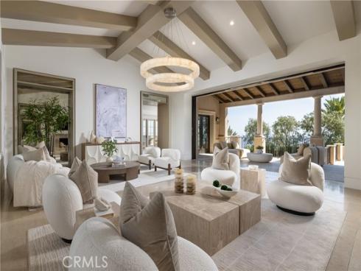



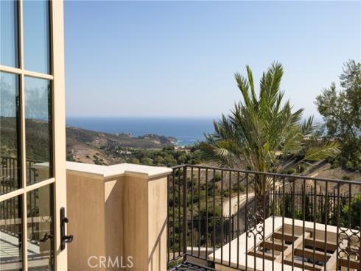



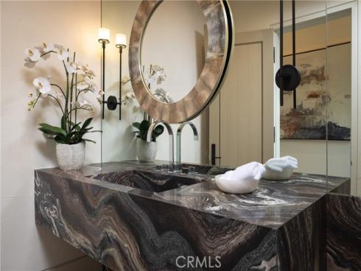
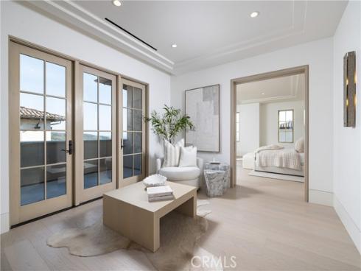

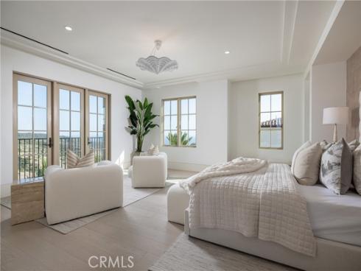


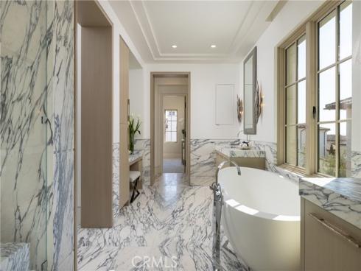
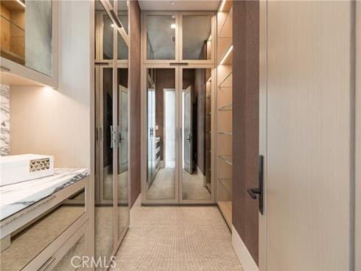
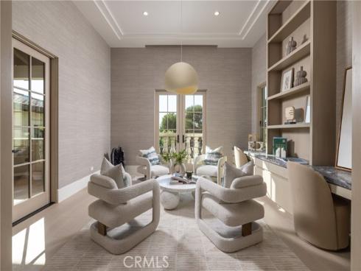


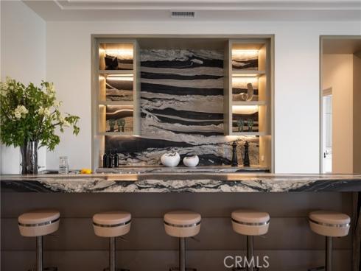
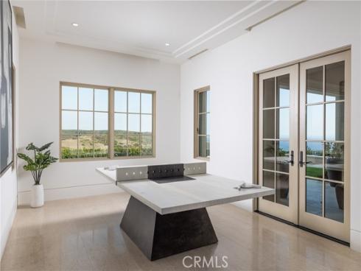
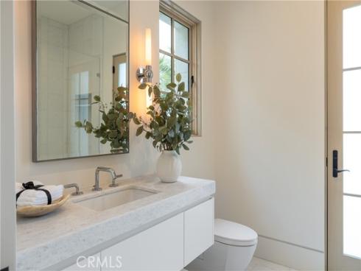
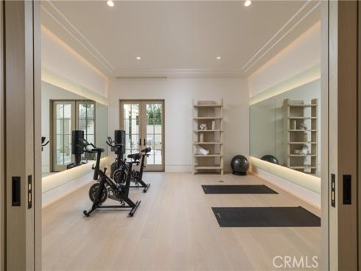
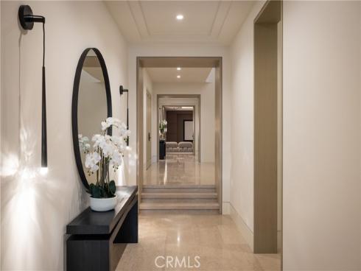
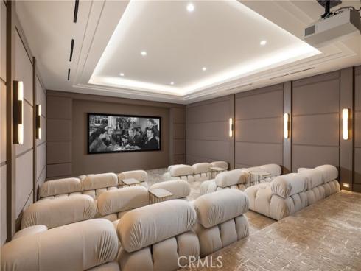

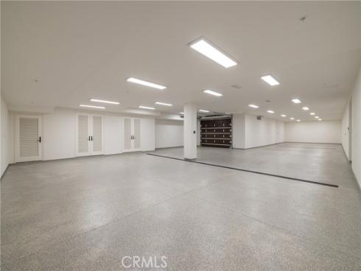
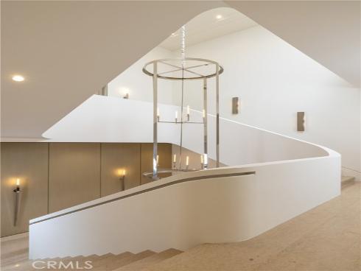


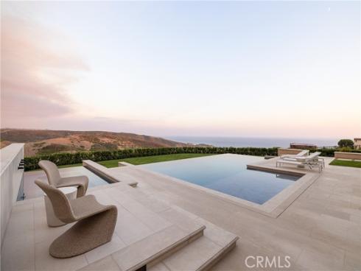
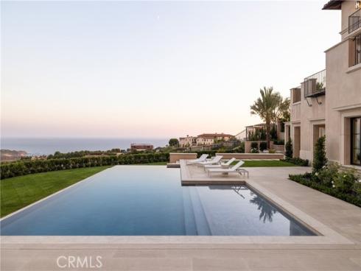
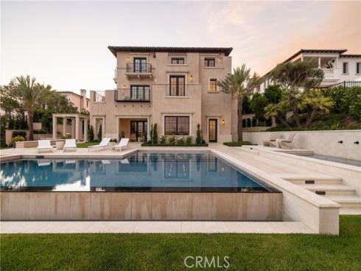
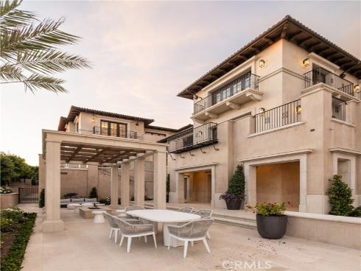
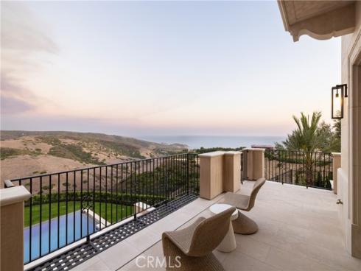

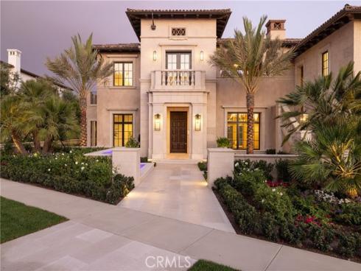
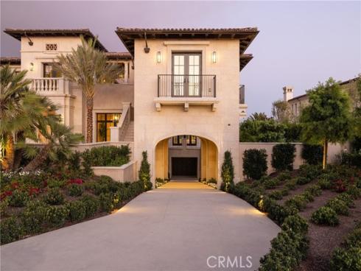
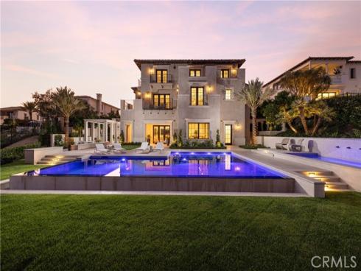



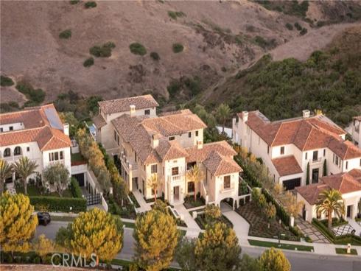
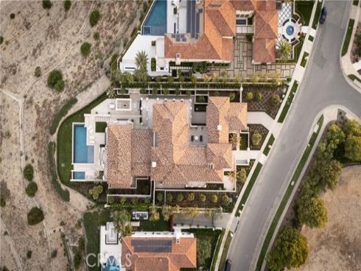
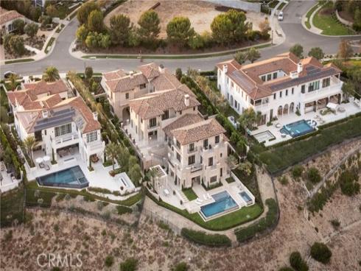


Brand New Construction. Turn Key Delivery Available. Perched atop the ultra prestigious Crystal Cove Community in Newport Beach, 6 Waves End is one of the few remaining newly constructed custom homes available within the exclusive second gated enclave. Discover the unparalleled luxury of this 13, 787 SF, newly constructed home with breathtaking panoramic open space and ocean views. Designed utilizing a masterful combination of traditional elegance and transitional design, this unique estate accentuates the clean lines of contemporary details with the timeless comfort of classic elegance. The unique three story Italian Villa design is reminiscent of the true essence of multi tiered Italianate villas with an isolated second story bonus room above the kitchen with panoramic open space and ocean views. Complete with a movie theater, care taker suite, home office, and professionally designed landscape and hardscape, the infinity pool with endless open space and ocean views rounds out the elegant lifestyle this custom home estate will provide. Surrounded by the best Orange County has to offer, Crystal Cove is connected by pedestrian and hiking trails that directly accessing the El Morro open space trail system. A private gated pathway to Crystal Cove Beach under Pacific Coast Highway is also an exclusive community amenity. Enjoy a morning walk down to breakfast and coffee with direct access to the Crystal Cove Promenade or a challenging weekend hike along hundreds of miles of hiking trails directly connected to the community in the Irvine and Newport Beach Permanent Open Space.