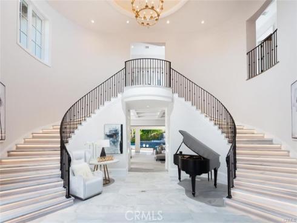
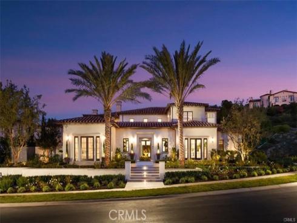
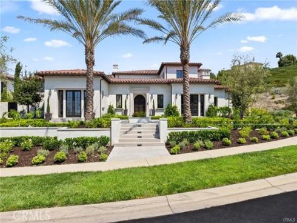
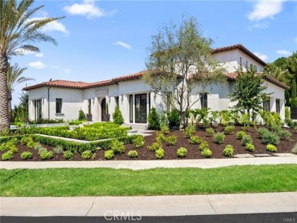
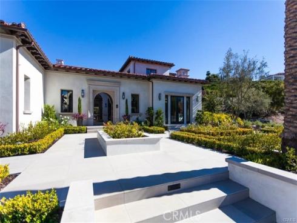
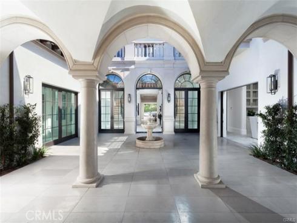
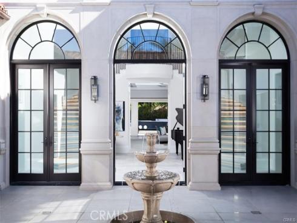
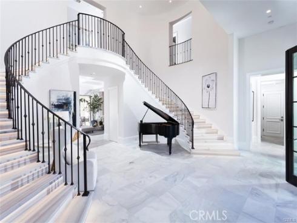
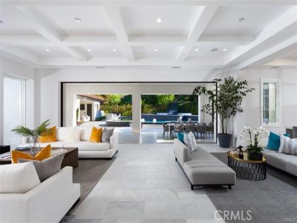
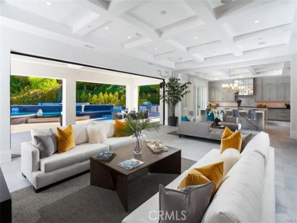
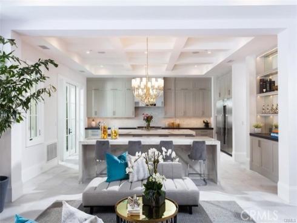
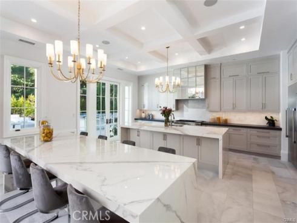
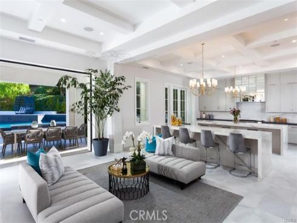
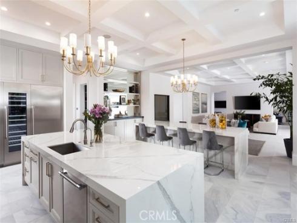
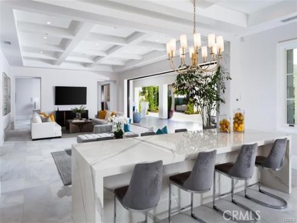
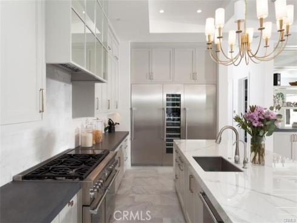
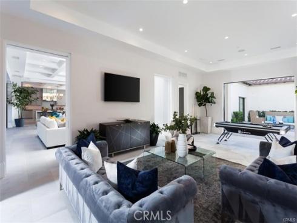
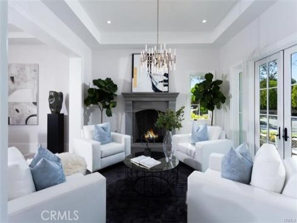
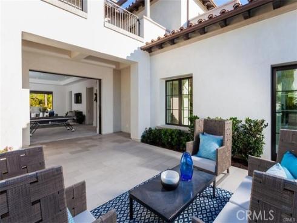
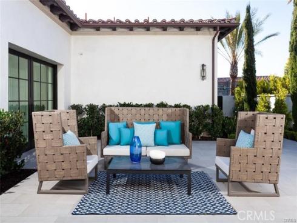
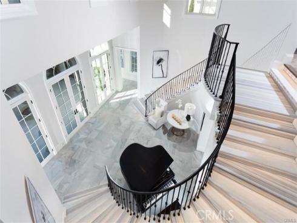
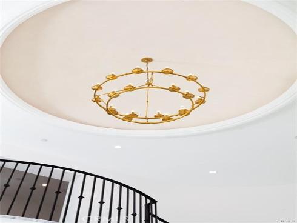
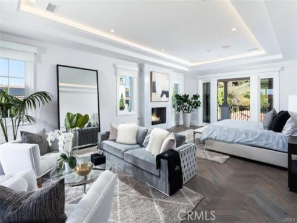
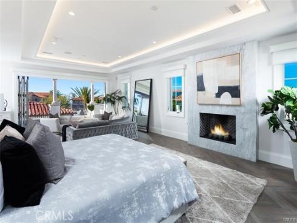
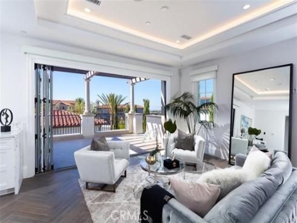
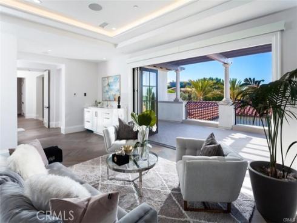
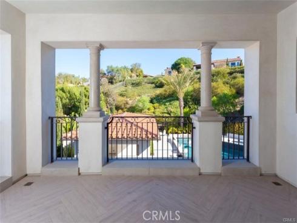
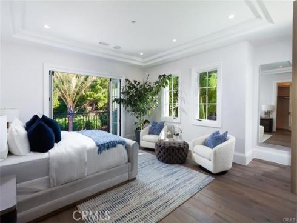
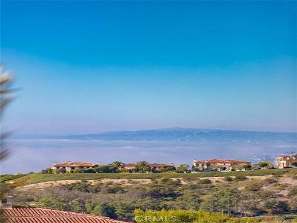
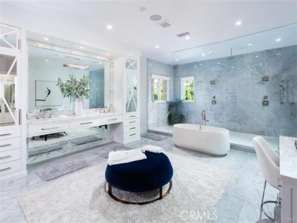
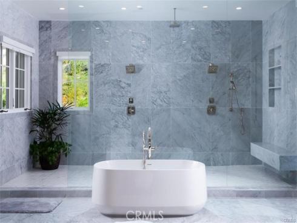
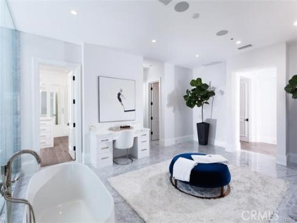
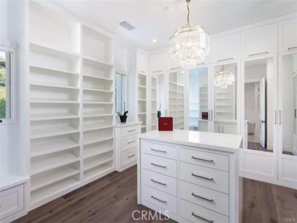
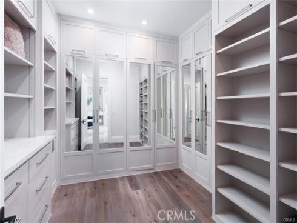
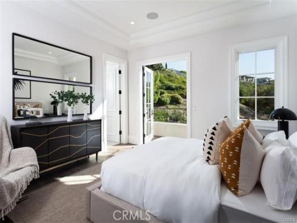
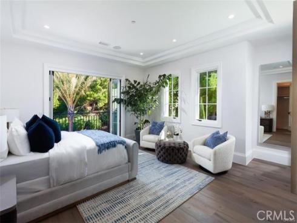
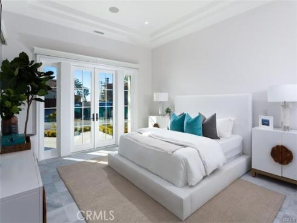
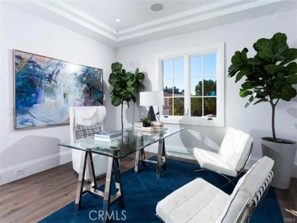
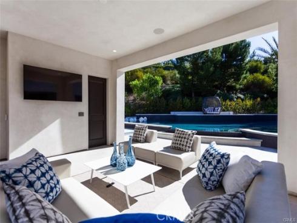
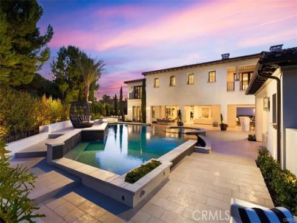
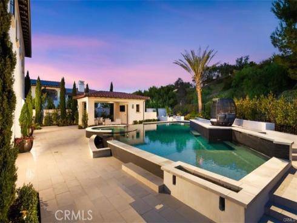
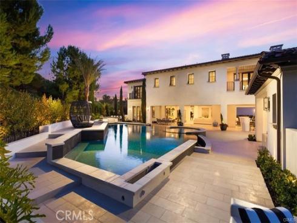
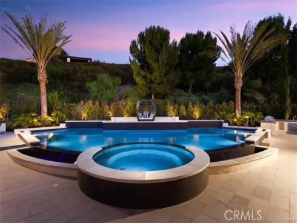
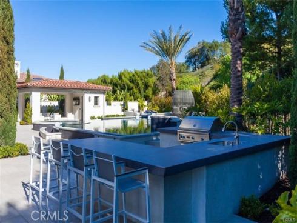
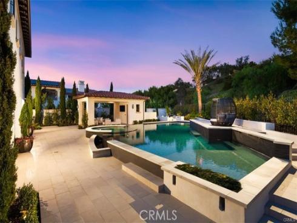
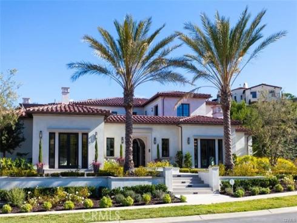
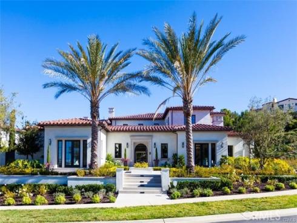
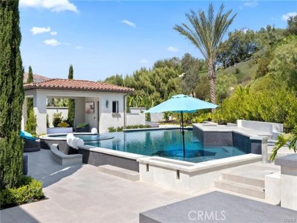
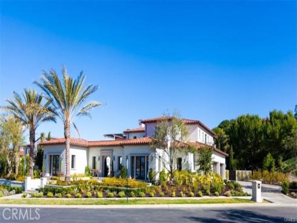
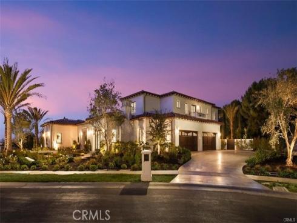


Exceptional architecture meets exquisite soft contemporary design elements; 36 S. Sur is newly built on a flat lot and located in the ultra exclusive and highly sought after guard gated community of Crystal Cove. Guests are greeted by an oversized private courtyard leading them to a grand entrance with dual marble wrapped floating staircases, unveiling a truly remarkable transitional masterpiece. The modern interior sets the stage for elevated and elegant everyday living while allowing for large-scale gatherings highlighted by soaring ceilings and ideal in-door/out-door living right to your own private resort style backyard. The magnificent great room is both dramatic & inviting as it blends seamlessly with the outdoor loggia through a large set of pocketing doors. The gourmet kitchen features two islands with bar seating & professional-grade appliances, while the formal living and dining rooms feature stone-clad fireplaces & built in custom cabinetry. The first-floor suite can serve as a junior master bedroom. There's also an extra media room that can be easily converted into a 6th bedroom. Upstairs, the sumptuous master suite offers a bar, seating area, an extraordinary bathroom and dual walk-in closets. Three generously sized guest suites complete the 2nd floor with a feeling of grandeur and opulence at every corner. Additional highlights include a smart home system, main level junior master suite, game room, pool & spa, multiple outdoor fire pits, BBQ & 4 car garage. This estate is completed w/ world class shopping, dining, & entertainment just down the road at the Crystal Cove Promenade.