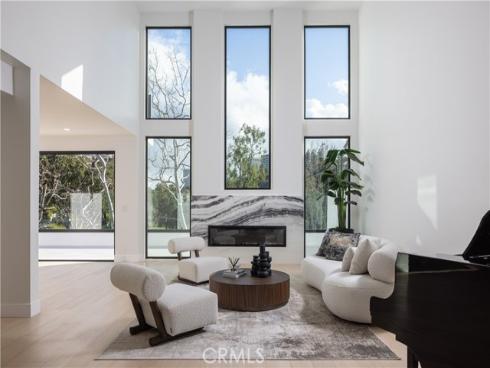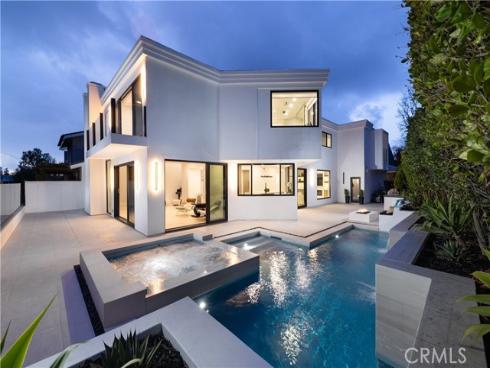



Experience coastal luxury at its finest with this fully remodeled masterpiece in the prestigious, guard-gated Big Canyon community of Newport Beach. Situated ideally near the iconic 3rd hole of the Big Canyon Golf Course, 7 Rue Villars offers unparalleled privacy and stunning views of Fashion Island. Meticulously redesigned, this turnkey home boasts over 4,100 sqft of living space, including three bedrooms and three and a half bathrooms. Every detail has been carefully curated, from the designer finishes and top-of-the-line materials to the resort-style backyard featuring a pool, spa, and custom lighting. Upon entering through the gated courtyard pavilion, you'll be greeted by a serene sitting area that sets the tone for the impeccable interior. The open concept living area is bathed in natural light, thanks to soaring ceilings and expansive windows. A floating glass staircase and interior elevator lead to the second floor, where three generously sized en-suite bedrooms await, including a luxurious oversized guest suite that can be converted into two-separate bedrooms. The European-designed kitchen is a chef's dream, featuring Miele appliances, custom cabinetry, and artistic stone countertops. Outside, the extensively remodeled exterior offers multiple seating areas, a fireplace, BBQ island, and a modern pool and spa. In addition, the home has commercial grade copper plumbing, a whole-home water softener system, tankless water heater and brand-new roof with warranty. Beyond the stunning aesthetics, this home offers the convenience of Big Canyon amenities, proximity to world-class shopping at Fashion Island, esteemed schools, and nearby walking trails.