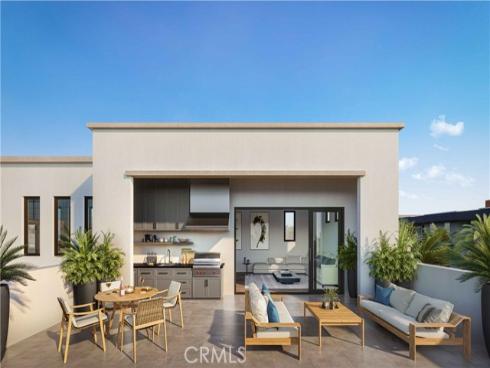
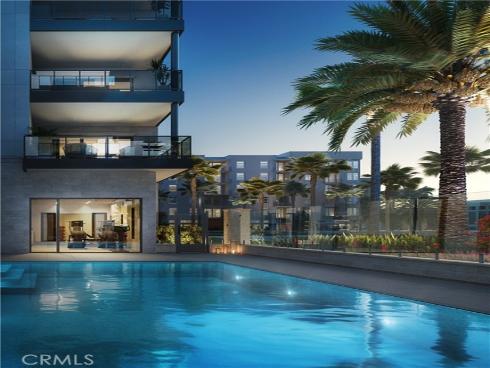
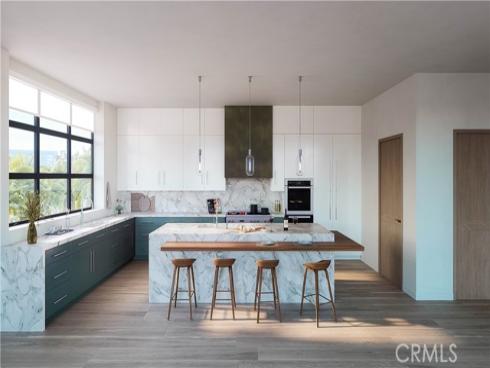
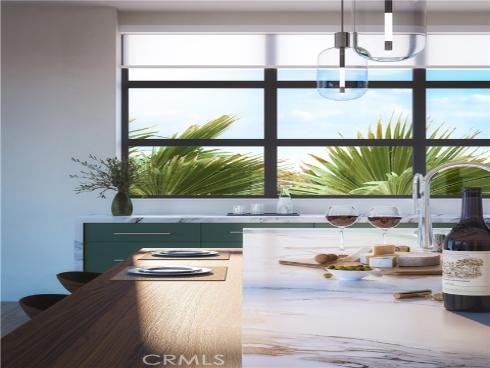
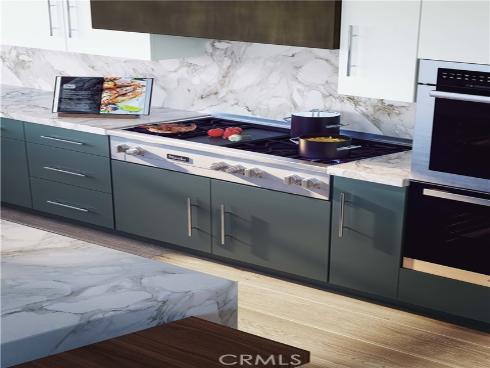
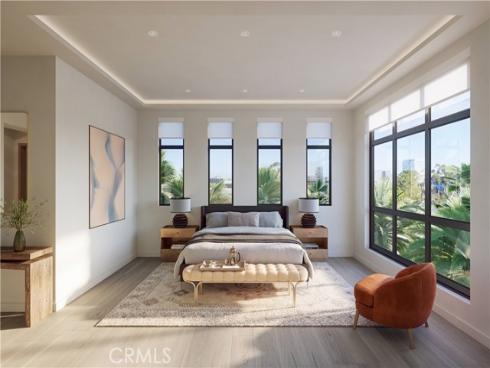

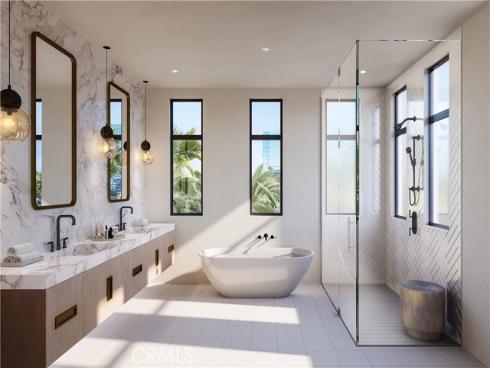
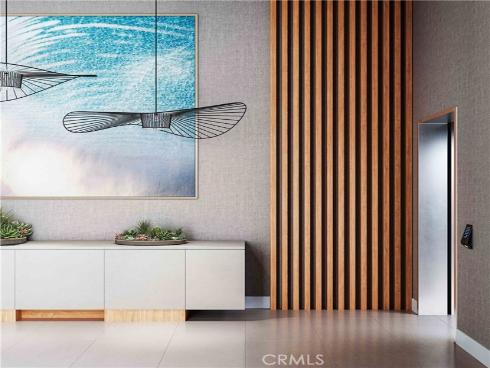
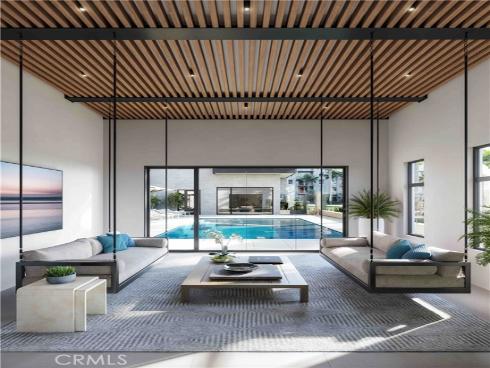
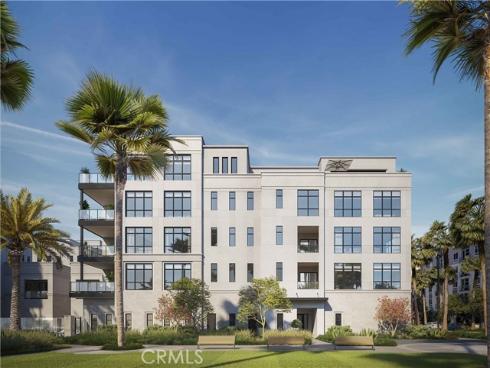


An entertainer's dream, this is a unique opportunity to own one of the few top-floor Penthouses overlooking Uptown Newport. This 2-story Penthouse features 3 bedrooms, with 2 full baths and a powder room on the lower level, offering approximately 2,811 square feet. Step out of the elevator directly into your residence, featuring a 20-foot double height foyer. The 2nd floor offers an additional den, full bath, and 357 square foot outdoor terrace with outdoor kitchen. The entertainers' kitchen is finished in custom millwork and countertops, and outfitted with Wolf and Subzero appliances. An additional prep sink is offered at the kitchen window with views. The light-filled primary suite is tucked away for privacy, with a spacious walk-in closet, and en-suite bath replete with a large soaking tub, spa-sized shower, and custom dual vanity. Floating above the treetops, Residence 6P is an indoor-outdoor oasis of casual sophistication designed to enhance the Newport Beach lifestyle. Tailored amenities include a serene, heated pool and spa, resort-inspired cabana, and state-of-the-art fitness center. The bespoke lobby provides direct elevator access to the residence, while owners enjoy private 2-car garages with storage.