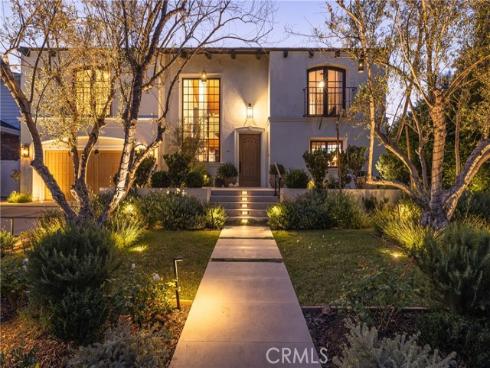


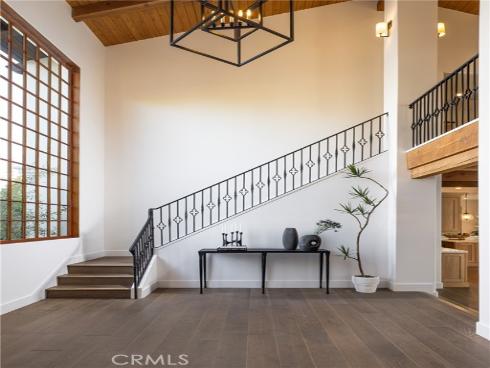
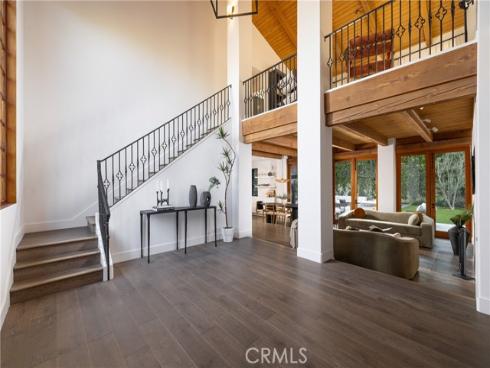

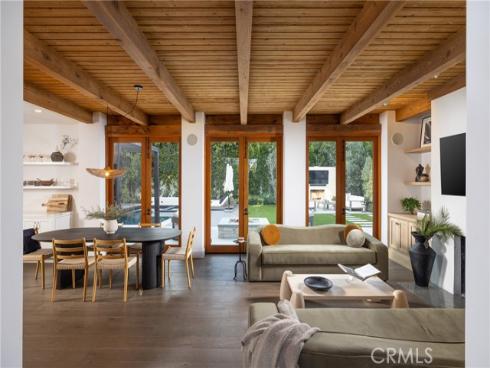
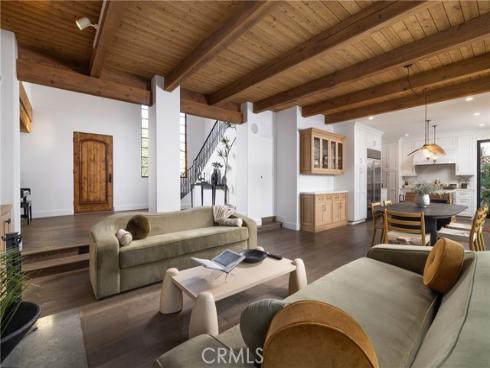


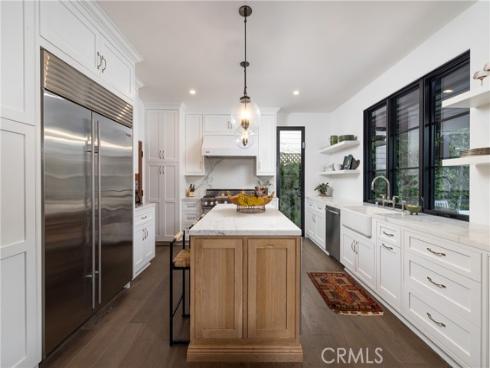
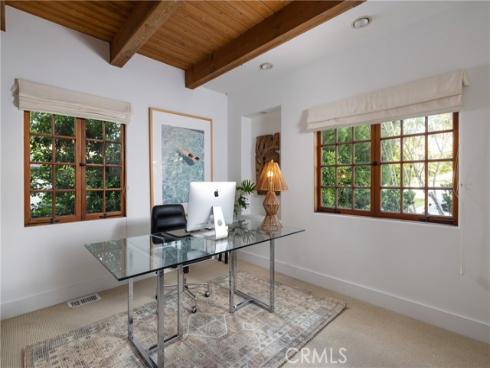
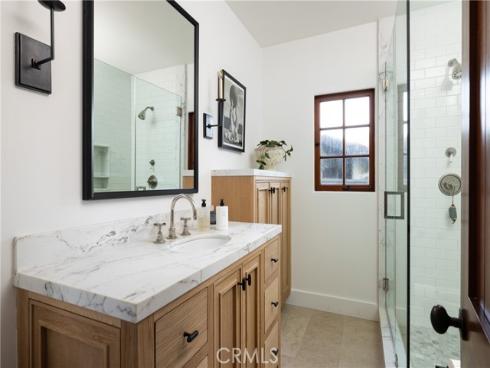
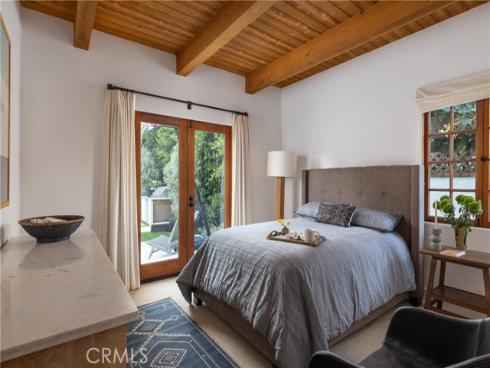
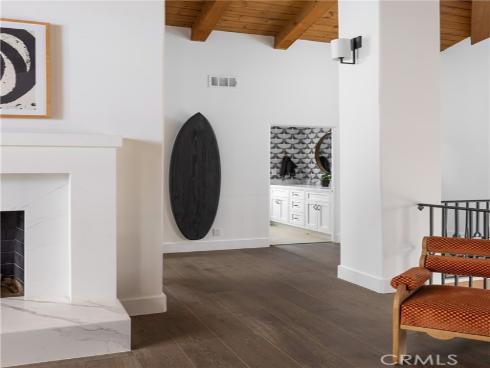
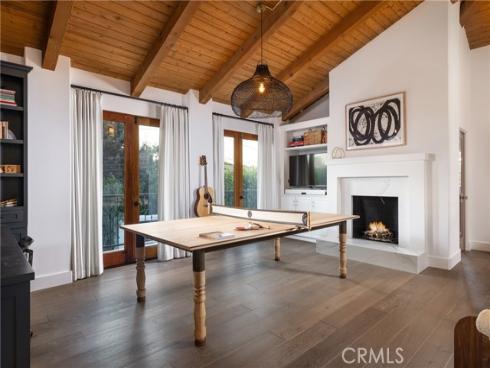




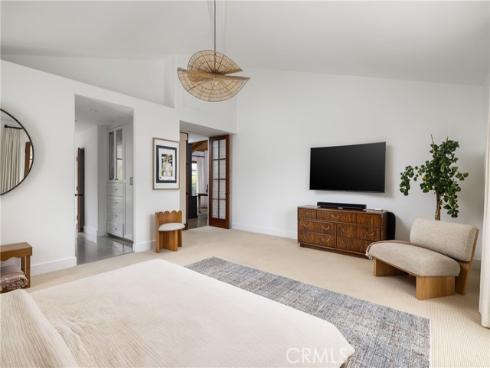

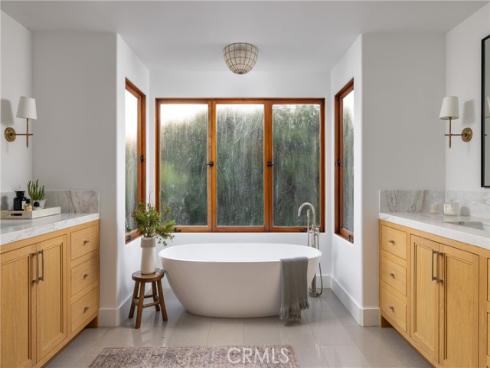

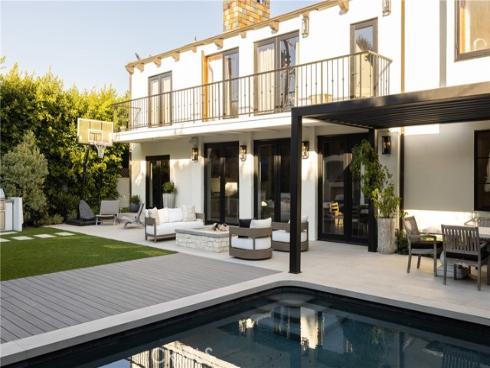
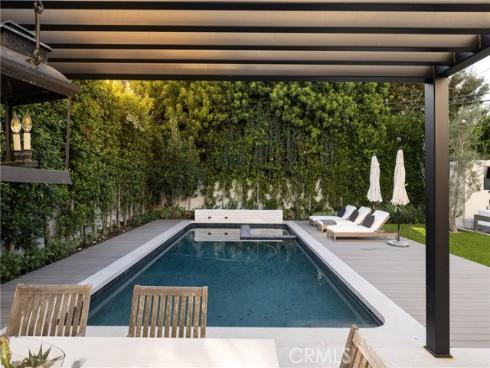

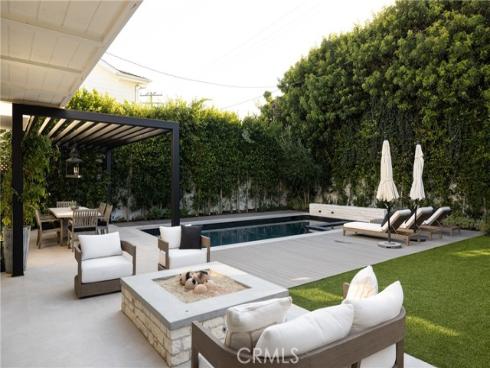


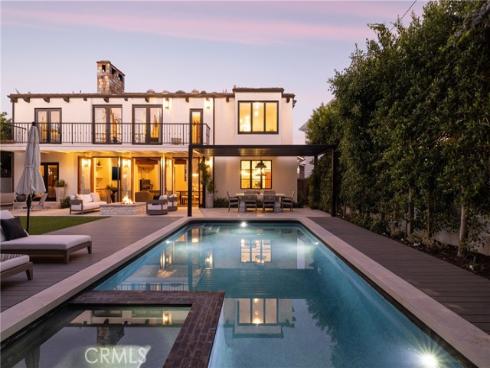
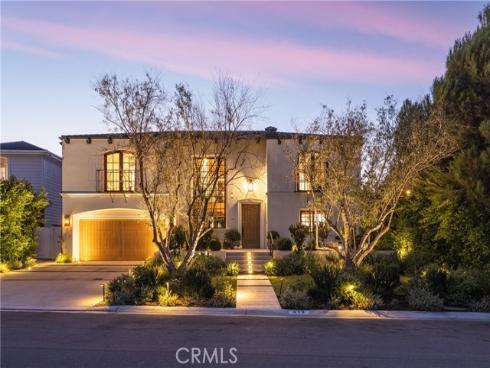


Nestled within an exclusive enclave of 150 homes in the highly desirable Cliffhaven neighborhood, this beautifully remodeled 5-bedroom, 3-bathroom home offers the perfect blend of modern living and coastal charm. Spanning 3,100 square feet across two levels, the open-concept design maximizes natural light, creating a warm and welcoming atmosphere throughout. The heart of the home is a spacious living and kitchen area, perfect for entertaining, with timeless finishes that include dual fireplaces, adding a touch of sophistication and comfort. Seamlessly transition to indoor/outdoor living with a professionally landscaped backyard designed by Garden Studio, offering a serene retreat just minutes from the beach. The main floor includes two well-appointed bedrooms, ideal for guests or a home office, while the upstairs master suite features a luxurious bathroom, providing the ultimate in relaxation. Additional highlights include central air conditioning, an attached 2-car garage, and convenient indoor laundry. Location is everything, and this home excels with easy access to local restaurants, shops, and a variety of recreational activities. Whether you’re enjoying a sunset stroll on the beach or dining at a nearby café, the vibrant Newport Beach lifestyle is right at your doorstep. With significant updates made in 2017, this home is move-in ready, offering modern comforts, stylish design, and a prime location. Don’t miss the opportunity to make this stunning property your own!