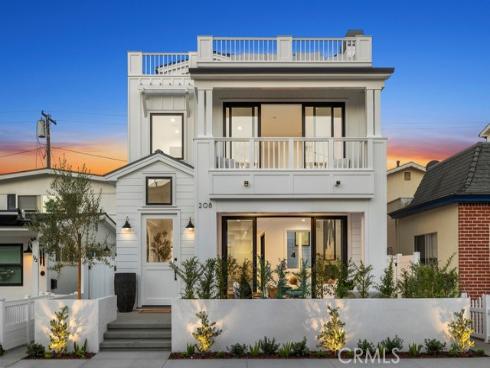
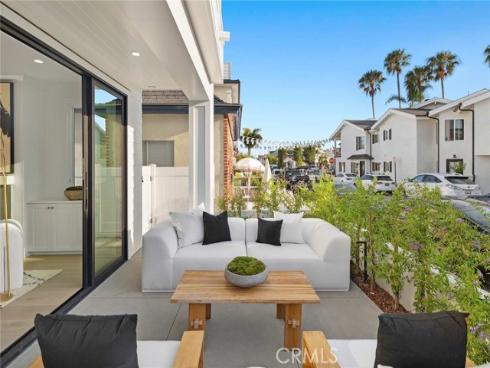
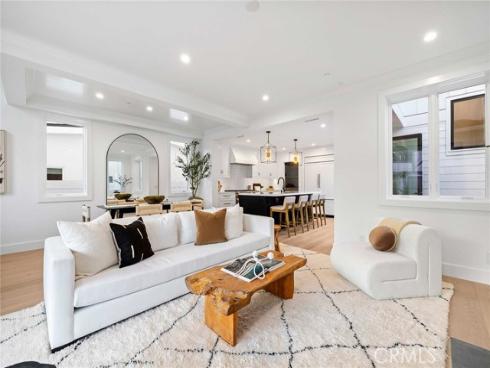



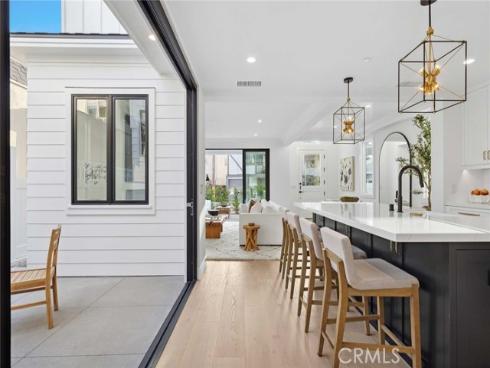





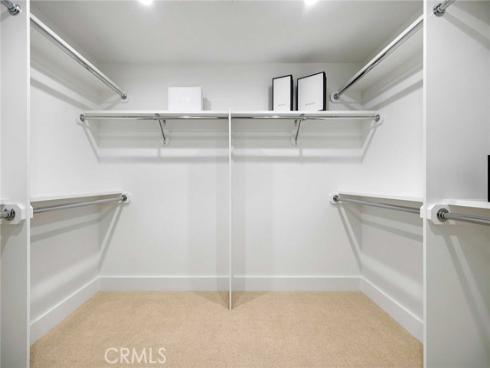


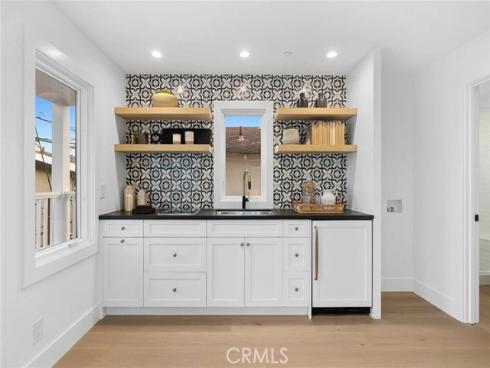


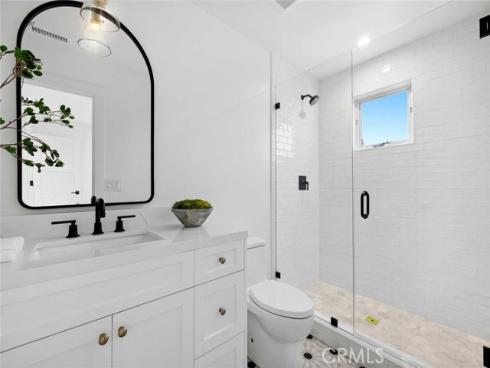

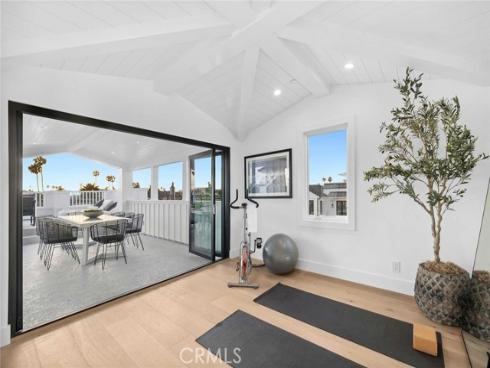

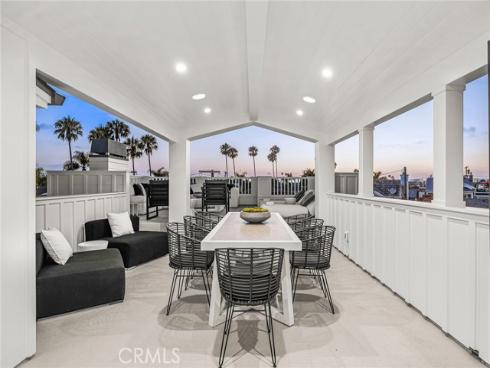










This stunning Cape Cod home, thoughtfully built by Waterpointe Custom Home Builders and designed by Ian Harrison, blends coastal luxury with timeless design in a spacious layout with an elevator connecting all three levels. Enter through a large front patio to a main living area centered around a cozy fireplace, seamlessly opening to a private courtyard with a tranquil fountain and folding doors, creating a perfect indoor-outdoor experience. The chef’s kitchen, featuring Wolf and SubZero appliances, includes a spacious island with bar seating, a large walk-in pantry, and ample room for entertaining. On the second level, the primary suite offers a retreat-like atmosphere with an incredible bathroom, an oversized walk-in closet, and a private balcony, joined by two additional guest suites, one of which is a generous JADU with its own private staircase, a bar area with a sink, refrigerator, elegant tile backsplash, and floating shelves. The rooftop deck crowns this remarkable home, with an expansive indoor area accommodating a seating area, office, or gym setup, complete with a bathroom and ample storage, alongside a covered loggia and a raised open-air seating area with stunning views of the Bay, Fashion Island, and beyond. Situated on a wide street just a few blocks from the ferry, don’t miss out on this incredible opportunity!