


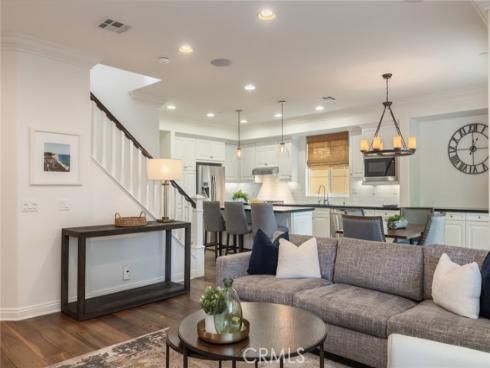


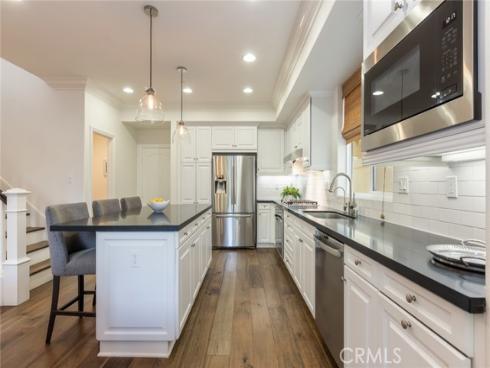

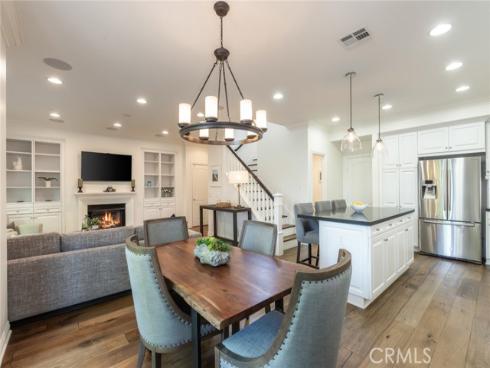






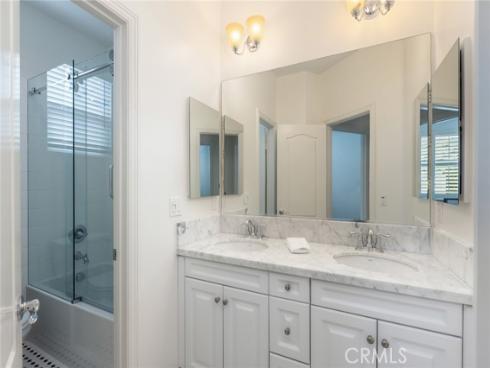


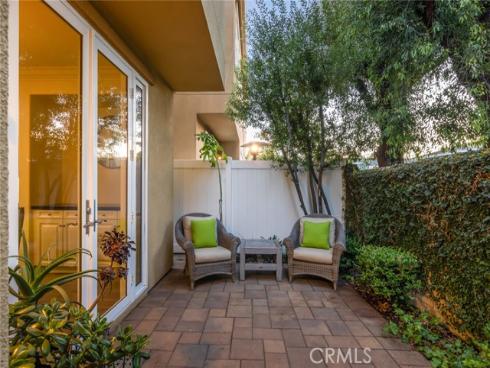

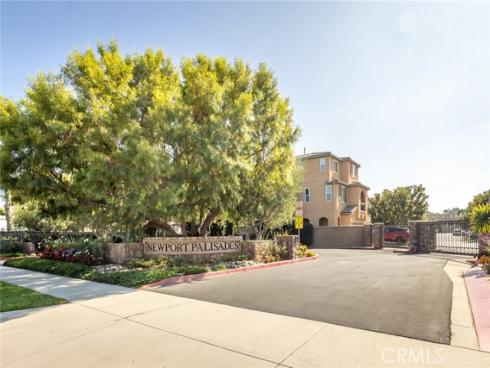
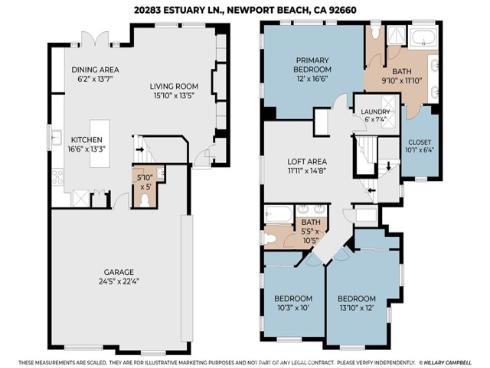


Discover unmatched value in Newport Beach's most affordable gated single-family home community—Newport Palisades. Step inside this beautifully designed home and experience the open-concept floor plan. The main living area features a cozy fireplace framed by custom cabinetry, creating the perfect ambiance for relaxation. The gourmet kitchen, equipped with GE Profile appliances, offers a large quartz island and ample storage, seamlessly flowing into the dining area, which is accented by a custom lighting fixture. French doors open to a charming outdoor patio, ideal for entertaining or simply enjoying Newport’s beautiful weather. Upstairs, the spacious primary bedroom includes an en-suite bathroom with a separate shower, soaking tub, marble-topped dual sinks, and a walk-in closet. A versatile flex space offers the perfect area for a home office, lounge, workout room, or playroom, tailored to your lifestyle. This level is completed by two additional bedrooms, a full bath, and a separate laundry room, adding both comfort and convenience. Throughout the home, wide-plank wood flooring, recessed lighting, and crown molding adds warmth and continuity, enhancing the luxurious feel of each space. Perfectly situated just minutes from Newport Beach's premier attractions—world-class dining, upscale shopping, the scenic Back Bay, pristine beaches, and top-rated schools—this 2013 turn-key home epitomizes the best of coastal living.