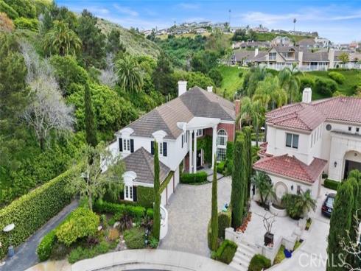
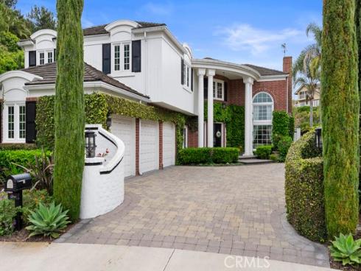
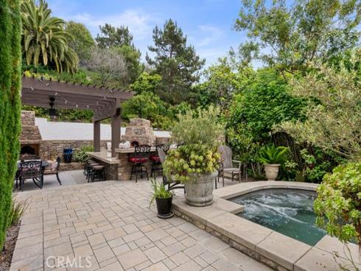
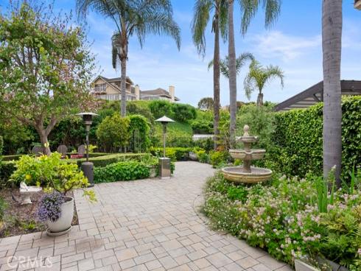
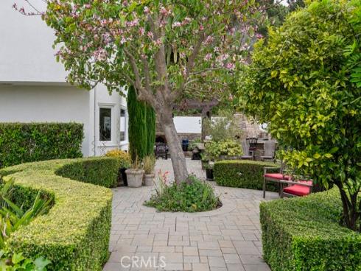
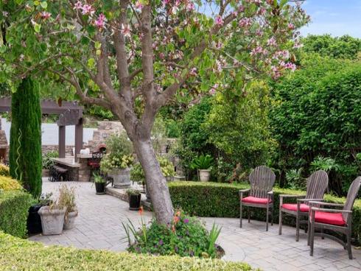
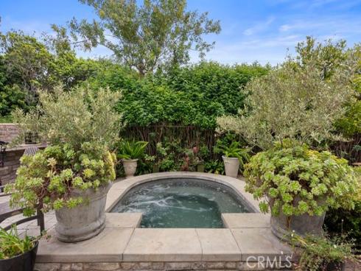
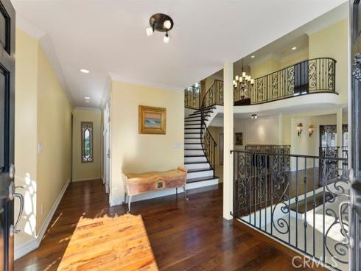
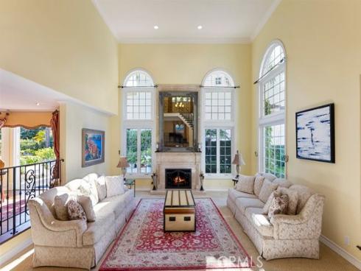
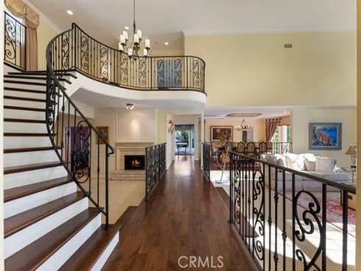
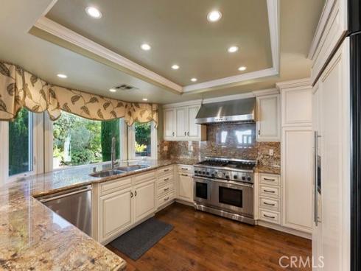
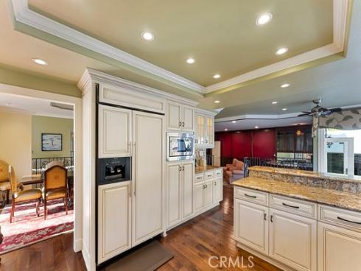
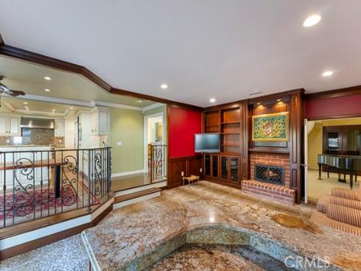
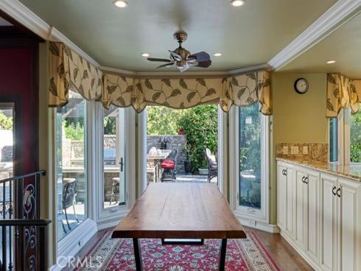
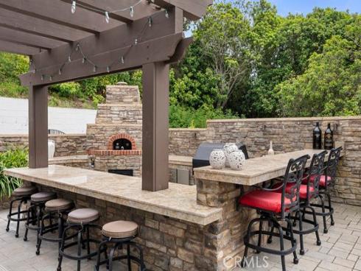
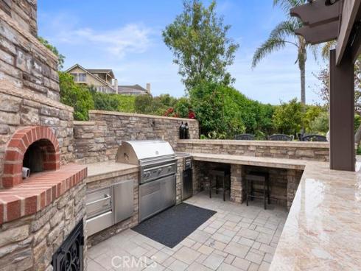
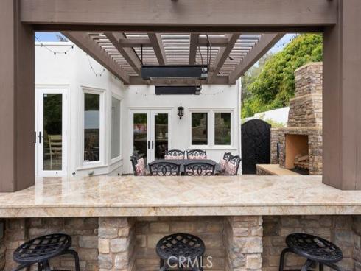
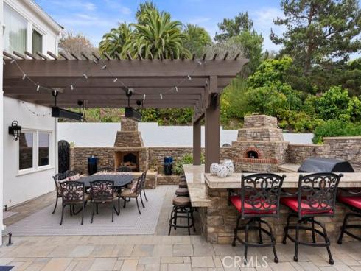
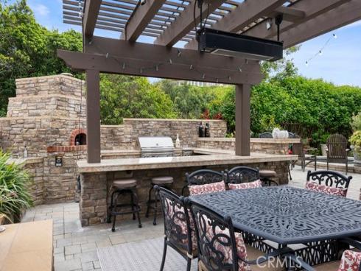
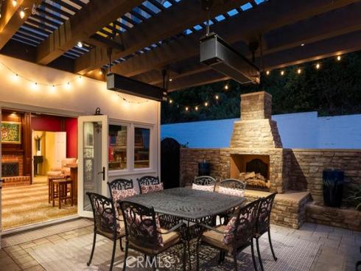
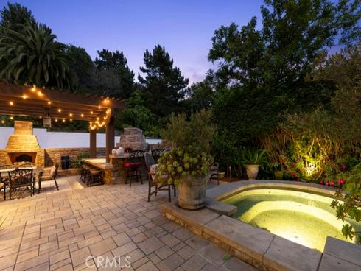
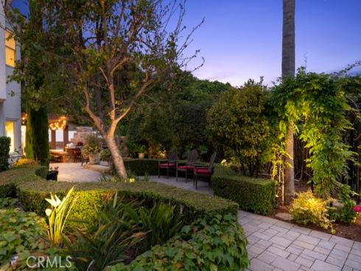
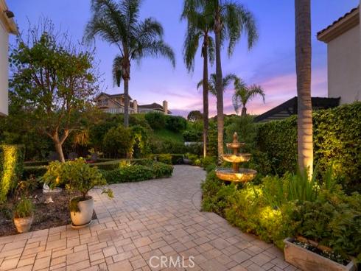
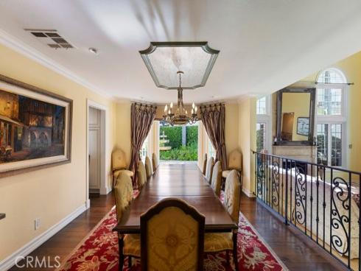
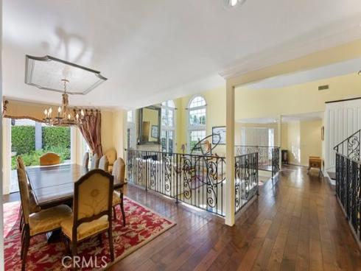
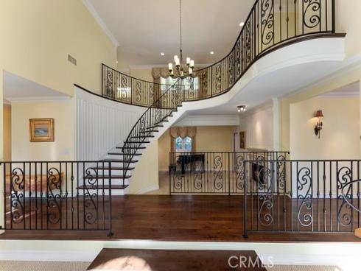
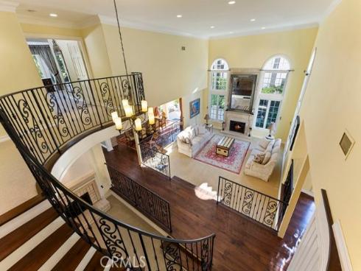
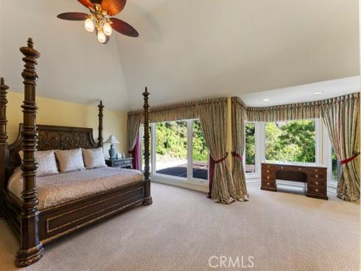
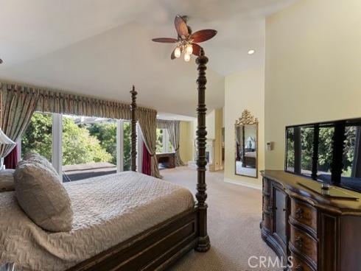
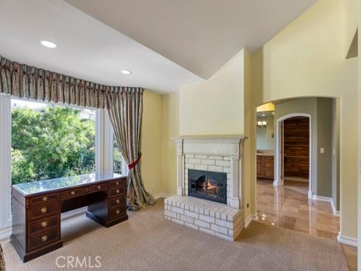
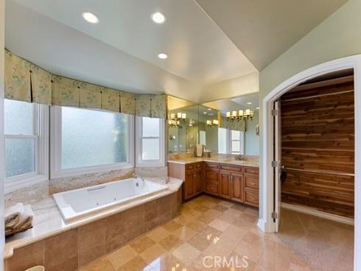
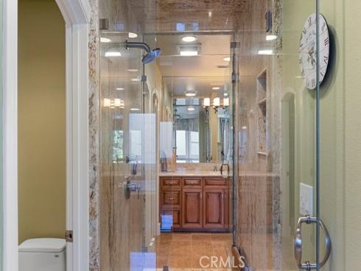
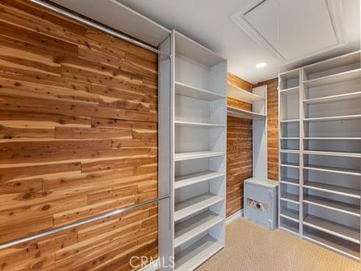
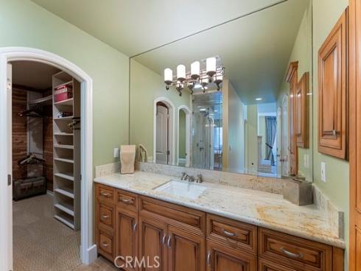
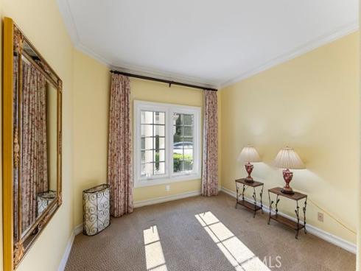


This timeless residence is situated at the end of a private cul-de-sac in the highly coveted gated community of Harbor Hill, offering a private oasis. Upon entry, soaring ceilings and large arched windows provide abundant natural light and frame a beautiful hearth. A hallway to the left leads to a powder, ground-floor bedroom and additional ¾ bath. This phenomenal home layout features the main rooms coming-off a hardwood floor hallway. The hardwood path leads you through the foyer with a piano room with its own fireplace on the left and a formal dining room on the right. The kitchen boasts Thermador appliances, ample dining space, and a bonus family room with a full bar and additional fireplace. Upstairs, the primary bedroom suite boasts a fireplace and conjoined dual bathrooms each with cedar walk-in closets, a soaking tub, and walk-in shower. There is additional closet space throughout the primary suite as well. The two secondary bedrooms boast high ceilings and abundant natural light, as well as walk-in closets in both. There are two additional bathrooms upstairs as well as a home-office space. Downstairs, french doors from the kitchen lead to an immaculately landscaped backyard with a large in-ground spa, bubbling fountains, beautiful cobblestone pathways and a bonus secret garden. This home backs up to open space, offering unparalleled privacy and a serene natural backdrop. The back patio is perfect for entertaining with a wrap-around bar, heated pergola with ample seating for dining, custom outdoor kitchen with Lynx appliances, large stone fireplace, and a brick pizza oven. This masterpiece truly must be seen in-person to understand the incredible attention to detail put into this custom, gate-guarded home.