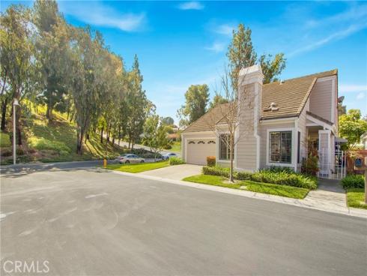
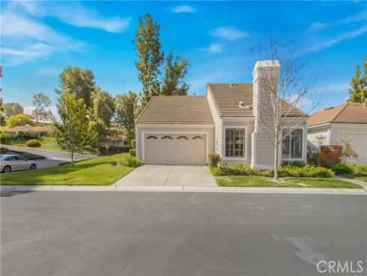
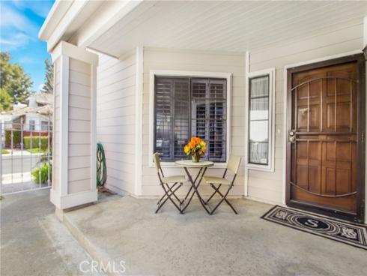
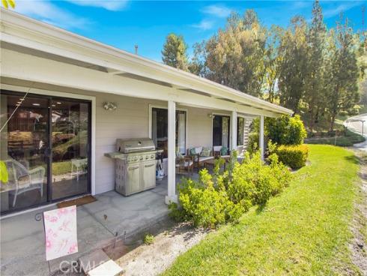
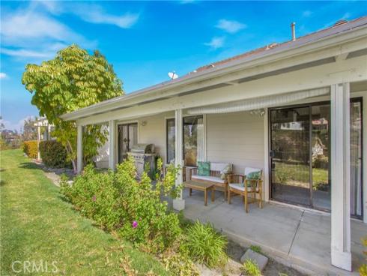
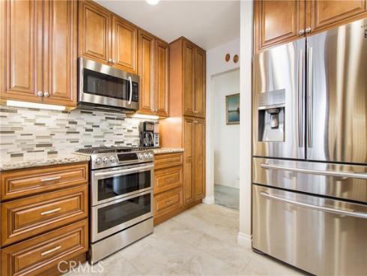
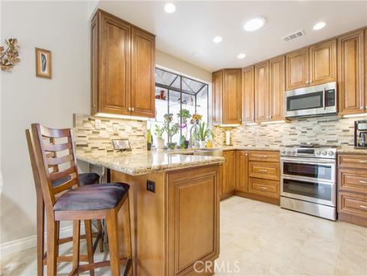
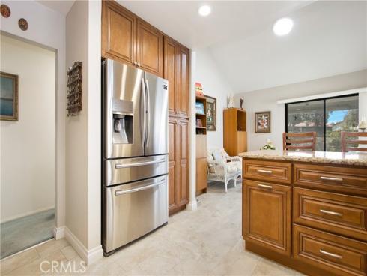
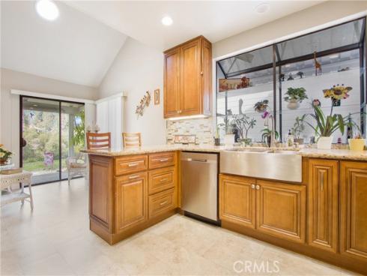
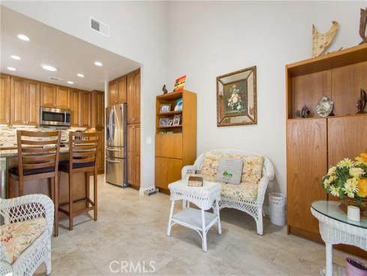
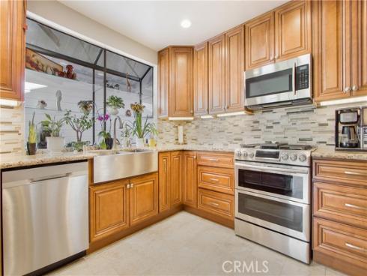
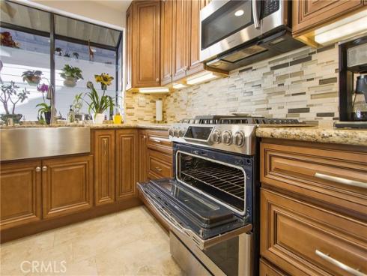
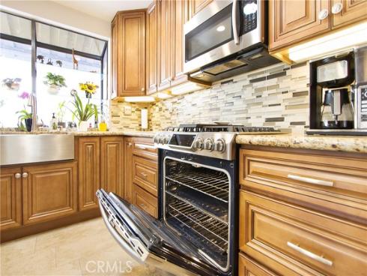
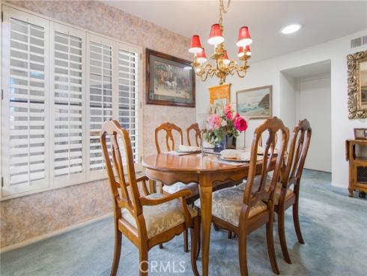
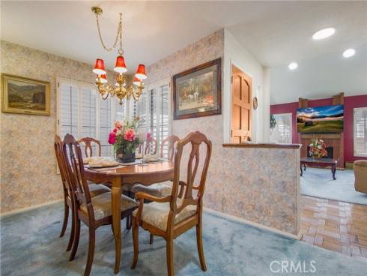
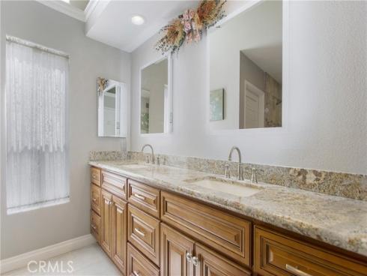
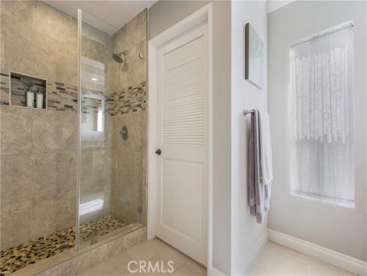
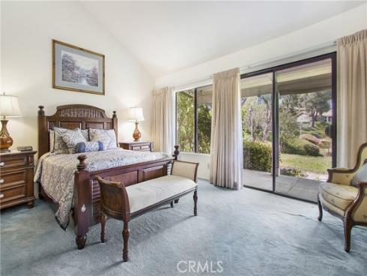
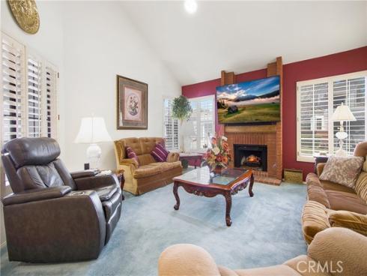
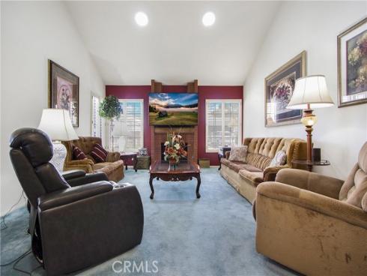
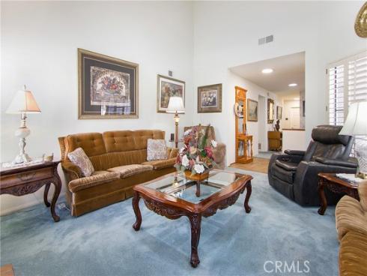
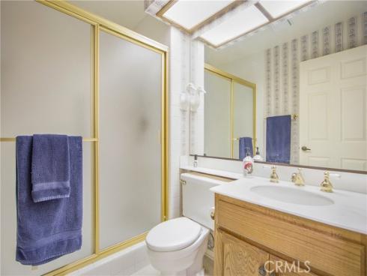
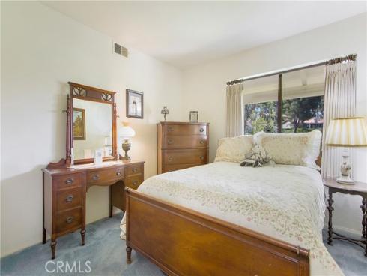
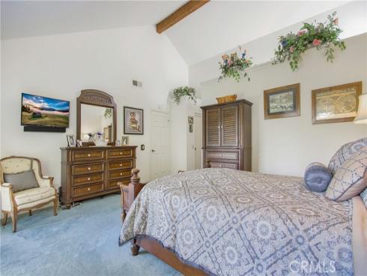
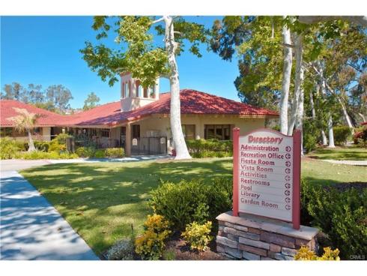
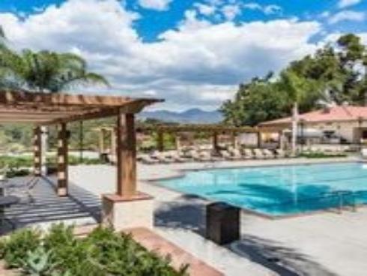
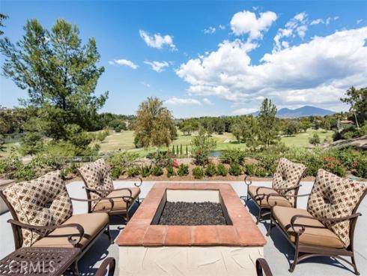
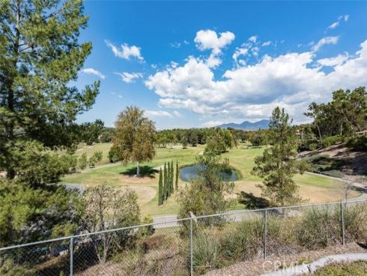
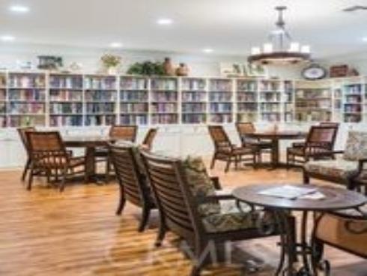
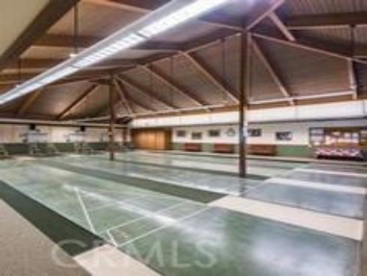
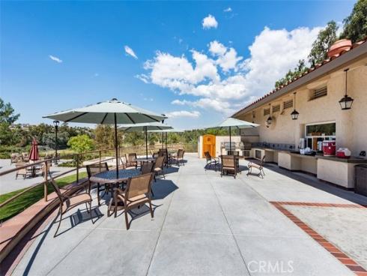
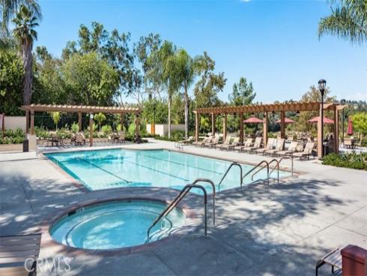
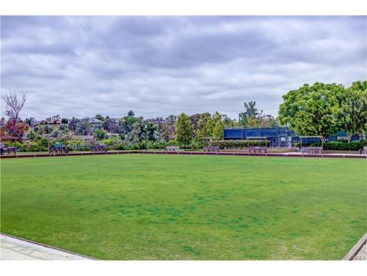
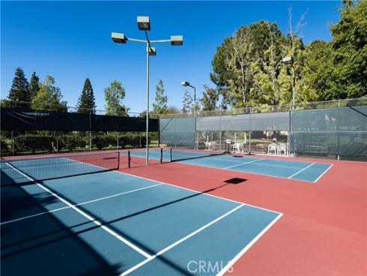


Sitting high on a corner lot with panoramic greenery views. This is the Monterey model but without the usual loft. The previous owner was the original owner and had the builder not install the staircase to give them more space in the living room. If the staircase is installed and the upstairs finished the home will be close to 2000 square feet. The second floor can be accessed through the garage at the moment. This is a well-cared home with two bedrooms on the main floor, of which one is a super-sized suite with remodeled bath composing of top-of-the-line upgrades, including smart home technology. Kitchen has been upgraded and enlarged with extra cabinets that also includes a smart home technology stove. 3 Solatube lights keep it Very light and bright throughout. 2 car attached garage. Vaulted ceiling throughout. Covered patio extends across the full back of the home, no one behind or to one side gives you privacy A beautiful place to call home! The Community is spread throughout 484 acres with mature trees and beautiful rolling hills. Association offers two recreation center with 2 pools, spa, club house, tennis, gym, paddle tennis, pickleball, shuffleboard courts, billiards and much more. Trash pickup and outside painting are covered by the association. This is a well-planned out and maintained 55+ community. One resident must be 55 years and older and any other resident living there must be 45 years and older.