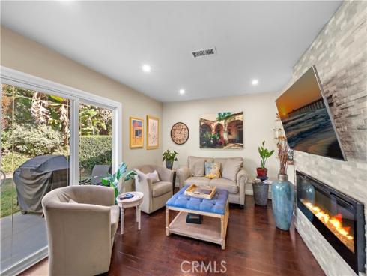
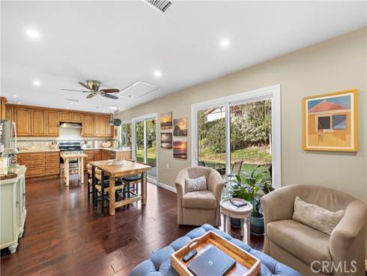
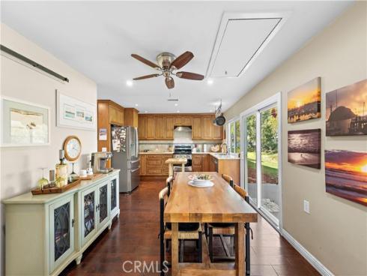
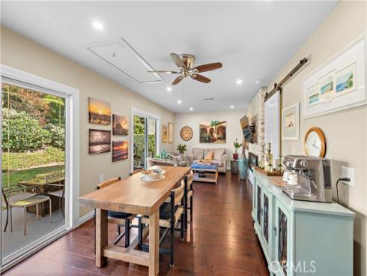
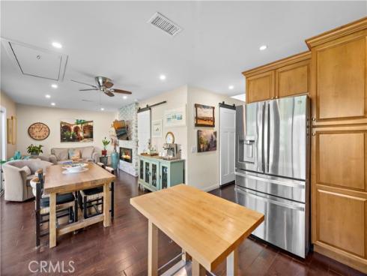
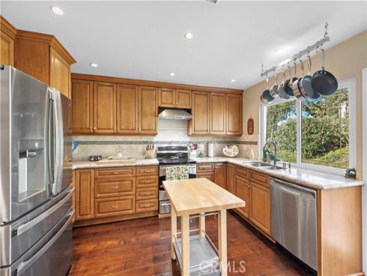
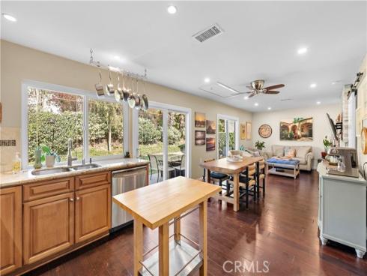
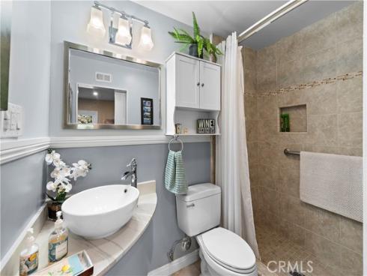
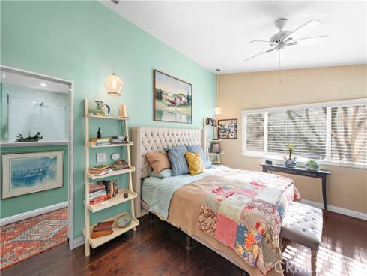
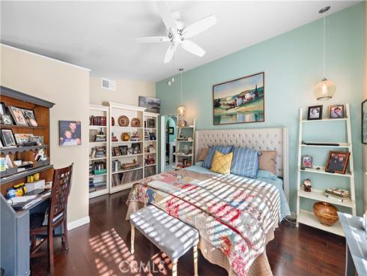
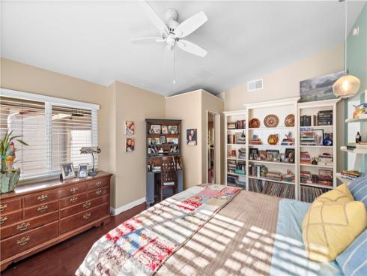
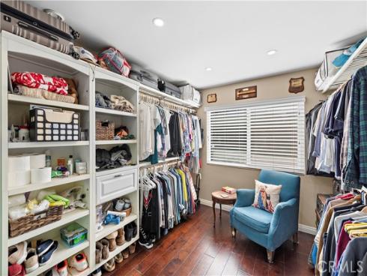
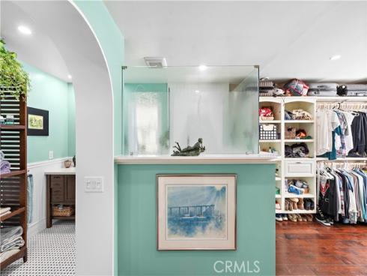
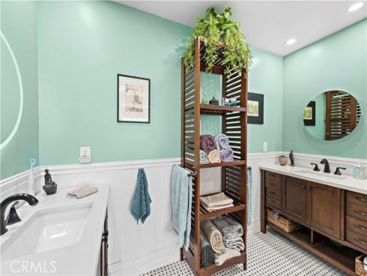
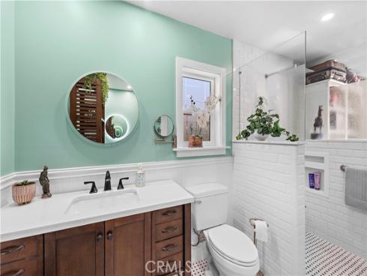
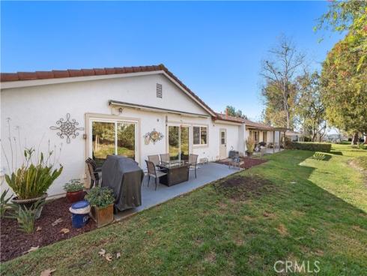
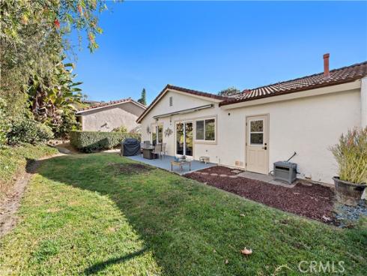
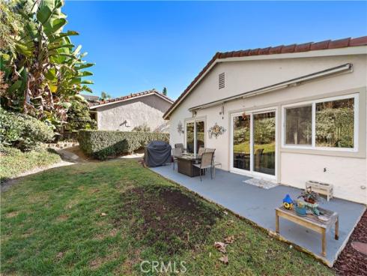
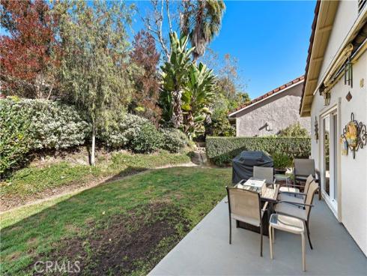
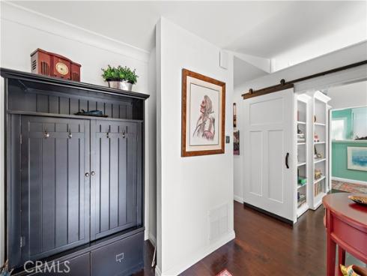
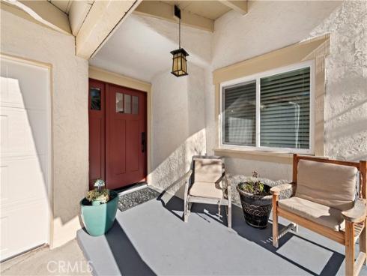
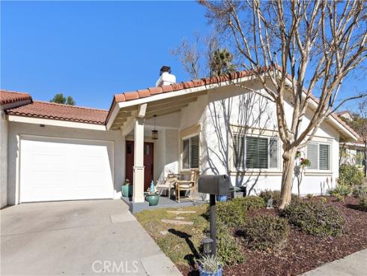
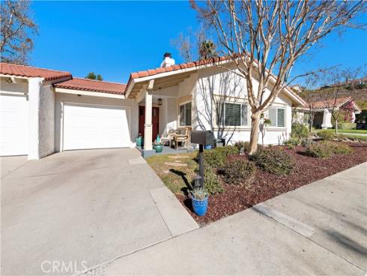
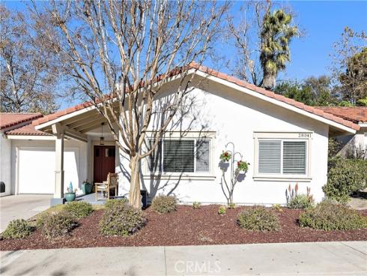
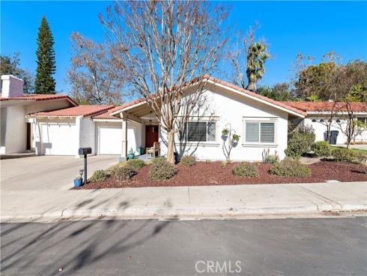
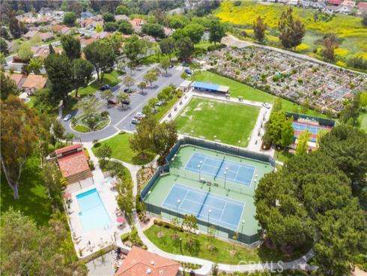
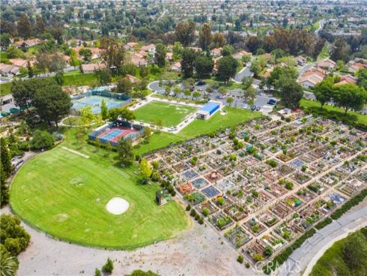
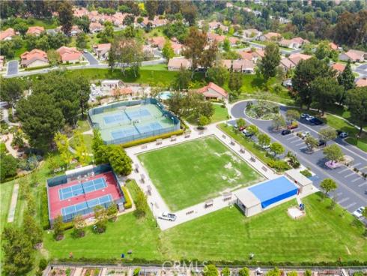
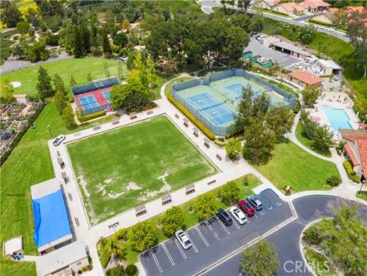
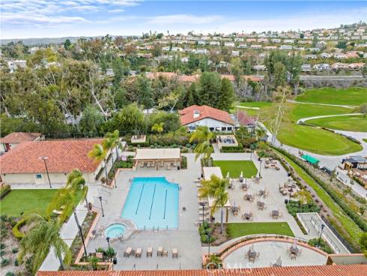
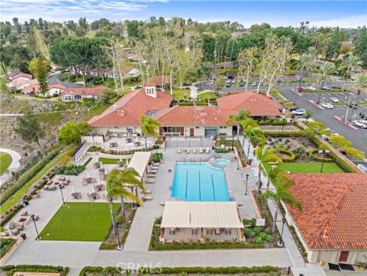
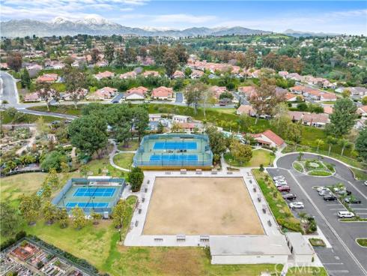
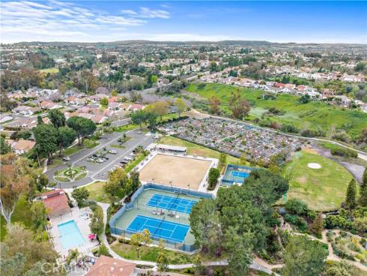
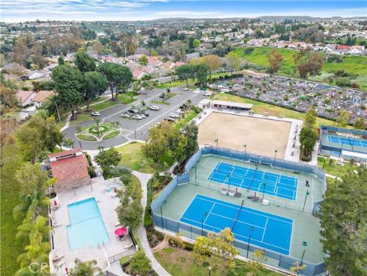


Stunning Customized Home in Prime Location. Welcome to this magnificently customized home, perfectly situated on a private single-loaded street in a serene 55+ community. This residence has been completely remodeled from top to bottom, offering unparalleled elegance and modern comfort. Step inside to discover a spacious primary suite featuring vaulted ceilings, a large walk-in closet, and a beautifully remodeled en-suite bathroom with a new walk-in shower and updated fixtures. The light and bright living room opens seamlessly to the kitchen, boasting two sets of slider doors that lead to the private back patio, perfect for indoor-outdoor living. The kitchen is a chef's dream, showcasing custom cabinets, granite countertops, a full backsplash, and newer stainless-steel appliances. Throughout the home, you'll find hardwood floors, scraped and textured ceilings, two-tone paint, and recessed lighting. Every detail has been updated, including new beveled glass windows and sliders, window coverings, and all-new fixtures. The home is currently set up as one bedroom two baths. it can easily converted back to a two bedroom. RE-PIPED THROUGHOUT. NEW HVAC INCLUDING THE DUCTING SYSTEM. Enjoy the peace of mind that comes with living in a meticulously maintained community spread over 484 acres of mature trees and rolling hills. The HOA includes access to two recreation centers offering amenities such as pickle ball, pools, spa, tennis courts, gym, clubhouse, billiard room, and more. Additionally, the association covers trash pick-up, front yard maintenance, and exterior painting. This home is truly model-perfect, don’t miss your chance to own this extraordinary property!