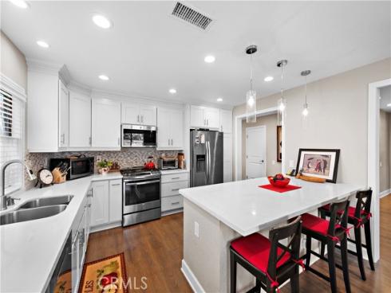
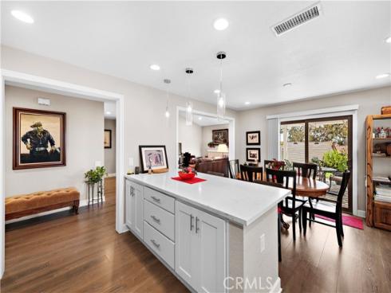
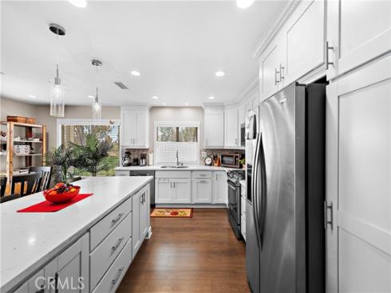
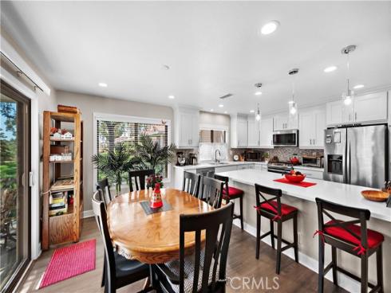
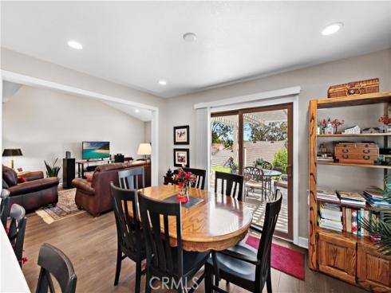
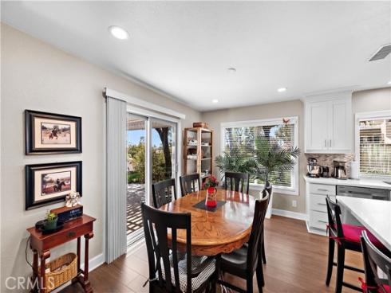
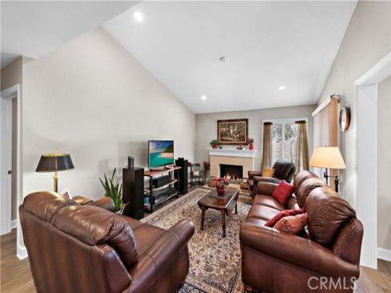
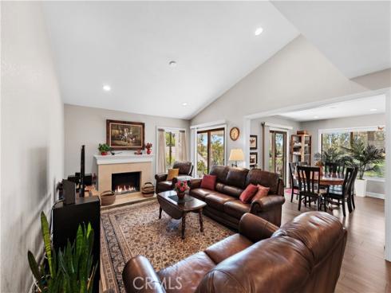
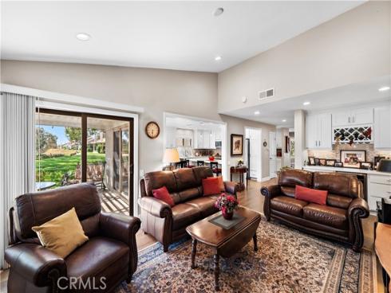
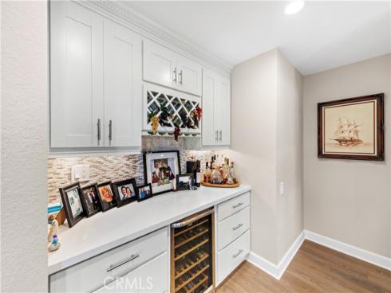
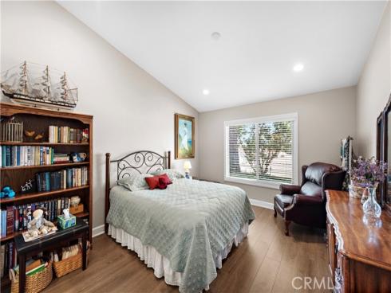
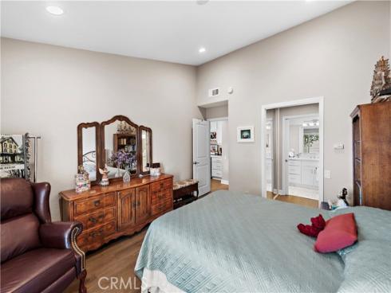
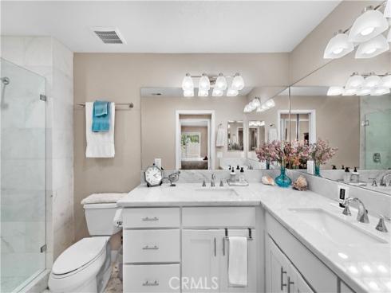
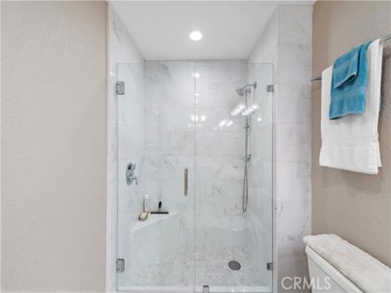
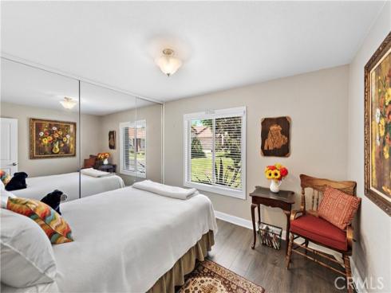
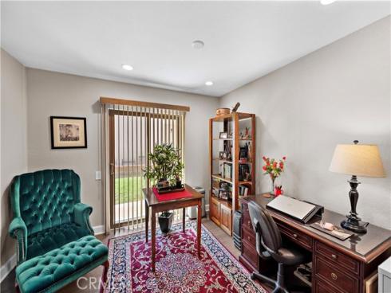
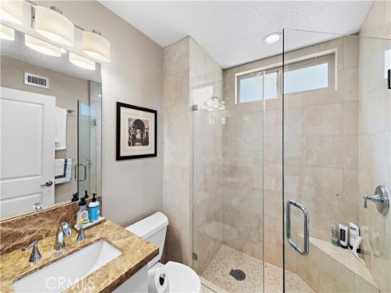
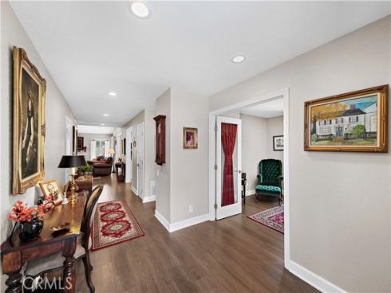
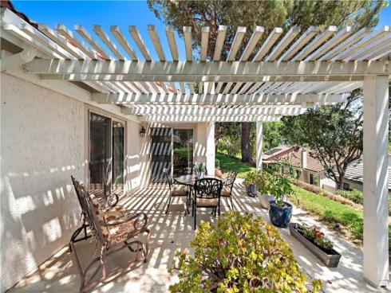
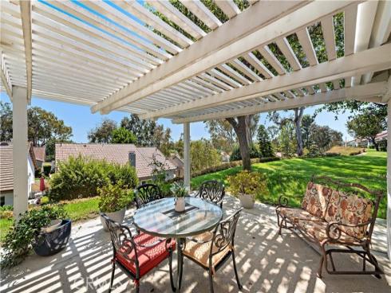
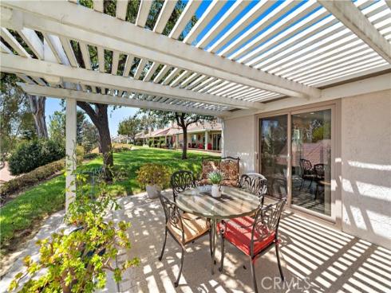
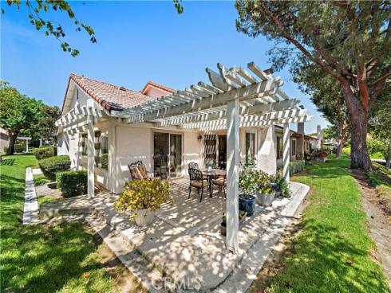
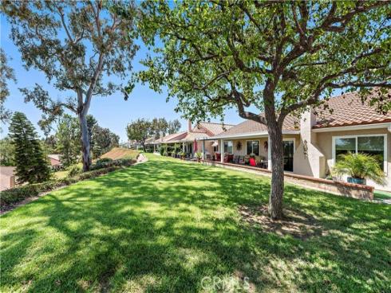
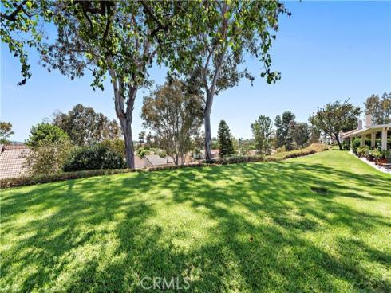
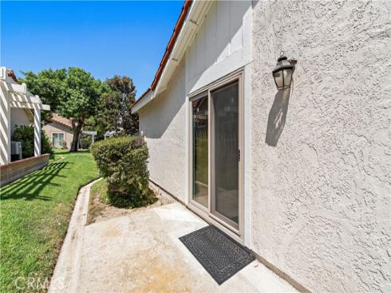
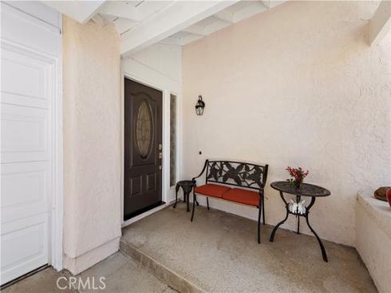
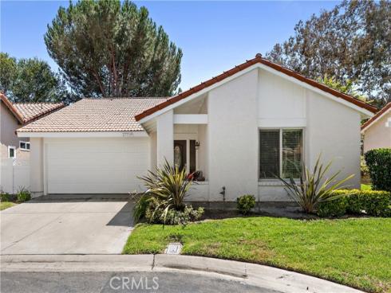
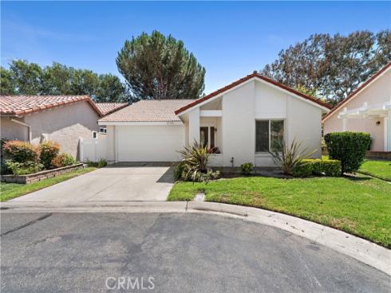
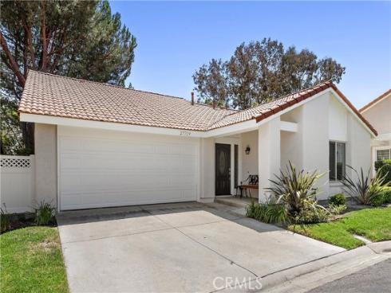
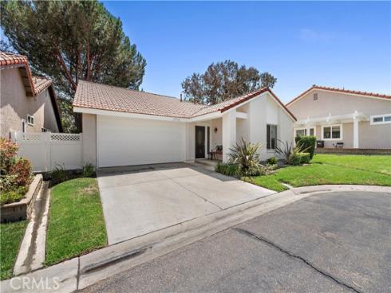


Welcome to 27719 Calle Valdes, a secluded, remodeled home situated at the end of a cul-de-sac with a greenbelt location and a picturesque view. This Narciso floorplan offers 3 bedrooms, 2 bathrooms, and 1,472 square feet of luxurious living space. The third bedroom is versatile, set up as an office or a den. This amazing property features recessed lighting and laminate wood flooring throughout. The remodeled kitchen boasts new cabinets, quartz countertops, a new backsplash, and stainless-steel appliances, including a refrigerator. The open concept floorplan connects the kitchen to the living area, featuring an oversized counter and a separate dining room with an extra window to enjoy the greenbelt views. The living area includes a built-in custom bar with a wine refrigerator and ample storage cabinets. The guest bedroom has a large floor-to-ceiling closet, and the hall bathroom is remodeled with a marble shower, custom enclosures, and a built-in seat. The master bathroom is equally impressive with a double vanity, beautiful flooring, a pocket door, and a custom shower. The patio area is covered, private, and secluded, offering a peaceful spot to enjoy the outdoors and the views. The community spans 484 acres with mature trees and beautiful hills. The association provides access to two recreation centers with amenities such as pickleball, a pool, spa/hot tub, tennis courts, lawn bowling courts, sport courts, a gym/exercise room, clubhouse, billiard room, grounds maintenance, trash pick up, management, and front yard maintenance. Exterior painting is covered by the association. This is a 55+ community and a member of Lake Mission Viejo, which offers picnic areas, swimming, fishing, sport courts, and much more.