
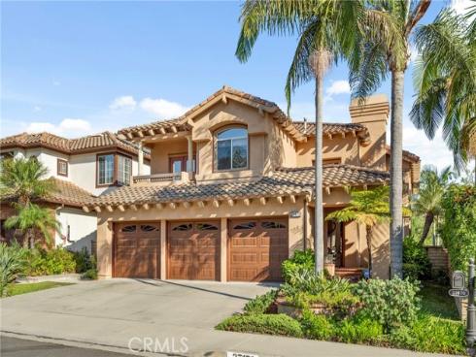
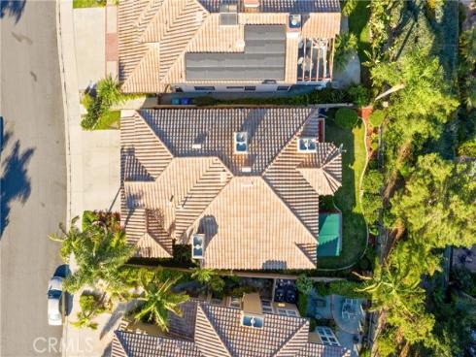

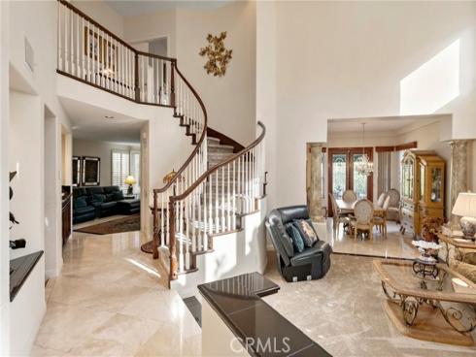
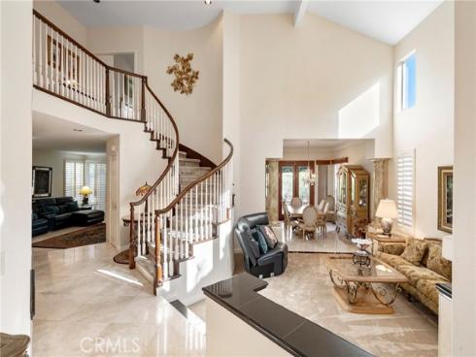
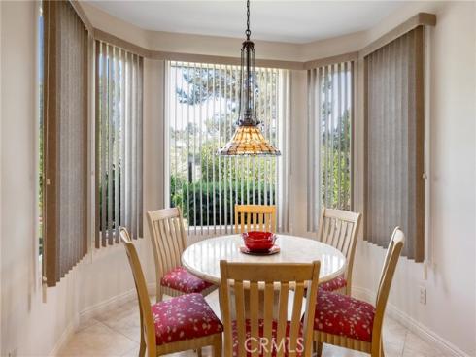

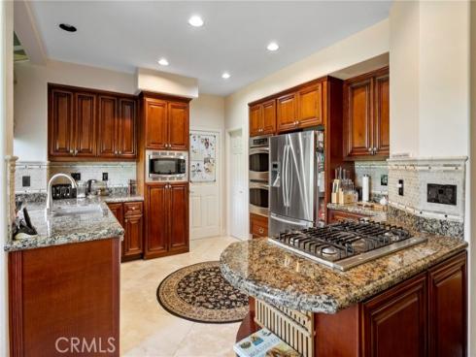


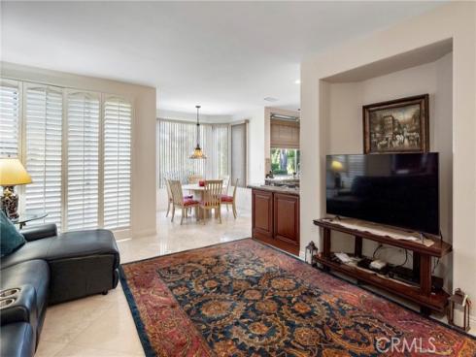

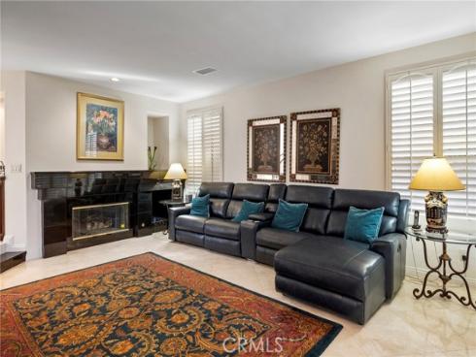


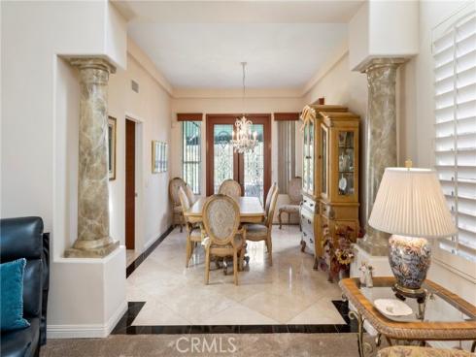



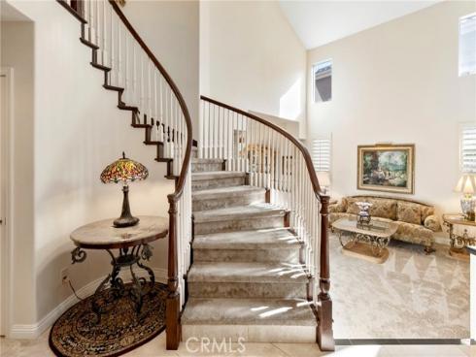




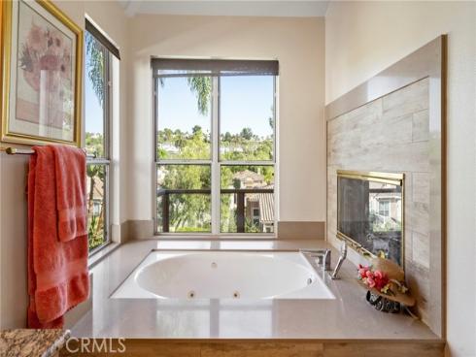
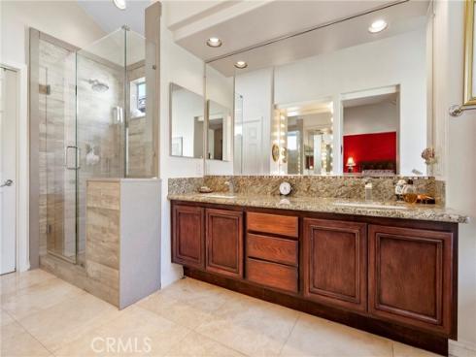
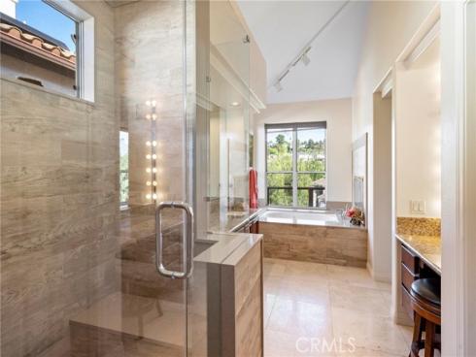
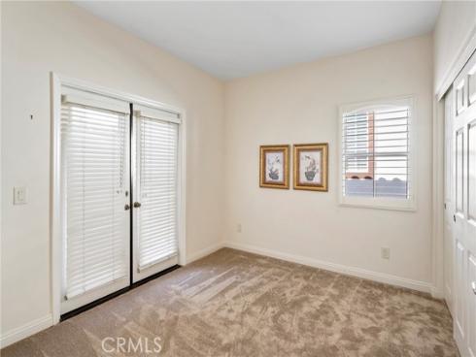
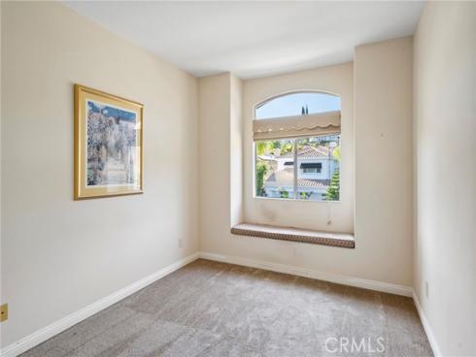
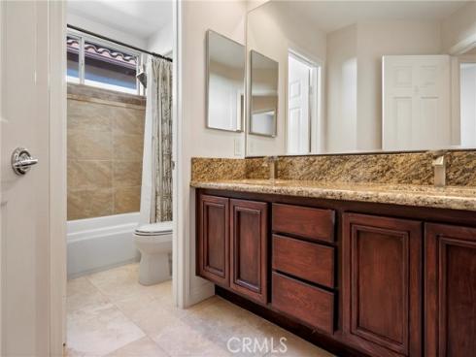

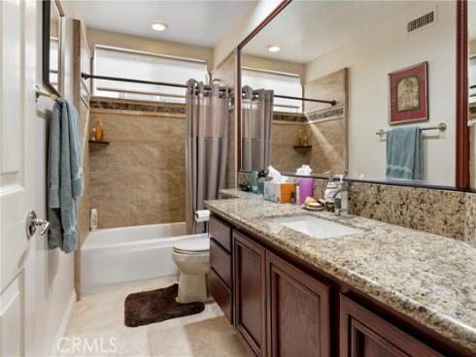
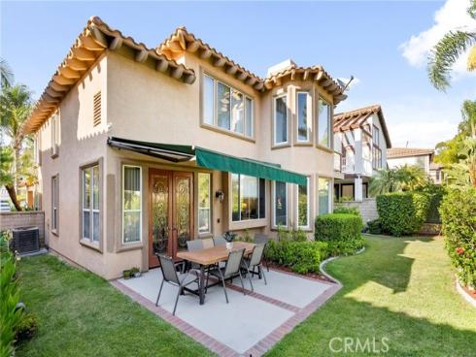


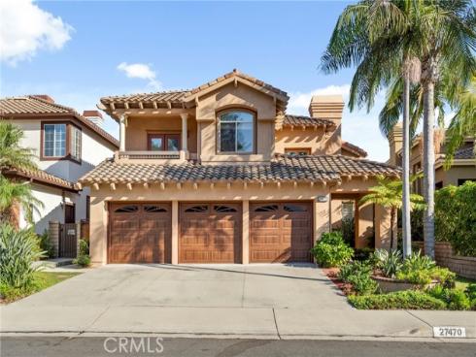
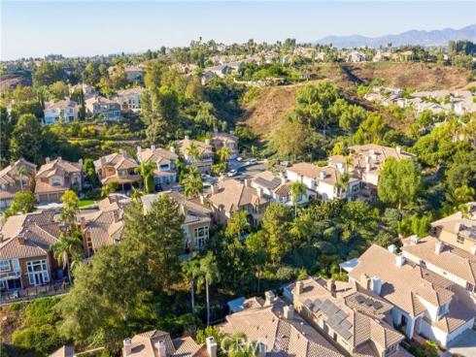



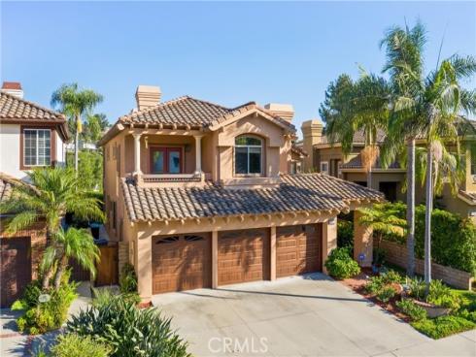
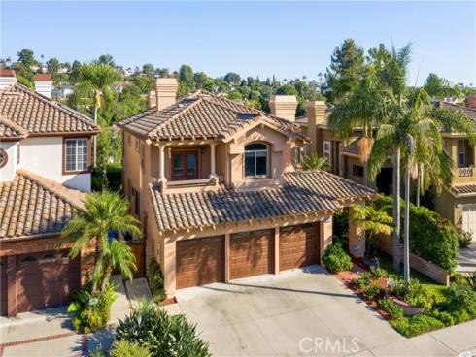



Upscale excellence of Pacific Hills community; Bonaire, Altare Plan 2815 sq. ft., 2 story, 4 bedrooms (one guest bedroom main floor), 3 baths, 3 car attached garage, private cul de sac location, raised view of homes & hills; near shops, restaurants. Pride of ownership, recently updated, interior/exterior recently repainted. Vaulted ceilings, Travertine floors, custom granite living room fireplace; elegant circular stairway, formal dining room with decorator column room separators, glass chandelier., custom bevel glass doors to back yard. Kitchen remodeled with dark cabinetry, granite cover counters and service areas; Bosch 5 burner top range, double ovens, built in microwave. Breakfast nook with 3 side windows. Family room with black granite wet bar, granite covered fireplace, high ceiling. First floor with guest bedroom & upgraded full bath; inside laundry. Second floor with master bedroom suite and 2 guest bedrooms. Luxurious Master bedroom suite, raised bed platform area, dressing area leads to enclosed balcony, see through fireplace separates master bath with bedroom. Custom Master bath suite with spacious raised jacuzzi bath, quartz coated bath; custom tiled walk in glass enclosed shower; walk in closet, enclosed commode. Two large guest bedrooms enjoy remodeled guest bathroom with double sink, bath & shower. One guest bedroom has double doors leading to enclosed view balcony. Downstairs main-floor bedroom/den next to full bathroom. Exterior rear yard has a glass enclosure, AC system on platform relocated to enclosed side yard; outside house windows/trims reinsulated with termite resistant insulation; Roll up garage doors resurfaced with dark natural wooden color.