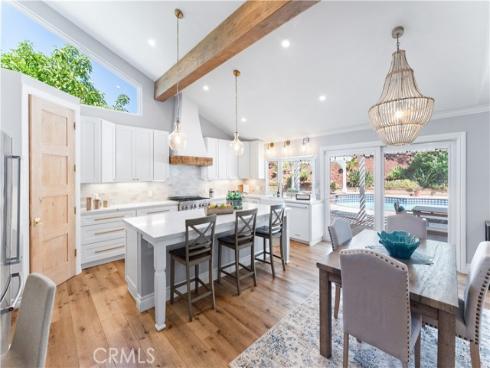
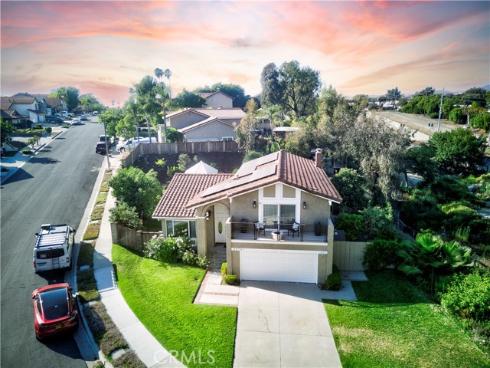

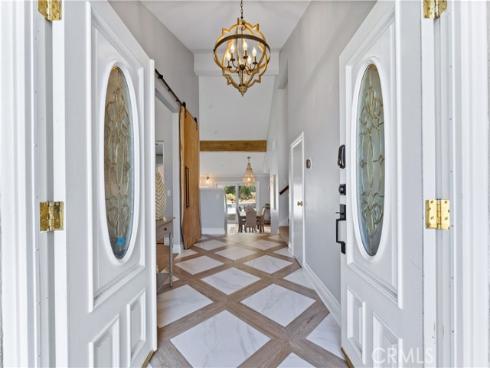





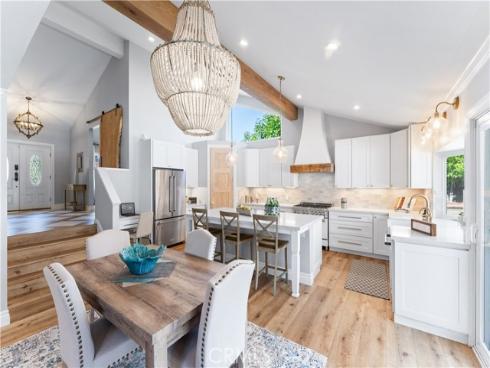





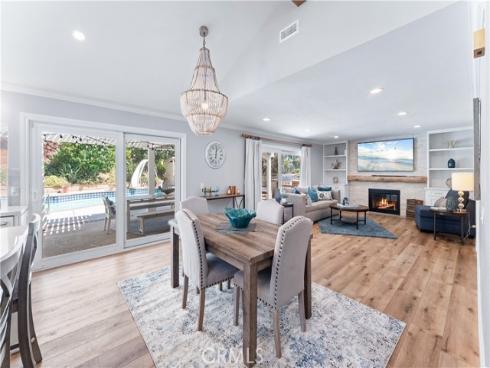



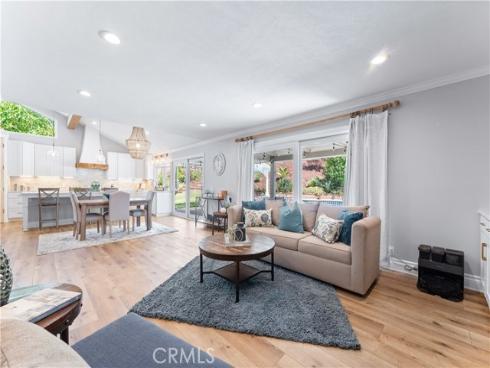
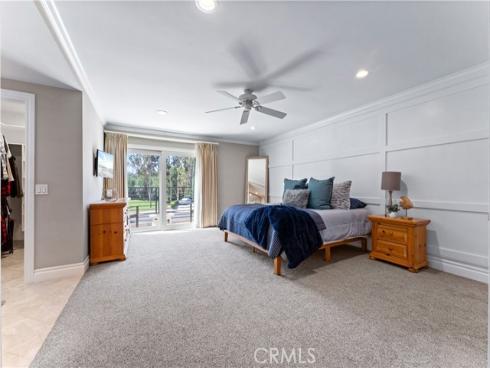





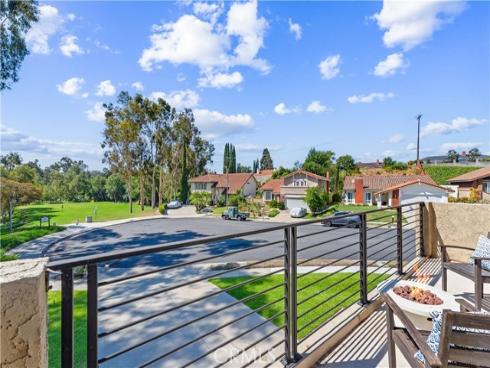




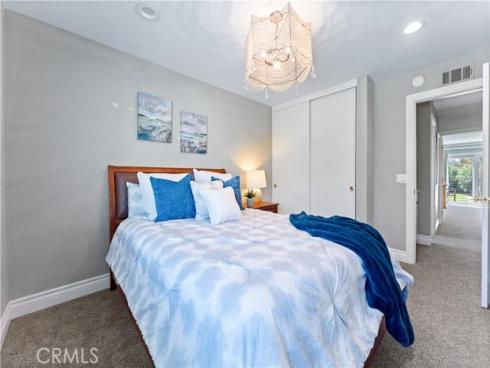


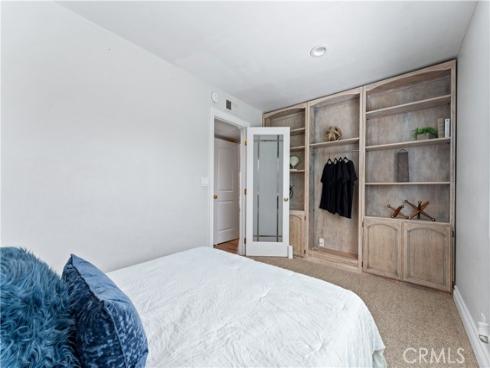

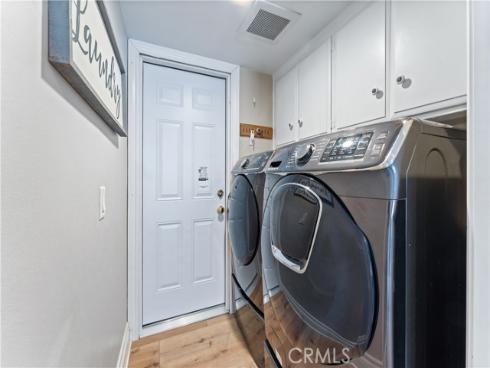

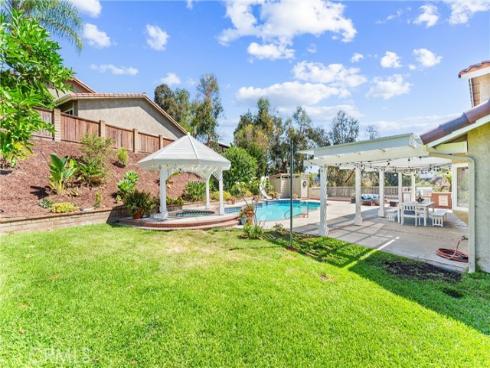

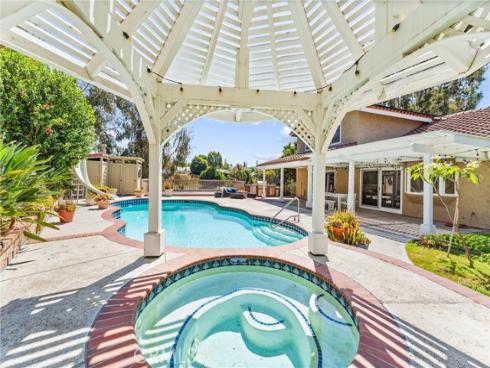

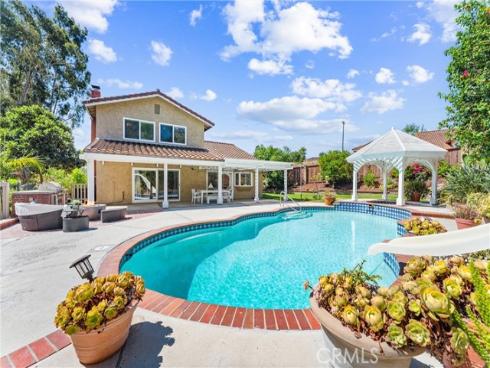



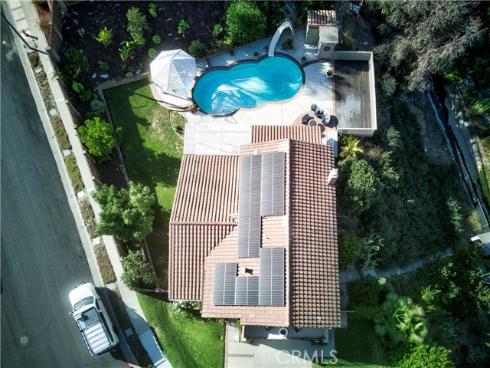


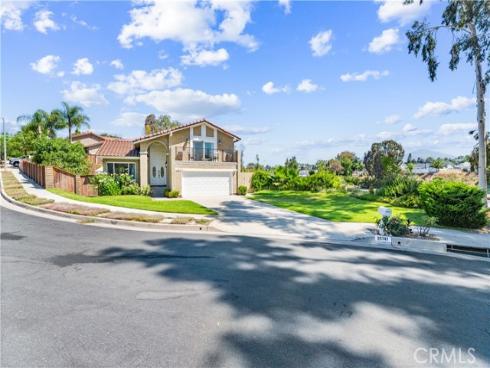

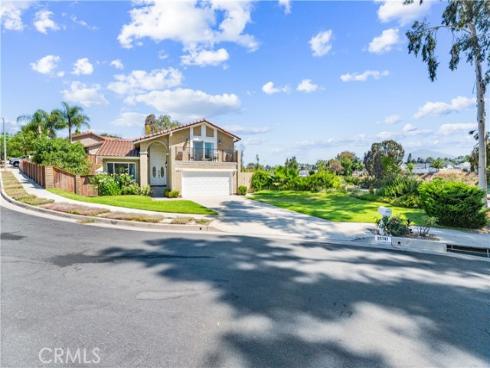


TRULY AMAZING HOME! MUST SEE!! 5 BEDROOM/POOL AND VIEW HOME IN MISSION VIEJO!! Welcome to this exquisite, 5 bd home on an expansive lot (almost 1/2 acre) nestled in a tranquil cul-de-sac overlooking the greenbelt of Bart Spendlove Park and the Santa Ana Mountains! As you enter the house, this incredible property boasts a large bedroom/office with a oversized sliding natural wood door, 3 large sized bedrooms upstairs including the Main bedroom which showcases a walk-in closet and a balcony to unwind on at the end of the day. Downstairs you will find a separate bedroom(NO STAIRS ENTERING FROM GARAGE), upgraded bathroom, laundry area, an open concept chef's DREAM kitchen with top-of-the-line appliances like a ZLINE professional range, a large walk-in pantry, and stunning quartz countertops. The light, bright family room opens up to a stone fireplace surrounded by built-in shelving which invites you to relax in while enjoying your pool/spa view. Step outside to discover a refreshing pool/spa, quaint pool changing house, a built-in barbecue and fire pit. Enjoy the bounty of a fruit tree orchard planted on a terraced slope, a charming chicken coop, and a tree house! Effortlessly maintain the lush landscape with a Rachio smart irrigation system that covers the entire property. Recent updates include a Sunrun solar panels installed in October 2022 for substantial monthly savings, upgraded PEX piping, enhanced attic insulation and ductwork, plus a Quiet Cool whole-house fan, and no HOA. This house is conveniently located near the 5 freeway, shopping, parks, restaurants, and schools. The park has access to Del Cerro elementary school via a nearby paved path. This exceptional residence combines modern luxury with natural beauty, offering an unparalleled living experience.