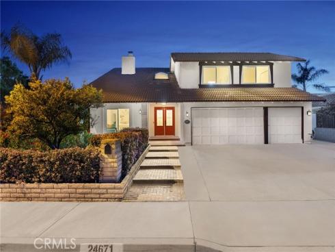
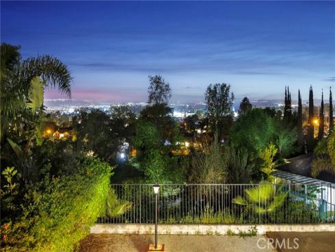
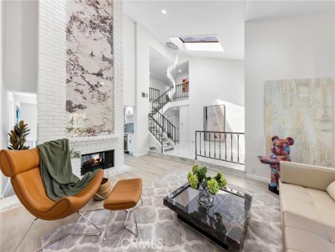
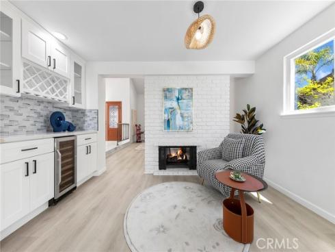
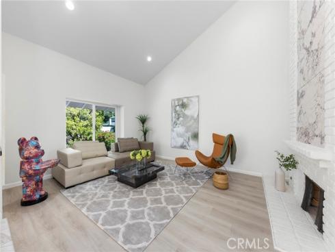
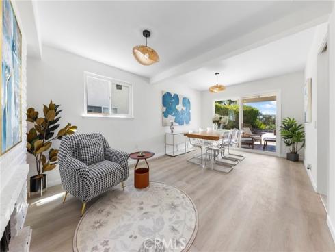
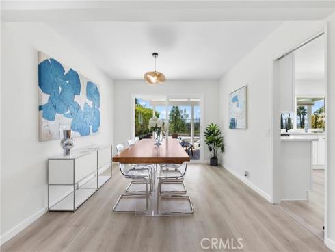
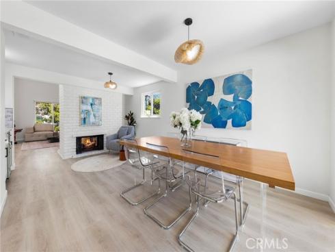
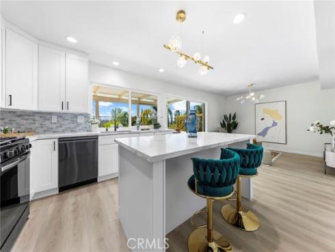
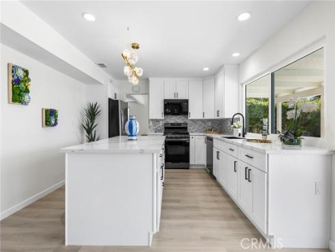
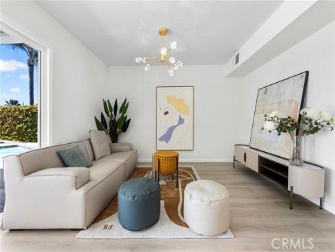
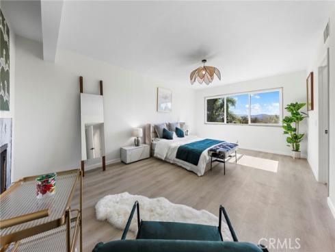
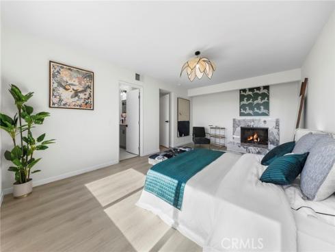
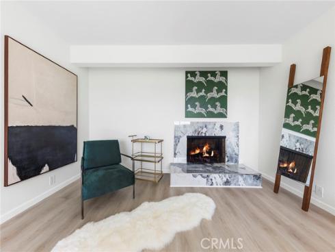
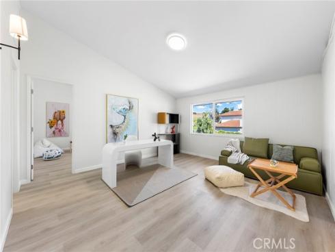
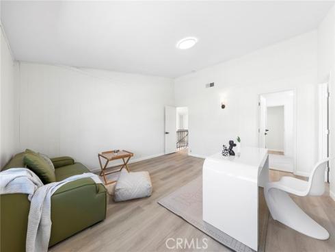
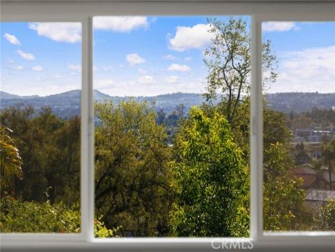
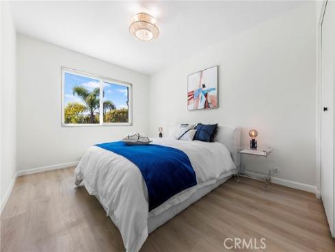
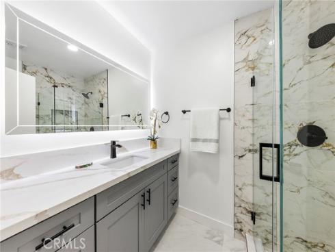
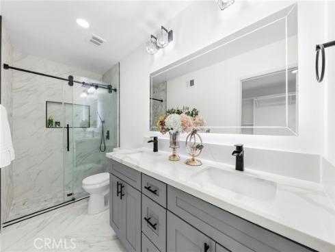
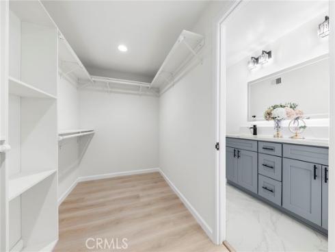
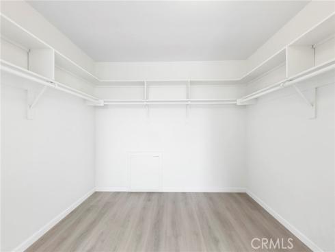
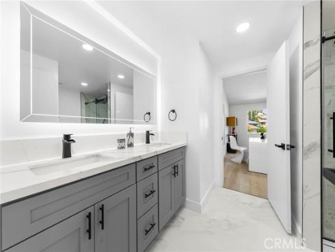
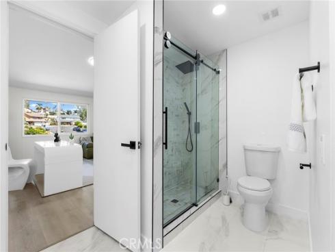
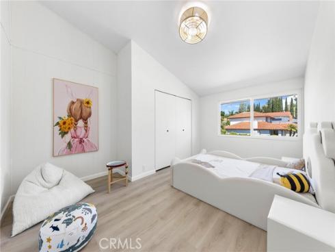
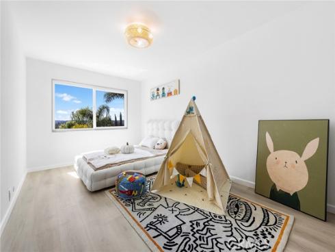
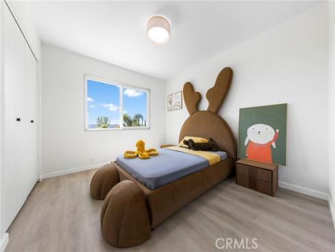
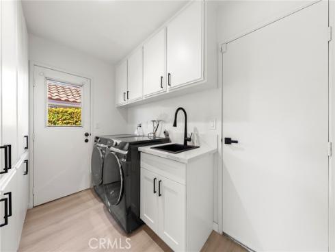
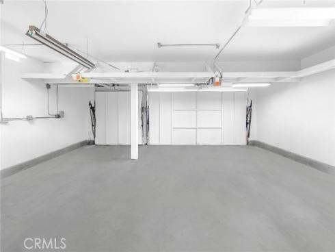
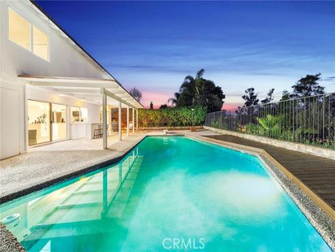
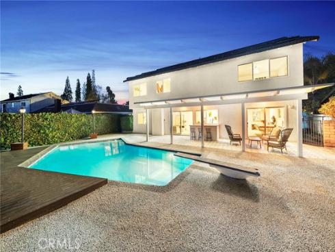
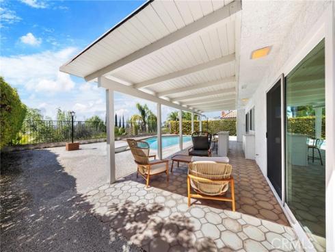
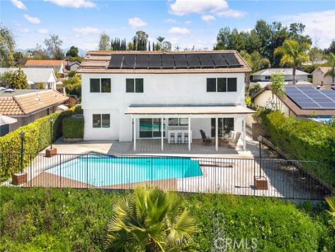
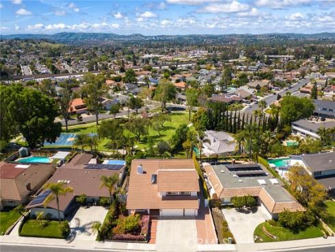
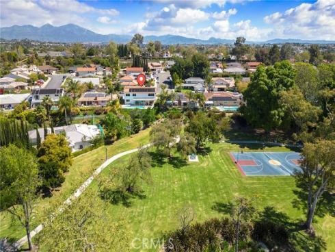
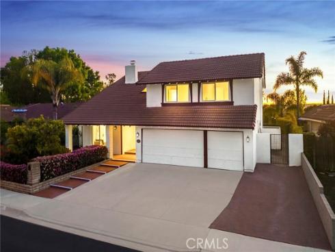
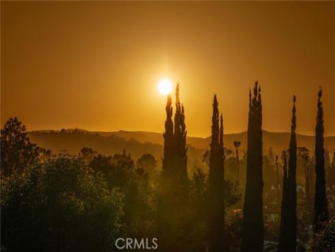
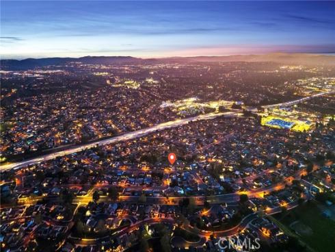
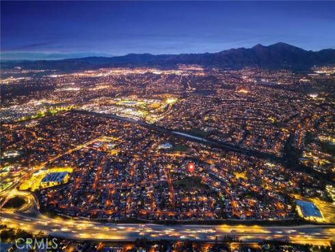
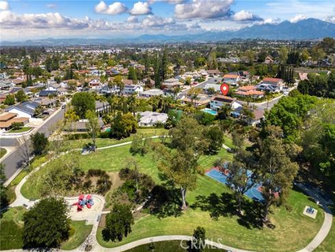
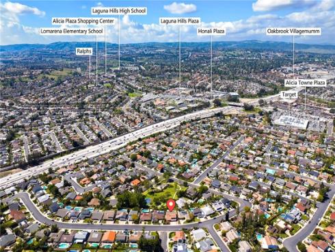
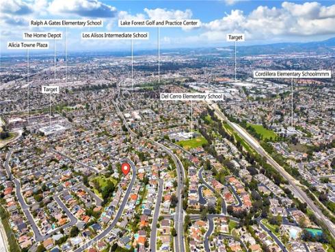
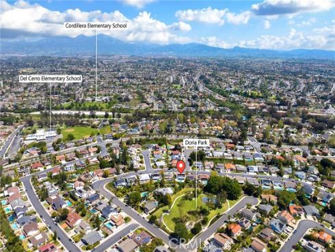
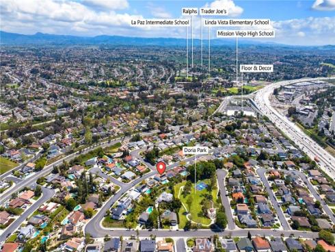


VIEW, VIEW, VIEW! - Acropolis is a lovely home right on the top of community park and is upgraded, light and bright and private. This popular Adonis model features 5 bedrooms, 3 full bathrooms and a bonus room, with 3,246 sq ft of living space and a large 7,525 sq ft lot. The front yard boasts 3 fruit trees - Mandarin Orange, Blood Orange, & Fuyu Persimmon (the squat one!) On the inside you have space, functionality and charm featuring new carpet stairs, Luxury vinyl flooring, new interior and exterior lighting, 2 sliding doors that lead to the exterior bringing in outdoor light, new double-pane windows, a family room including a custom fireplace, built-ins and a sliding door leading to the back yard, upgraded staircase, recessed lighting and ALL NEW 3 full bathrooms have been completely remodeled! The exterior of the home has been recently painted and boasts space, relaxation and privacy. Complete with an ideal outdoor living space ready for relaxation or entertaining, the back yard includes a covered patio with lighting, a solar heated swimming pool, lush landscaping and a sprinkler system, plenty of seating area and privacy allowing you to truly enjoy the outdoors. Private backyard with a spacious park, hills & sunset view. A 3-car garage includes cabinet space for storage and a inside the laundry. Also ideal is the interior tract location and the convenience, just steps to the park, tennis and easy access to the 5 Fwy. Also, low tax rate and no HOA. It's great condition, completely upgraded and real turn-key, and convenience to all, this home is a gem!