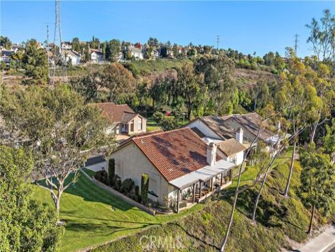
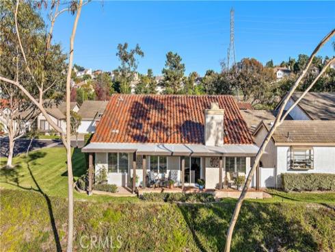
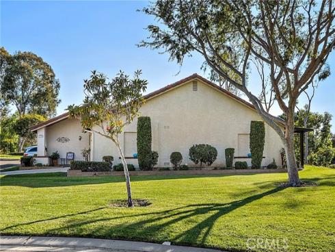
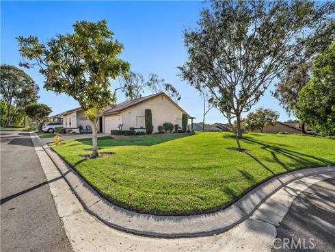
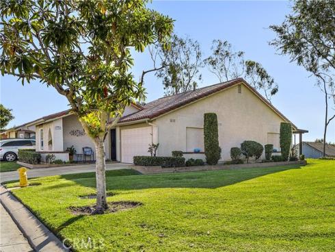
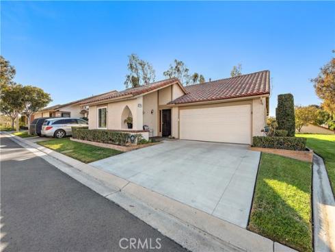
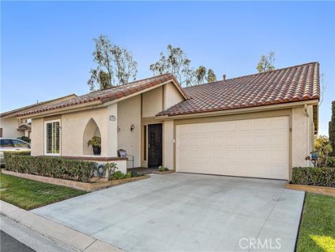
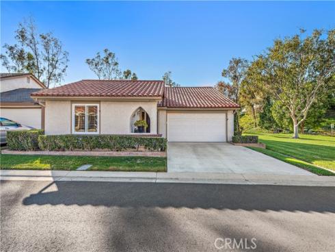
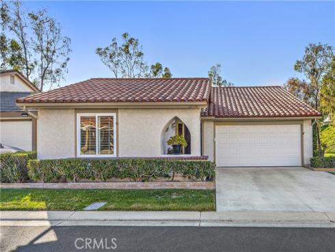
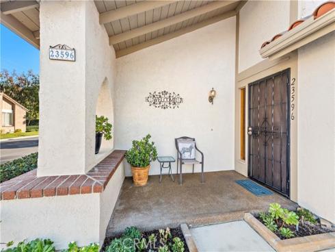
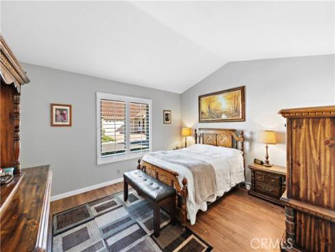
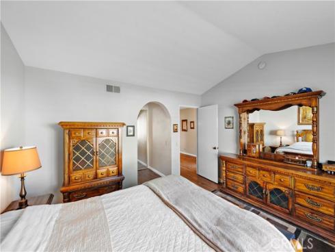
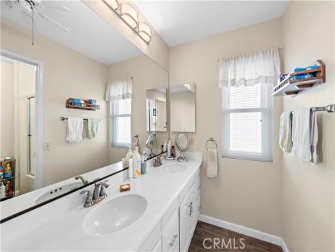
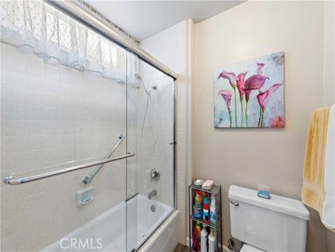
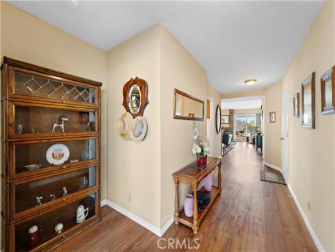
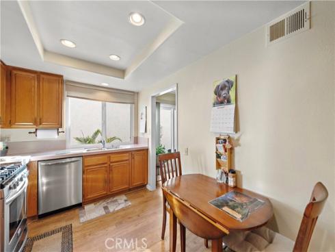
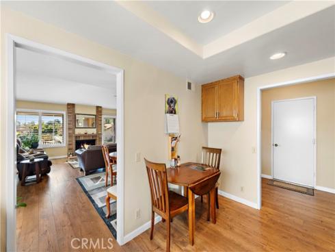
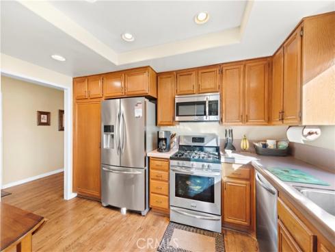
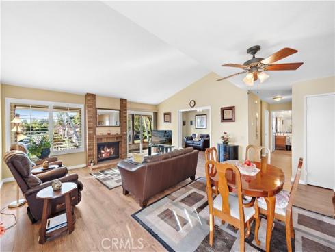
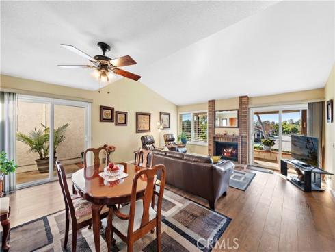
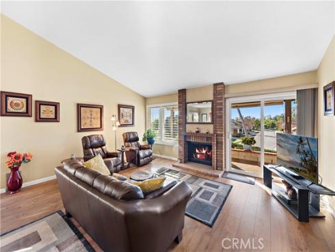
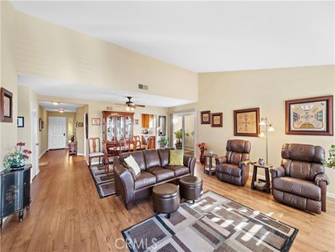
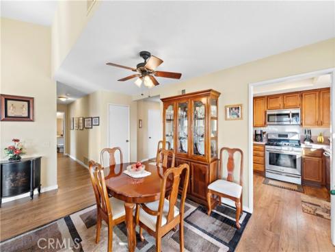
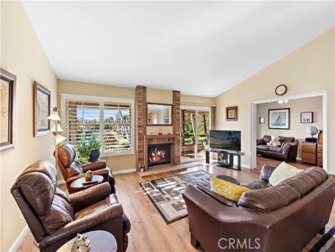
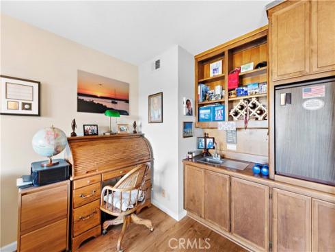
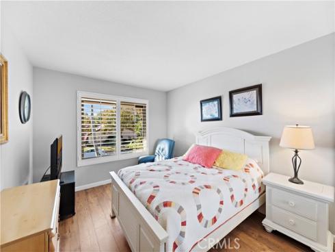
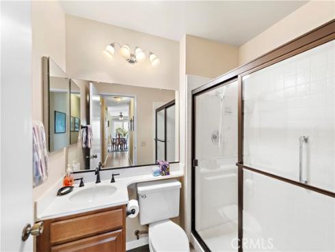
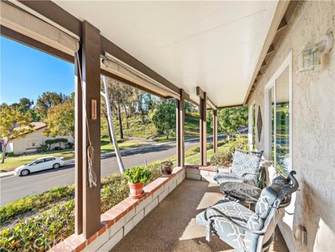
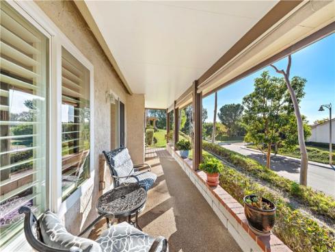
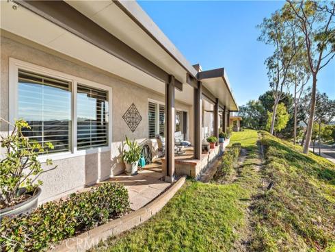
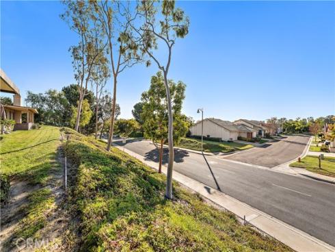
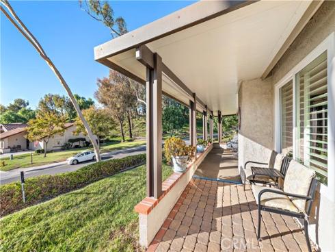
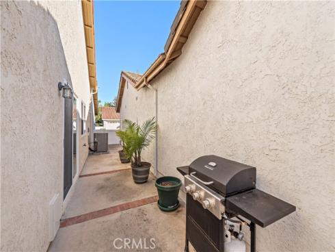
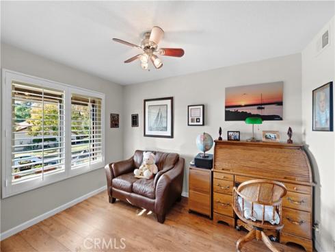
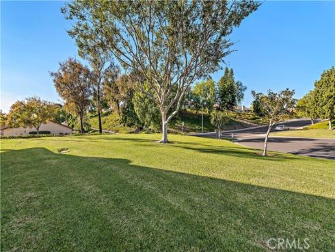
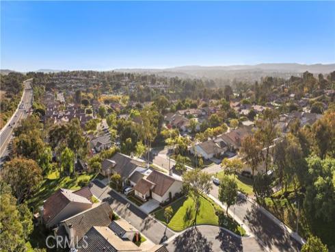
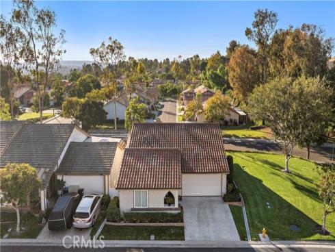
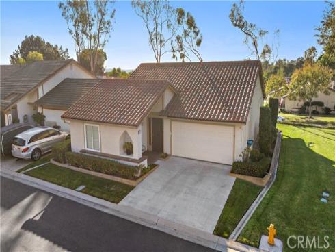
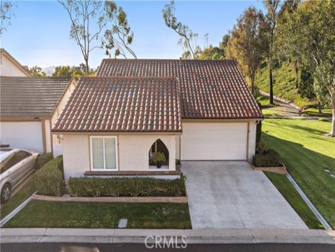
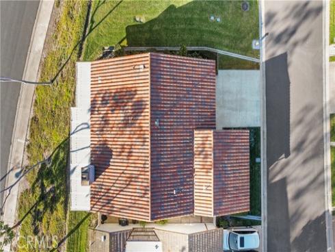
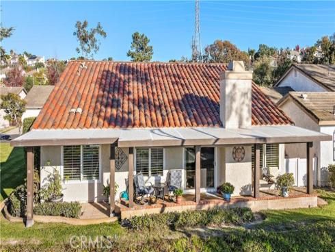
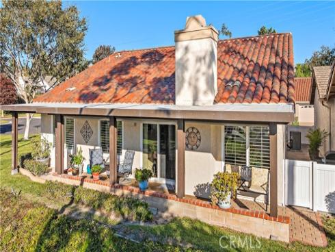
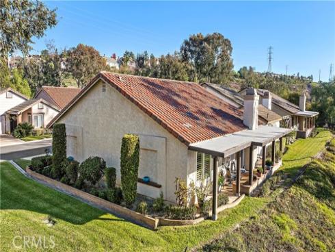
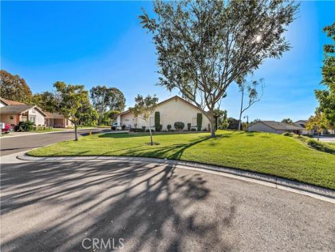


Charming Rosa Floorplan Home on a Corner Lot with Greenbelt Views. Nestled on a desirable corner lot adjacent to a lush greenbelt, this beautiful Rosa floorplan home offers 3 bedrooms, 2 bathrooms, and a 2-car attached garage. With 1,503 sq. ft. of thoughtfully designed living space, this home combines comfort, style, and functionality. The primary suite boasts vaulted ceilings, a double vanity, and a spacious walk-in closet, creating a serene retreat. The third bedroom is currently used as a home office, offering versatility to suit your lifestyle needs. Recent upgrades includes double-pane windows and sliding doors throughout, filling the home with natural light while enhancing energy efficiency. The elegant laminate flooring and plantation shutters add a touch of sophistication. A newer HVAC system with upgraded air ducts ensures year-round comfort, and the entire home has been repiped for peace of mind. The attached 2-car garage features a convenient pull-down ladder, providing access to a large attic space for additional storage. The entire roof has been done with a new underlayment. New driveway. Situated in a 55+ community spanning 484 acres of picturesque hills and mature trees, residents enjoy access to two recreation centers with a wealth of amenities, including: Pickleball, tennis, and lawn bowling courts, Swimming pool, spa, and hot tub, Sport courts and gym/exercise room, Clubhouse and billiard room. The HOA covers exterior maintenance, front yard care, and trash pickup, making this a low-maintenance home. Additionally, residents are members of Lake Mission Viejo, offering opportunities for picnicking, swimming, fishing, and more. This home is truly a beautiful place to call home, offering a relaxed and active lifestyle in a stunning community.