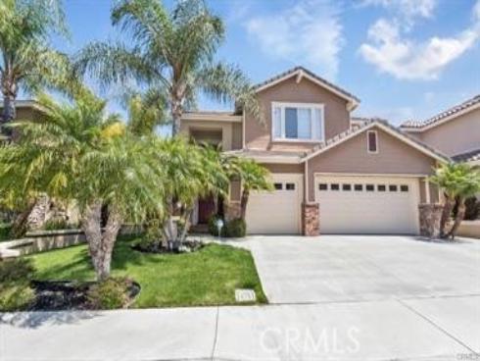
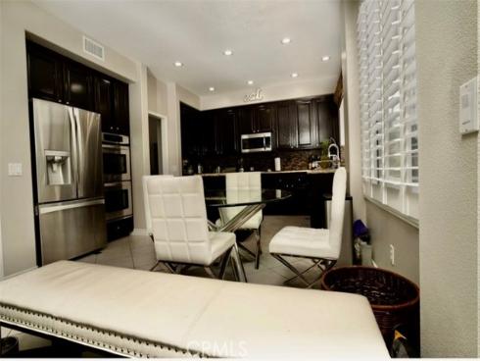
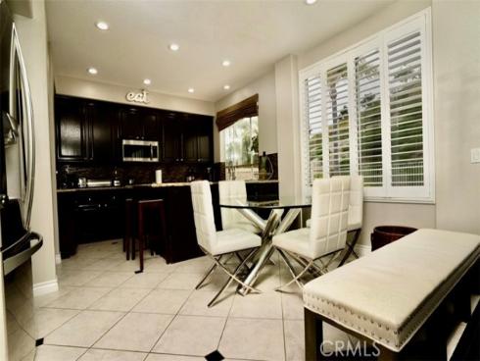
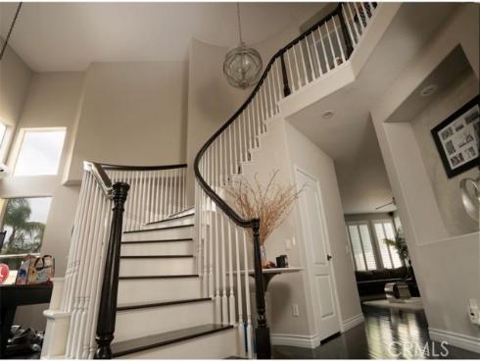
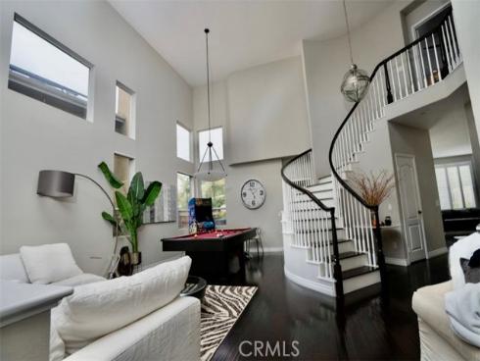
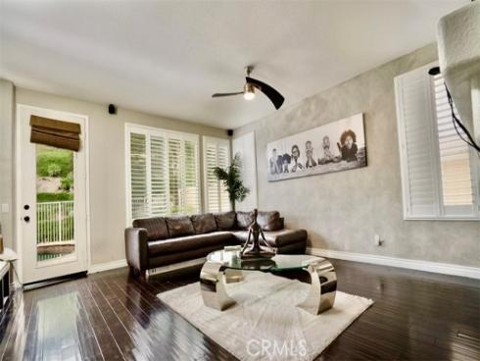
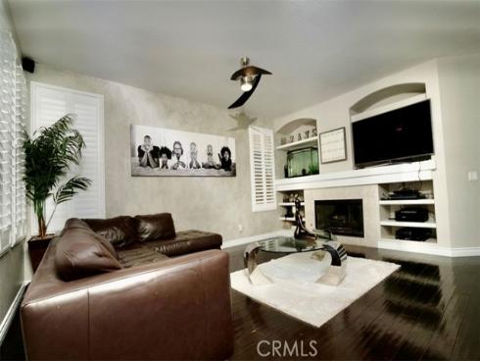
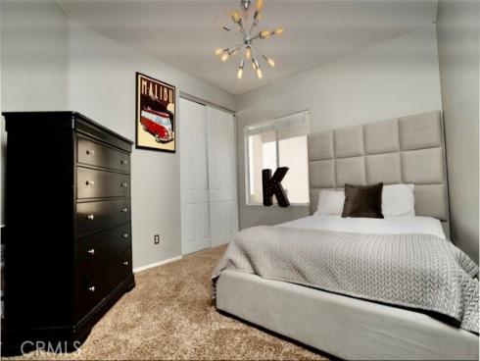
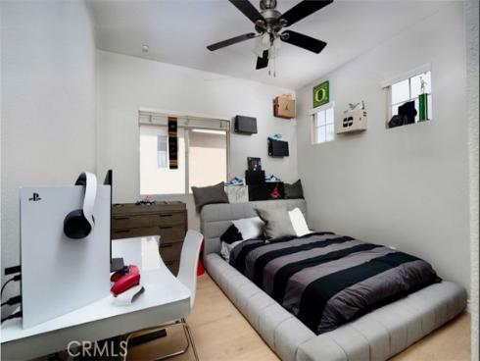
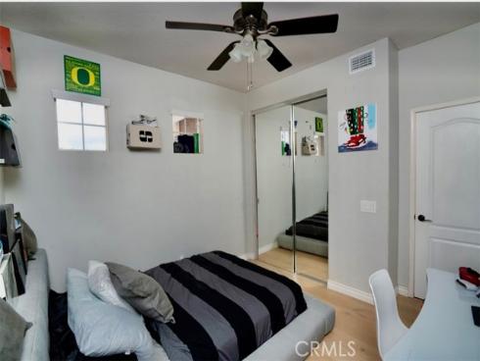
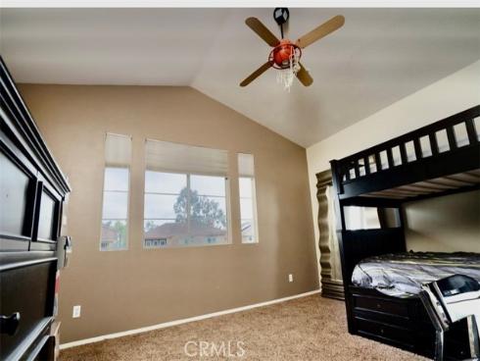
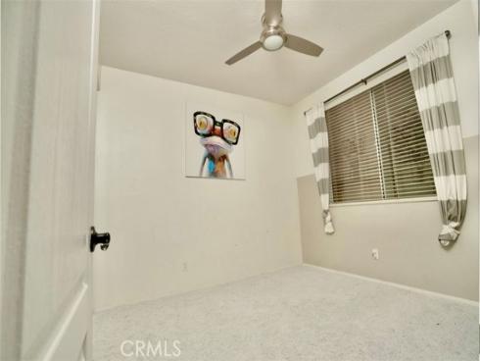
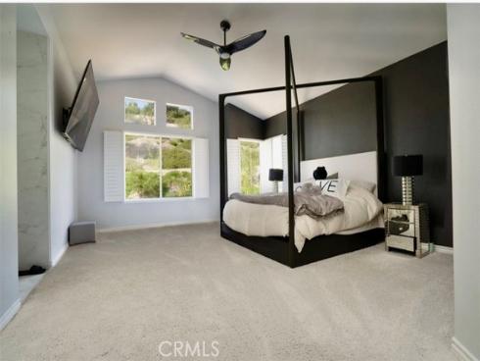
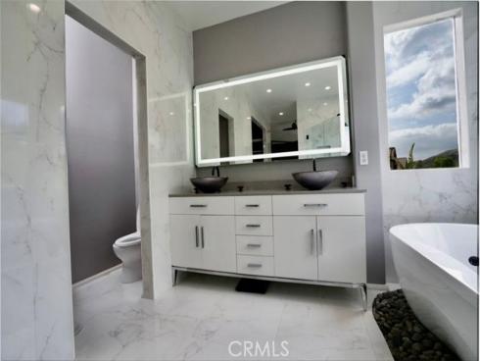
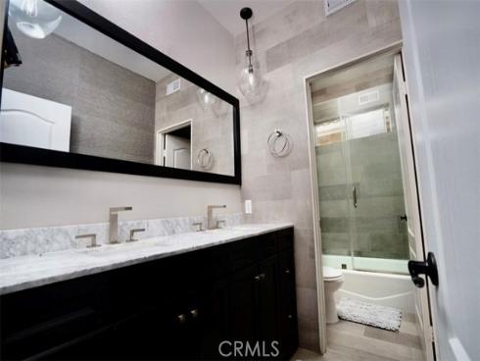
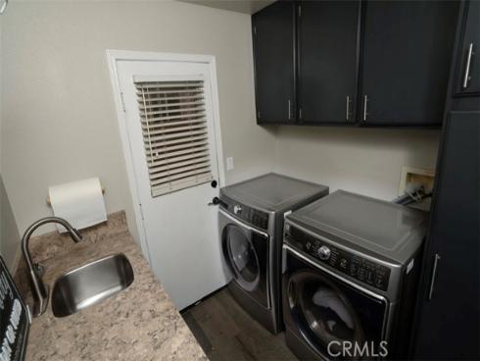
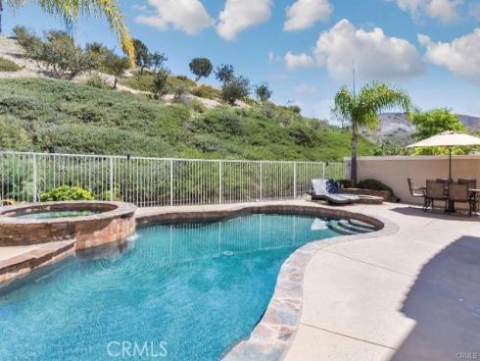
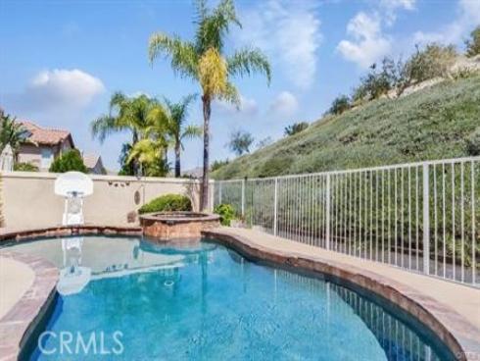
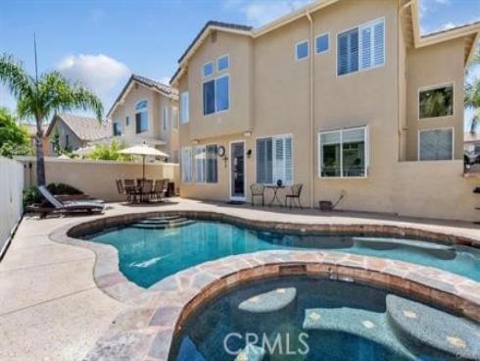
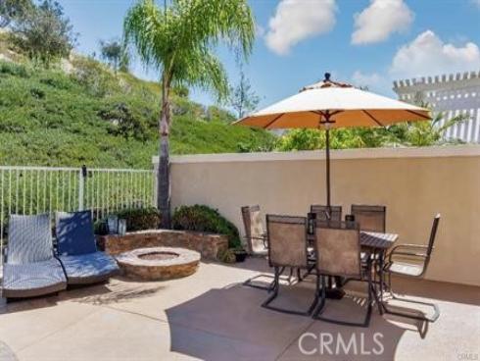


Welcome to your dream home in Foothill Ranch! Come enjoy this wonderful 5 bedroom home nestled atop the hills of Foothill Ranch and located near the end of the cul-da-sac. As you enter through the 10 ft. tall double doors you can't help but feel welcomed home by the large open floor plan, spiraling staircase, high vaulted ceilings, abundance of windows, and the soft warm colors tones. This home feels elegant and stylish! Passing through the formal living room and dining room into the cozy large family room you'll quickly feel like tossing off your shoes and putting up your feet to enjoy the fireplace while watching TV. From the family room you can see into the professionally designed and highly functional recently remodeled kitchen with granite counters, stainless steel appliances, dark wood cabinets, and just the right size island that makes this kitchen ideal for entertaining family and friends. While cooking you can look out over your pebble-tech salt-water sport pool with the hill in the backdrop. The master bedroom has a large bathtub separate from the shower with 2 walk-in closets and peaceful mountain view. There are 4 bedrooms upstairs and 1 downstairs with full bathroom downstairs. There are a ton of upgrades throughout so please come see for yourself.