
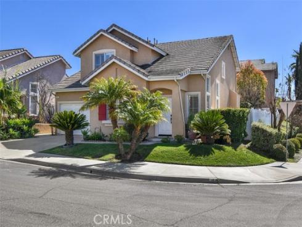
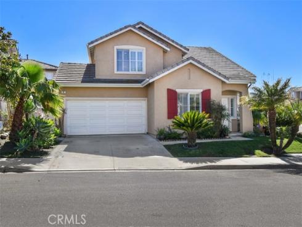
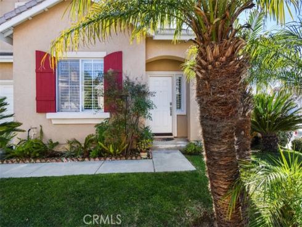
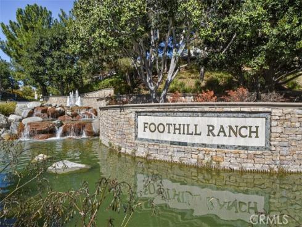
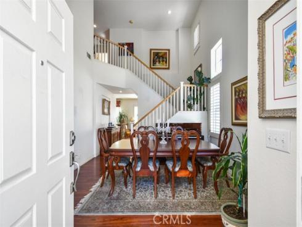
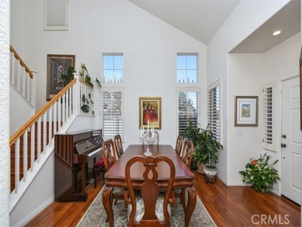
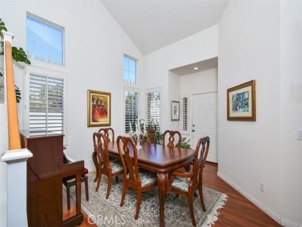
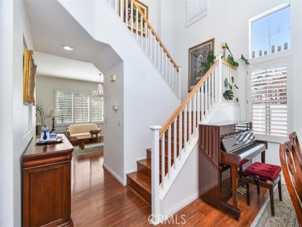
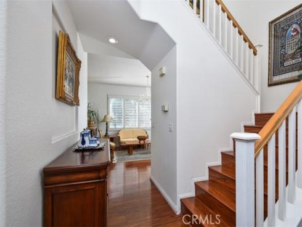
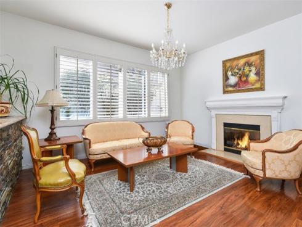
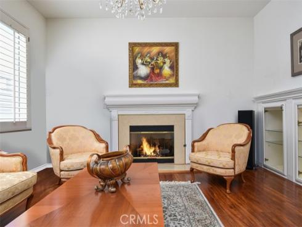
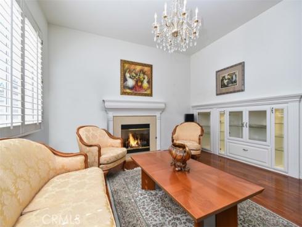
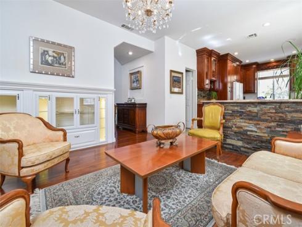
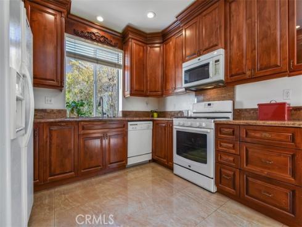
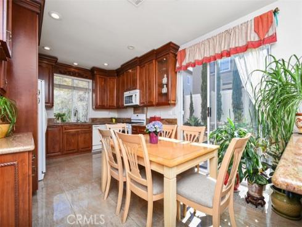
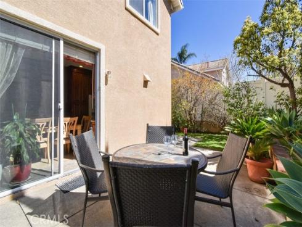
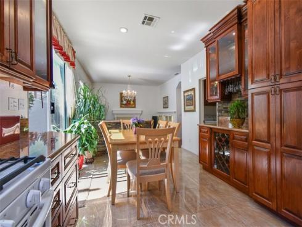
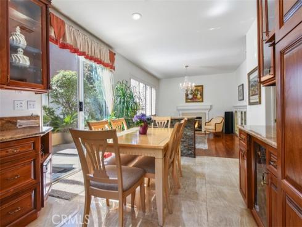
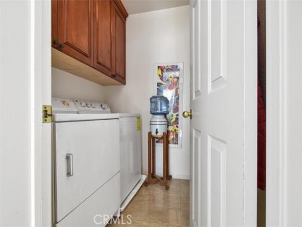
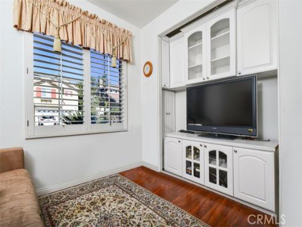
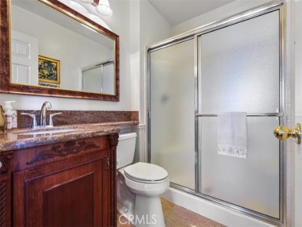
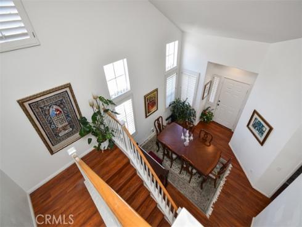
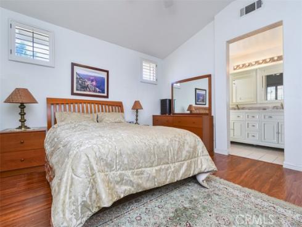
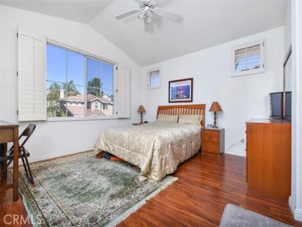
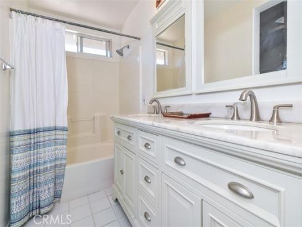
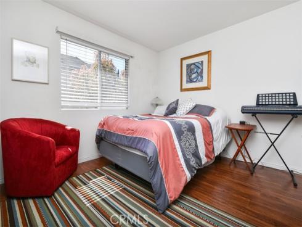
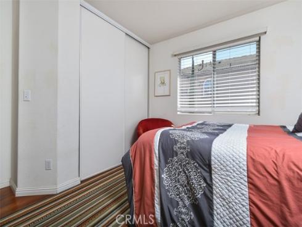
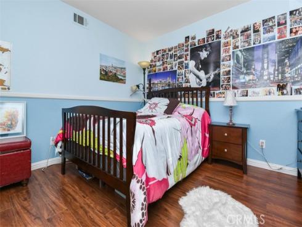
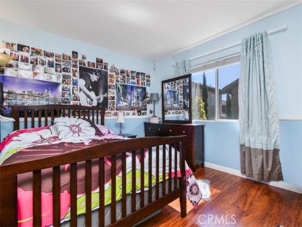
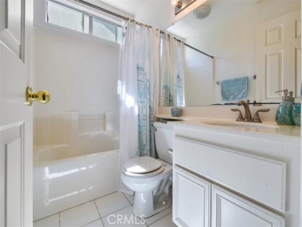
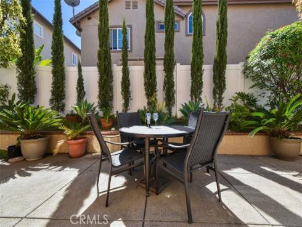
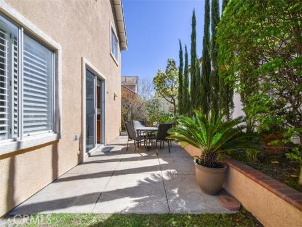
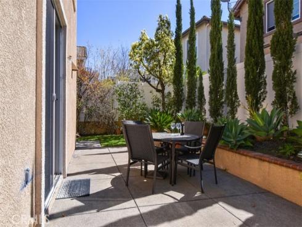
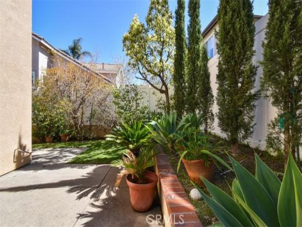
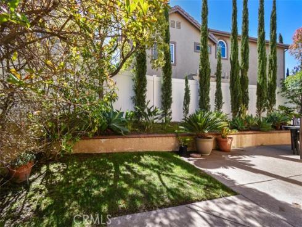
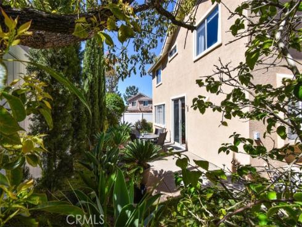
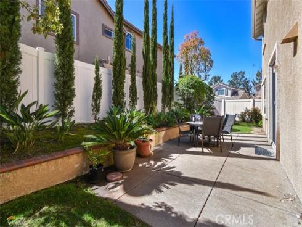
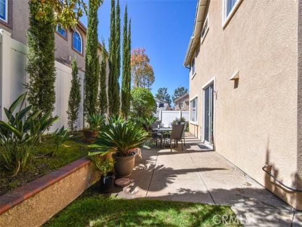
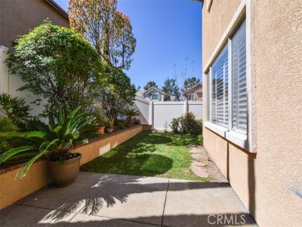
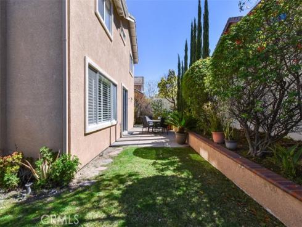
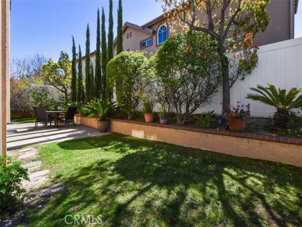
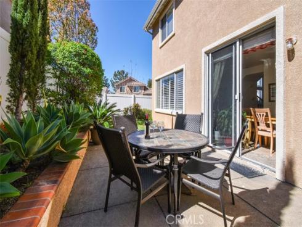
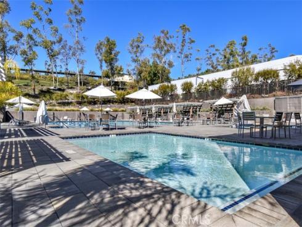
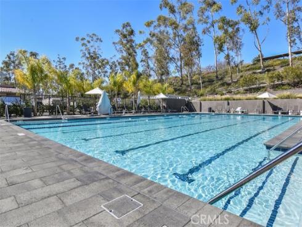
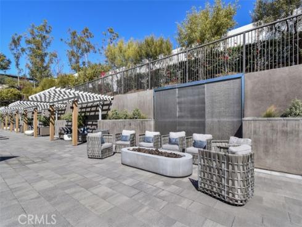
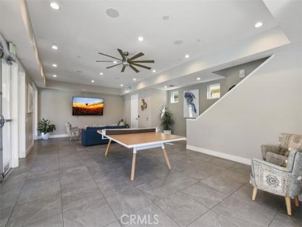
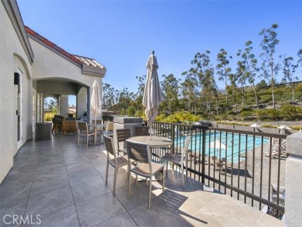
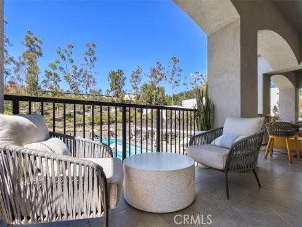



Welcome to 4 Carillon Place, a stunning home in the highly desirable Foothill Ranch community, situated on a private corner lot. This beautifully designed 1,663 sq. ft. single-family residence offers three bedrooms, an office downstairs that can easily be converted into a fourth bedroom, and three full bathrooms. It features recessed lighting in the kitchen and hallways, along with elegant, engineered wood floors throughout. The home also includes a two-car-attached garage for added convenience. The kitchen boasts granite countertops, ample counter space, and luxurious floor tiles. A cozy sitting area opens to an inviting backyard, perfect for entertaining. The laundry area is conveniently located off the kitchen and provides direct access to the garage. The spacious living room features a gas fireplace, creating a warm and cozy ambiance for chilly evenings. Residents of Foothill Ranch enjoy fantastic amenities, including a large, heated pool and spa, a children's pool, and a private party room with low HOA fees. This home is within walking distance of shopping, dining, and Whiting Ranch Wilderness Park. It also offers access to a kid-friendly trail at Foothill Ranch Marketplace leading to scenic red rock canyons and the breathtaking Red Rock Canyon Park, which boasts incredible mountain biking and hiking trails. Conveniently located near 241 Toll Road and just minutes from the Irvine Spectrum, this home provides easy access to everything you need. Don't miss this incredible opportunity to own a beautiful home in a fantastic community!