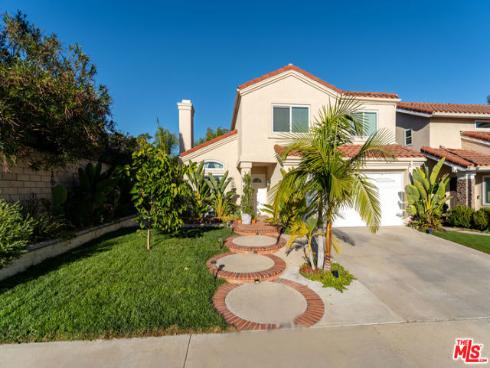
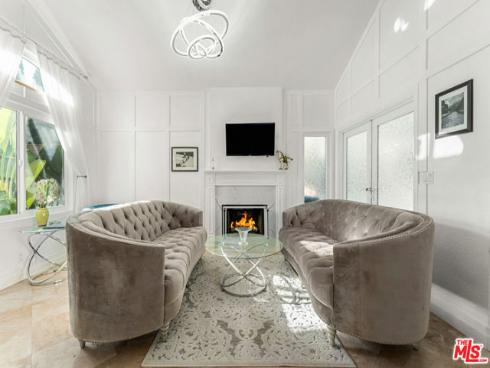
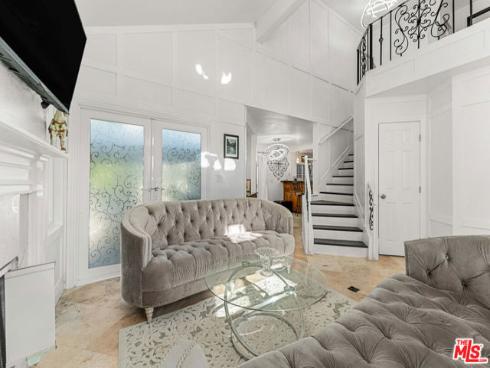
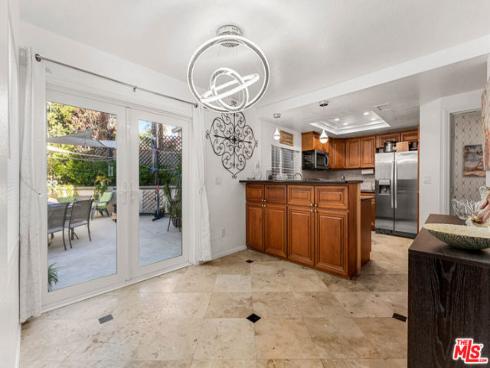
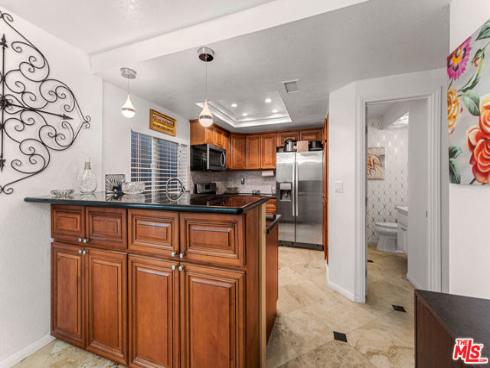
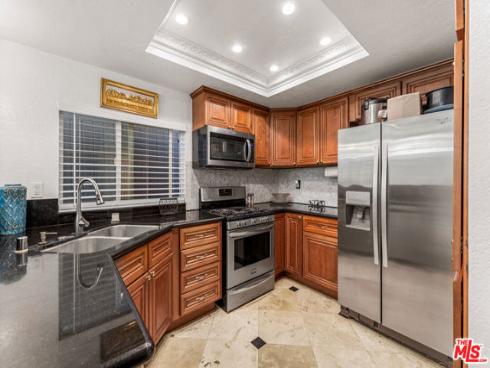
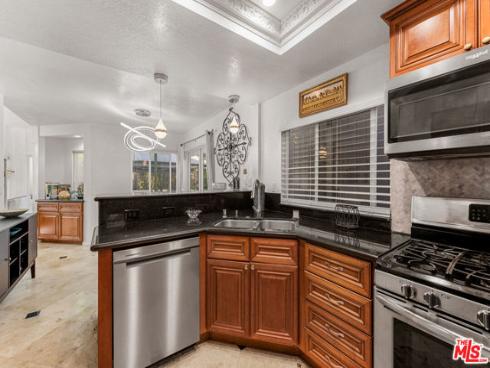
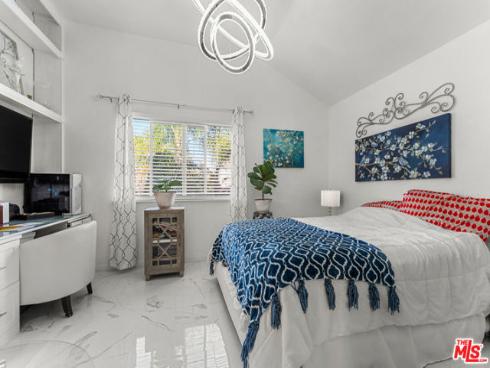
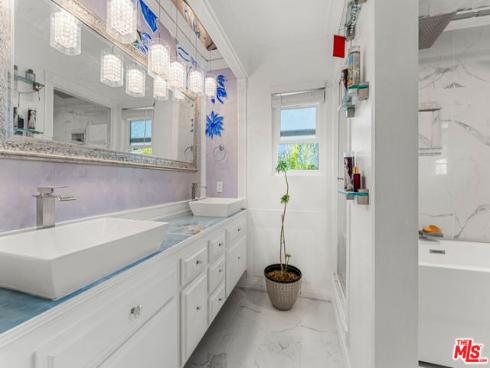
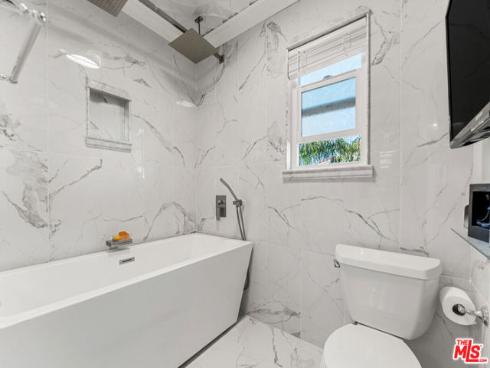
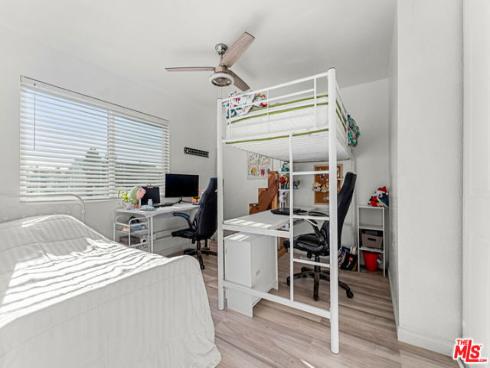
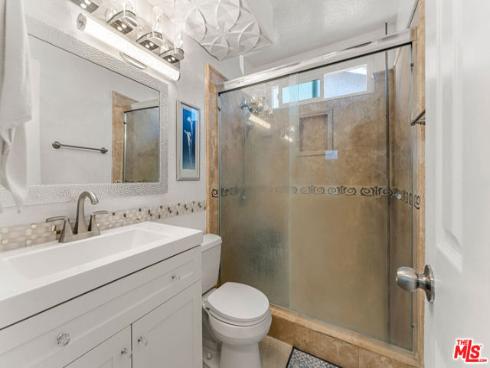
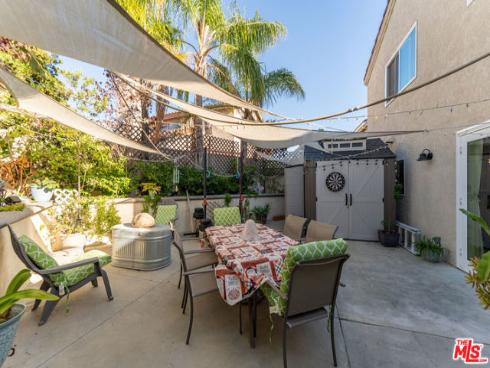
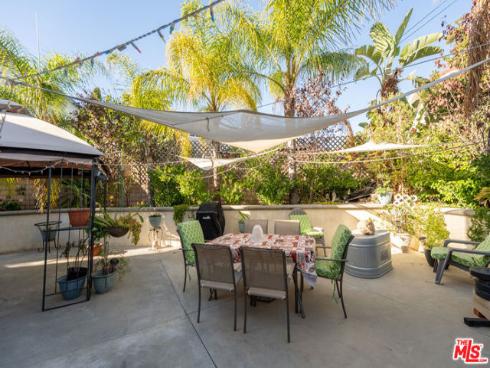
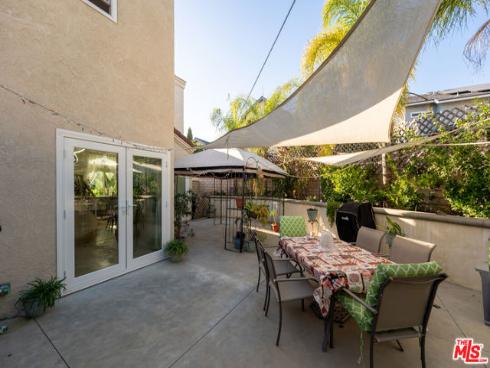
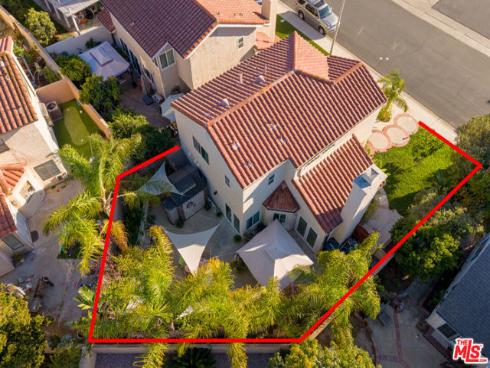
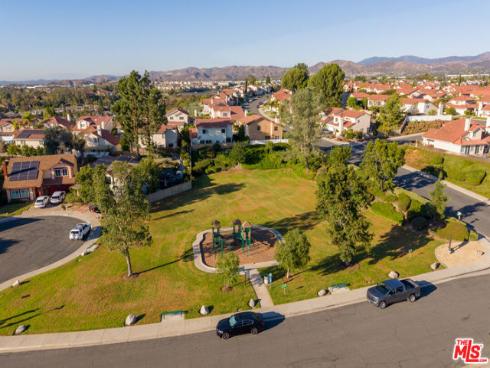


Welcome to Sterling Heights, a beautifully remodeled single-family residence in Lake Forest where elegance and comfort come together. From the moment you arrive, the lush landscaping and mature palms make a lasting impression. Inside, the home showcases a thoughtful remodel with vaulted ceilings, custom travertine flooring, and abundant natural light, creating an atmosphere of sophistication and warmth.Perfect for entertaining, the open-concept layout flows seamlessly from the inviting main living roomfeaturing a cozy fireplace and a designer chandelier into the remodeled chef's kitchen. This stunning space boasts custom cabinetry, premium stainless-steel appliances, a sleek tile backsplash, and an expansive layout that blends style with functionality. Dual sets of glass doors open to a wraparound patio, ideal for al fresco dining and outdoor relaxation.Upstairs, the primary suite is a tranquil retreat, featuring modern white tile flooring and a fully remodeled bathroom with dual showerheads, refined finishes, and a spa-like ambiance. Additional upstairs rooms showcase luxury vinyl flooring, new interior doors, and upgraded bathrooms with chic mirrors and spa-inspired fixtures. This home offers peace of mind with recently replaced windows, French doors, a newer roof, and an A/C system all under a 10-year warranty. Conveniently located near parks, top-rated schools, and only 14 miles from the beach, Sterling Heights provides luxury living with low HOA fees and no Mello-Roos. Don't miss your chance to own this fully remodeled gem it won't last long!