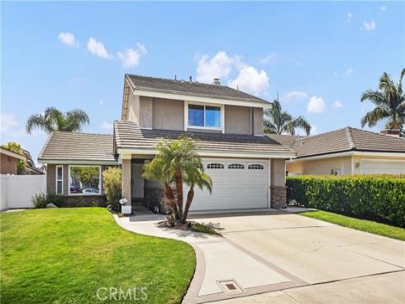
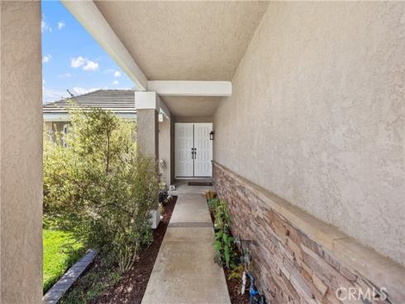
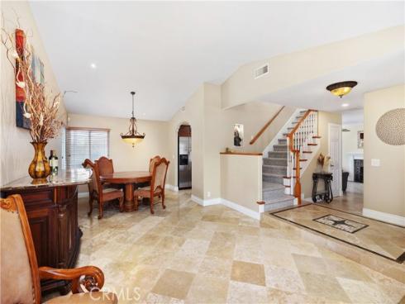
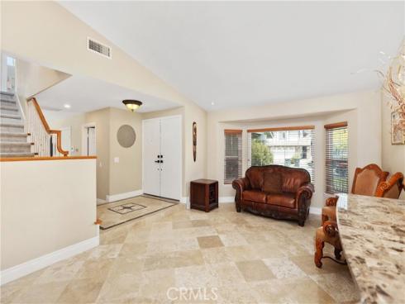
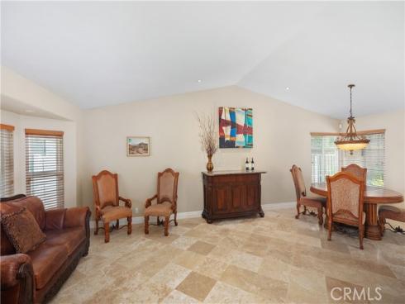
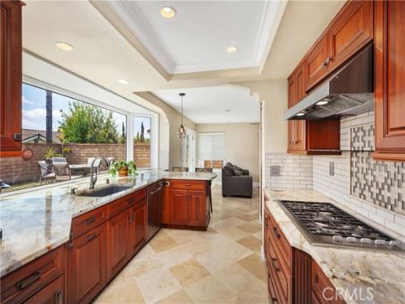
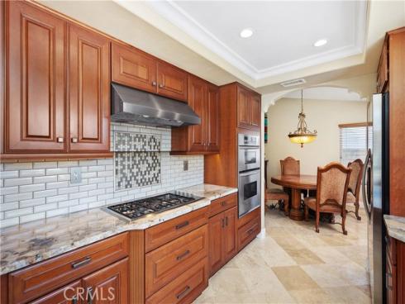
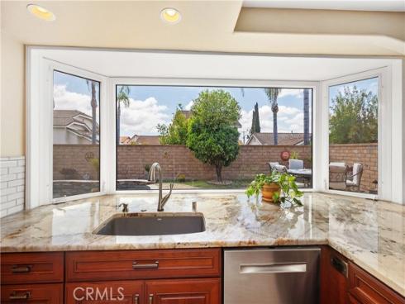
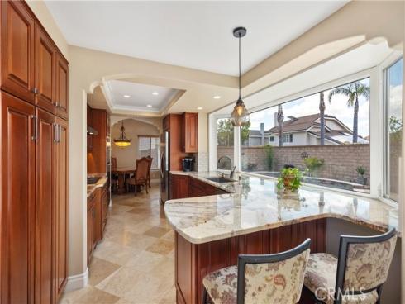
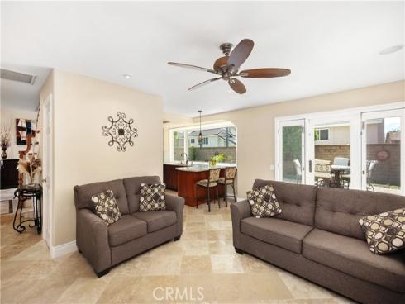
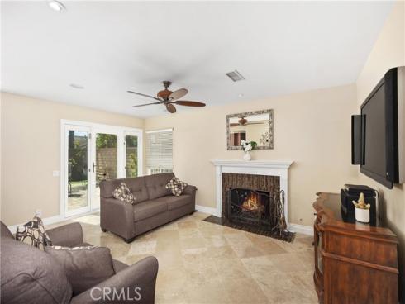
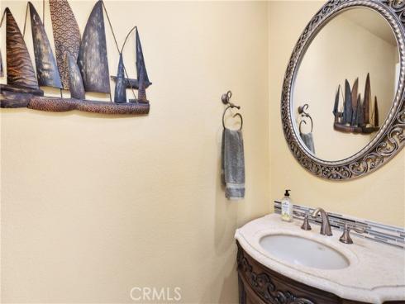
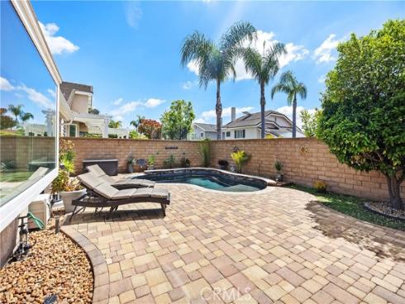
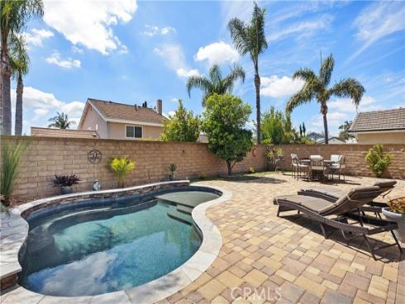
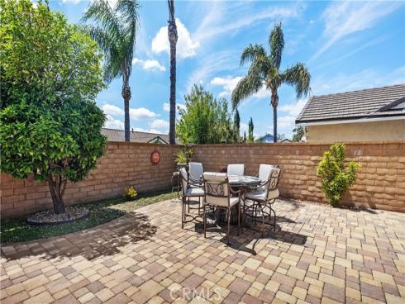
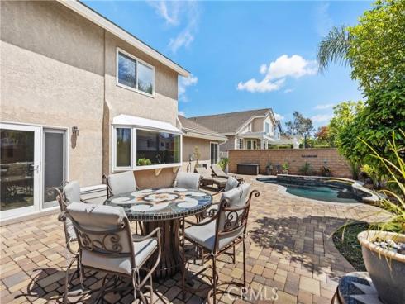
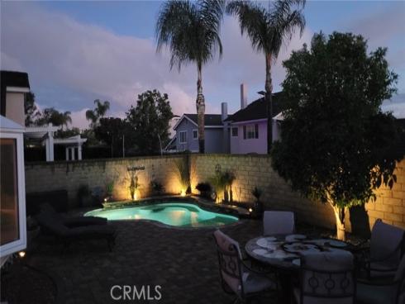
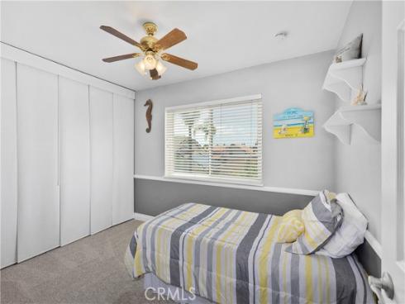
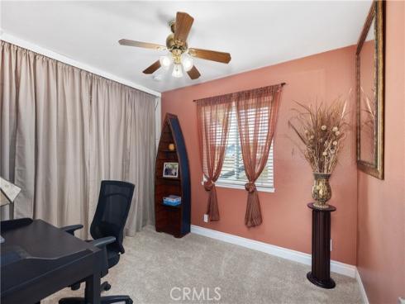
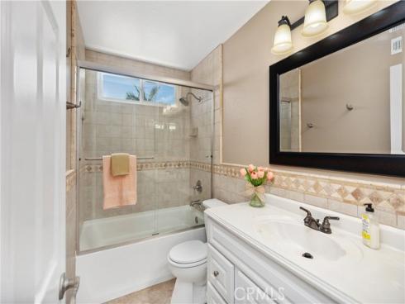
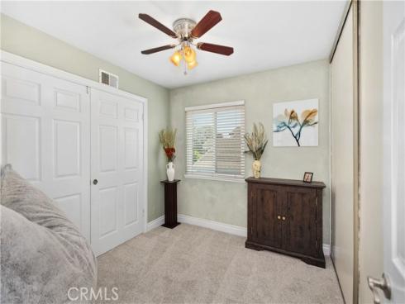
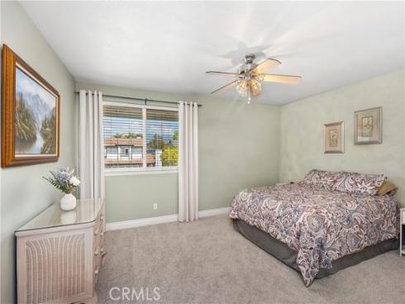
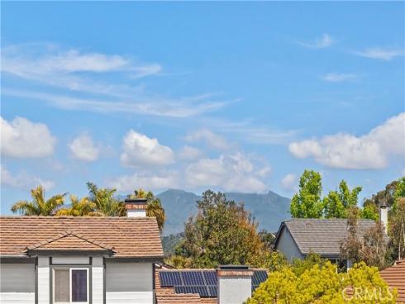
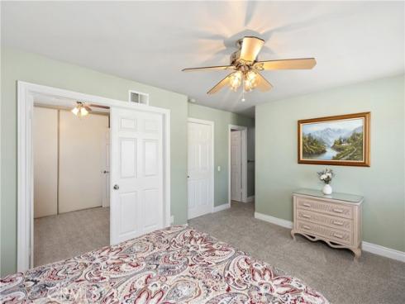
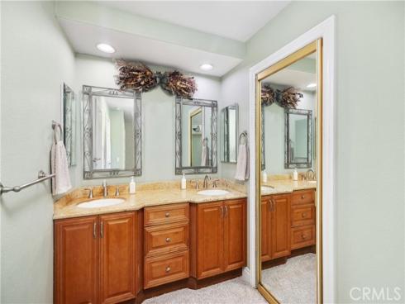
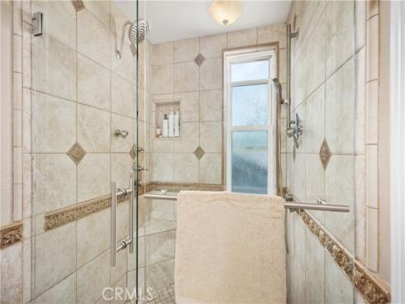
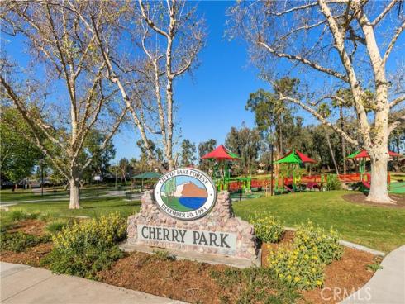
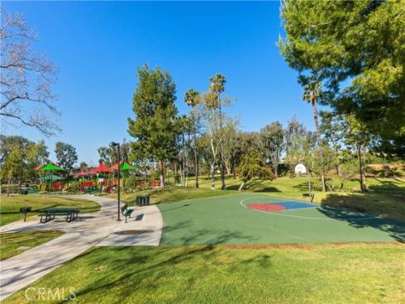


This Bennett Ranch 4 bedroom, 3 bath home is gorgeously upgraded with attention in every detail. From the exceptional landscaped front yard and stackstone entry way to the private and tranquil backyard that features a relaxing spool. The backyard has an exceptional hardscape; a custom jetted spool with pebble-tec coating and bullnose pavers that accent the greenery. Travertine flooring is throughout the first level of the home along with a beautiful family room, updated fireplace and French doors for outdoor enjoyment. The dining and living room feature a beautiful dual pane bay window that looks out to the front yard. The remodeled kitchen has raised panel smooth finished cabinetry, Quartzite countertops, tiled backsplash, an abundance of pantry space, bay window, and recessed lighting. Main bedroom suite features a double door retreat (or an optional 4th bedroom), custom baseboards, a walk-in closet, stone countertops, custom cabinets, a tiled porcelain shower with the elegance of a frameless glass door, and porcelain tiled walls. All bedrooms and hall bathrooms have been upgraded and are beautiful with no expense spared. This home is situated in close proximity to the toll roads, 405 and 5 freeways, parks, trails, schools, shopping, restaurants, and a short drive to the Spectrum or Laguna Beach. Welcome home to wonderful Lake Forest.