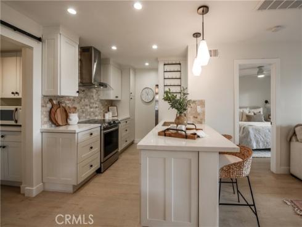
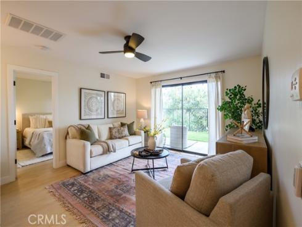
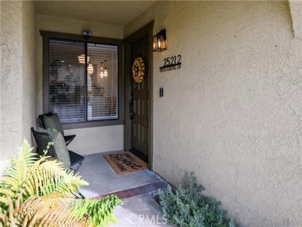
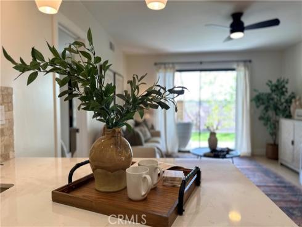
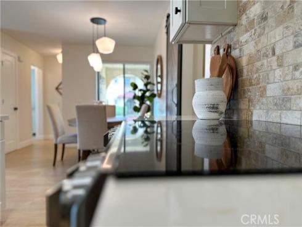
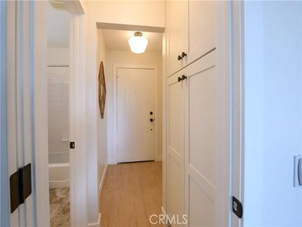
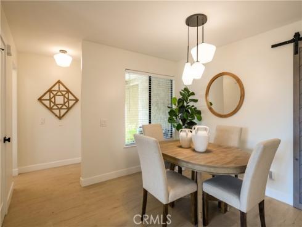
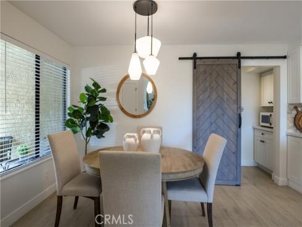
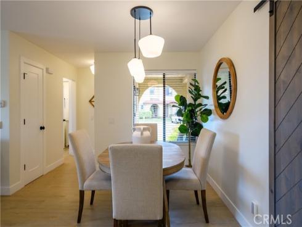
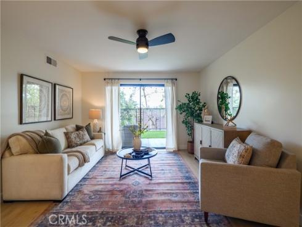
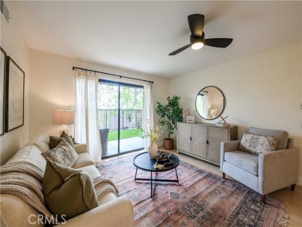
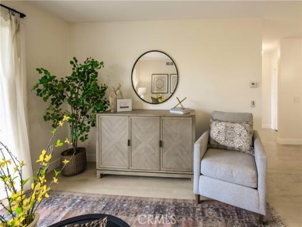
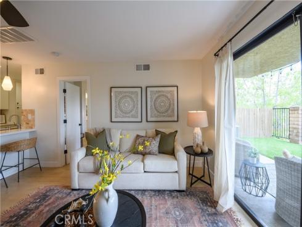
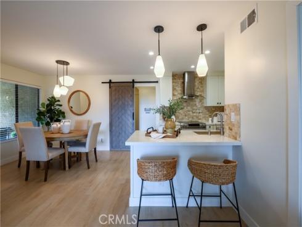
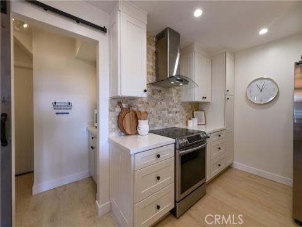
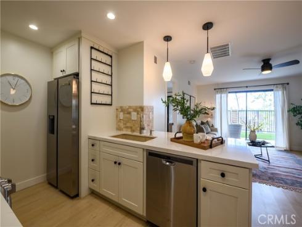
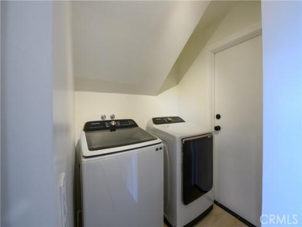
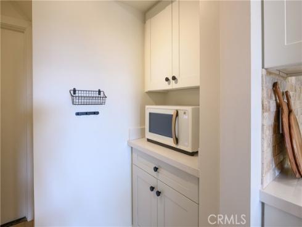
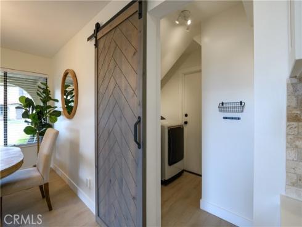
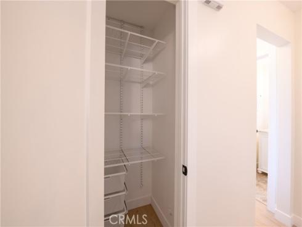
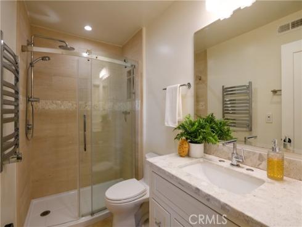
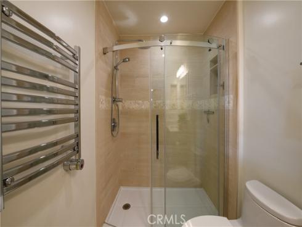
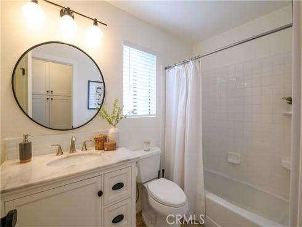
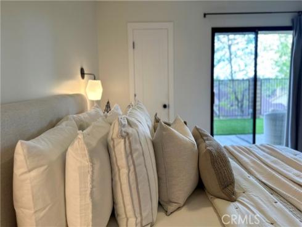
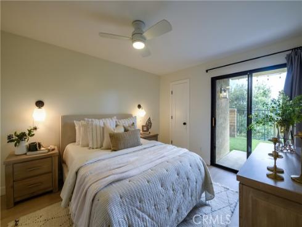
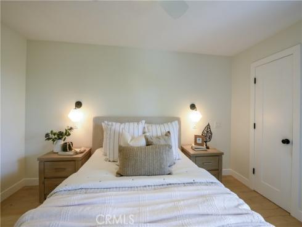
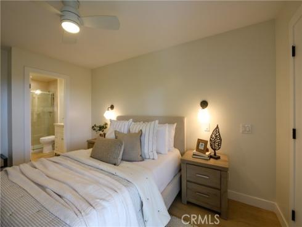
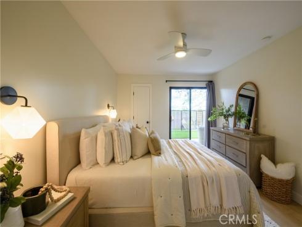
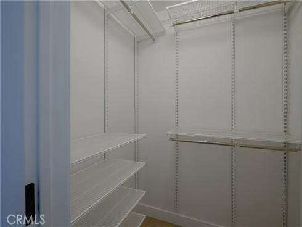
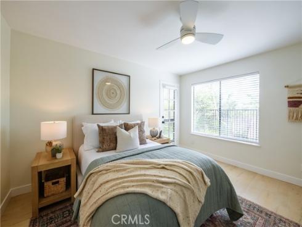
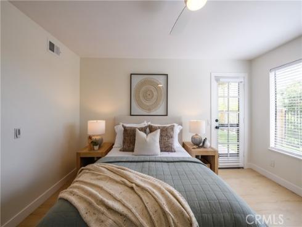
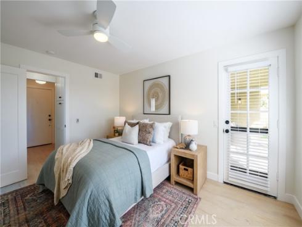
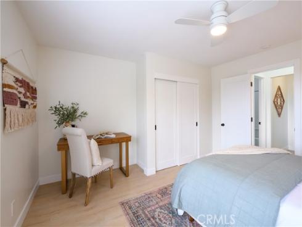
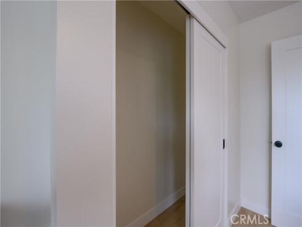
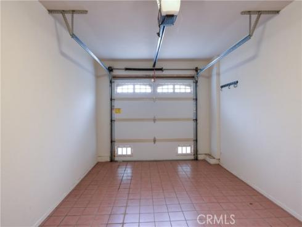
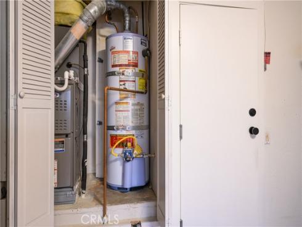
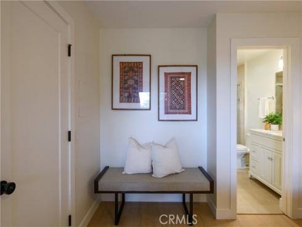
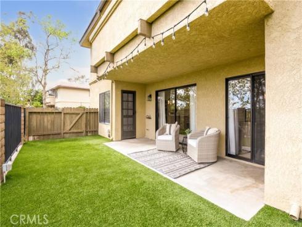
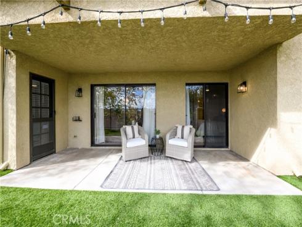
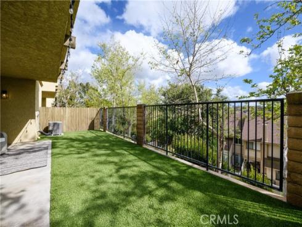
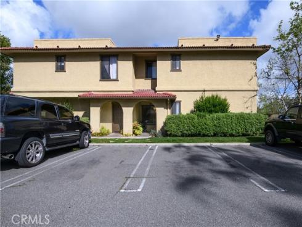
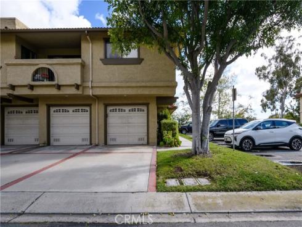
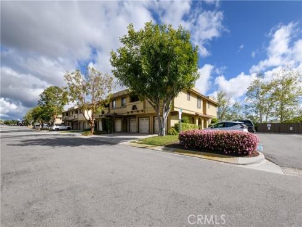
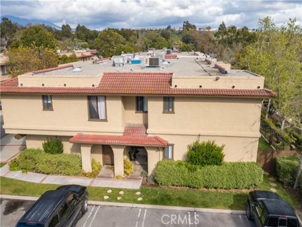
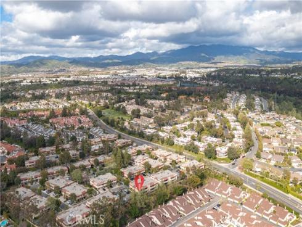
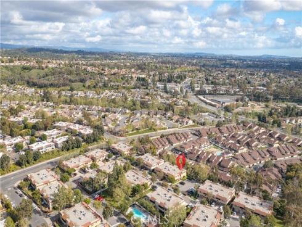
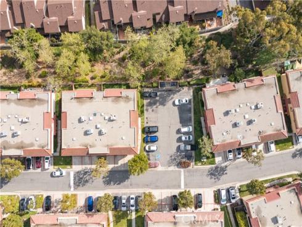
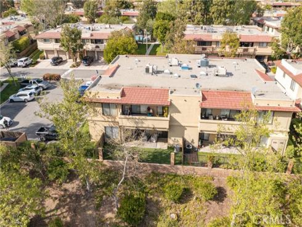


Experience the best in Lake Forest living! This charming lower-corner unit boasts a supremely tranquil and serene yard facing gorgeous views. This tastefully remodeled single level home includes two-bedrooms, two-bathrooms and won’t last long! The open concept living area glows with natural light pouring in from the sizable sliding glass door leading outside to a spacious backyard. Look forward to spending time on the spacious back patio with low maintenance professionally installed turf; perfect for family dinners, enjoying your morning coffee, or just relaxing while taking in the sunset skies. A tiled garage with a full driveway offers direct access to the home and interior full size laundry room. The kitchen is adorned with custom white shaker cabinets, quartz countertops, stone backsplash and new stainless-steel appliances. The space is illuminated with both recessed and pendant lighting over the breakfast counter and dining room. The primary suite includes a ceiling fan, spacious walk-in closet and a sliding door with access to your private backyard oasis. Your primary bathroom has been transformed with quartz countertops, custom stone shower, storage niche and the luxury of a towel warmer! Everything to encourage you to enjoy your time getting ready in the mornings or winding down in the evenings. A second bedroom is perfect for guests, an office, or workout room, the choice is yours. This community features a pool and spa a short walk from your front door. Low HOA dues, taxes & no Mello-Roos. Minutes to Irvine Spectrum's shops, dining and businesses as well as just a stroll down the street to public transportation, grocery shopping, eateries, parks and hiking trails. Whatever's your pleasure, you will find it here!