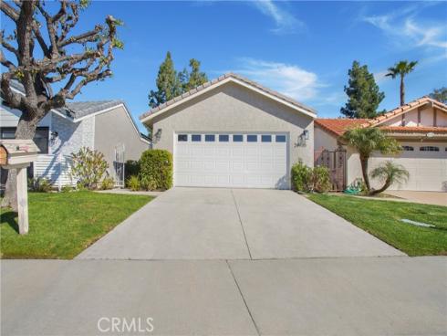
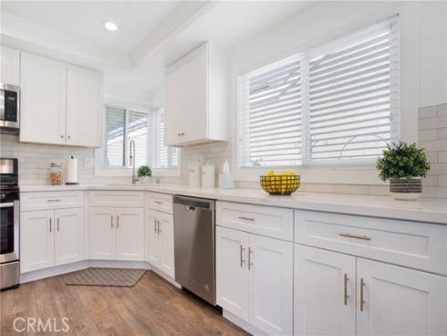
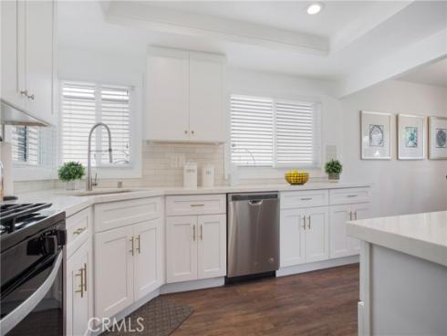
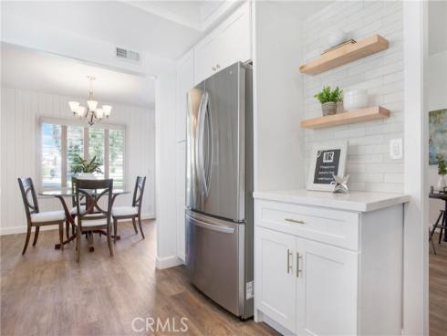
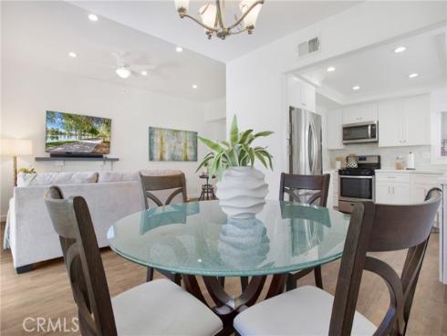
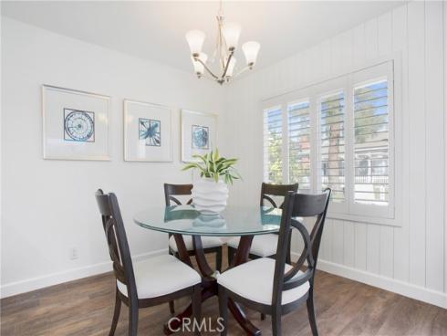
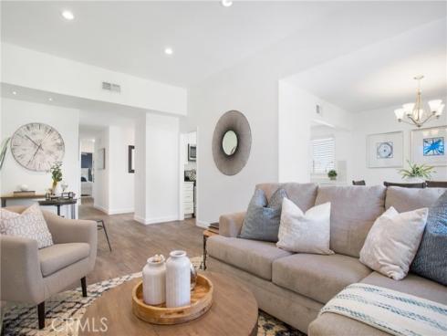
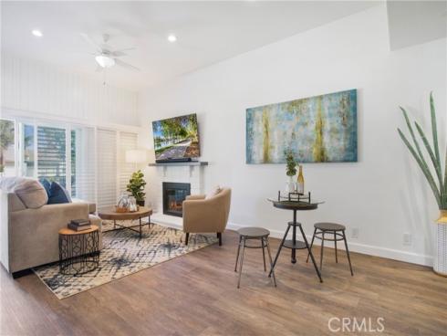
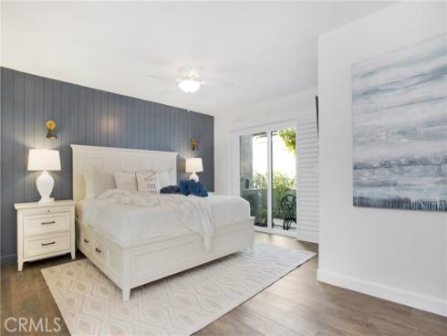
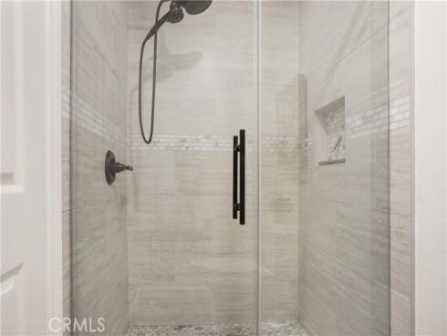
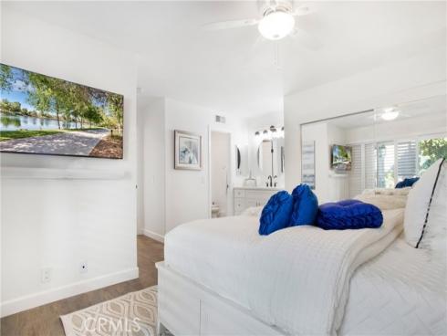
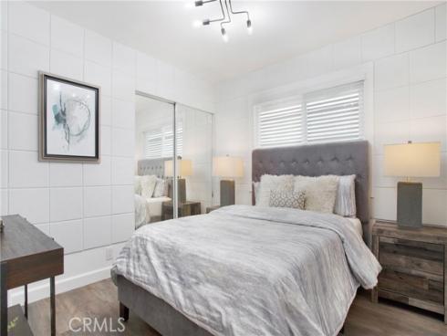
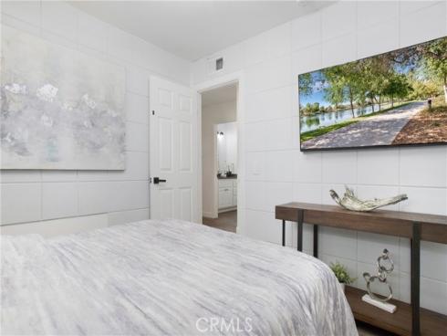
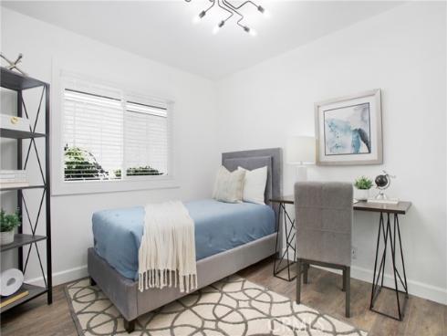
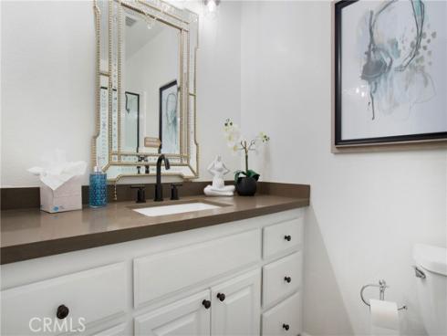
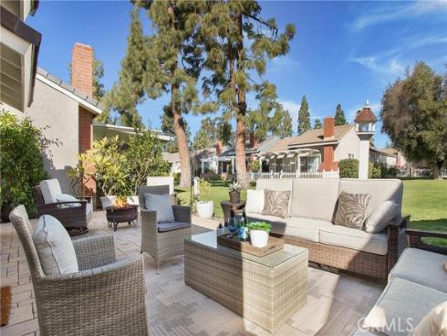
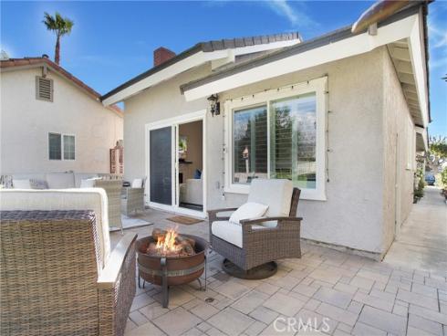
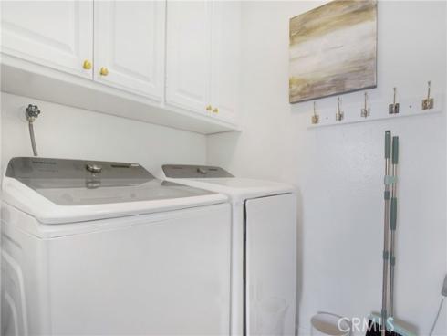
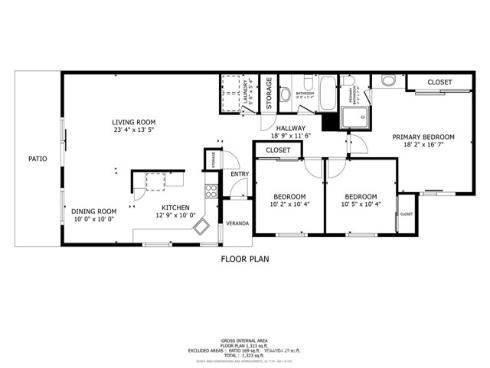
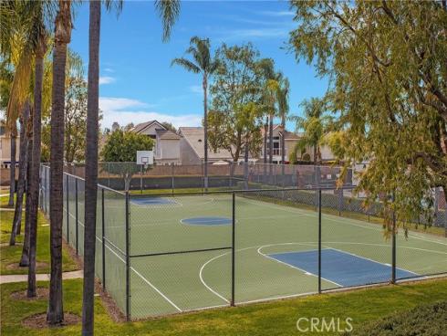
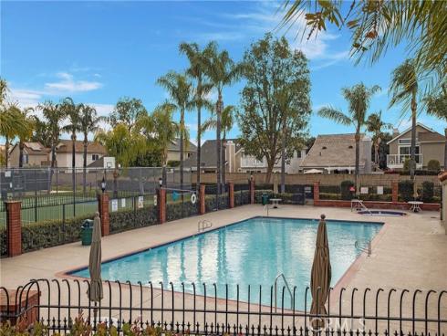
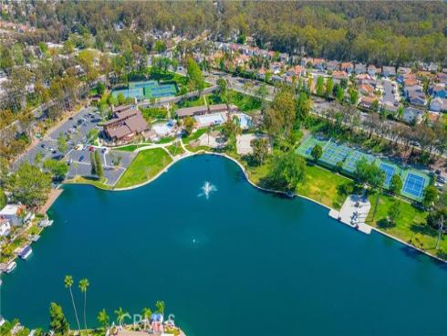
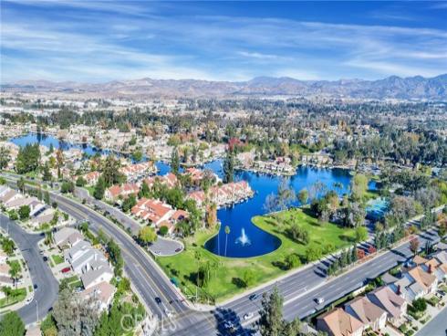
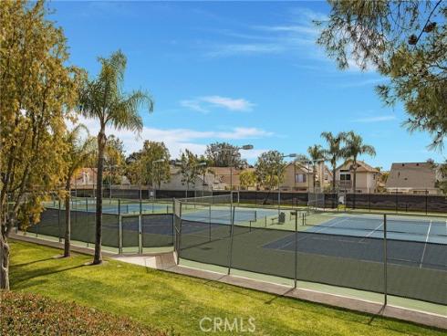


Welcome to the newest turnkey home at the Lake Forest Keys. Featuring 1400+ sqft of single-story living, this upgraded home is dialed in, both aesthetically and functionally. New HVAC installation in October 2023 and extensively remodeled in 2021, including: Dual Pane Windows, Dual Pane Sliders, Custom Window Shutters, 200 AMP panel, epoxy-coated garage floor, remodeled bathrooms with custom glass shower enclosures, premium vinyl flooring, upgraded light fixtures and chandeliers. The Chef's kitchen features white shaker-style cabinets, white quartz countertops, custom floating shelves, stainless steel appliances and adjoining dining space. The living space is splashed throughout with natural light and a clear view out to the entertainers patio and greenbelt. No expense has been spared and this home is truly ready for its new owner(s). Residents of the Lake Forest Keys also have exclusive access to the wonderful Sun & Sail Club. Featuring 4 pools, fitness center, basketball, volleyball, tennis and pickleball courts, tot lot, club house and banquet facilities, adult lounge & bar, and plenty of activities scheduled throughout the year. Living at the Lake Forest Keys is truly a lifestyle. Convenience at your footsteps with close proximity to Irvine Spectrum Center, Costco and plenty of entertainment. Avoid the expense of Mello-Roos, with all the benefits!