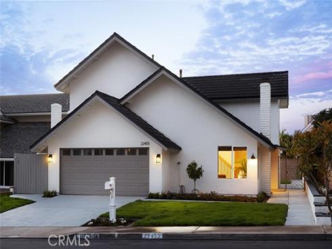
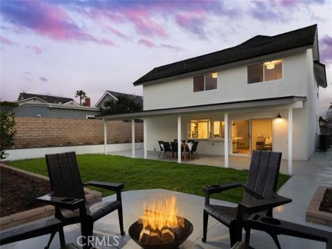
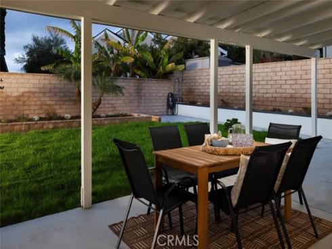
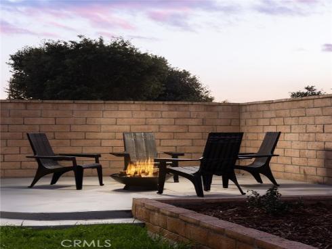
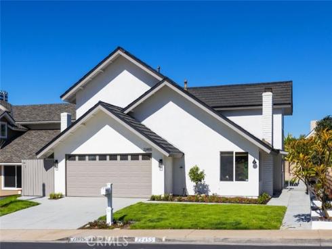
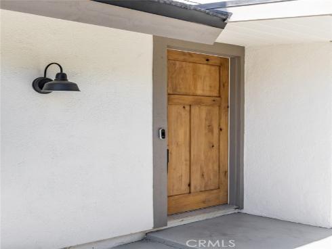
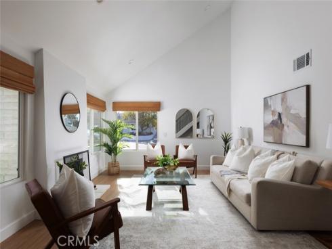
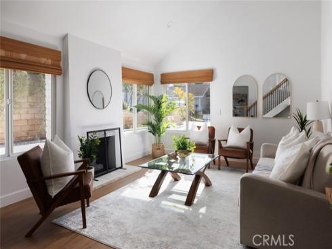
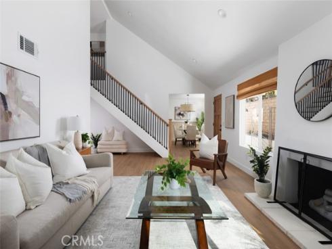
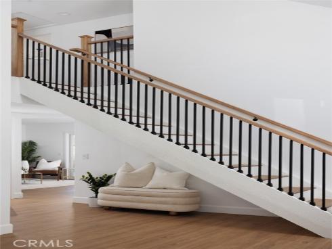
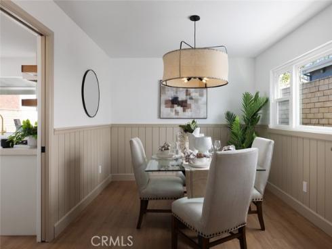
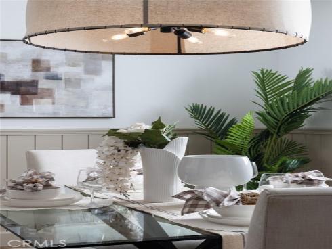
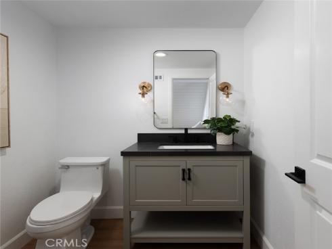
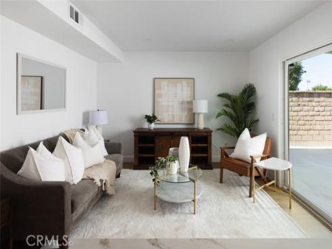
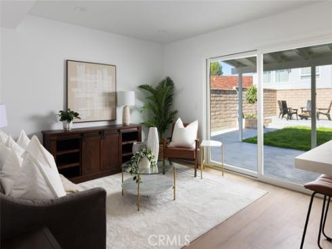
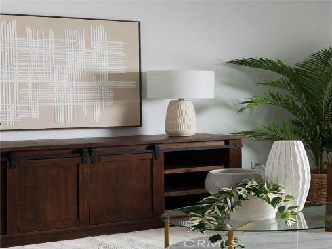
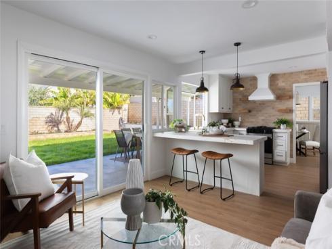
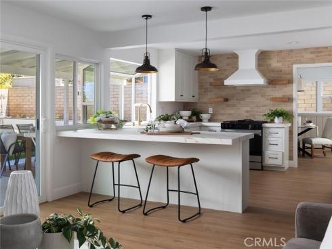
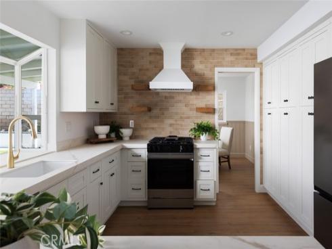
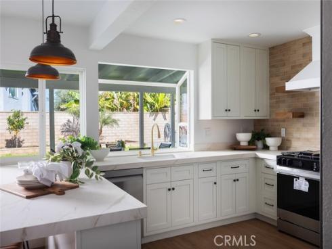
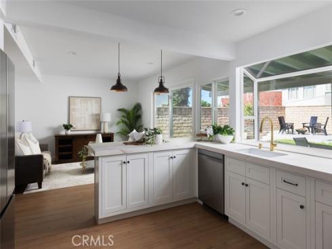
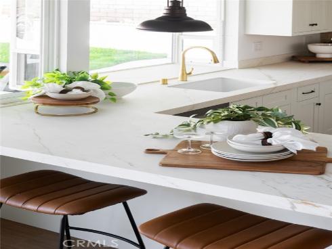
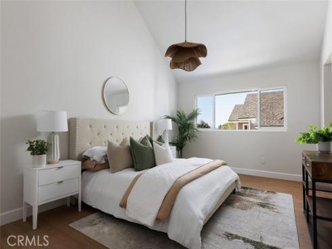
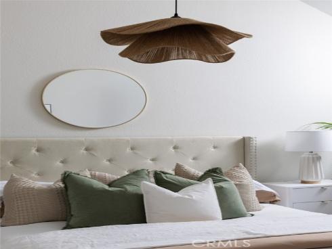
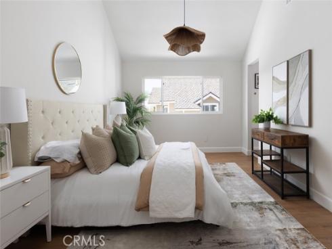
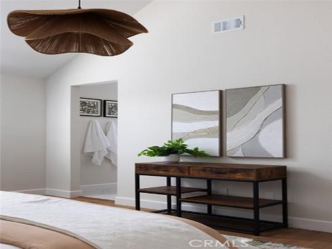
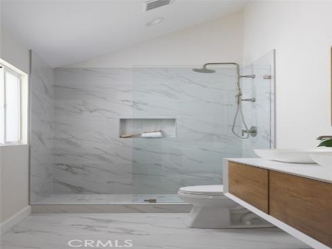
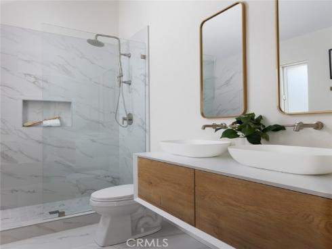
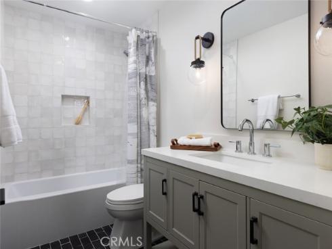
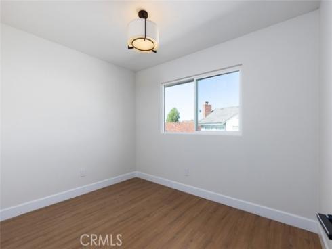
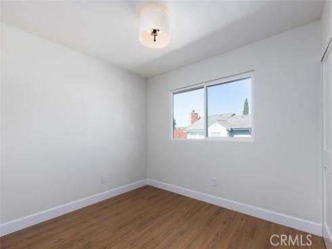
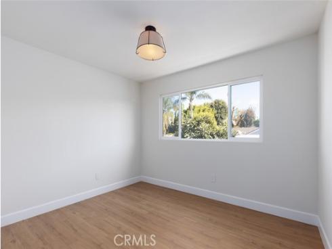
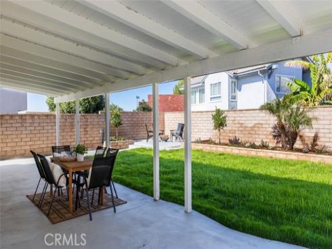
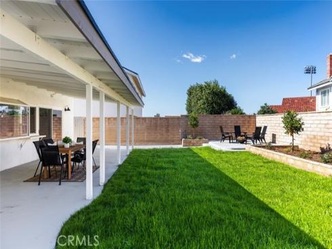
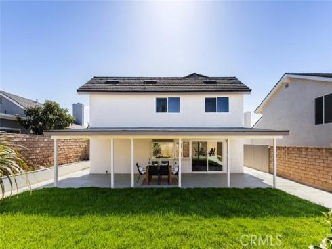
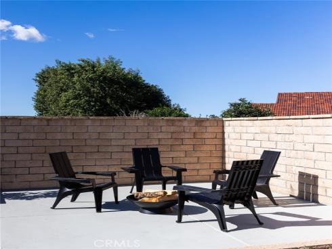
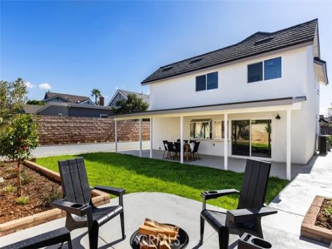
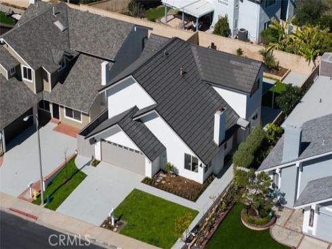
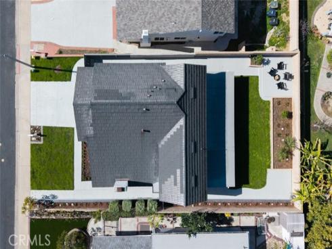
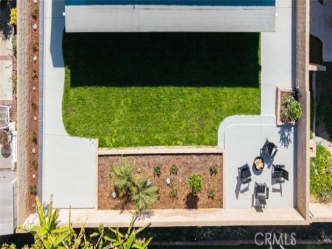


Located in the highly desirable Lake Forest II Community, this beautifully redesigned home by Jane Stier Interiors offers a perfect blend of luxury, comfort, and functionality. Upon entering, you’ll be greeted by a spacious living room flooded with natural light, creating a warm and inviting atmosphere perfect for gatherings or relaxation. Adjacent to the living room is a charming dining room, ideal for hosting memorable dinner parties with friends and family. The heart of the home lies in the well-appointed kitchen, complete with ample counter space and a convenient layout, making cooking a joyous experience. The open-concept kitchen flows seamlessly into the cozy family room, offering a perfect space for both entertaining and everyday living. This home boasts four generously sized bedrooms, providing ample space for family or guests. Upstairs, you'll find three secondary bedrooms, along with a full bathroom, while the luxurious primary bedroom features a private ensuite bathroom for added privacy and convenience. Outside, you'll enjoy a landscaped front yard that enhances the home’s curb appeal, while the landscaped backyard offers a covered patio – perfect for outdoor entertaining, dining, or simply enjoying the sunshine. Additionally, this home offers a two-car garage with extra space that can be used for storage or a garage workspace, giving you even more flexibility. Property has brand new AC unit. As a resident of the Lake Forest II Community, you’ll have exclusive access to the resort-like amenities of the Sun and Sail Club, including swimming pools, tennis courts, and more. Located just minutes from schools, shopping centers, major freeways, toll roads, parks, and trails, this home offers both convenience and a vibrant lifestyle. Don’t miss out on the opportunity to make this exceptional home yours – schedule a tour today!