
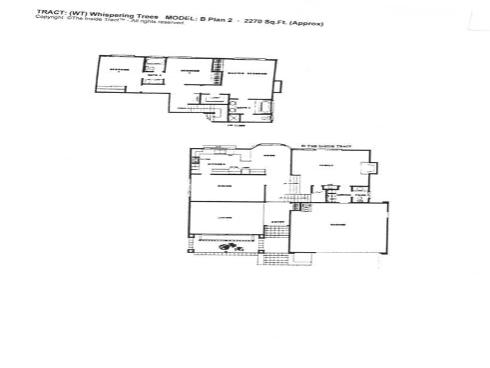
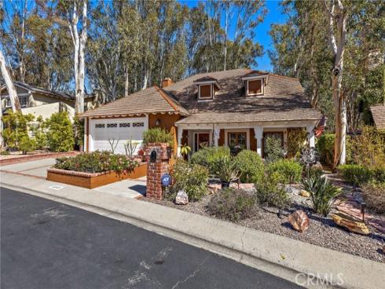
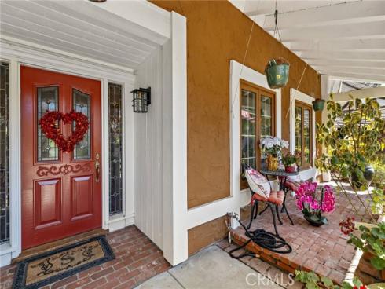
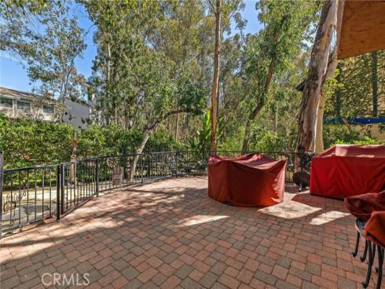
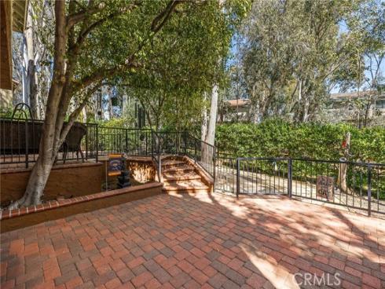
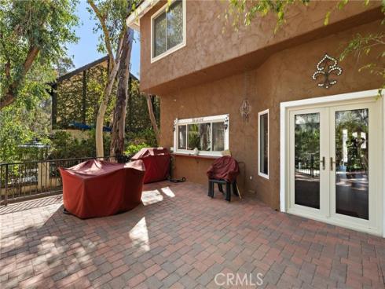
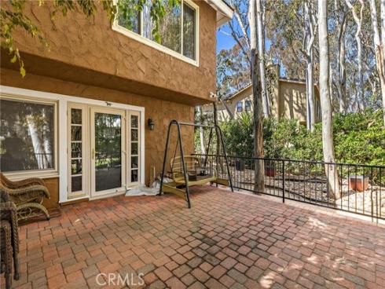
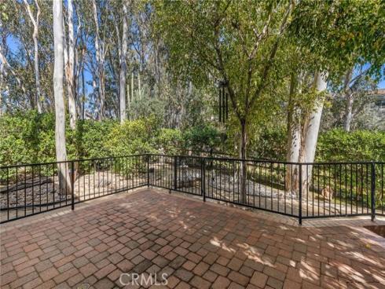
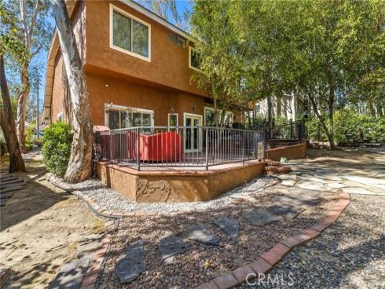
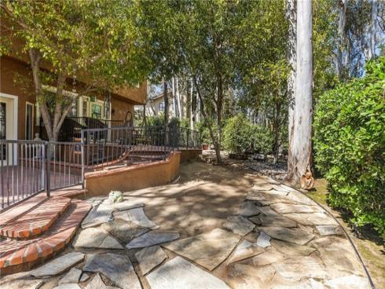
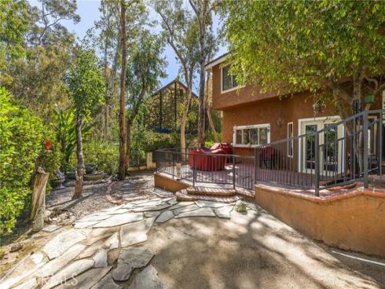
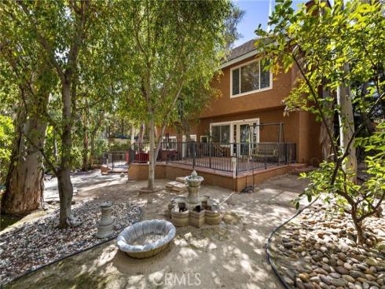
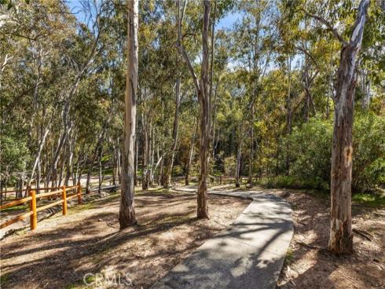
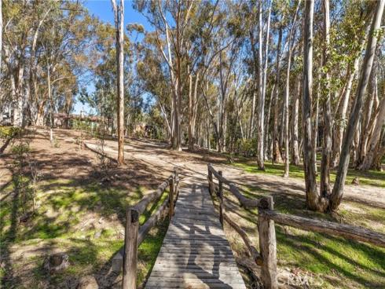
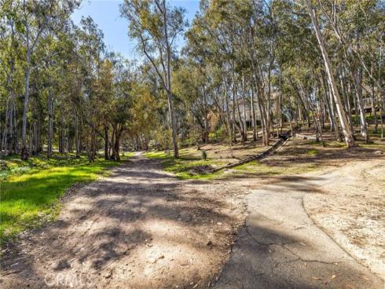
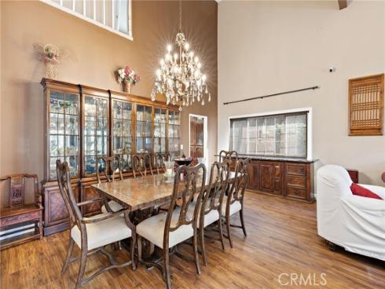
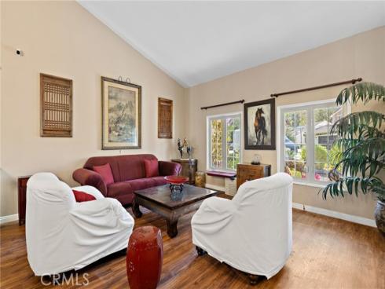

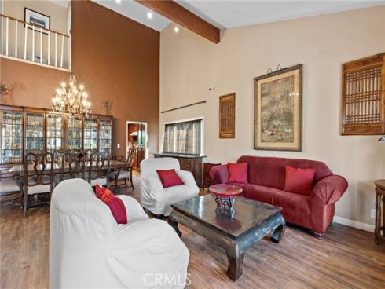
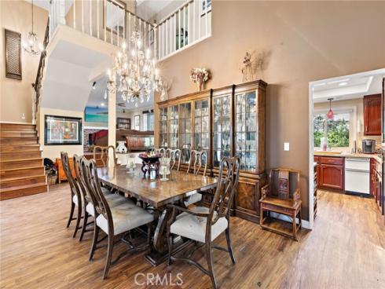
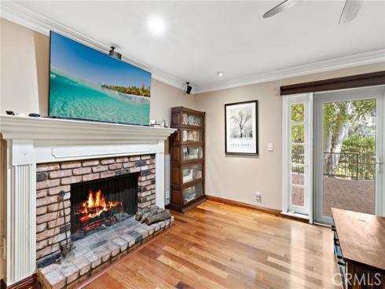

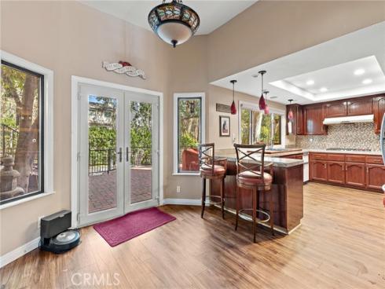
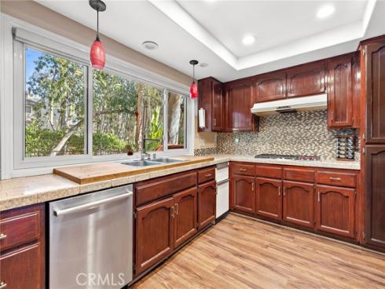

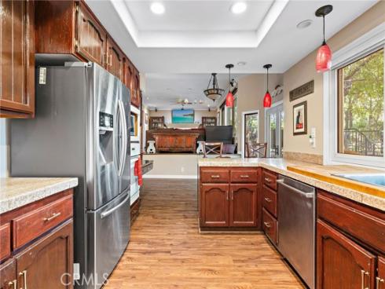
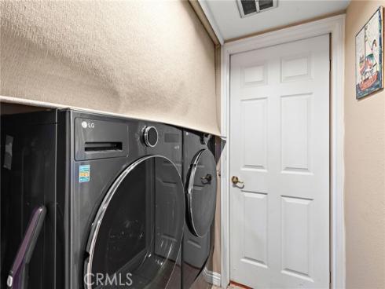
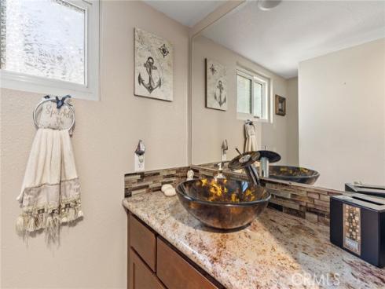
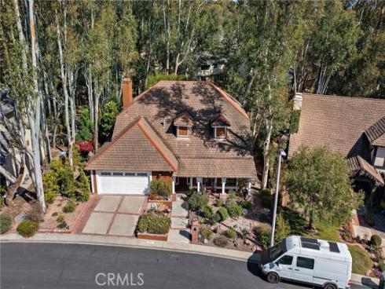
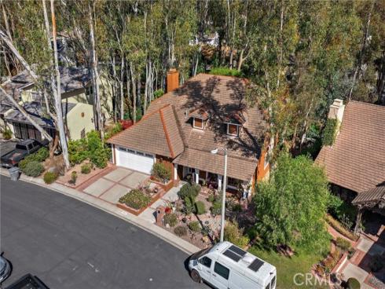
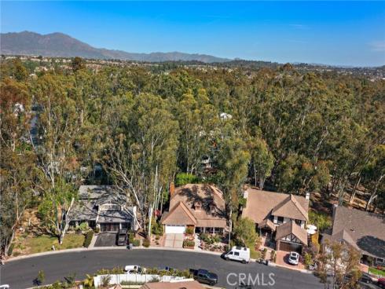

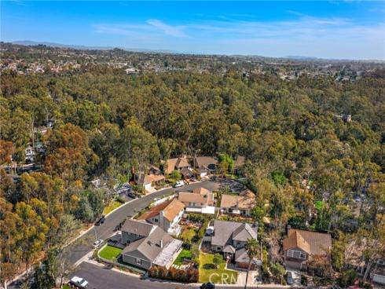
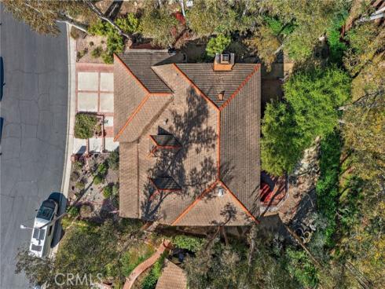
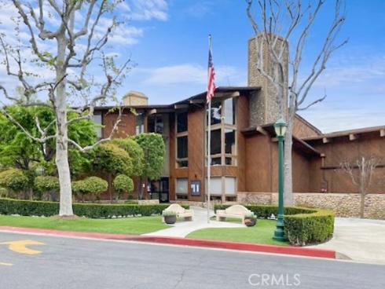
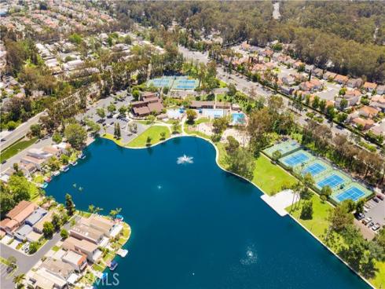





Escape the noise of the city to the sanctuary of the "WOODS". Enjoy the serenity and quite peace this home provides among the many trees with walking trails leading to your next adventure. This home offers a versatile floorplan for entertaining family and friends and is located on a small private cul de sac. Beautiful double door entrance leads into a large living/ formal dining GREAT room with expansive vaulted ceilings. Custom wood flooring T/O downstairs. Huge formal master suite features dual sink vanity with large walk in closet. Lots of windows T/O offer splashes of sunshine in every room! Enjoy the tranquility of the very private 8190 sqft wrap around yard that features two levels for entertaining with custom concrete patio pavers. Oversized garage with pull down attic space for large storage area. Walk to the Sun and Sail HOA that offers a clubhouse, access to the lake, pickleball /tennis courts, gym, sand volley ball and on site pre-school to name a few amenities. Blue Ribbon Schools. This home offers a tremendous opportunity to create your own castle!