
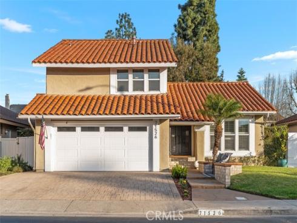
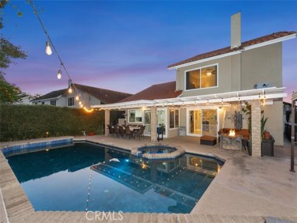
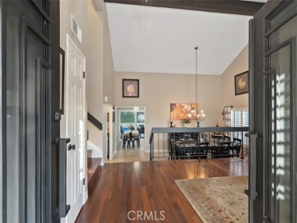
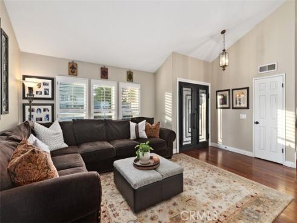
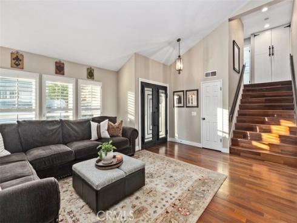
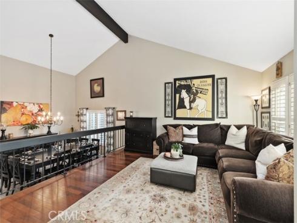
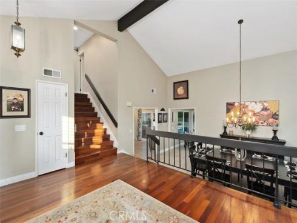
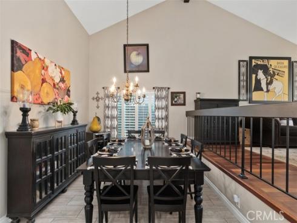
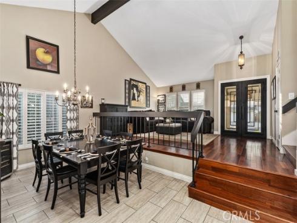
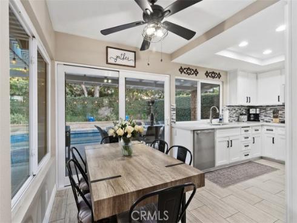
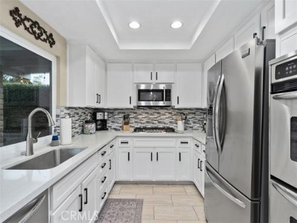
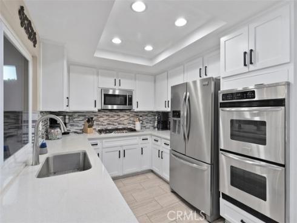
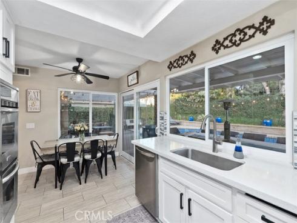
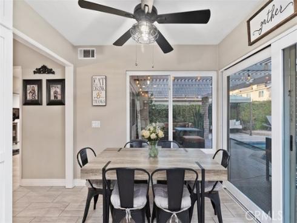
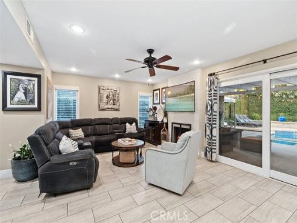
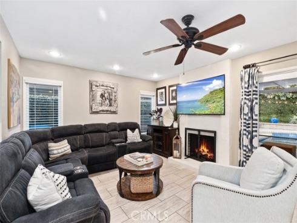
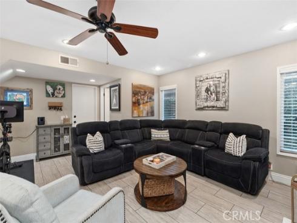
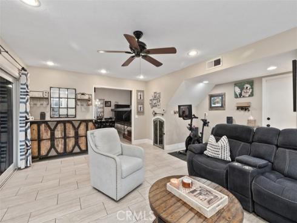
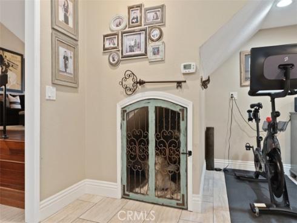
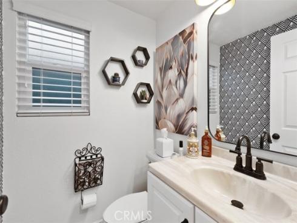
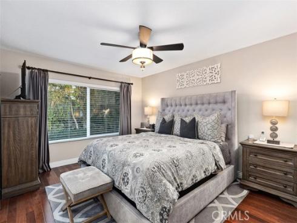
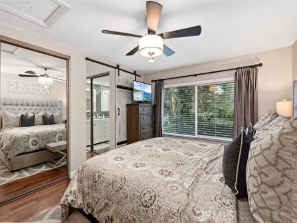
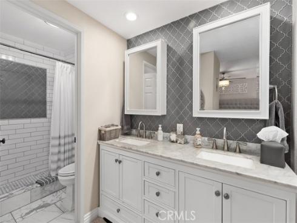
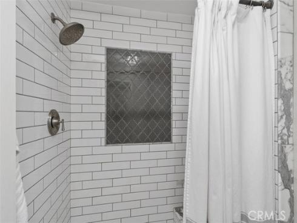
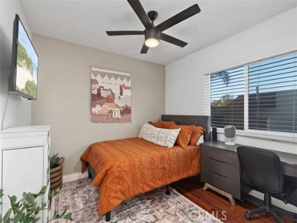
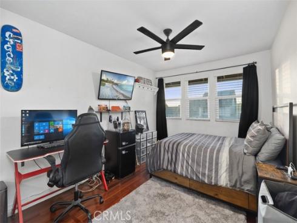
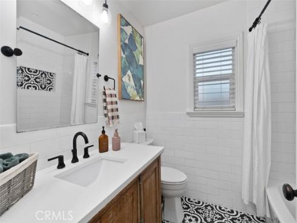
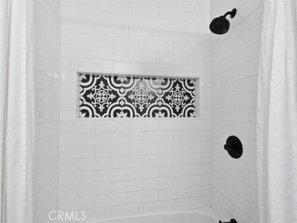
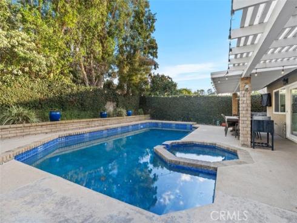
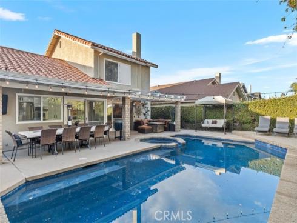
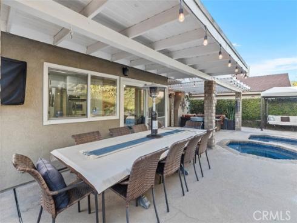
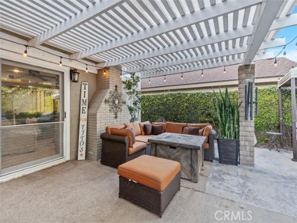
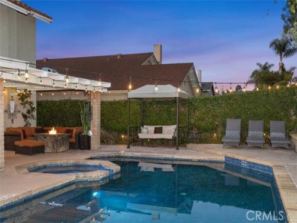
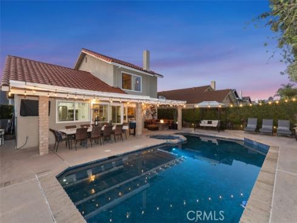
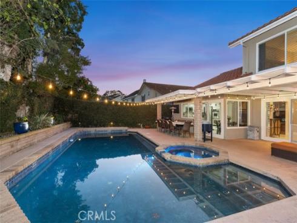
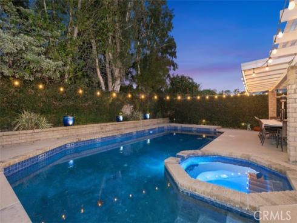
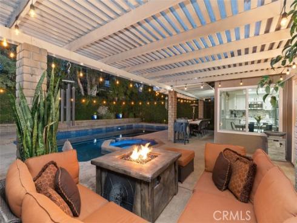
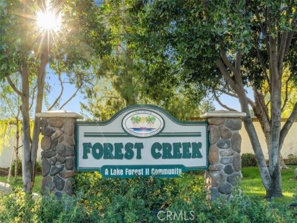
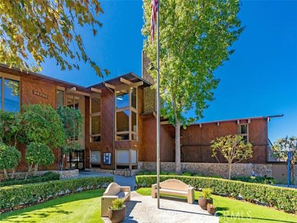
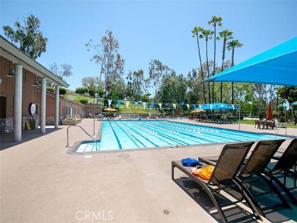
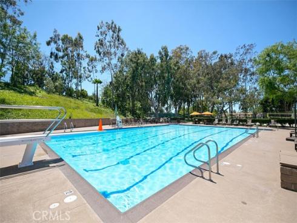
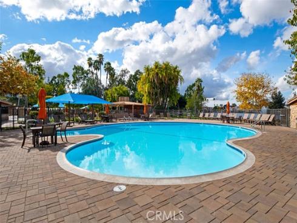
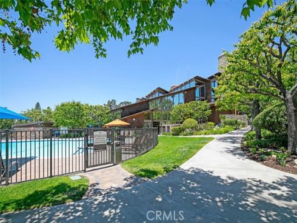
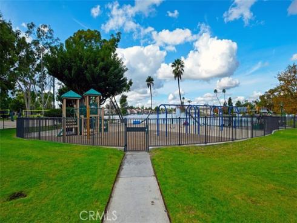
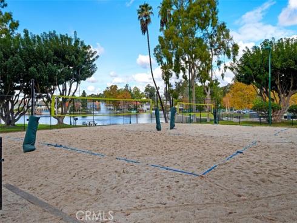
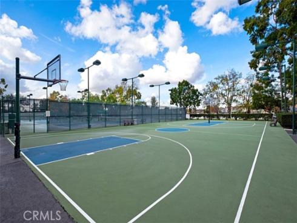
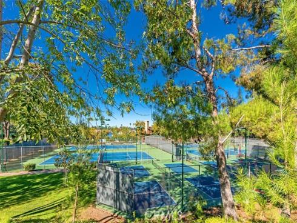
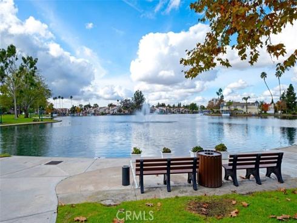
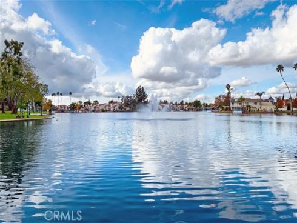
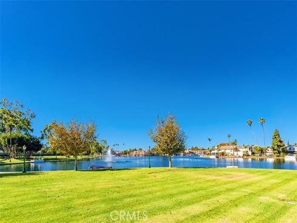
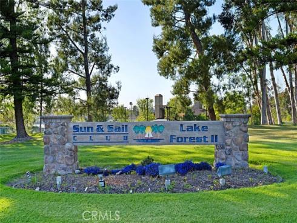



Fabulous family home with large pool & spa in a private backyard! This 3 bedroom, 3 bath beautiful home is completely remodeled! This home has a remodeled beautiful kitchen, spacious family room, open living & dining room & completely remodeled bathrooms. Some of the amazing features are: remodeled kitchen with double oven & stainless steel appliances, pool & spa, gorgeous wood flooring, re-piped with PEX piping, custom front doors, custom storage area in the attic with pull down ladder, new water heater, newer HVAC, double pane vinyl windows & sliders & is beautifully landscaped. This home has plenty of windows & large sliders with vaulted ceilings which makes it nice & bright with lots of natural lighting. Enjoy the resort like private backyard with an amazing pool & spa! This home belongs to the awesome Sun & Sail Club that offers resort living featuring 4 pools, basketball, beach volleyball, & sports courts, children's play area, gym with a view of the lake, party room, spa & much more! This absolutely fantastic family home is located close to the 133, 5 & 405 freeways & Irvine Spectrum. There is no Mello Roos & low HOA! Lake Forest is truly the hidden gem of So Orange Co. with its award winning schools, feeling of community, walking/hiking trails, awesome skatepark & beautiful new sports park! This fabulous Forest Creek neighborhood remodeled home with amazing pool & spa will go quickly! Let your family be the one that gets to experience this awesome home! The Forest Creek neighbor is family friendly with several greenbelts & is located by the walking/biking trail along the Serrano Creek area.