
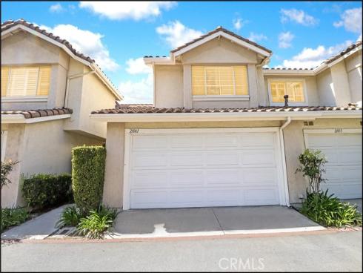
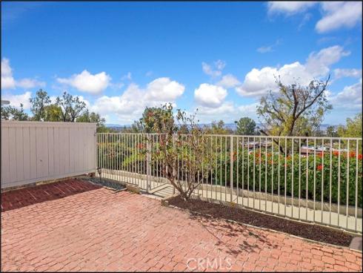
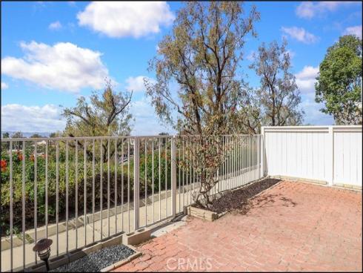
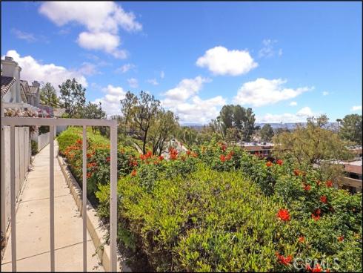
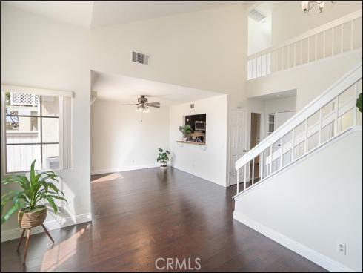
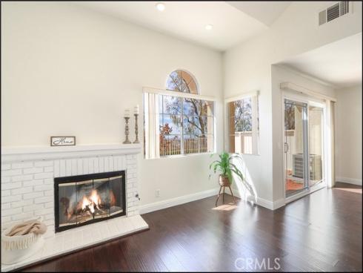
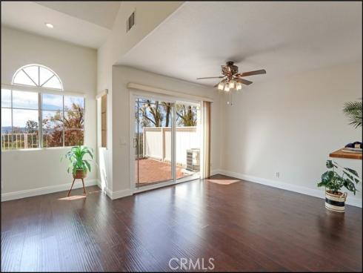
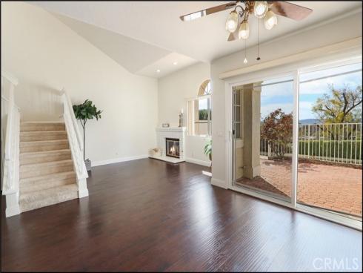
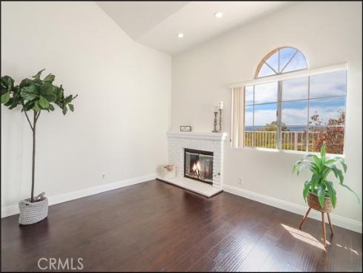
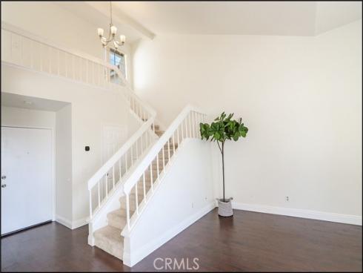
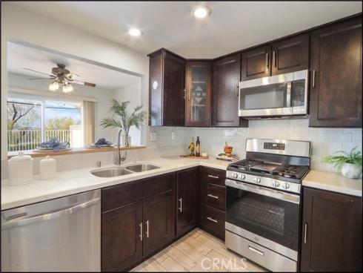
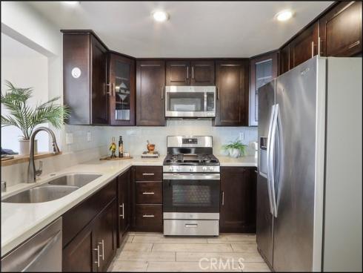
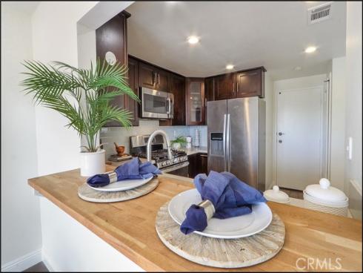
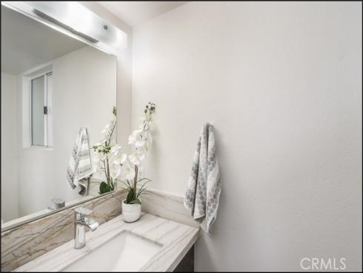
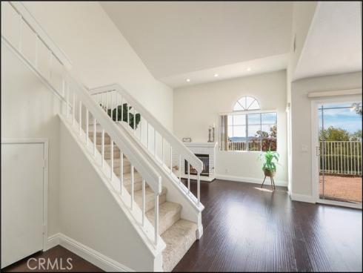
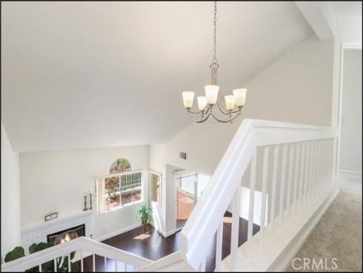
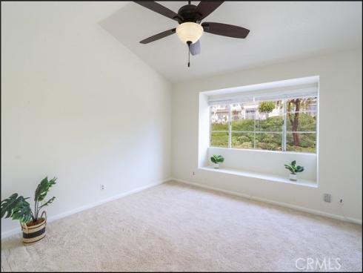
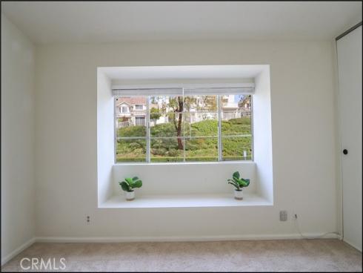
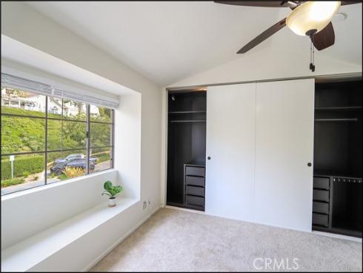
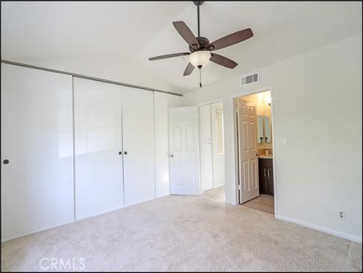
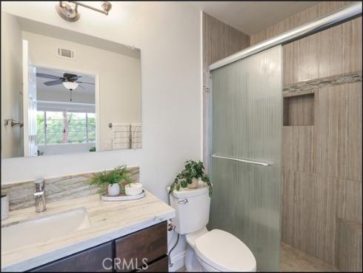
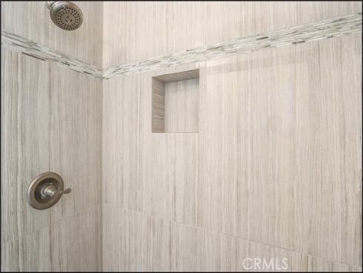
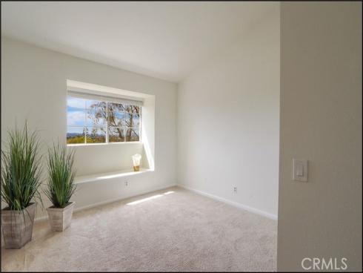
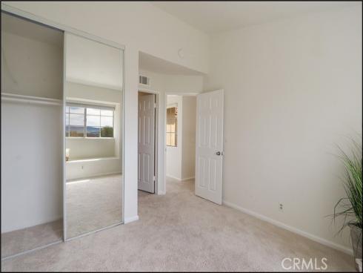
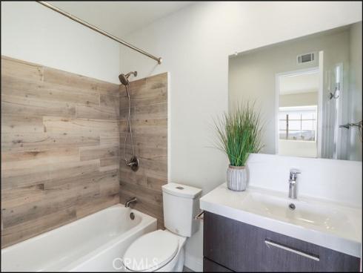
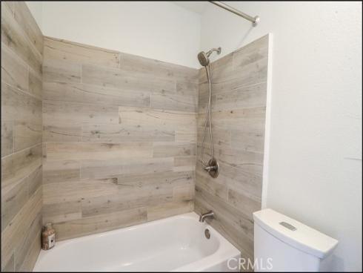
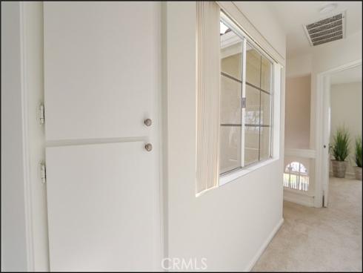
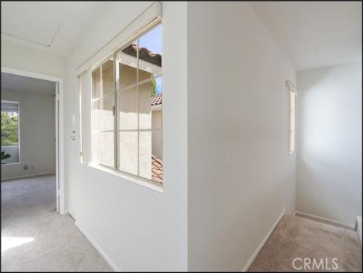
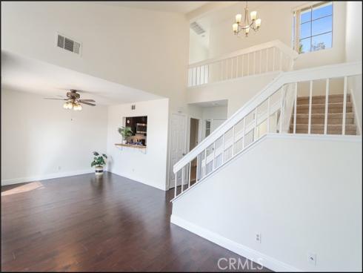
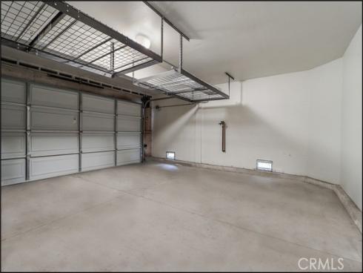
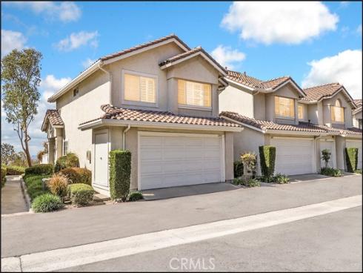
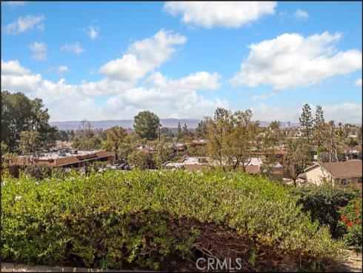
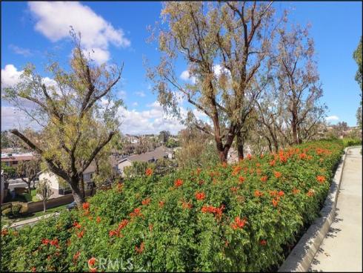
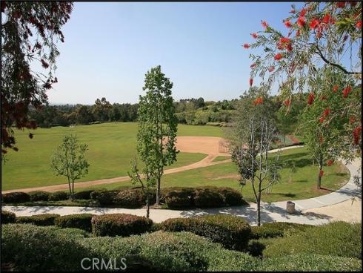
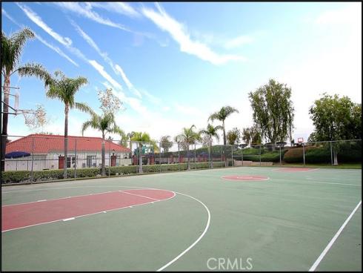
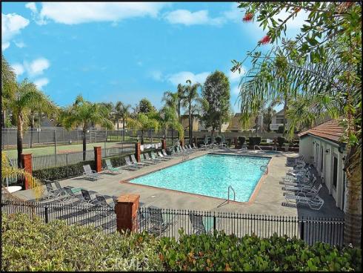



HIGHLY SOUGHT AFTER TWO-STORY TOWNHOUSE STYLE FLOOR PLAN WITH HIGH CEILINGS AND BREATHTAKING PANORAMIC VIEWS WITH STUNNING SUNSETS, LARGE PATIO AND 2-CAR ATTACHED GARAGE! Open and airy floor plan offering a large living room with fireplace and two-story ceilings, large dining room with upgraded sliding glass doors leading to the large patio, awesome kitchen with upgraded cabinets, granite countertops and upgraded stainless steel appliances including the brand new range and oven. There is also a main floor powder room with upgraded vanity and fixtures and direct access to the two-car attached garage! Open staircase leading to the second story featuring a large primary master suite with vaulted ceilings, wall to wall closet with closet organizers and remodeled bathroom with upgraded vanity, walk-in shower, designer tile surround, glass enclosure and upgraded fixtures. Second master suite with spectacular views and full bathroom with upgraded vanity, tub and shower with designer tile surround and upgraded fixtures. Large patio offers plenty of room for your outdoor enjoyment and entertainment with panoramic views including city lights and breathtaking sunsets! All this plus resort style community pool, spa, clubhouse, tennis, basketball and walk to nearby Peachwood area parks and recreation, excellent proximity to nearby shopping and Irvine Spectrum, easy freeway access (5 and 405 via Bake Parkway) and nearby hiking, biking and nature trails!