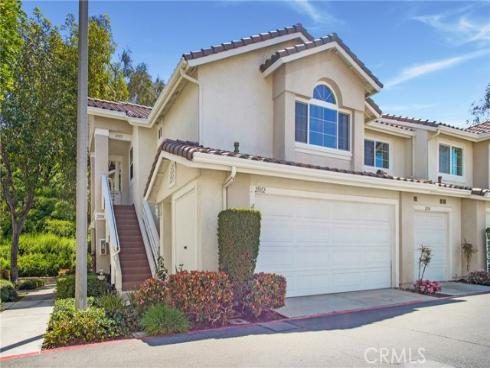
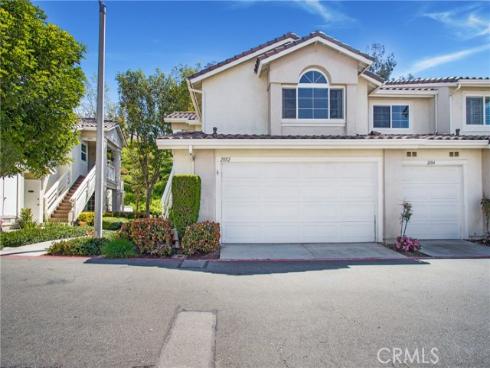
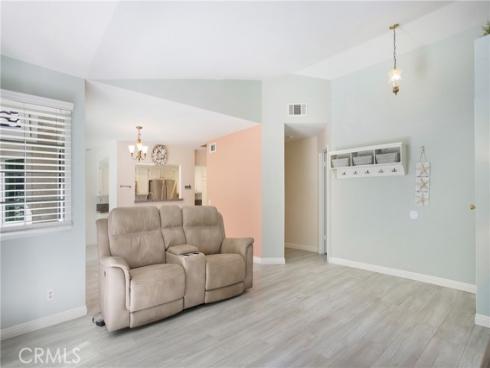
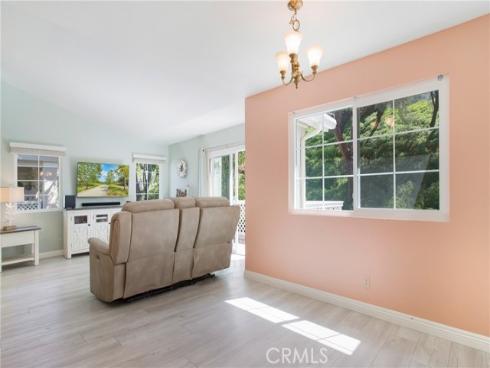
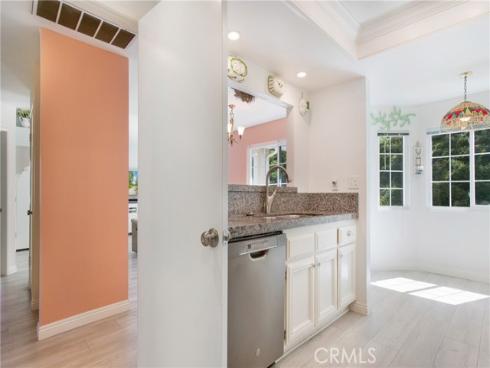
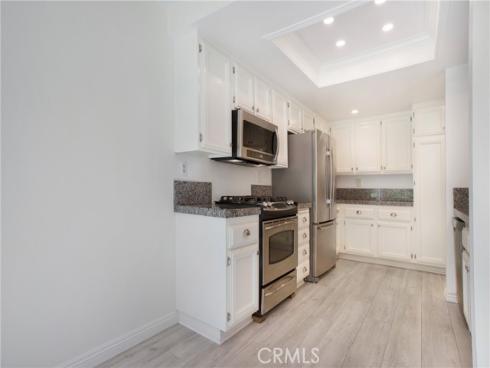
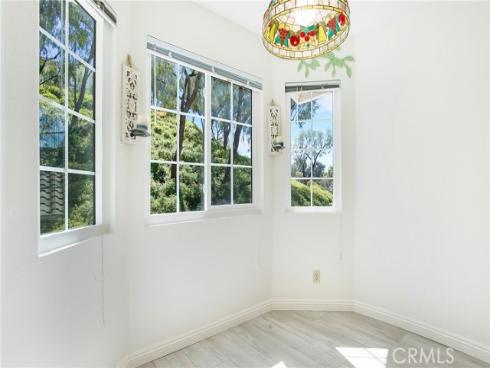
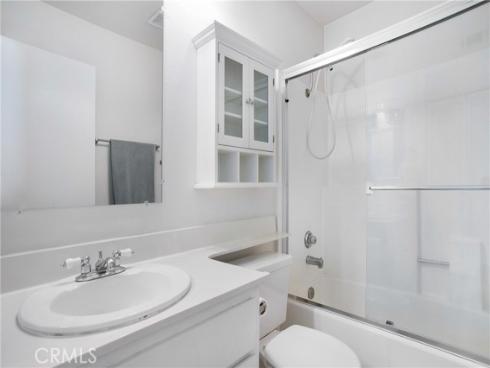
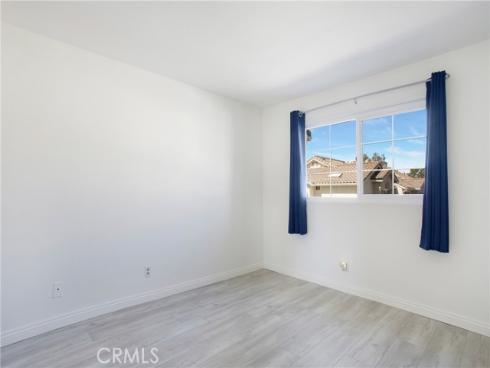
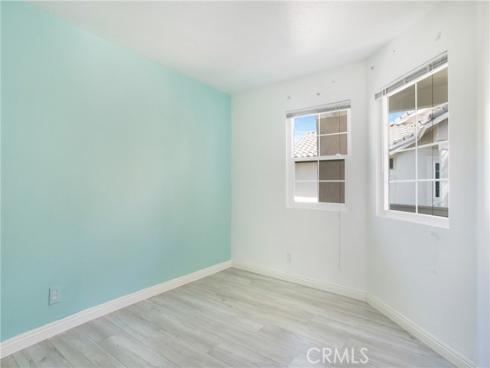
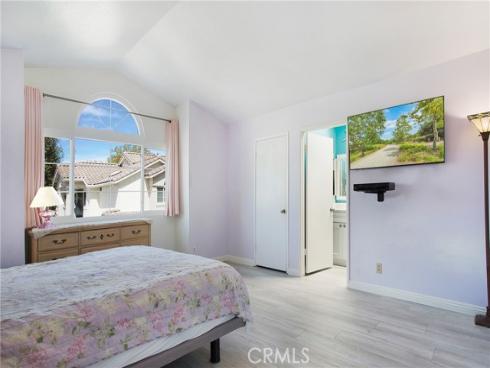
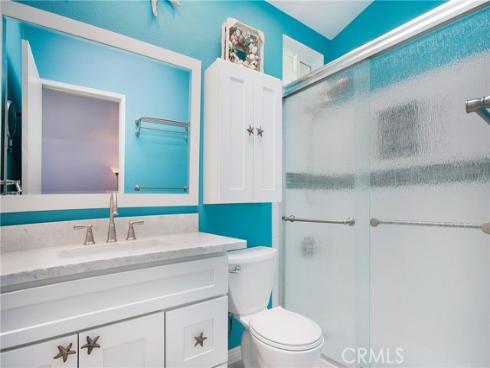
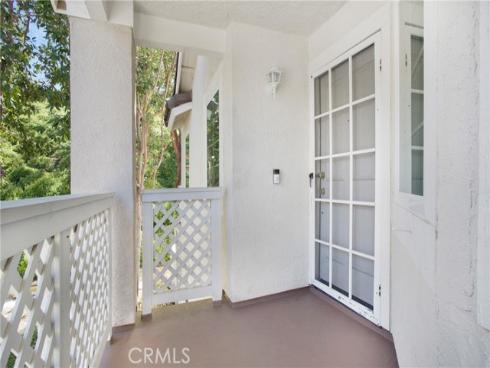
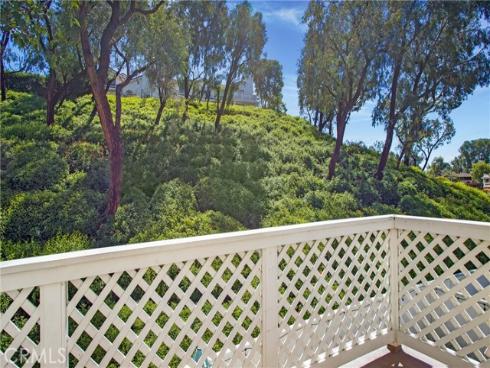
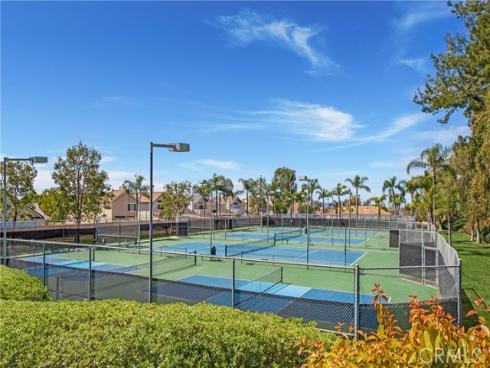
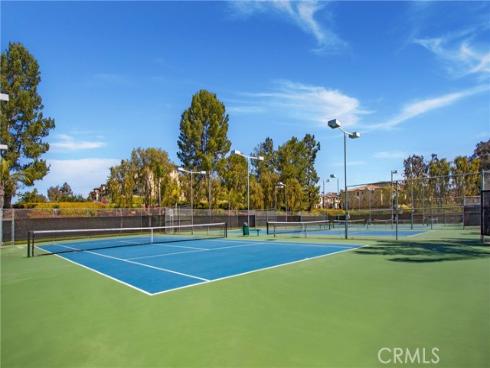
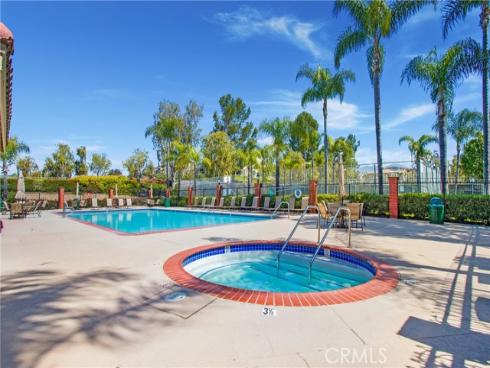


This charming single-level unit, nestled in the tranquil Willow Glen community, boasts views of greenbelts, abundant natural light and an inviting open floor plan. The kitchen, complete with a cozy breakfast nook, showcases recently painted white cabinets adorned with newer hardware and countertops. Vaulted ceilings enhance the spaciousness, while one-year-old windows flood the interior with brightness. Throughout the home, you'll find newer wood-look vinyl flooring, complementing the ambiance. Brand New HVAC. Step out to your balcony overlooking a lush greenbelt. Relax by the wood-burning fireplace in the living room or retreat to one of the three bedrooms, each featuring mirrored wardrobe doors. Two bedrooms offer walk-in closets, including the primary suite, which boasts its own bathroom with a separate walk-in shower. Conveniently concealed behind mirrored doors in the hallway, you'll discover the in-unit laundry facilities. Below the unit, a two-car attached garage provides ample parking space. The HOA amenities include a refreshing pool, rejuvenating spa, lush park area, and well-maintained tennis and basketball courts. Situated in Orange County, this community offers easy access to shopping centers, dining options, parks, and major transportation routes.