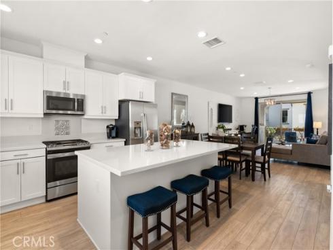
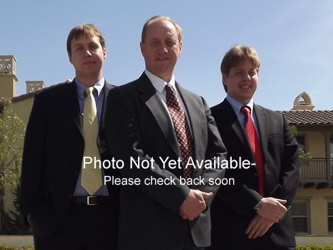
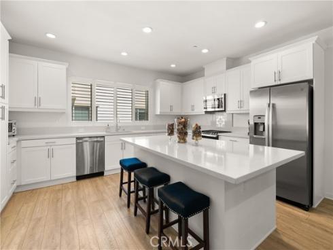
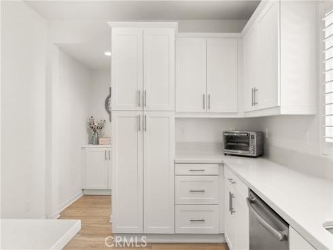
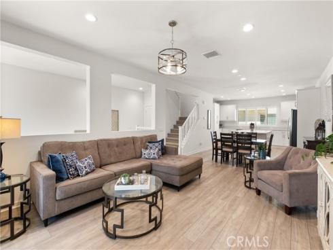
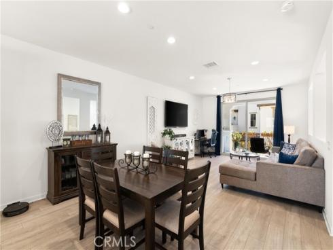
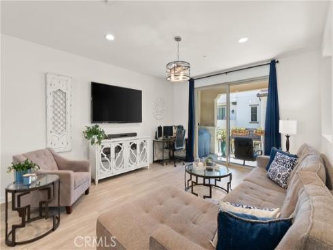
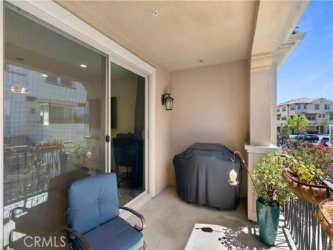
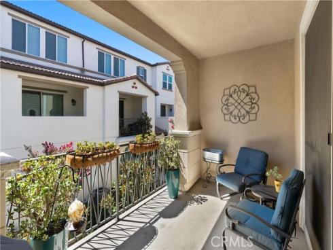
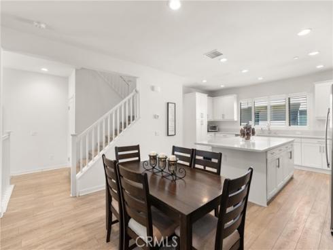
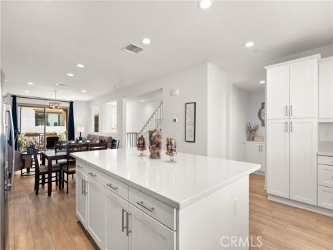
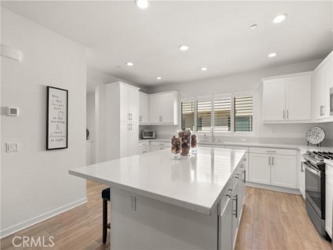
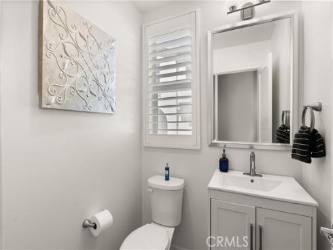
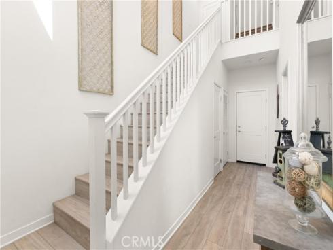
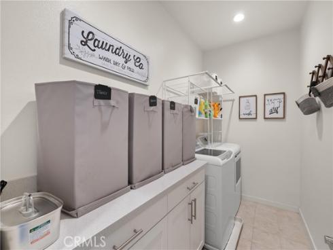
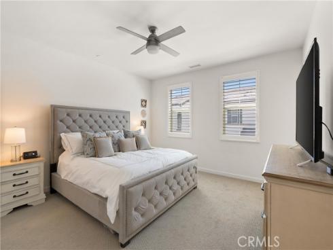
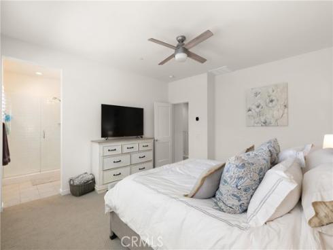
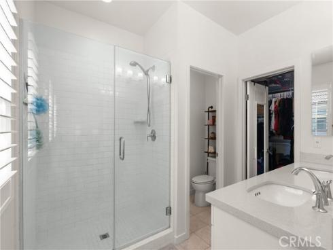
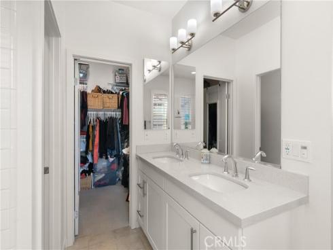
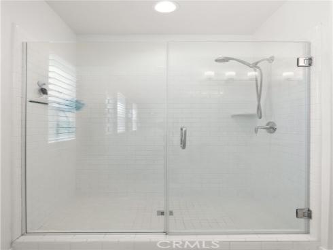
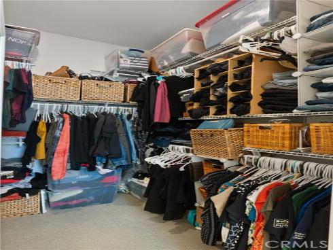
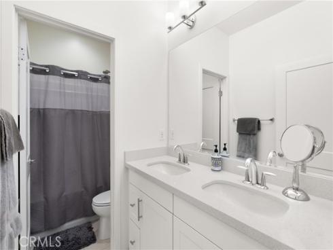
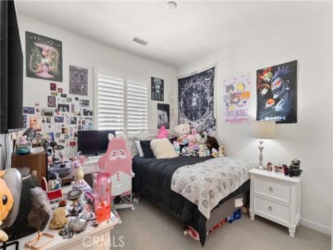
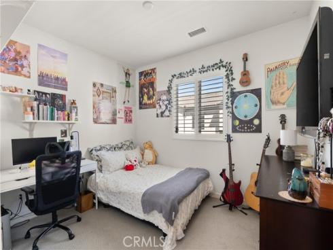
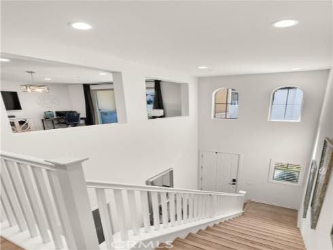
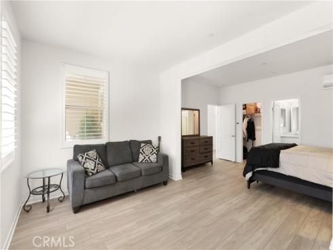
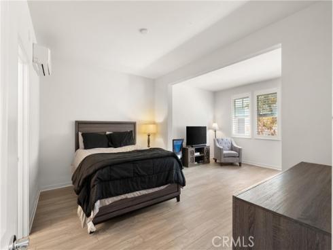
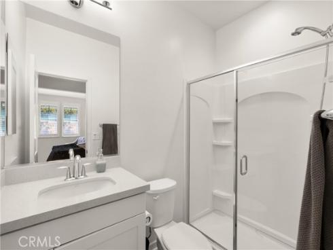
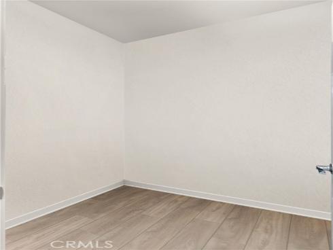
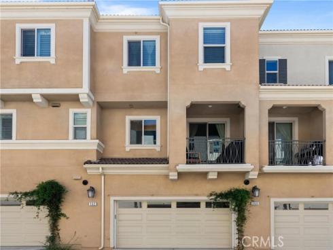
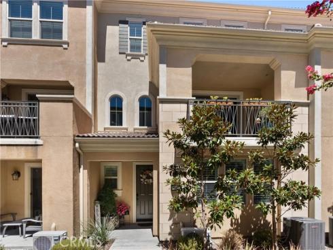
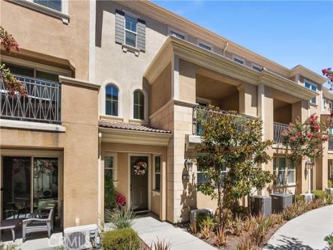
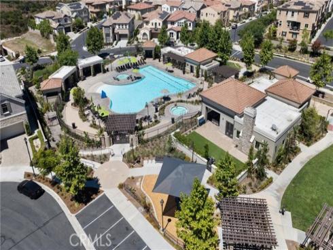
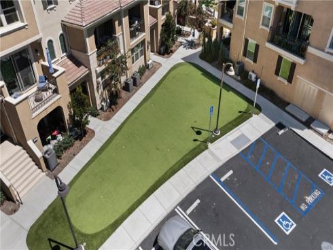
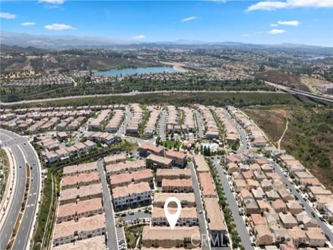
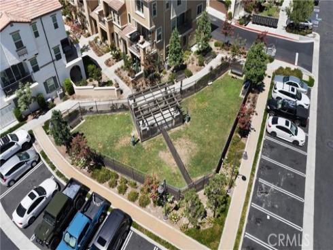

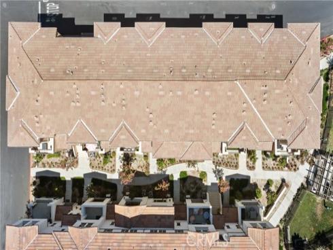
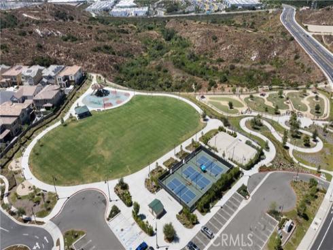
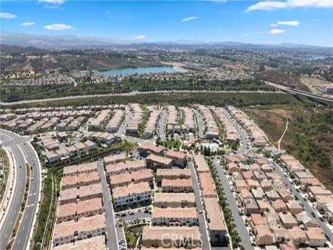
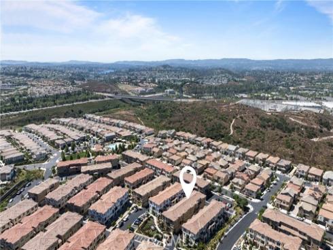

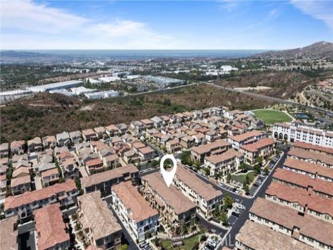
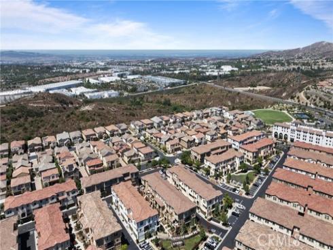
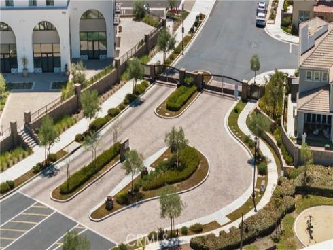


Welcome to this stunning 3-level home built in 2020! Located in a gated Iron Ridge community and just moments away from shopping and top-rated schools, this property offers both convenience and luxury. Step inside to discover a meticulously designed floor plan that features 4 spacious bedrooms and 3.5 beautifully appointed bathrooms. The heart of the home boasts a chic white shaker kitchen, complete with light quartz countertops, seamlessly flowing into the open-concept living area and outdoor deck. This space is perfect for entertaining or enjoying family time. The first level (Entry) includes a versatile in-law suite, ideal for extended family, guests, adult children, or even rental opportunities! This suite features a private bathroom, a generous walk-in closet, and its own laundry hookups, ensuring complete independence and comfort. The main level (Level 2) is where you'll find your stunning kitchen, dining area, and open living space with a connected outdoor patio area. The third level has the remaining 3 bedrooms, 2 full bathrooms AND private laundry room! Your primary bedroom offers a large walk in closet, dual sinks, large shower and white cabinets with quartz countertops! Each level of this home offers thoughtful design and high-end finishes, ensuring that every corner is both functional and stylish. This home has a 2 car attached garage with EV Charging outlet and plenty of additional open parking through out the community! Home also has a whole house fan! Don't miss the opportunity to make this exceptional property your new home.