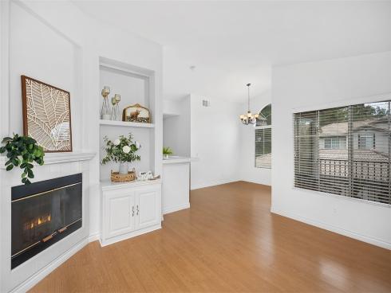
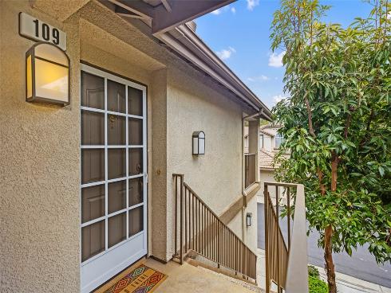
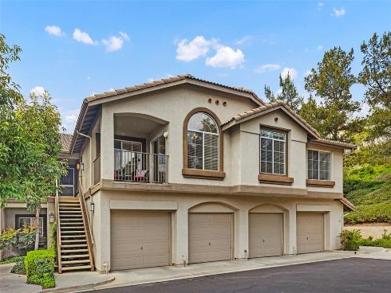
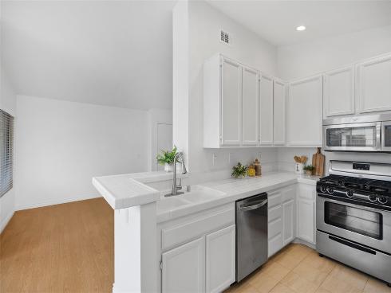
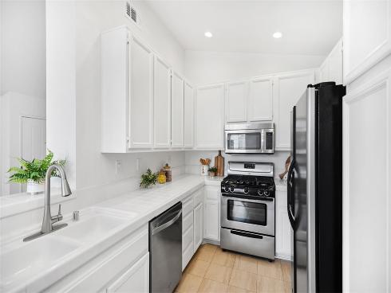
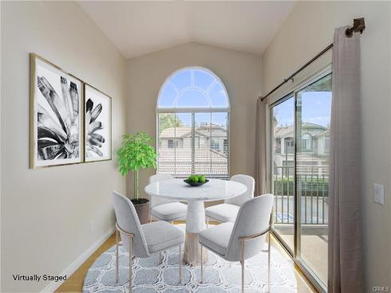
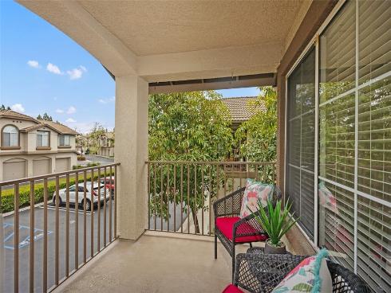
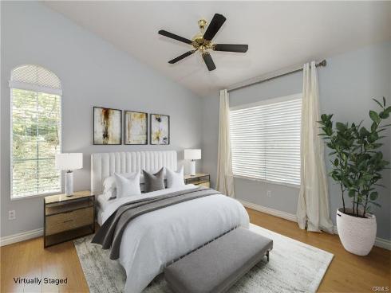
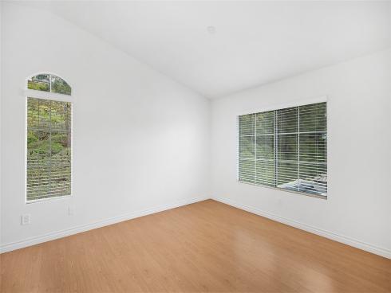
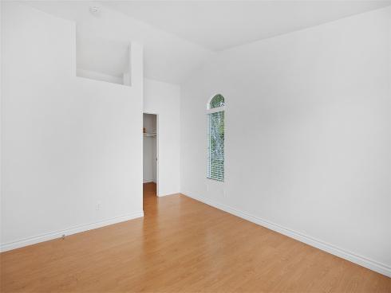
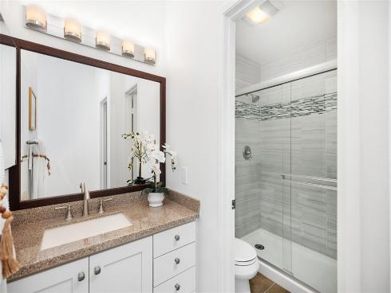
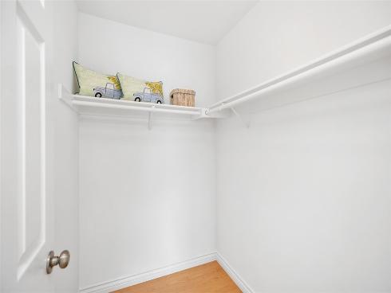
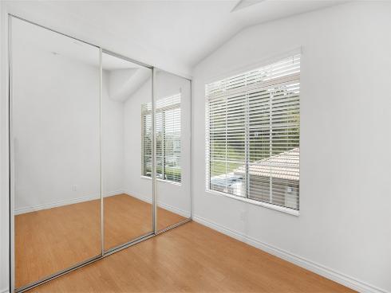
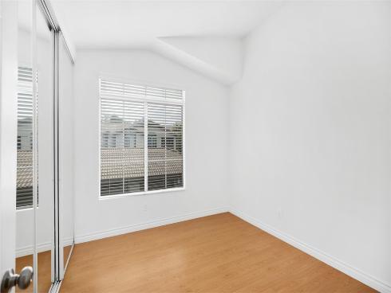
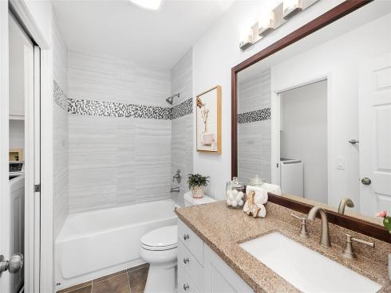
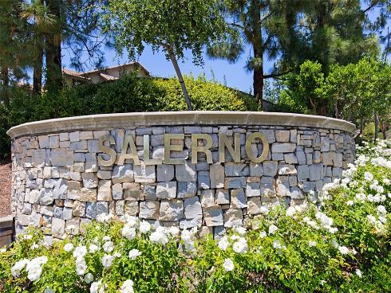
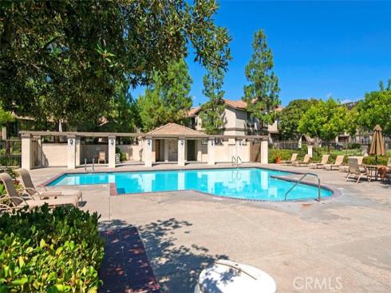
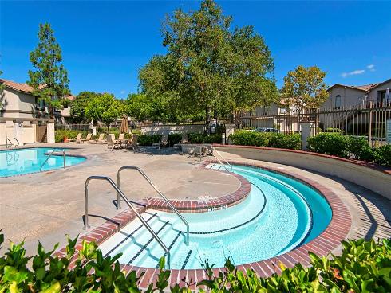
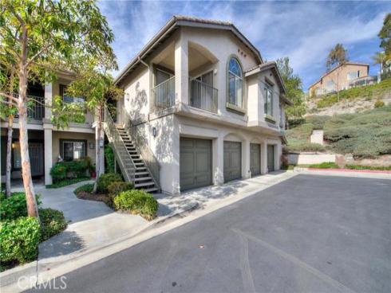
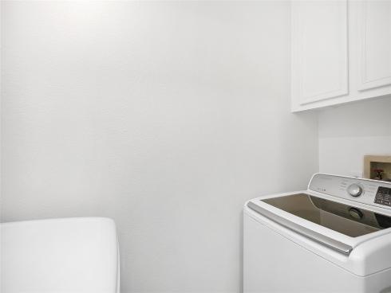
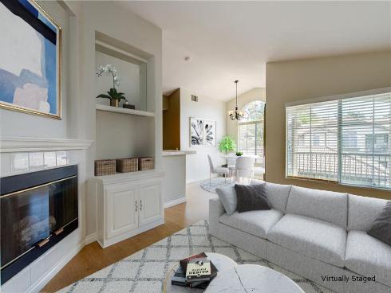
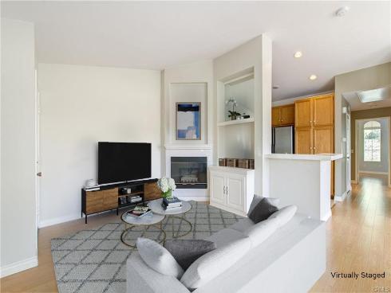
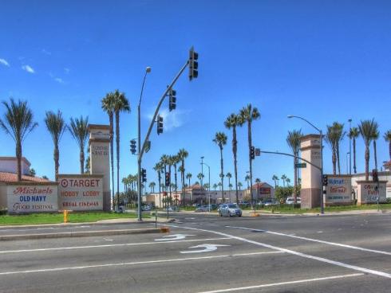
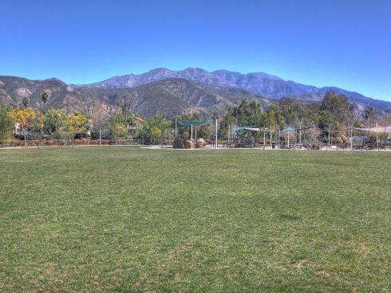
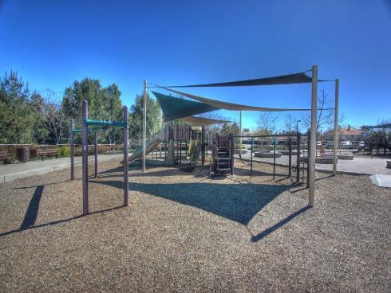
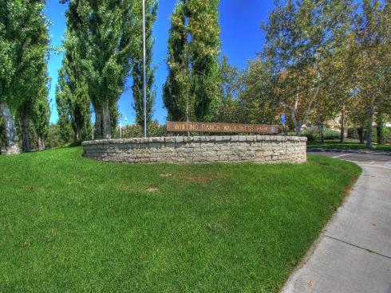
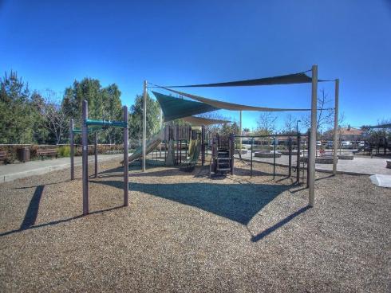
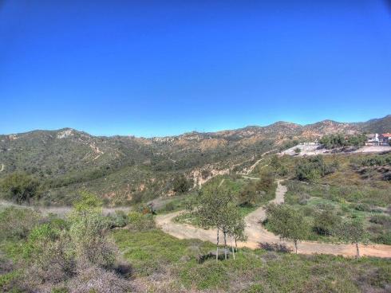
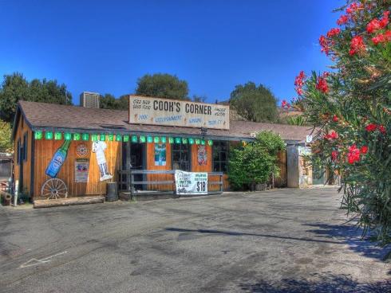
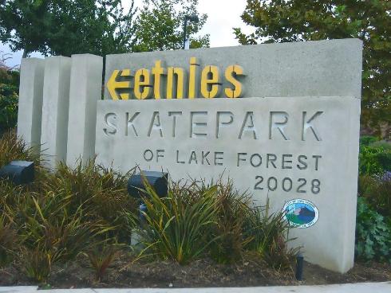


FOOTHILL RANCH CARRIAGE UNIT--no one above or below--peaceful and serene--located in the popular SALERNO COMMUNITY. This sunny and bright open floor plan seamlessly connects the living, dining, and kitchen for effortless entertaining and everyday living. Enjoy clean and pristine fully REMODELED bathrooms with beautiful custom accent tile, and solid surface counters. The chef in you will relish the kitchen with STAINLESS STEEL appliances (REFRIGERATOR INCLUDED) and a new SS SPOT RESISTANT faucet. The recent refresh, features NEW PAINTING throughout, ensuring the home is move-in ready. Make the most of your BALCONY in every season and snuggle up by your FIREPLACE when temperatures drop. Convenient INSIDE LAUNDRY makes wash, dry, fold and repeat, easy breezy (WASHER AND DRYER INCLUDED). The living area and bedrooms highlight low maintenance wood laminate floors. AMPLE STORAGE accommodates all your belongings: an owner's suite WALK-IN CLOSET, secondary bedroom with an oversized/larger closet, and the garage, located below the home, is extra deep, providing even more storage. All this located in the great community of Foothill Ranch which offers award winning schools, a clubhouse, and an additional community pool and spa. Residents can also enjoy nearby Whiting Ranch Wilderness Park with hiking and biking trails, multiple nearby parks, and convenient access to shopping centers and restaurants.