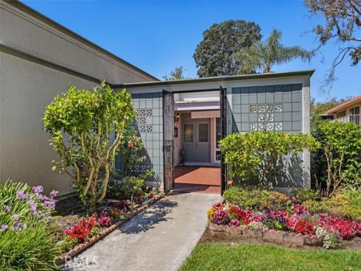
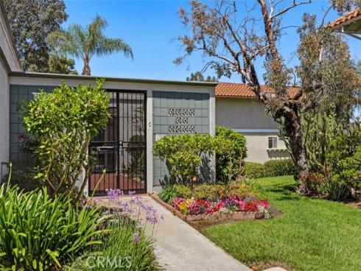
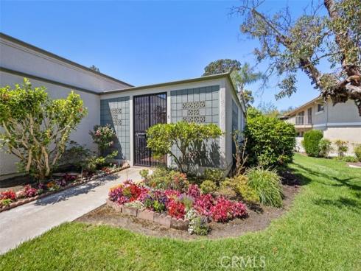
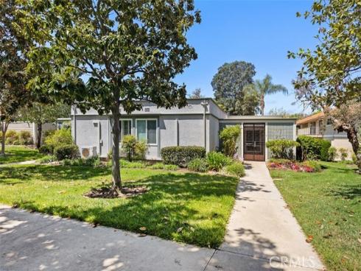
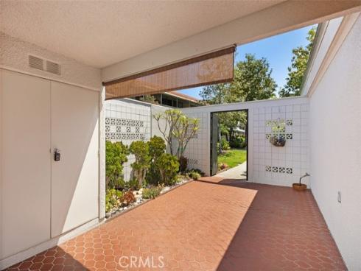
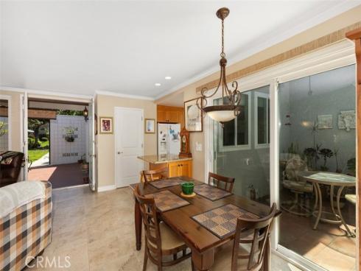
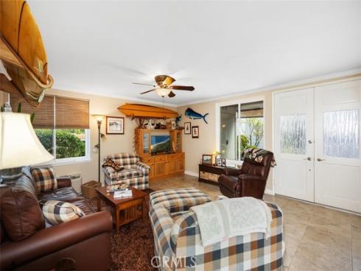
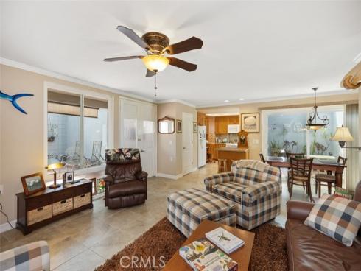
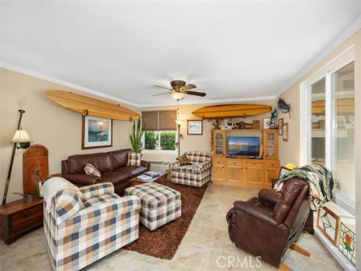
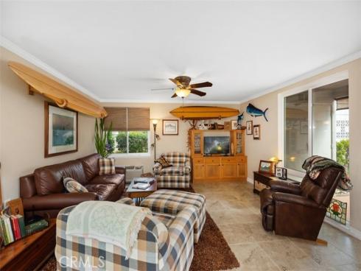
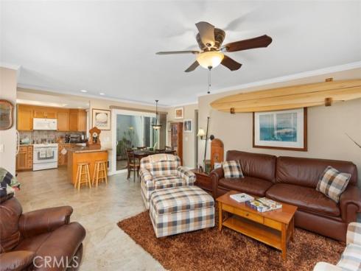
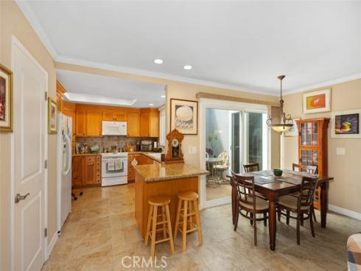
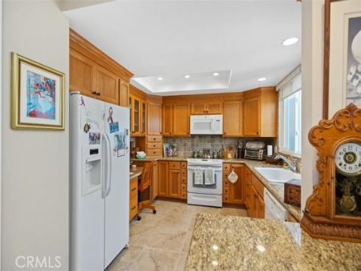
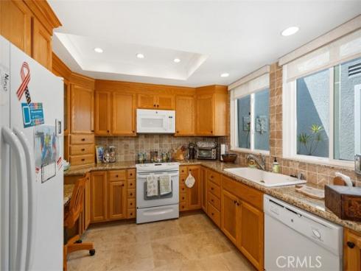
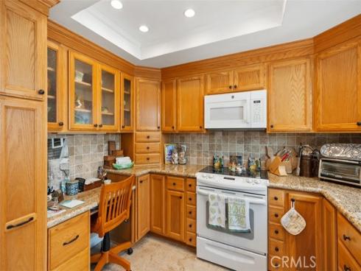
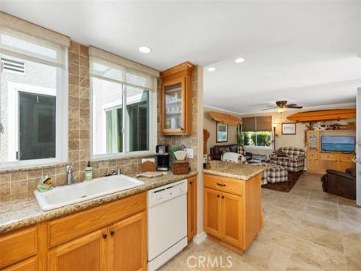
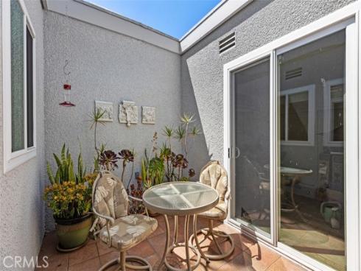
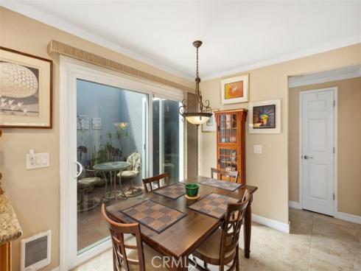
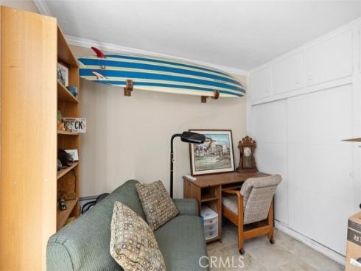
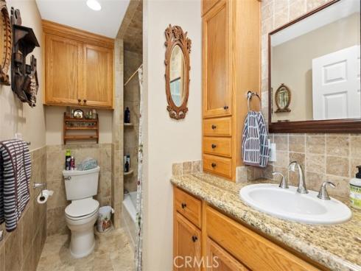
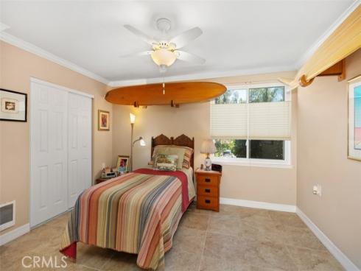
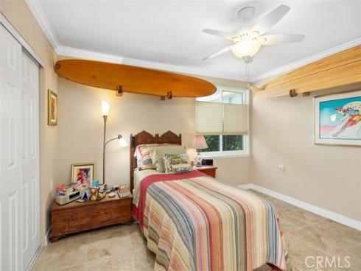
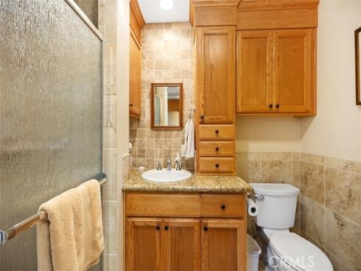
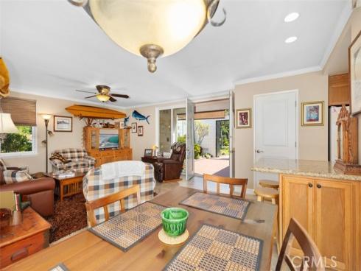
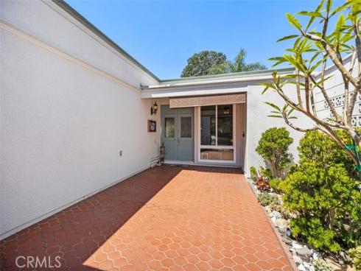
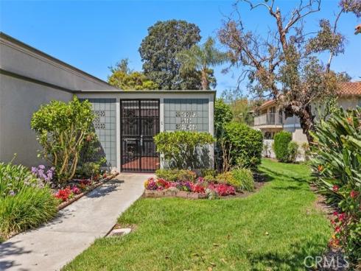
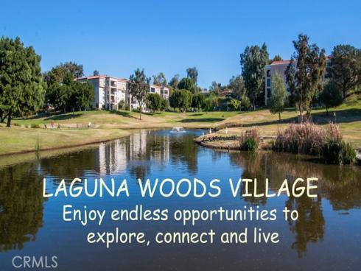
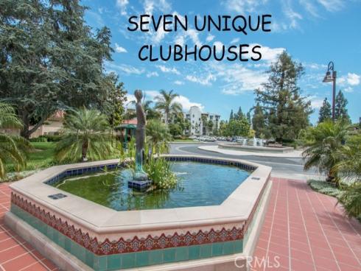
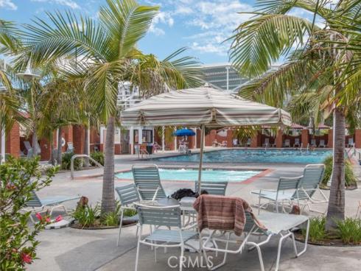
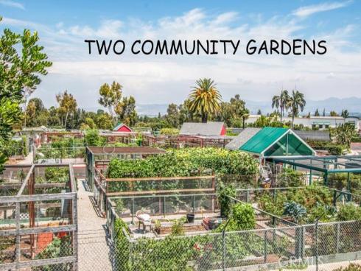
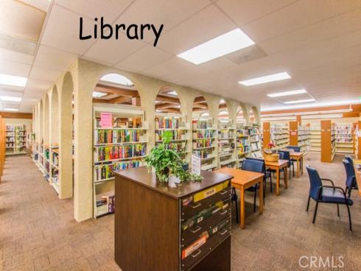
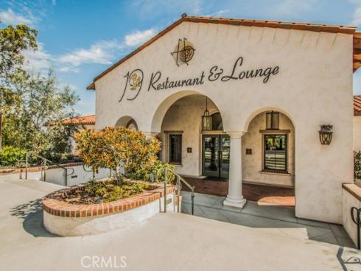
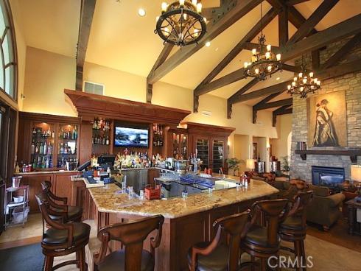


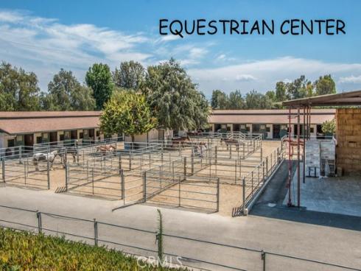
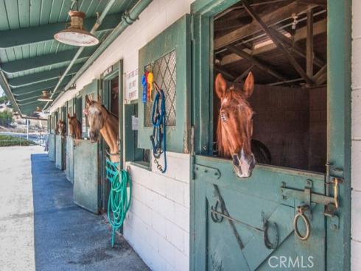


Popular completely remodeled "MADRID" Model in the 55+ Gated Senior Community of Laguna Woods Village, just six miles from amazing Laguna Beach. This beautiful two-bedroom/two-bath single-level walk-in home is in an excellent, peaceful "Nob Hill" location! This is one of Laguna Woods Village's most popular floorplans. This home features a large gated private front entry patio with a good-sized storage closet and an interior atrium that creates a light and bright living environment. Additional features include a completely remodeled open kitchen beautifully designed with many creative high-end cabinets, counter space, storage, and a large utility sink. Both bathrooms have been remodeled with high-end cabinets and storage space, floor-to-ceiling porcelain tile, and tiled wainscotting. In addition to this beautiful home, it has porcelain tile floors throughout, scraped ceilings, and crown molding. Also, the living room has a built-in entertainment center, a built-in dresser in the master bedroom, and a stackable washer & dryer to enjoy! Don’t miss out on seeing this turnkey manor in Orange County, California, the premier 55+ community of Laguna Woods Village. Laguna Woods Village has a 27-hole championship golf course or the 9-hole executive par three courses, tennis, pickleball, paddle tennis, lawn bowling, seven clubhouses, five swimming pools, an equestrian center, gardening opportunities, an art studio, a world-class woodshop, RV parking, and over 200 clubs and organizations to ensure you will never get bored here! Plus, free bus transportation around the community and nearby shopping and bus trips. Country Club Living at its best! CARPORT #498 SPACE 7 NOTE... SEE VIRTUAL TOUR