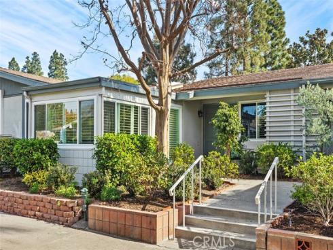
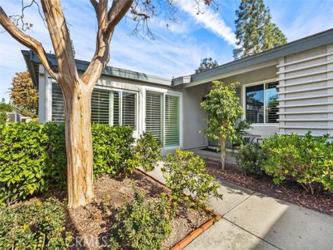
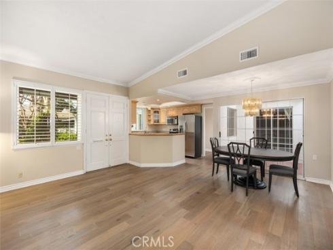
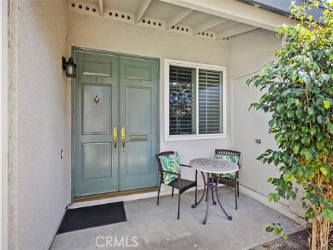
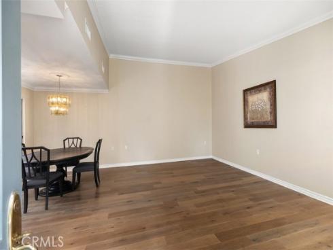
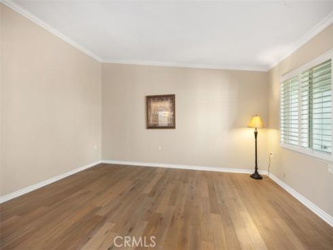
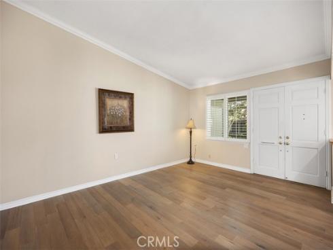
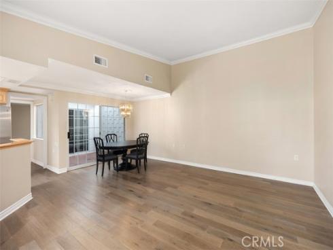
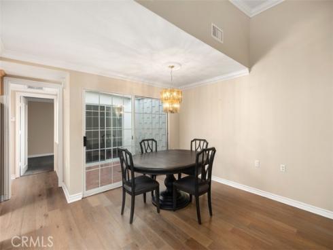
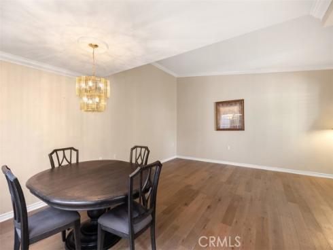
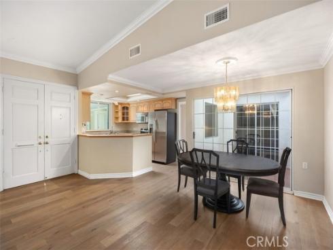
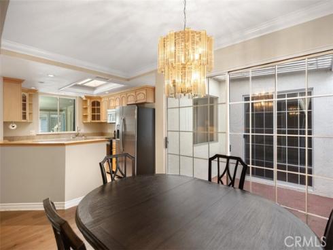
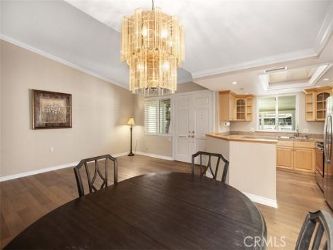
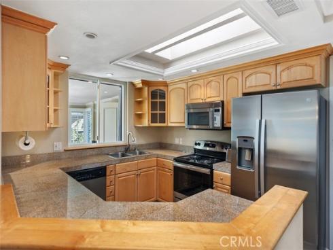
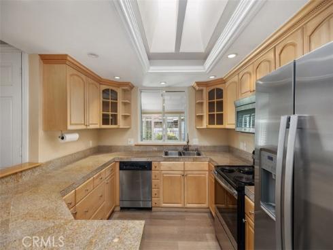
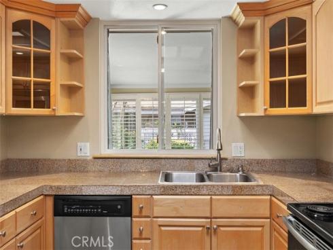
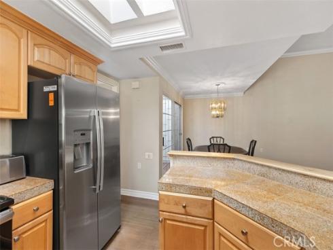
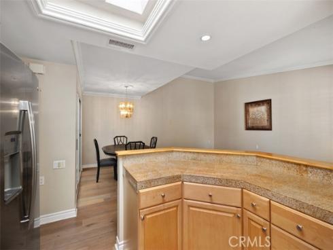
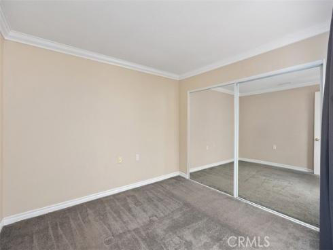
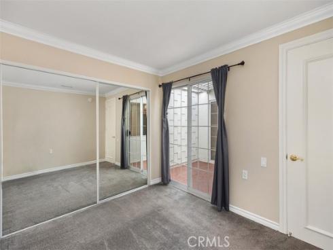
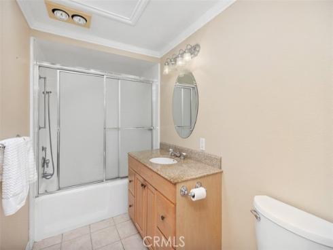
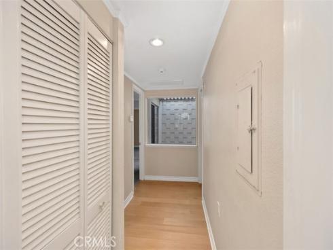
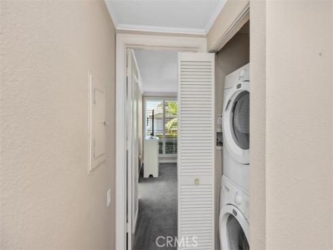
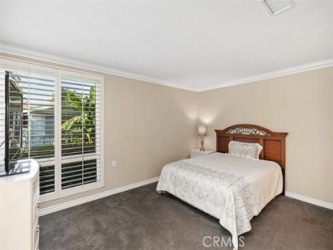
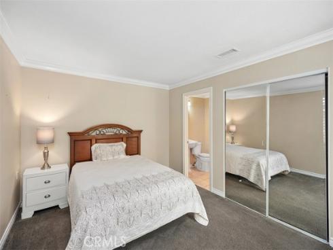
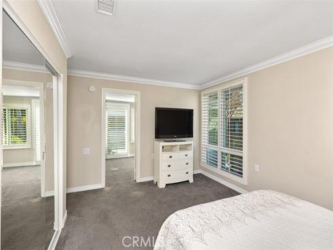
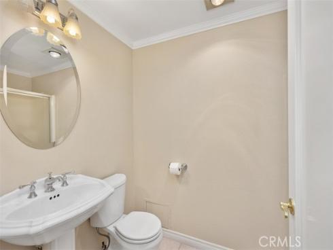
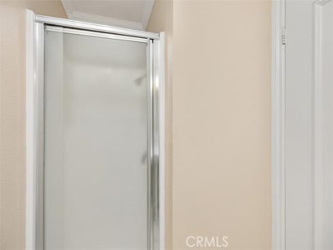
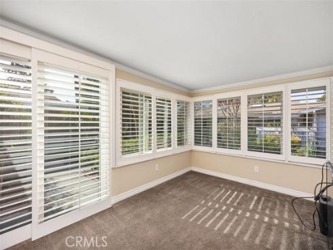
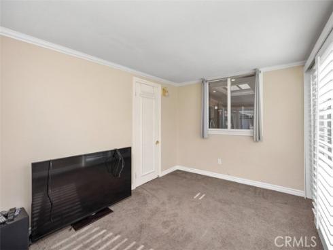
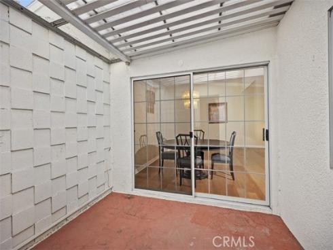
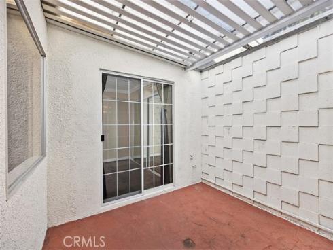
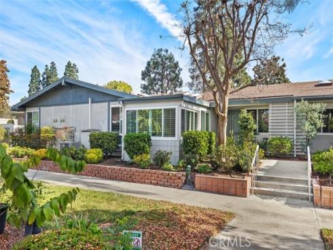
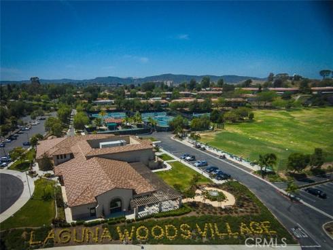
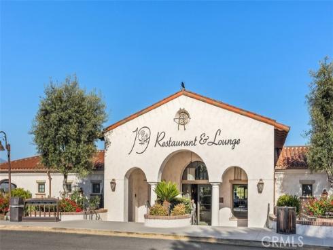
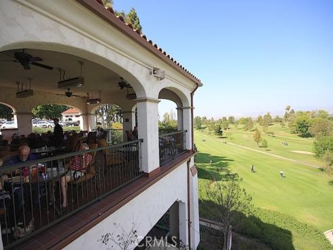
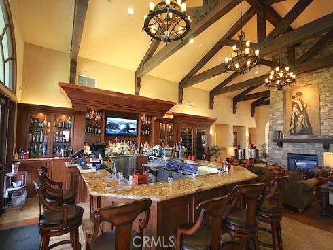
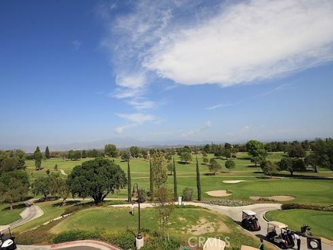
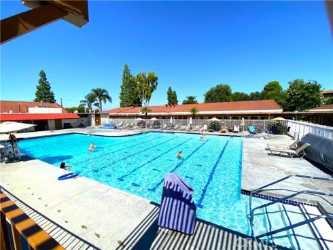
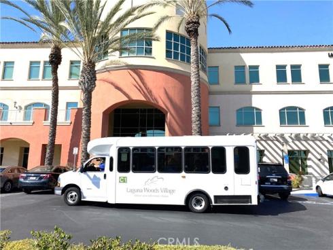
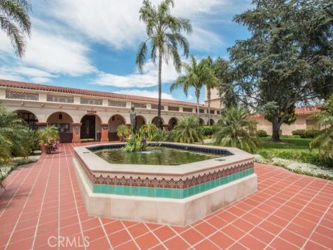
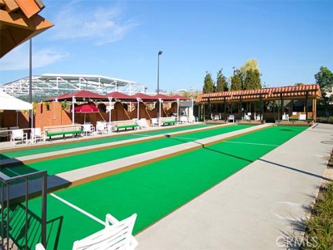
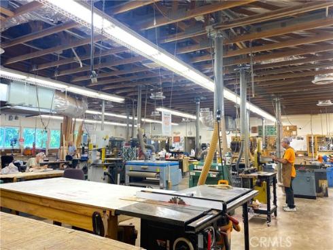


THIS IS THE LIFE! "GRANADA MODEL" Laguna Woods is a Premier 55+ Gated Community For Active Adults Located in South Orange County. 2 Bedroom 2 Bathrooms With Custom added Full Featured Sun-Lit Office/Den With sliding Glass doors EZ Access To Front Patio. Stepping through the entry door you will love the Voluminous feeling of the living room and Vaulted ceiling, with so much light from multi-directions. LUXURY High Quality; Wire brushed, Hand Distressed Engineered Oak Hardwood Flooring, throughout living room, dining room, kitchen, hallway, a naturally beautiful finish that highlights its timeless style. Single Story, No Interior Stairs, No One Above or Below. Be prepared to be impressed when you enter this Light and Airy Home. Granada Model is unique to the village. Great Location with Park-Like green belt areas. Carport close. ENJOY NEWER CENTRAL HEATING AND AIR CONDITIONING! Dual pane Windows, Smooth Ceilings. Bright and Modern Essential Kitchen with Stylish Unique Large Skylight, Granite countertops, SS Steel Appliances, Custom Cabinetry. Open air Atrium located off Dining Room, there is an added sliding glass door in Guest Bedroom which leads out to the open air Atrium. Invites your imagination for new outdoor living ideas & peaceful enjoyment. Convenient INSIDE LAUNDRY in hall closet. Enjoy-Golf, Tennis, 7 Clubhouses, 5 pools, Spas, 3 Gyms, Gardening opportunities, Bus Service, 250+ Clubs ensure you will never get bored here! Conveniently located near Shopping, Great restaurants, Freeways, Medical Facilities, Laguna Beach. Hurry In! *CLICK ON THE 360 ICON FOR SLIDE SHOW!