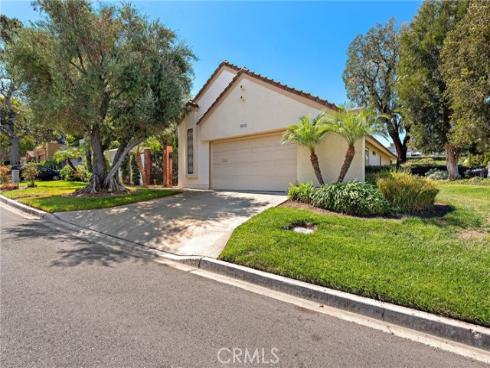
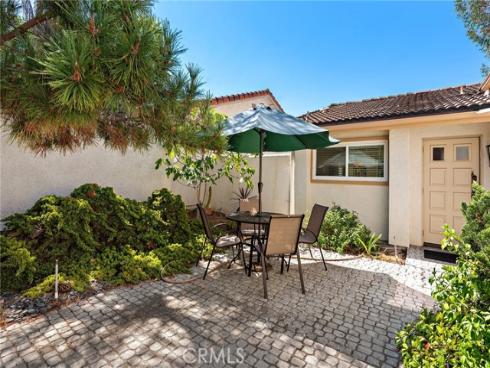
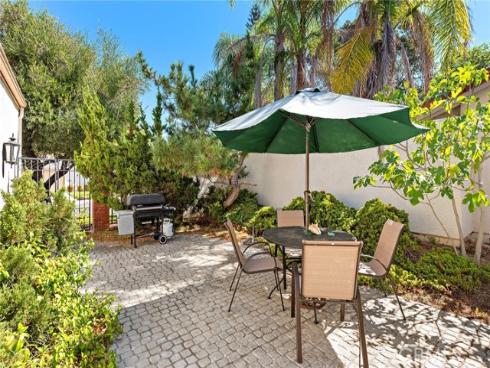



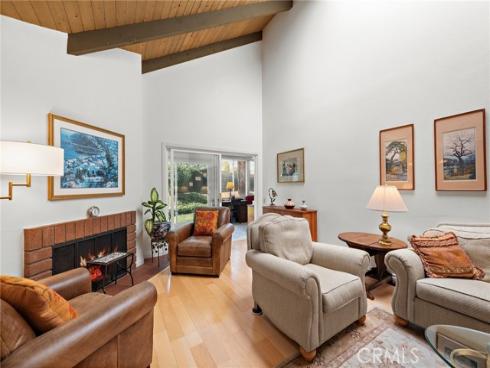


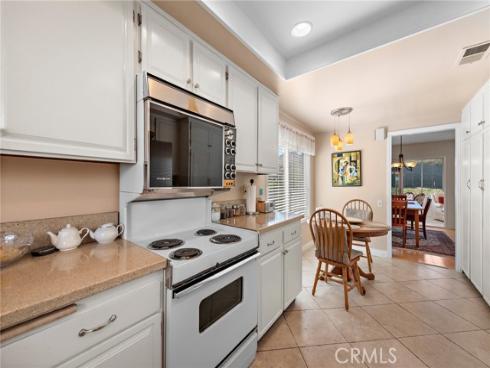



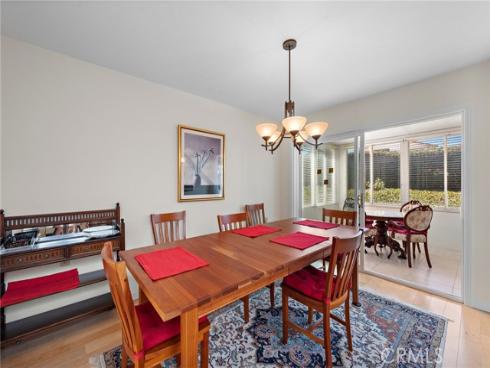

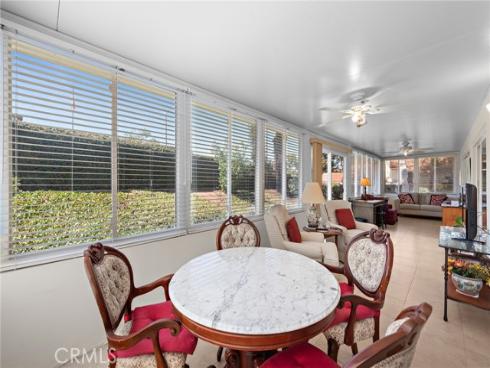
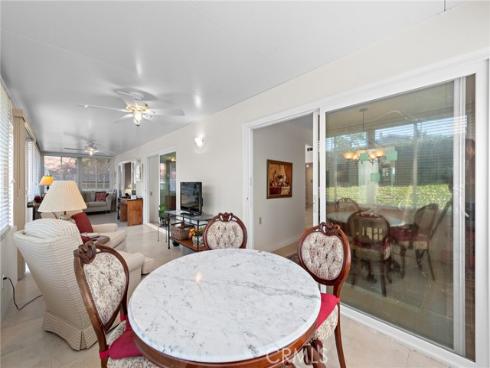

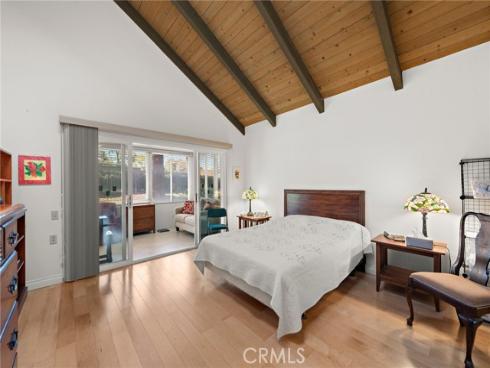

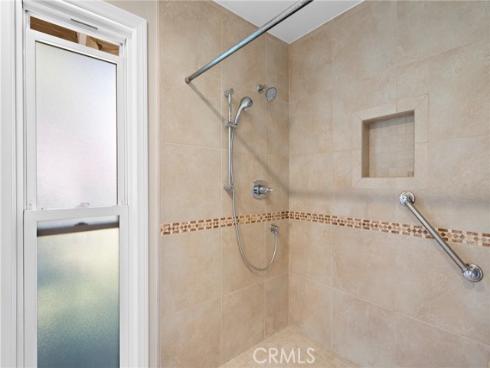

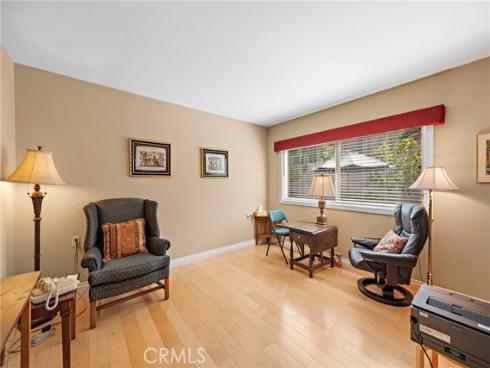

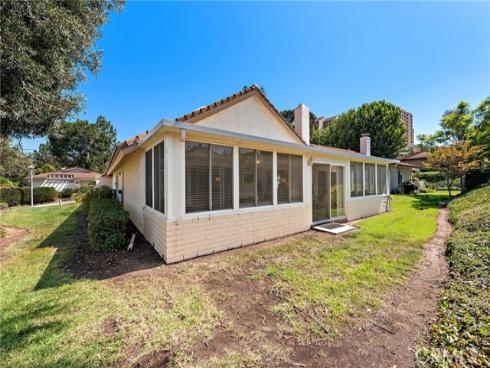
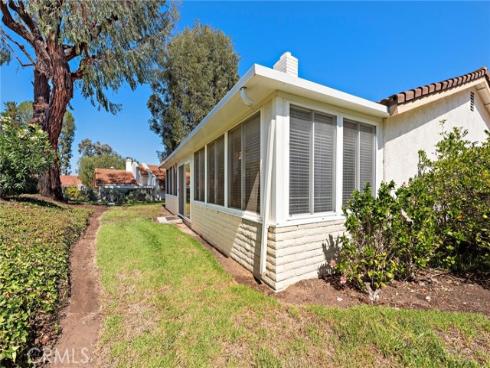

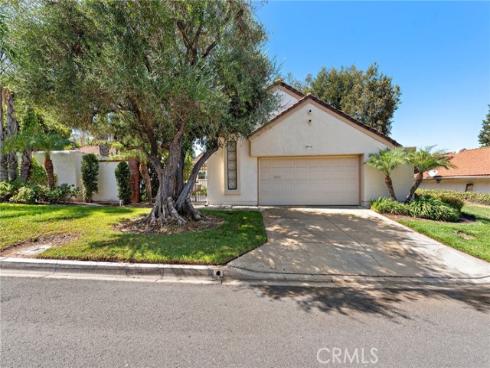


Fantastic single story detached home in the highly sought after Gate 11 area of Laguna Woods. Located on a cul-de-sac, this home is a Villa Serena floor plan with 3 bedrooms, 2 bathrooms PLUS an added bonus room/office/den/sitting area at the back of the home. As you enter the private, gated courtyard, you are greeted to a delightful and tranquil place to relax and enjoy the Southern California weather. Inside, the spacious living room features a fireplace, vaulted ceilings with sky lights and a sliding door to the bonus room. The kitchen features recessed lights, granite counters, double ovens, a generous amount of storage and counter space plus a breakfast nook. The adjacent dining room is large enough to accommodate a table for at least 6. The primary suite has vaulted ceilings. The primary bathroom has a custom tiled shower with bench and dual sinks. There are two large secondary bedrooms. The guest bathroom has a remodeled shower with custom tile and shower doors. Other features include Central Air and Heat, Dual Pane Vinyl Windows, Smooth Ceilings, Laundry in the garage and full-sized driveway. Laguna Woods is one of the most prestigious 55+ communities in the USA. In Laguna Woods you have access to bus system around the community & to area shopping, restaurants, medical facilities; 5 pools & 4 hot tubs; golf, tennis, library, 7 clubhouses, a multitude of clubs, 3 fitness centers, theater, horseback riding/stables, garden centers, basketball, card rooms, billiards, pickleball, bocce ball & more!