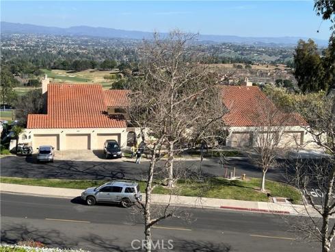
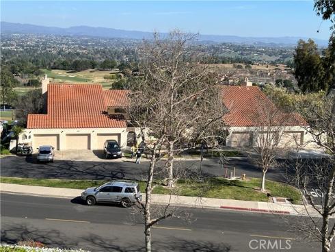
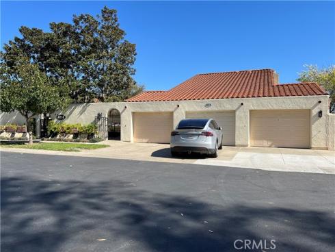
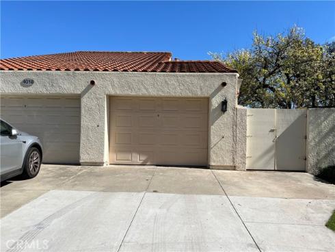
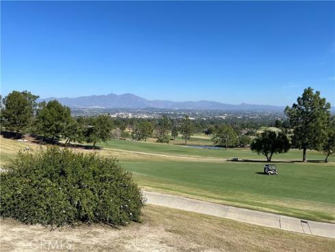
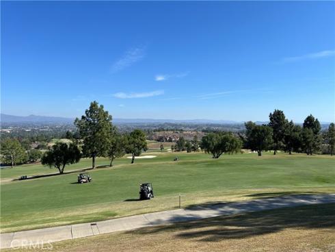
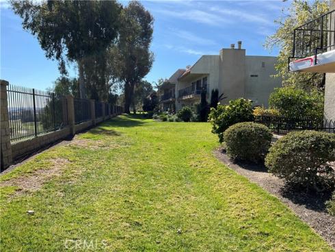
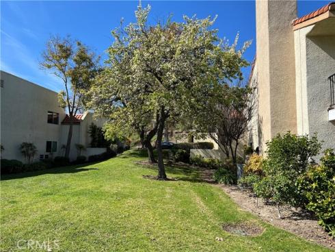
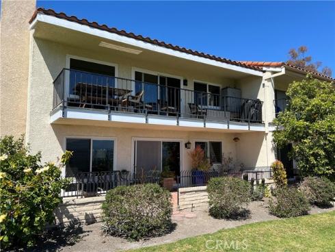
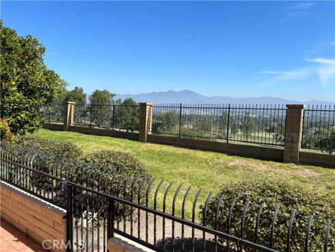
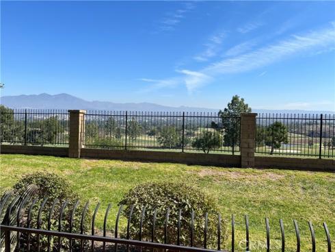
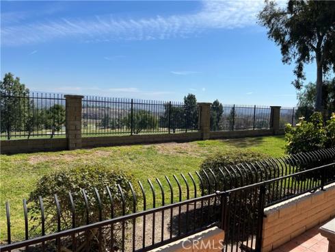
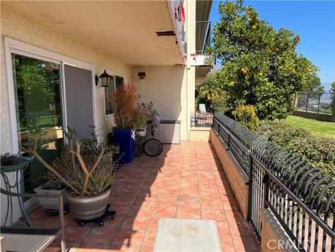
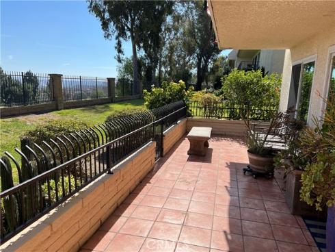
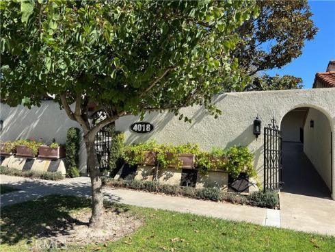
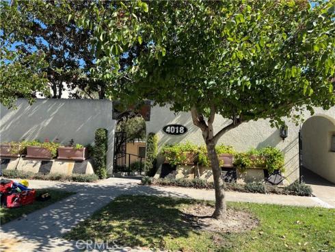
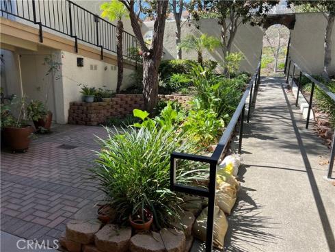
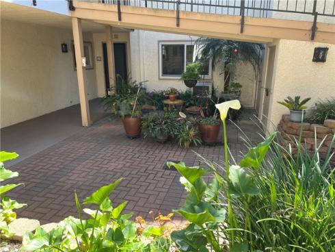
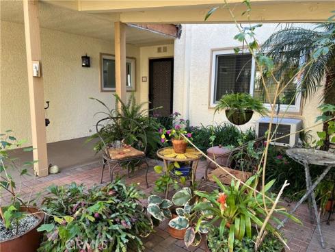
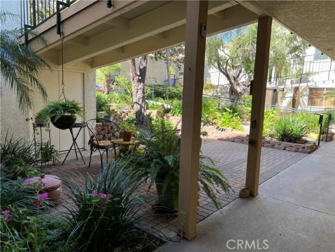
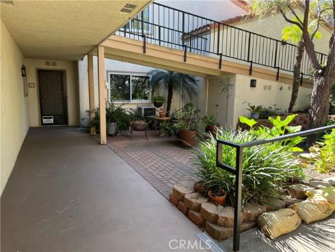
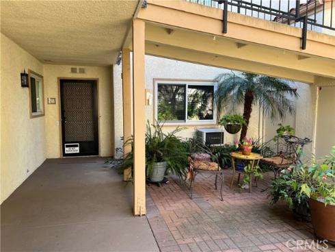
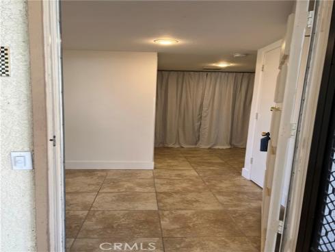
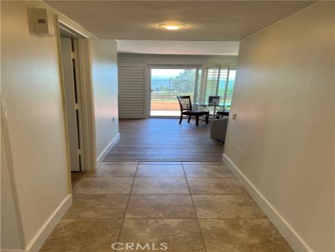
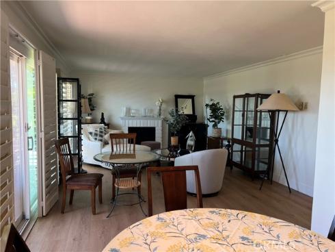
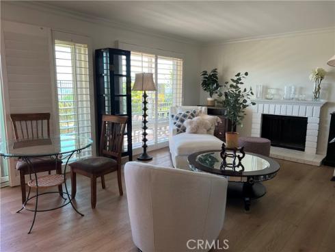
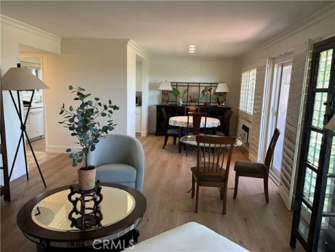
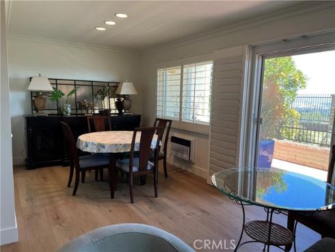
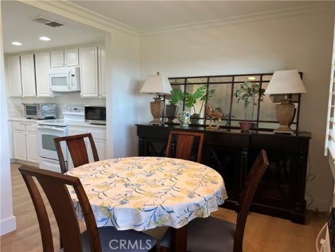
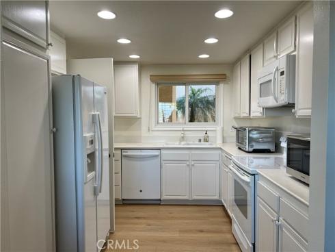
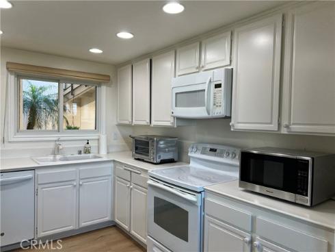
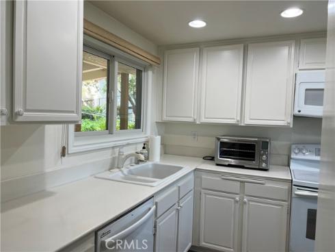
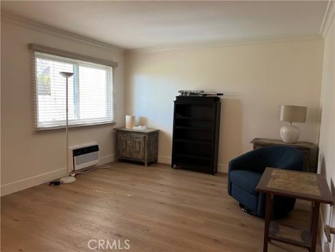
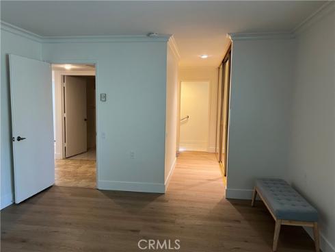
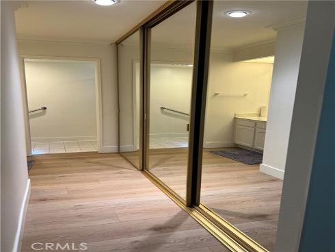
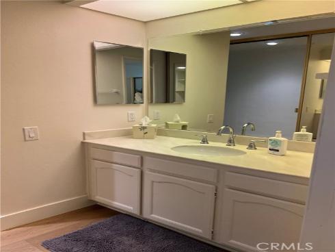
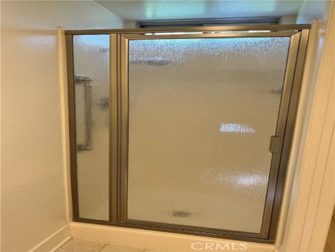
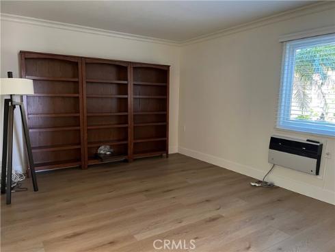
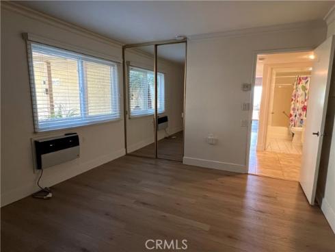
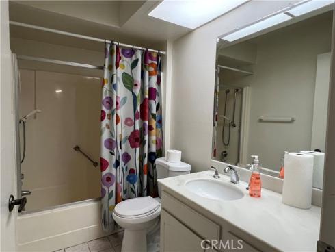
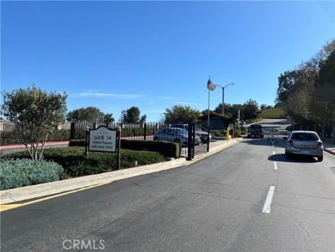
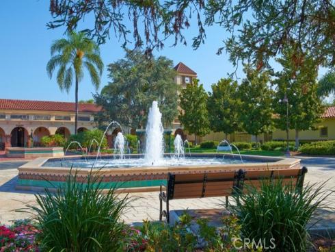
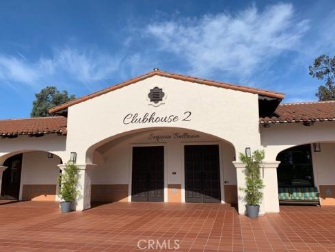
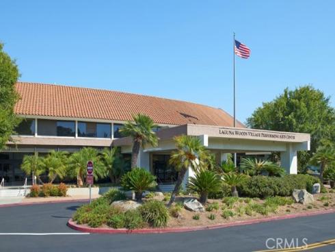


Enjoy the best location & views in Laguna Woods Village off Gate 14! Peaceful location overlooking the Aliso Viejo Country Club Golf Course with awesome panorama of Saddleback Valley, mountains & city lights. This small 6-unit manor is a classic Casa Milano floor plan with a gentle ramp & no steps passing the front garden patio to the entry door. Comfortable indoor-outdoor ground level living from sunrise to sunset. This corner, end unit has new vinyl plank flooring, wide baseboards, smooth ceilings & crown molding. Anderson dual pane windows & a glass slider open to a large rear patio with backyard access for your fur babies. Plantation shutters & a cozy brick fireplace enhance the living room & dining area. The kitchen has recessed lighting, Corian countertops, built-in GE Profile appliances & refrigerator. The spacious primary bedroom has a 3-track mirrored wardrobe closet & ensuite 3/4 bath. The 2nd bedroom with mirrored closet is convenient to the full bath & inside laundry area. Three newer A/C-heat pumps keep you warm or cool year-round & a new water heater was just installed. This unit has a private, extended 1-car garage, drywalled with mounted steel storage racks along the rear & right side, driveway parking & plenty of guest parking. Fabulous active senior community with 2 golf courses (a championship 27-hole & executive 9-hole), driving range, putting greens, 7 clubhouses, bridge facility, 5 swimming pools, 3 fitness centers, misc. sport courts, horse stables, garden plots, 200+ clubs/recreational activities, e-charge stations plus free bus service with wheelchair access & a stop in front of this manor. HOA fees also include water, trash, sewer, security & exterior maintenance. The HOA is currently working on relandscaping the exterior.