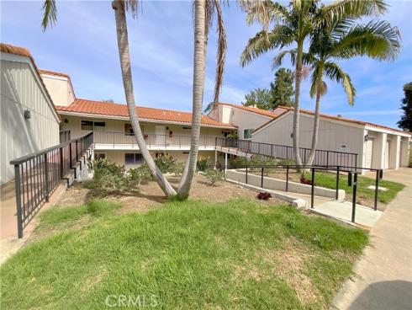
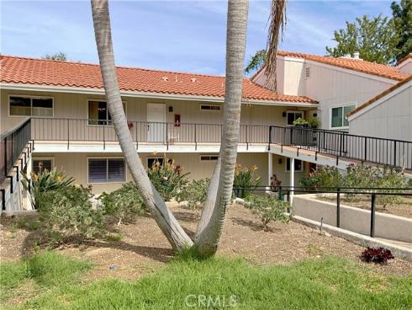
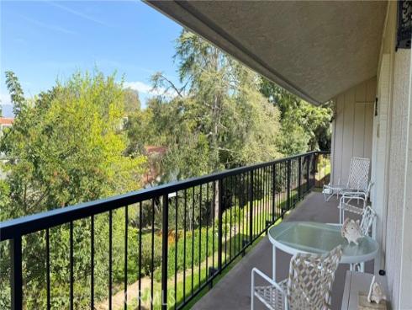
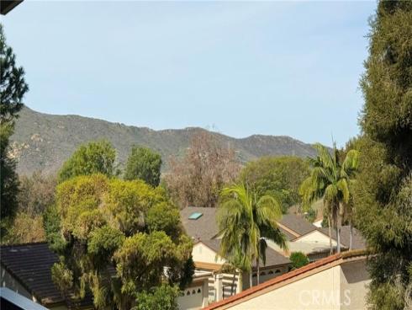
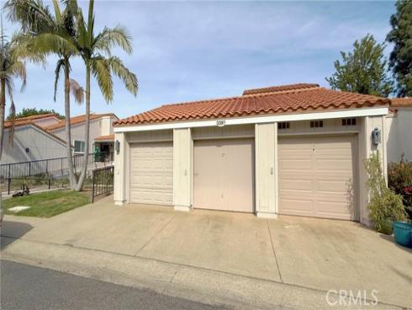
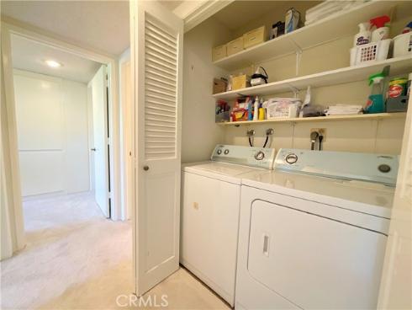
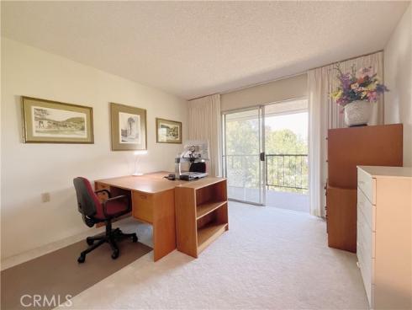
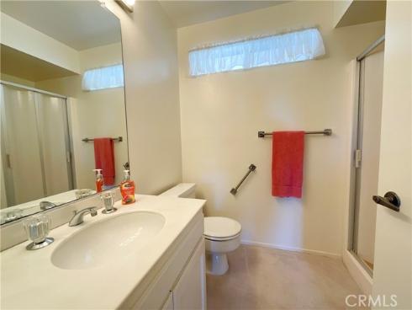
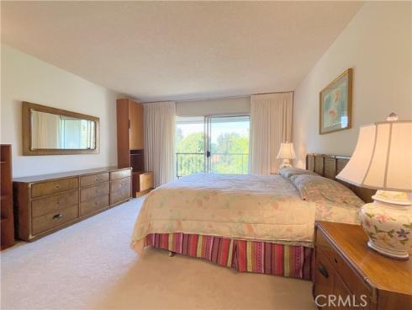
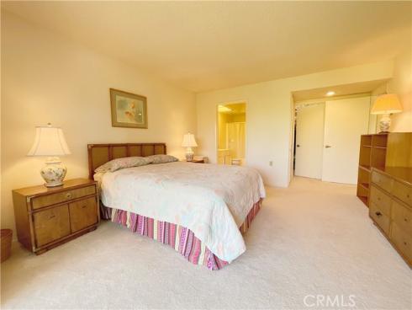
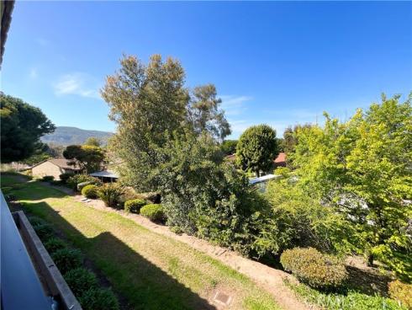
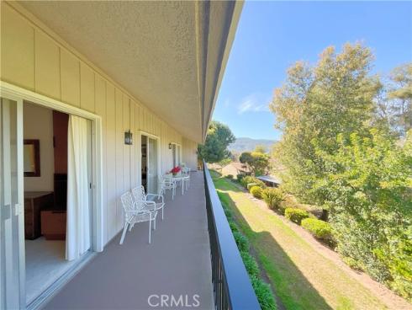
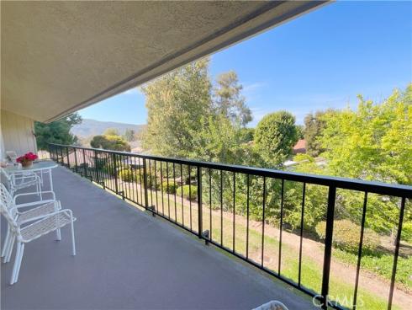
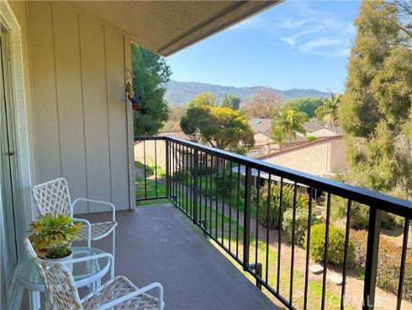
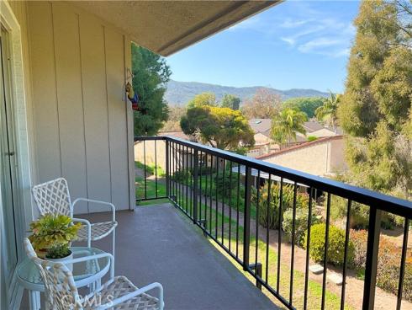
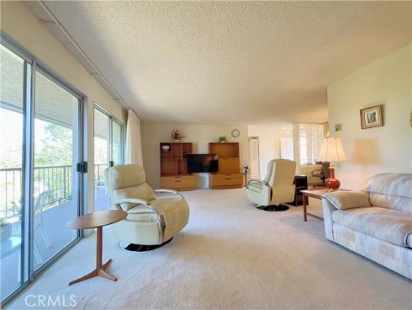
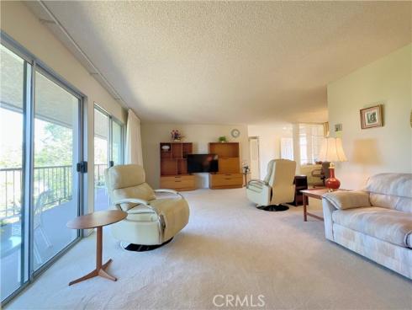
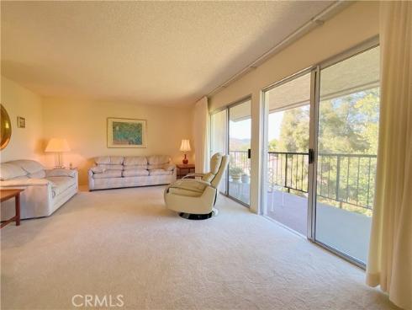
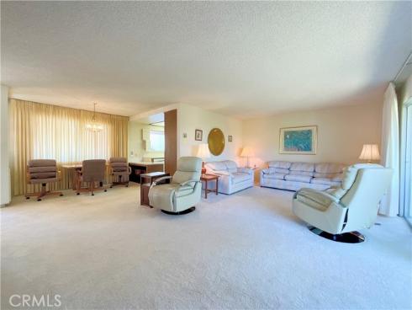
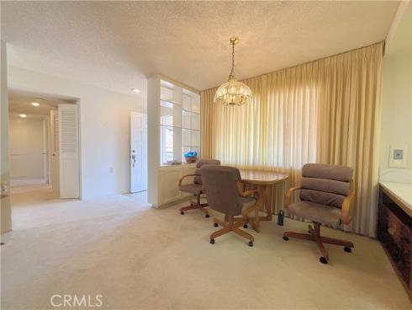
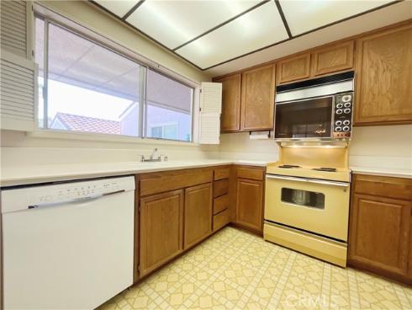
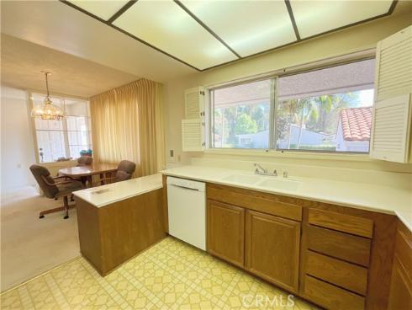
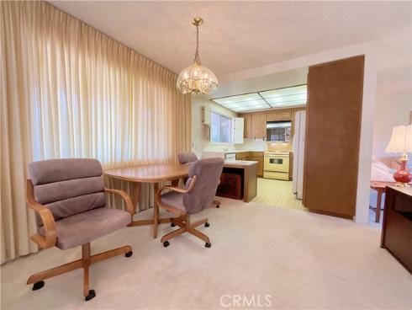
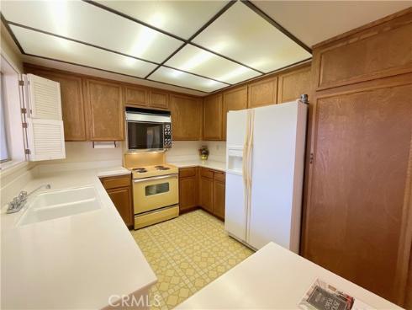
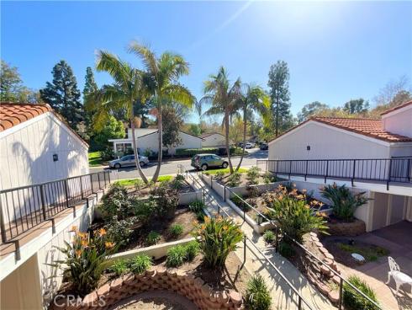
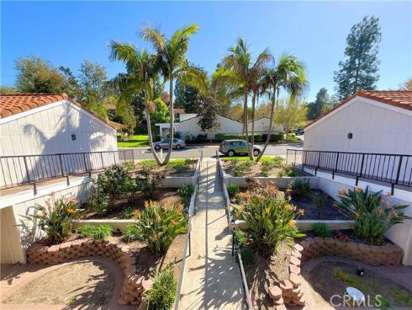
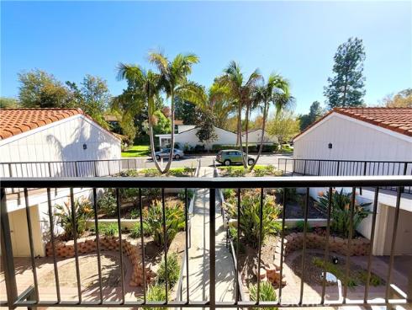


3397 Punta Alta #O, Laguna Woods – Catalina 2 Model Welcome to one of the most sought-after locations in the 55+ guard-gated community of Laguna Woods Village. This spacious upper-level Catalina 2 model offers approximately 1,200 square feet of comfortable living space, featuring 2 bedrooms, 2 bathrooms, and a full-length balcony that frames breathtaking views of Laguna Canyon Wilderness, Saddleback Mountain, and the San Bernardino Mountain Range. Ideally situated between Clubhouse 5 and Clubhouse 6, this center unit places you just moments from pools, fitness centers, ballrooms, hobby classes, and more. Inside, a bright and airy floor plan includes a generously sized living room with sliding glass doors, a dedicated dining area, and a primary suite with private balcony access. Nearly every room opens onto the expansive patio, bathing the home in natural light and offering tranquil views and sounds of nature throughout the day. Community amenities include: 27-hole championship golf course & 9-hole executive course Tennis, pickleball, lawn bowling, and two fitness centers Five swimming pools, seven clubhouses, and an equestrian center Woodshop, art studios, garden centers, and over 200 social clubs Free internal bus system and only six miles from Laguna Beach The monthly HOA dues cover water, trash, basic cable, landscaping, exterior building maintenance, and 24-hour security, making for a low-maintenance lifestyle in a serene and scenic setting. Don’t miss this opportunity to enjoy resort-style living in one of Laguna Woods Village’s premier view homes.