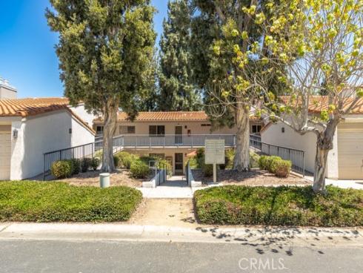
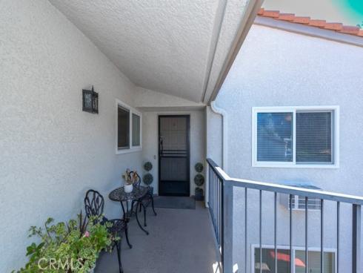
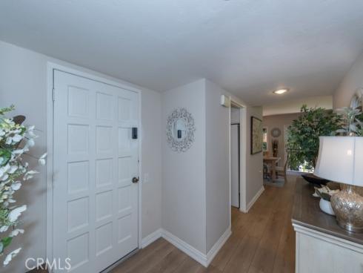
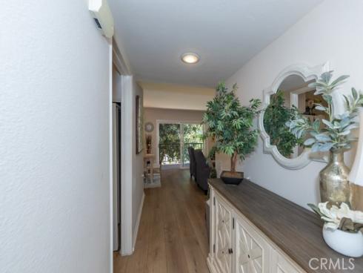
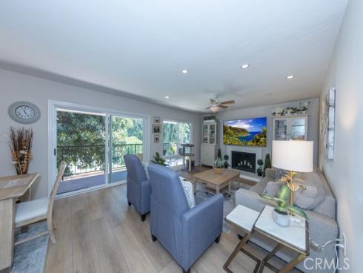
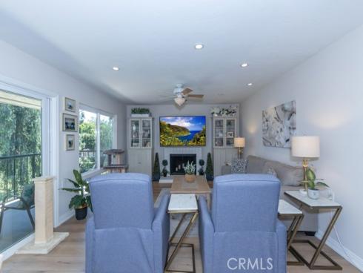
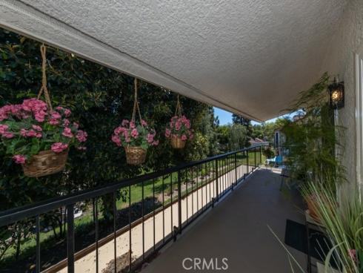
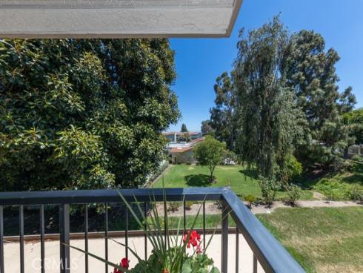
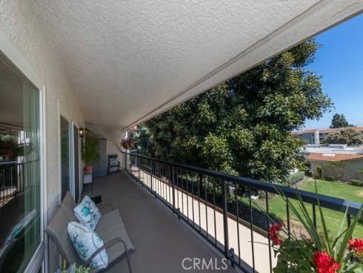
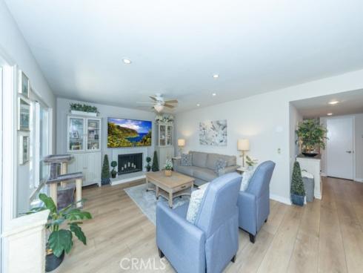
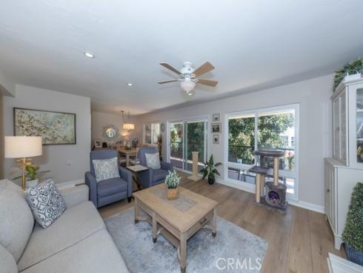
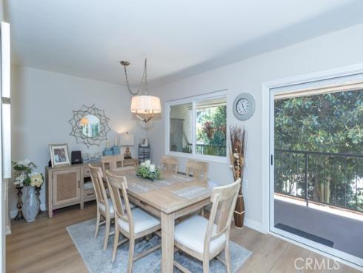
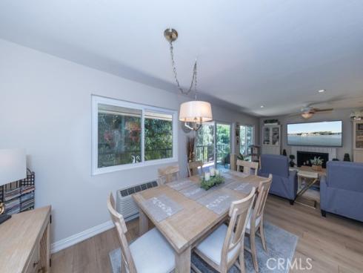
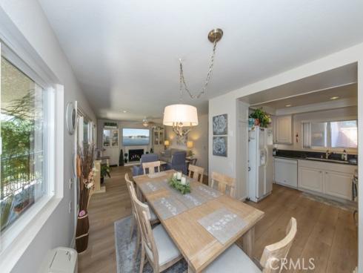
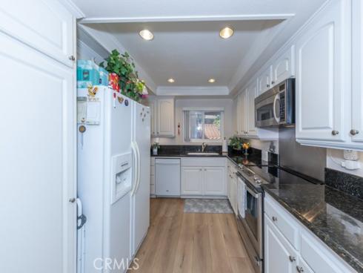
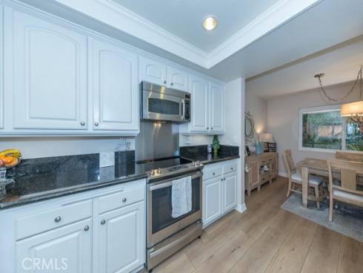
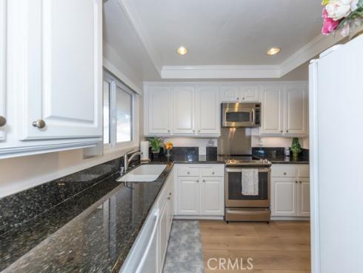
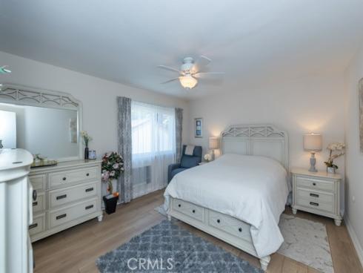
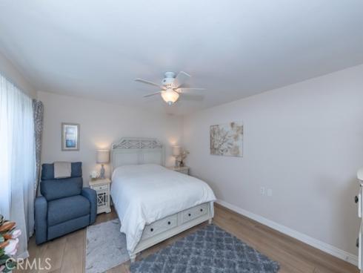
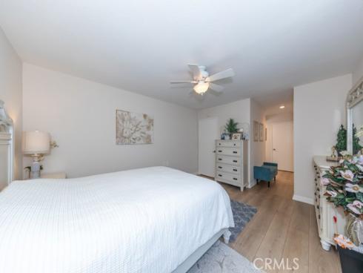
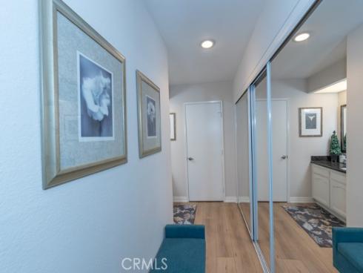
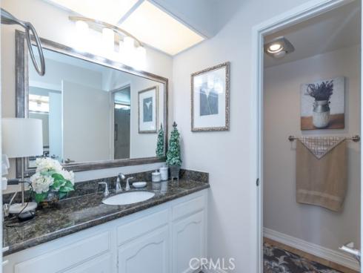
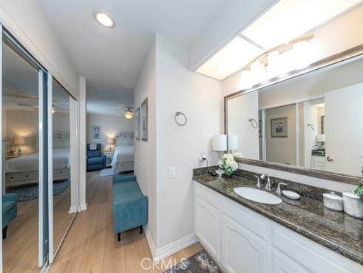
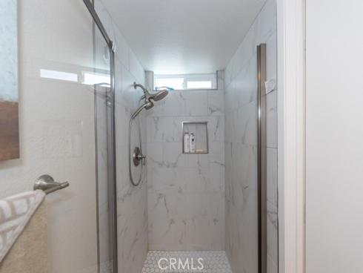
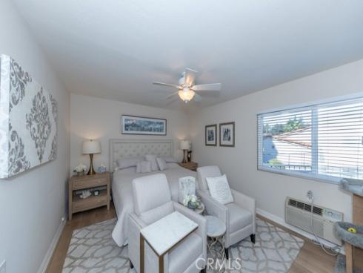
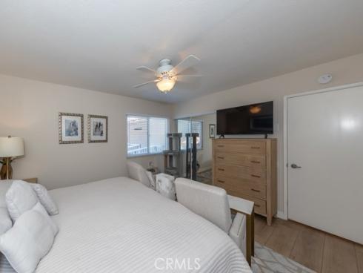
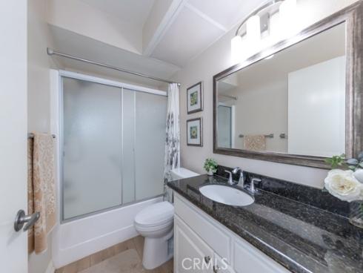
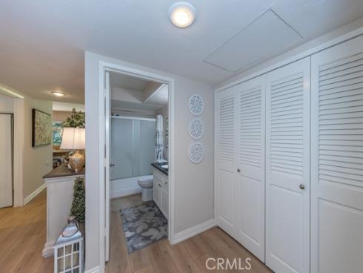
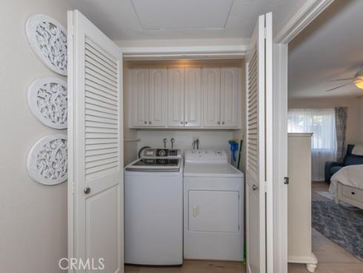
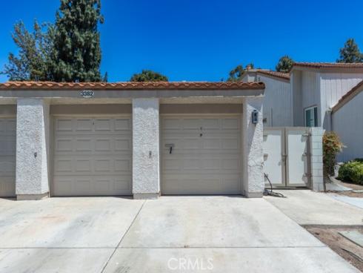
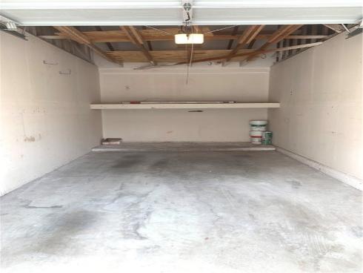
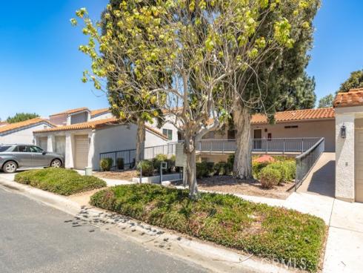
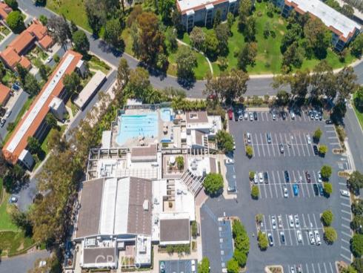
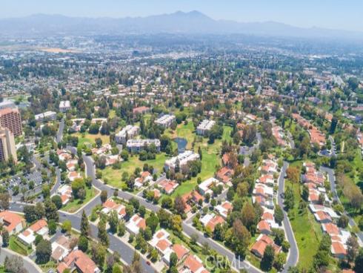
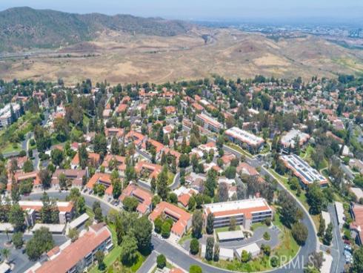
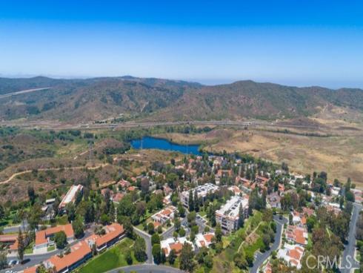
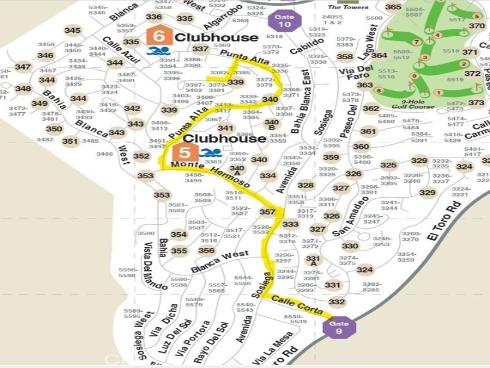


Welcome to this beautifully maintained and desired “Catalina” model home at 3382 Punta Alta #P. Large 2 bedroom, 2 bathroom corner unit with private garage and approximate 1,188 square feet is located in Laguna Woods, senior living community. As you enter note the newer luxury vinyl plank flooring, recessed lighting and you’re drawn past the kitchen to the large living room with fire place and huge dual pane windows and sliding door capturing the outdoor greenery. Peaceful views of trees, greenbelt and even snow on the distant mountains in the winter can be seen from the charming patio. Perfect for morning coffee, al fresco dining or peaceful evening relaxation. The kitchen has white cabinetry, granite counters, recessed lighting, newer oven and even pull-out shelving in the pantry and is next to the ample dining room. There are two generously sized bedrooms, the primary suite, features an oversized closet and luxurious ensuite bathroom with upgraded walk-in shower. The second bedroom offers ample space and large closet, ideal for guests, craft room or home office. The hall bath has granite counters and is near the full-size laundry area. There are no steps, an easy ramp, to enter this lovely home and easy access via Gate 9. Minutes from area shopping, dining and access to freeways. Laguna Woods offers, per their site, over 250 clubs to meet all interests: pickleball and so much more! Tennis, golf, equestrian center, library, 800 seat auditorium for live entertainment, art center, jewelry center, computer center, photography center, 3 fitness centers, 5 pools, 8 clubhouses, ACBL bridge games 7 days a week.