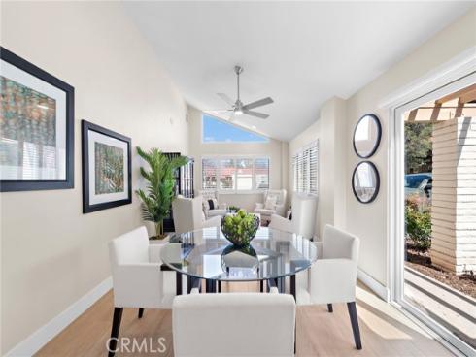
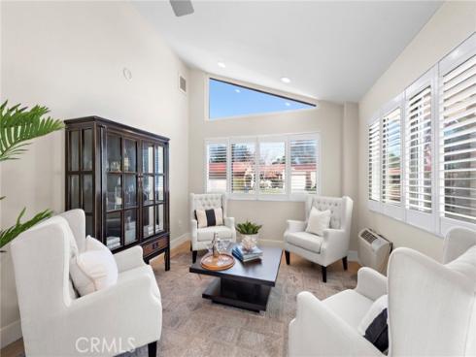
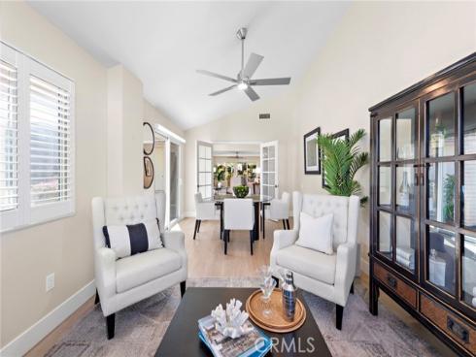
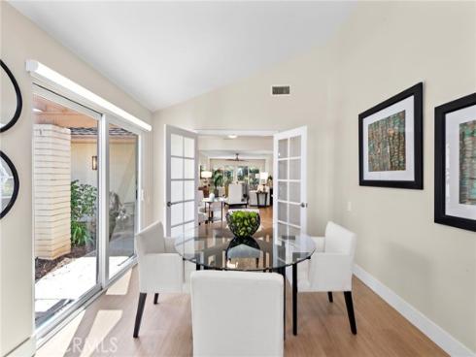
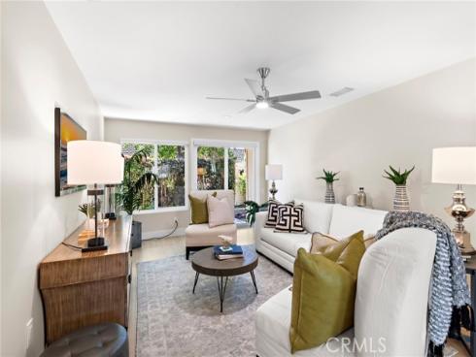
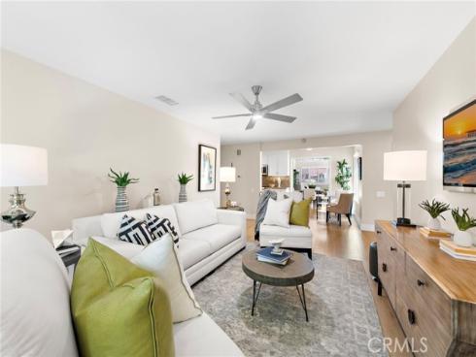
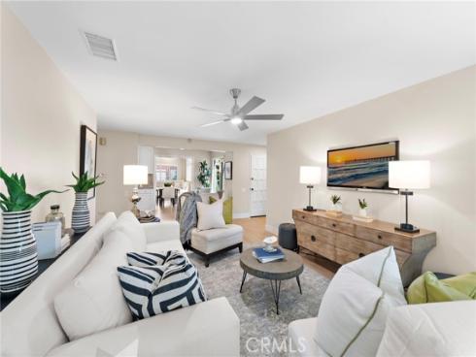
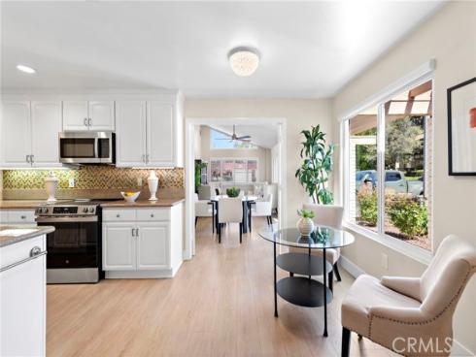
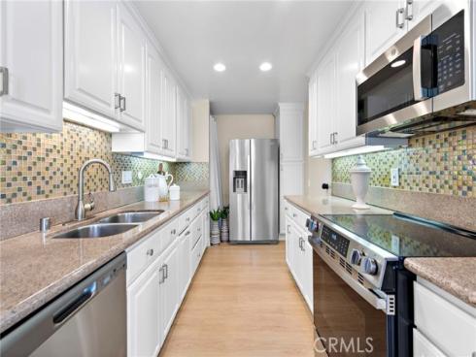
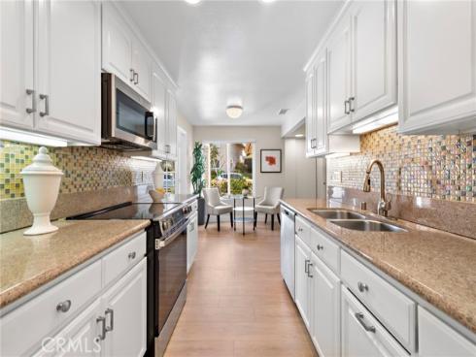
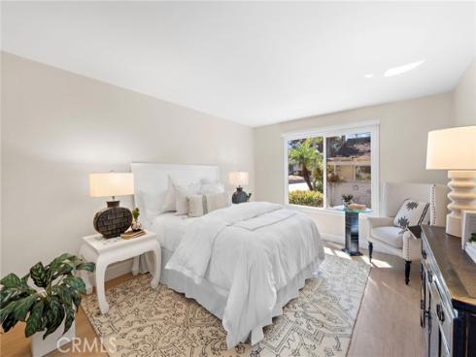
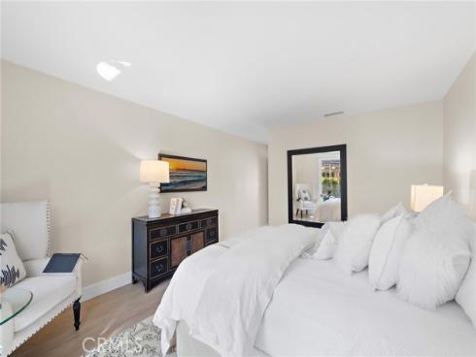
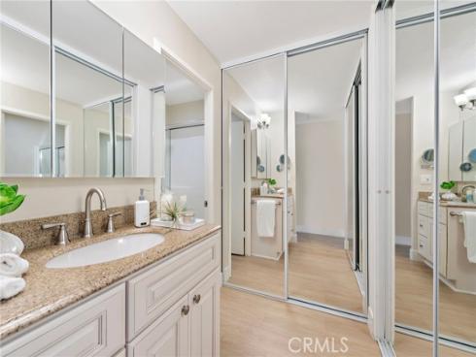
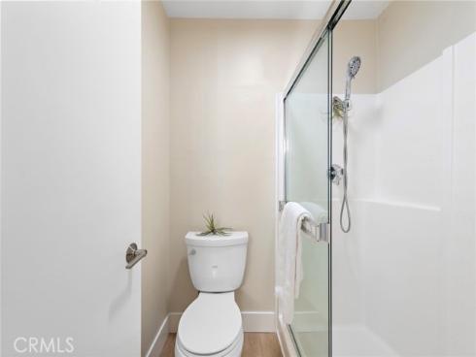
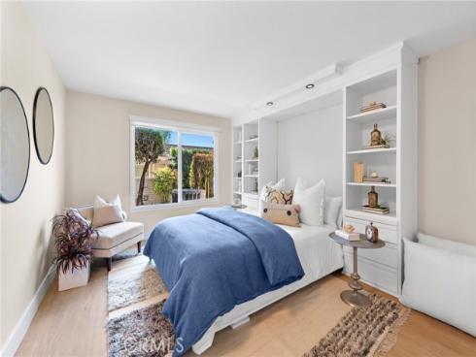
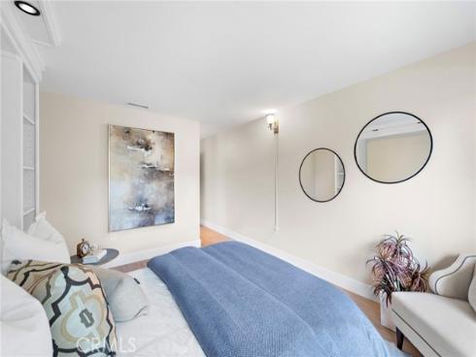
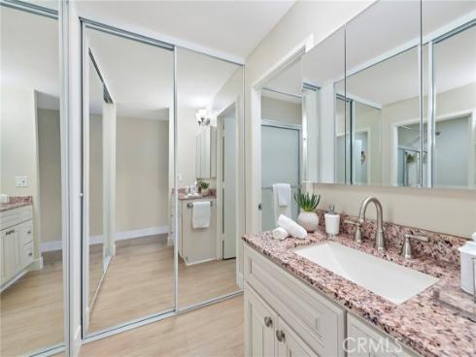
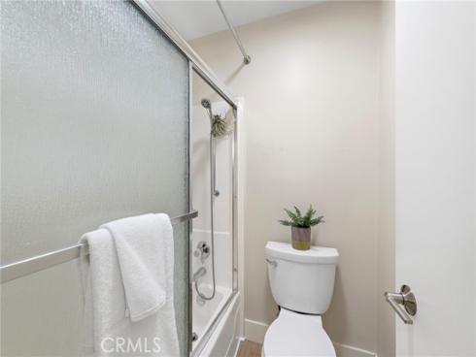
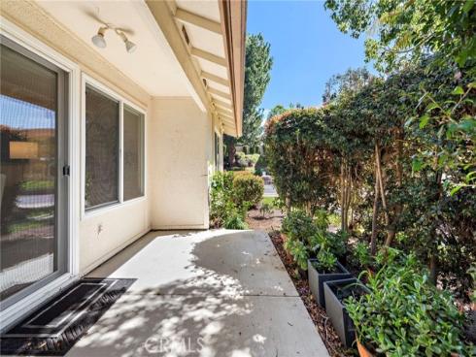
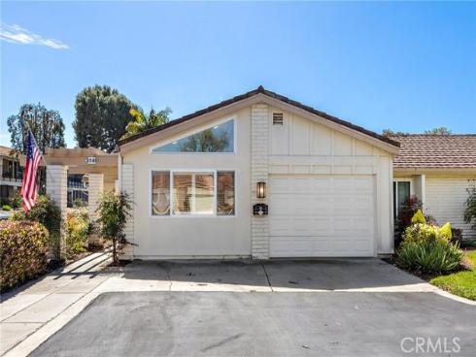
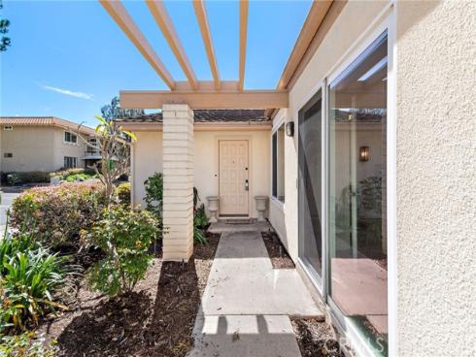
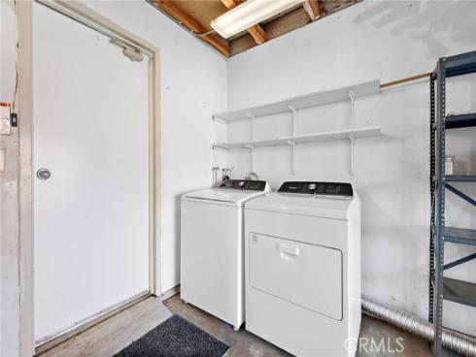


Welcome to 3149-A Via Vista, an elegantly remodeled El Doble model nestled in the heart of the esteemed 55+ community of Laguna Woods Village. This single-level end unit offers both privacy and modern luxury, having undergone significant cosmetic enhancements to provide a contemporary living experience. Boasting 1,404 square feet of thoughtfully designed living space, this residence features two generously sized bedrooms and two pristine bathrooms, ensuring comfort and convenience. The updated kitchen showcases granite countertops, white cabinetry, and stainless steel appliances, creating an inviting space for culinary endeavors. The open-concept living and dining areas are illuminated by ample natural light, complemented by new flooring and contemporary finishes that enhance the home's aesthetic appeal. An enclosed front room adds valuable square footage, perfect for use as a sunroom, home office, or cozy reading nook, offering flexibility to suit your lifestyle. Step outside to a serene private patio, ideal for morning coffee or evening gatherings, surrounded by the tranquility of the community’s lush landscapes. Laguna Woods Village is renowned for its extensive array of amenities, including golf courses, swimming pools, tennis and pickleball courts, fitness centers, and numerous social clubs and activities. Its prime location offers proximity to shopping centers, dining establishments, medical facilities, and the scenic attractions of South Orange County. Experience the epitome of active adult living in this beautifully updated home.