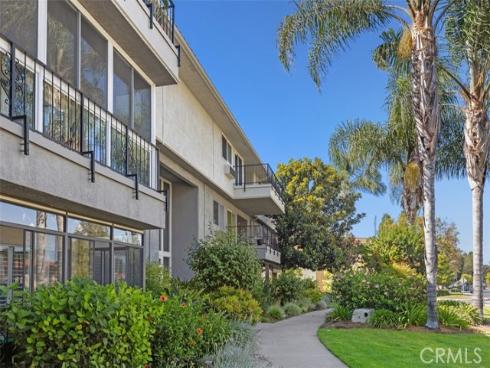




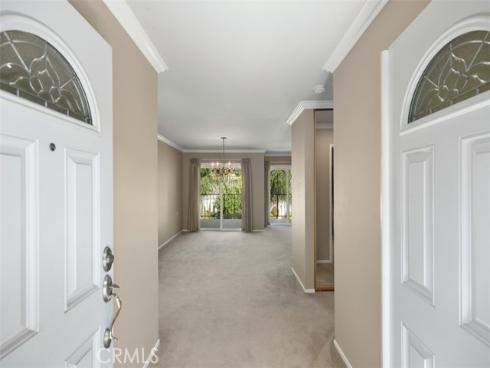
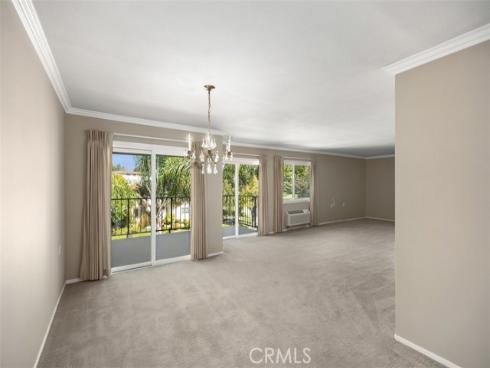



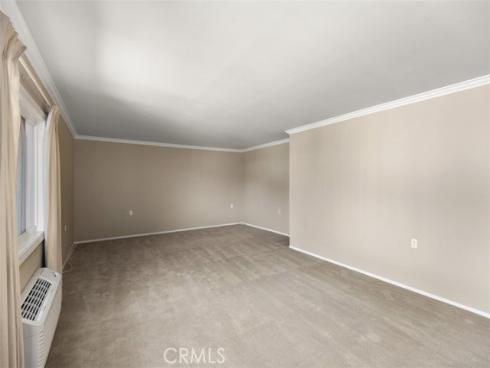
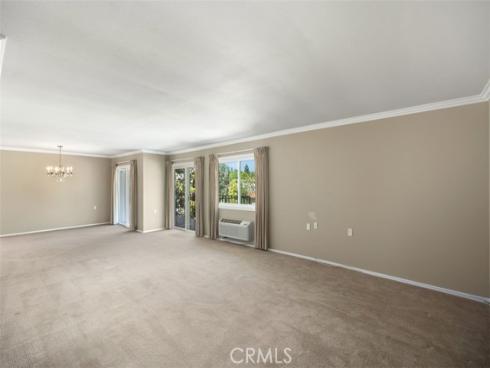
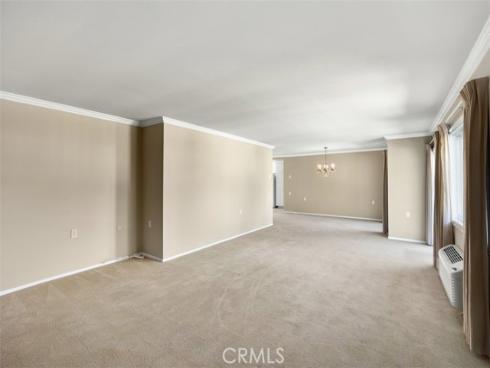
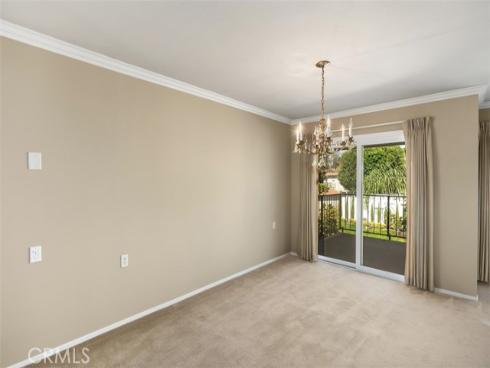
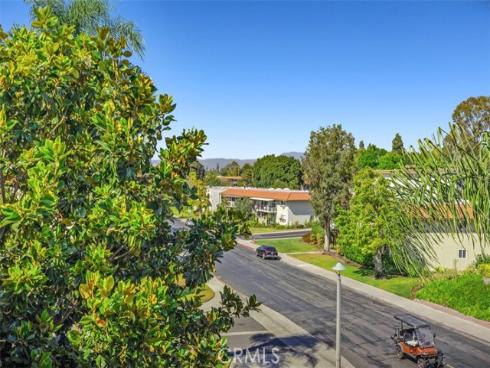


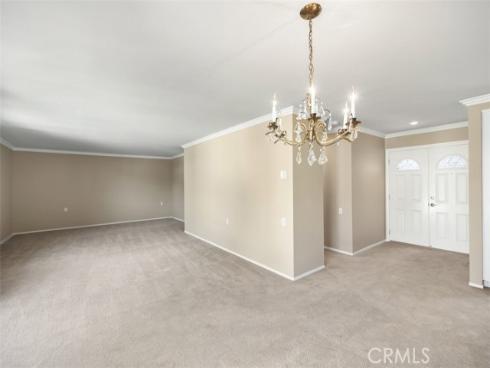



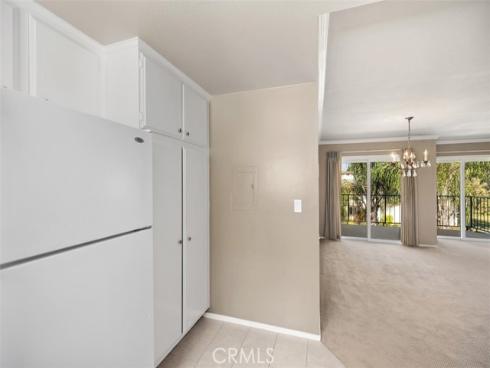








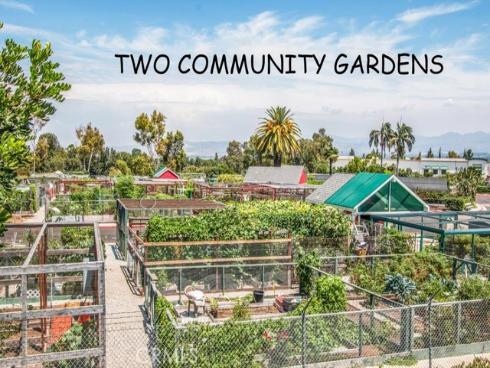
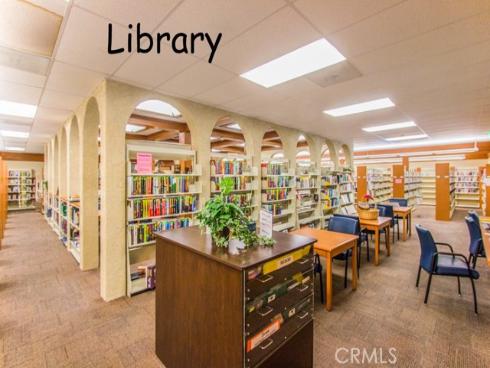
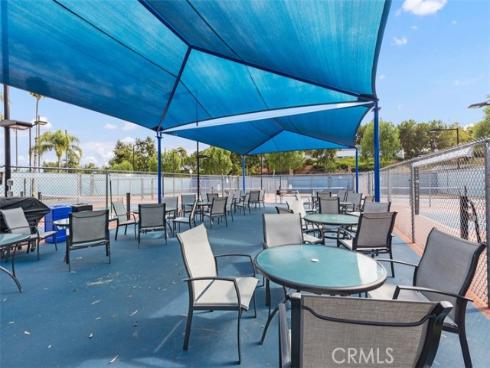
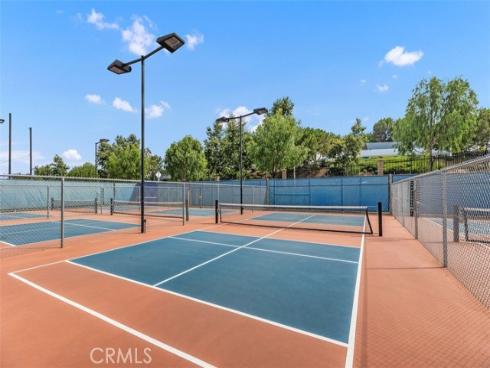



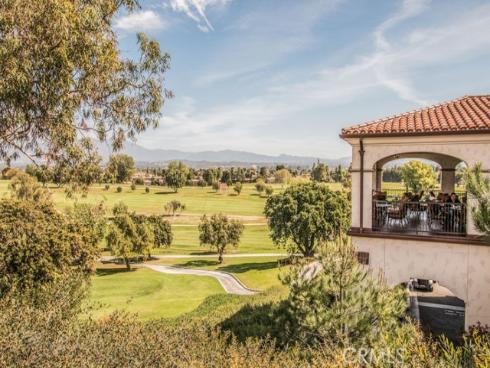

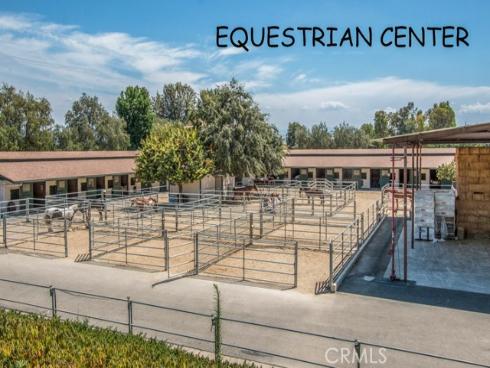
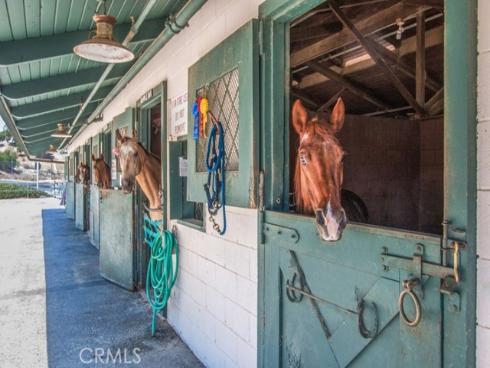


Welcome home to this Spacious Top Floor "GARDEN VILLA" Model with a view of Saddleback Mountain from a distance. It is in a great and convenient location in Gate 5 and is within walking distance of the most active Clubhouse 4. The double-door entry adds to the beautiful open floor plan. This particular unit has an extra-long living room to enjoy additional space and a good-sized bedroom. Upgrades include Double-Pane Windows and an upgraded kitchen with granite counters, recess lighting, microwave, dishwasher, brand new Moen facet, sprayer, and tile floors. In addition, there is a heat pump, smooth ceilings, crown molding, and upgraded baseboards. You will enjoy this model's cross ventilation and a balcony off the living room. This excellent floor plan is the most oversized one-bedroom, one-bath unit. An assigned parking space in the underground garage is just steps from the elevator and has ample storage cabinets. NOTE: The pipes in this building have been redone, which is a hugh plus. You won't want to miss seeing this sought-after model. Add all this to the amenities offered by Laguna Woods Village. You have a winning combination -- 27 hole championship golf course or the 9-hole executive par three courses, tennis, paddle tennis, pickleball, lawn bowling, two fitness centers, seven clubhouses, five swimming pools, an equestrian center, gardening opportunities, an art studio, a world-class woodshop, over 200 clubs and organizations ensure you will never get bored here! Plus, free bus transportation around the community and nearby shopping and bus trips. Also, a very economical RV storage area is available to park your RV. Country Club Living is at its BEST and approximately 4 miles from beautiful Laguna Beach! "SEE VIRTUAL VIDEO"