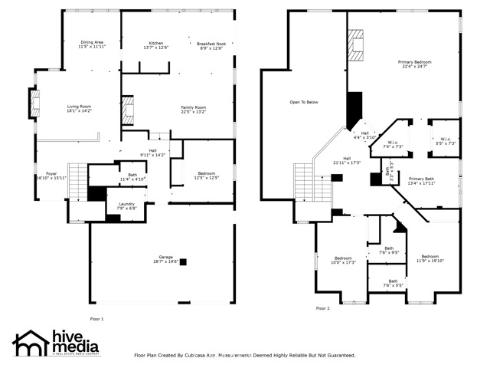
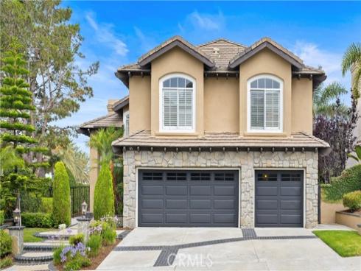
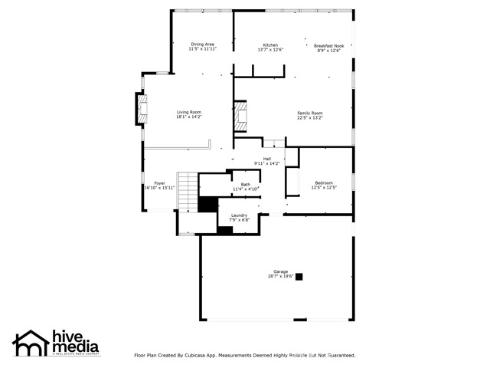
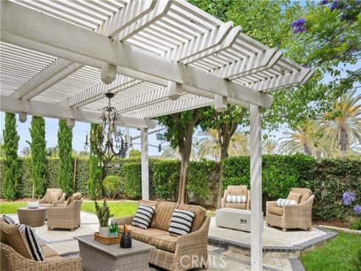
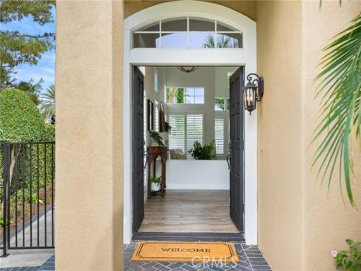
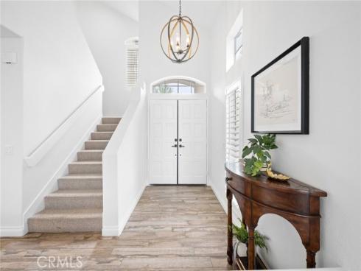
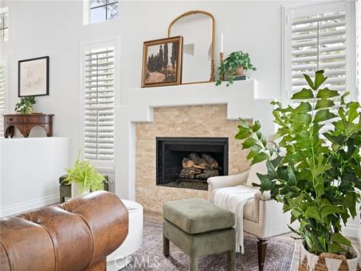
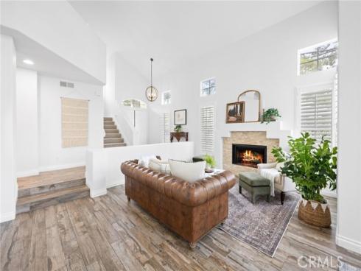
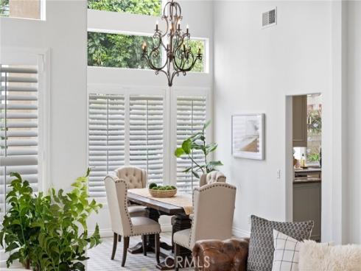
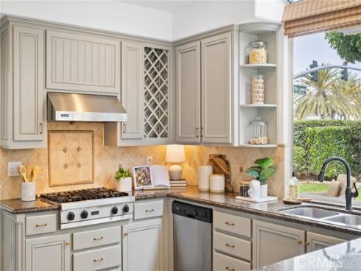
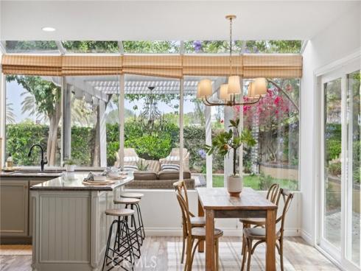
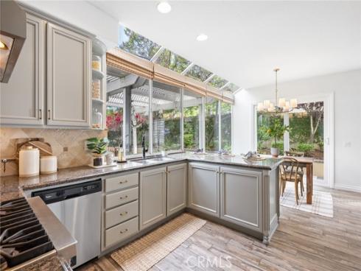
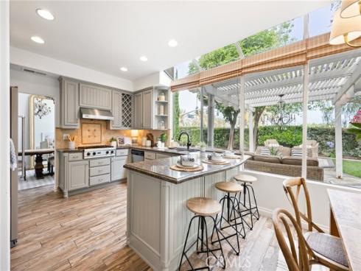
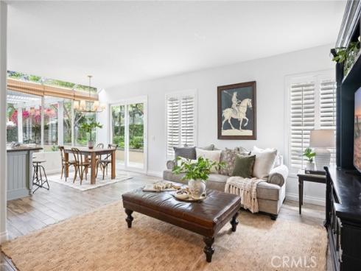
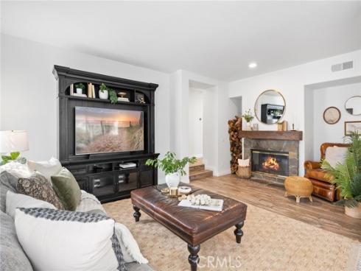
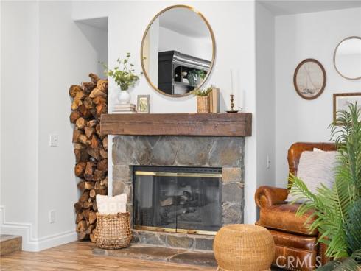
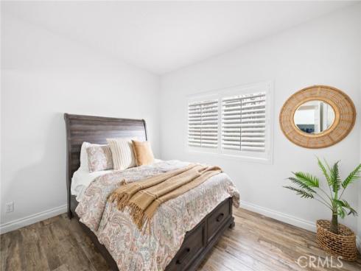
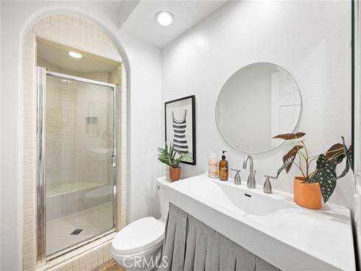
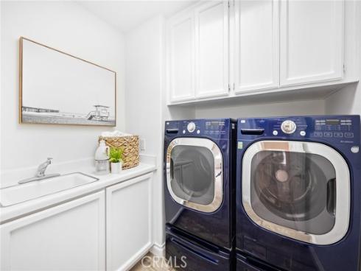
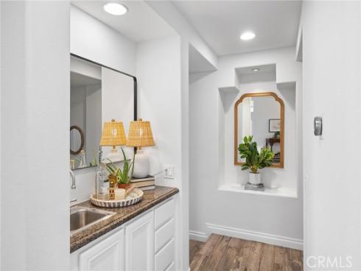
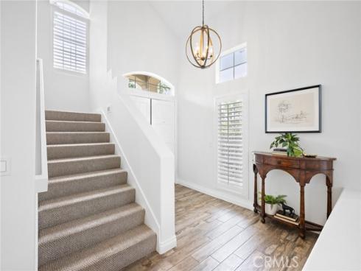
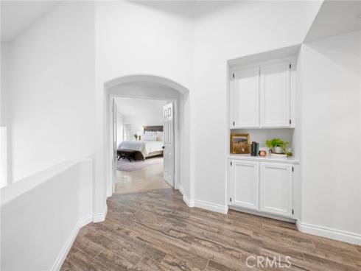
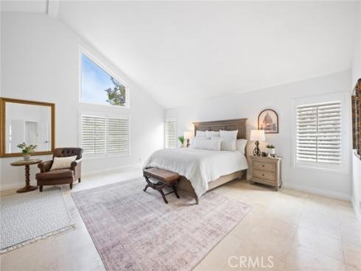
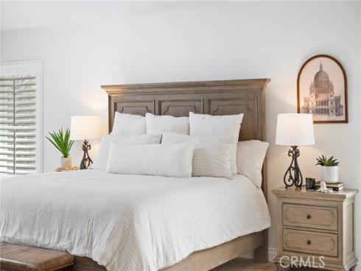
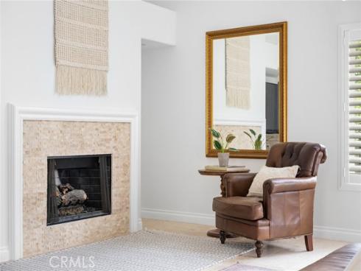
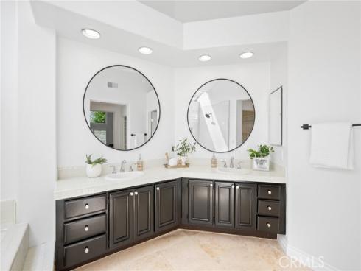
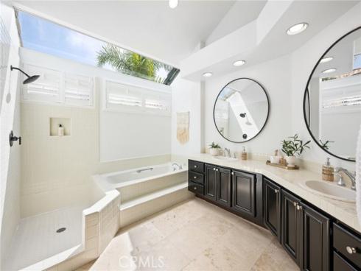
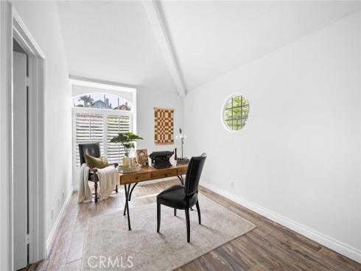
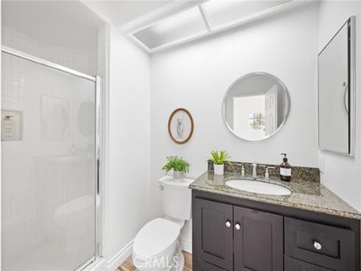
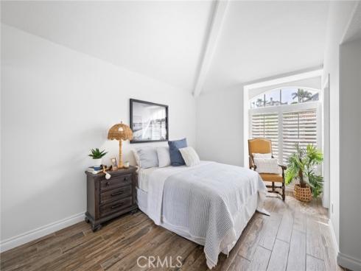
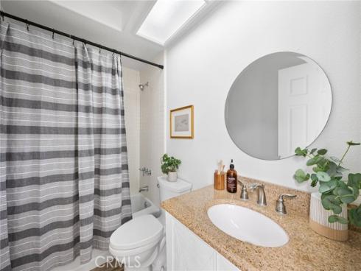
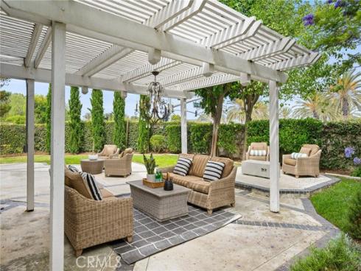
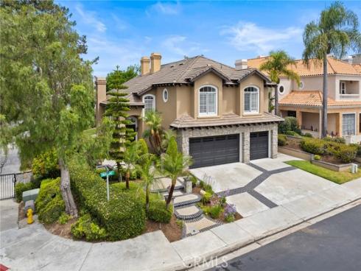
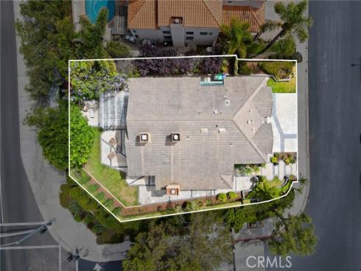
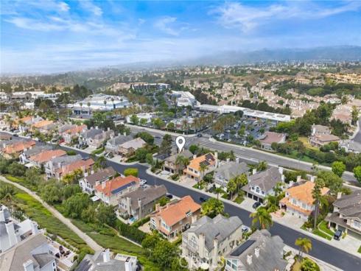
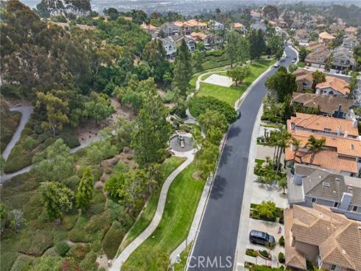
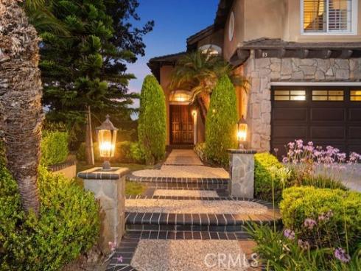


Welcome to your year-round resort-style retreat in the prestigious gated community of Bear Brand Ridge, just moments from Dana Point Harbor and Laguna Beach. This stunning Mediterranean coastal home blends elegance with functionality, nestled on a private homesite with mature cypress trees and a spacious yard. Step inside to discover an inviting living room and private dining area under cathedral ceilings that exude grandeur. The chef's kitchen boasts designer styled cabinetry, granite countertops, and ample natural light, flowing seamlessly into a cozy kitchen eating area and family room with a fireplace and wet bar—perfect for gatherings and relaxation. Four bedrooms include a convenient ground-floor suite with its own bathroom, ideal for guests, maid or a home office. Upstairs, the main bedroom suite offers a tranquil sanctuary with luxurious amenities and a private fireplace. Enjoy the convenience and short stroll to Ocean Ranch Village for luxury movie theaters, upscale dining, terrific shopping, and entertainment. Community perks include a park with ocean views, tot lot, and access to hiking and biking trails. Located minutes from Dana Point Harbor, world-class beaches, and top resorts like The Ritz Carlton and Waldorf Astoria, this home offers unparalleled convenience and luxury. Don't miss this meticulously maintained coastal gem—a perfect blend of sophistication, leisure, and natural beauty in Southern California's most desirable community, Bear Brand.