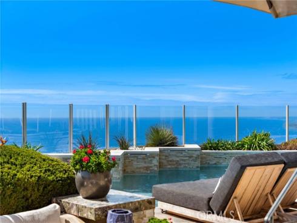
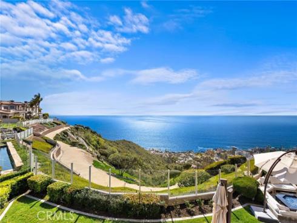
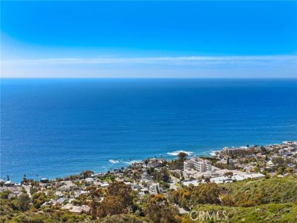
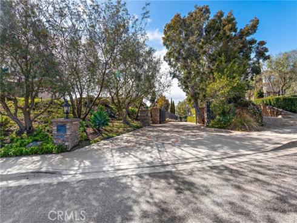
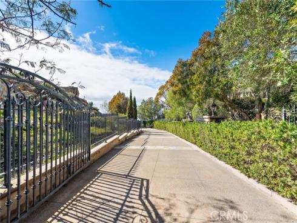
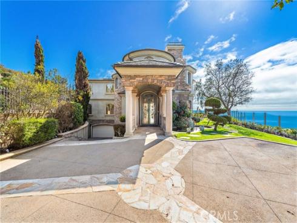
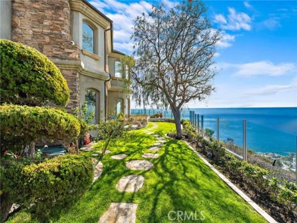
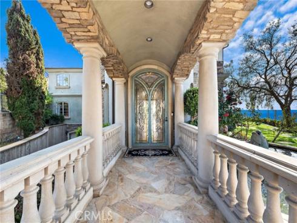
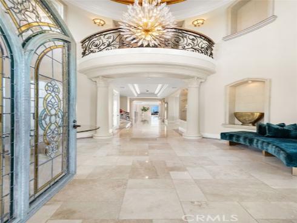
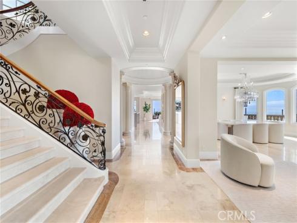
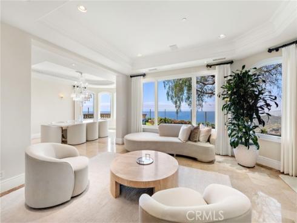
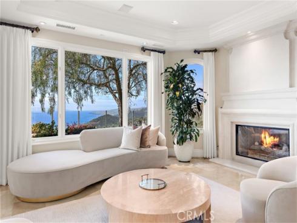
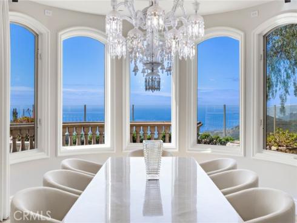
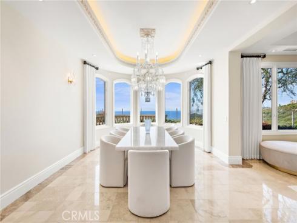
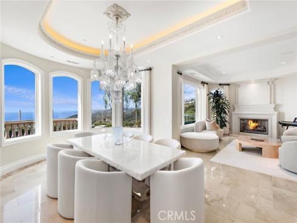
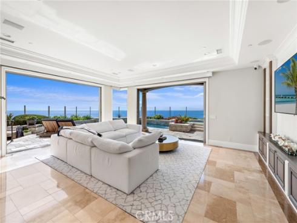
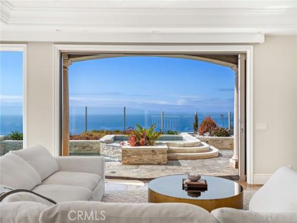
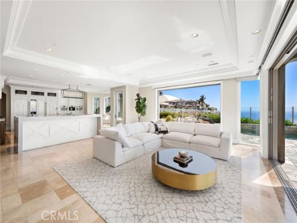
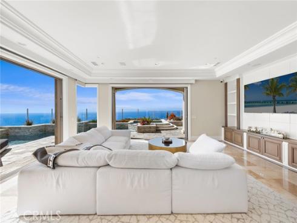
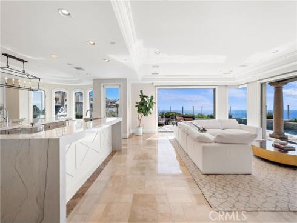
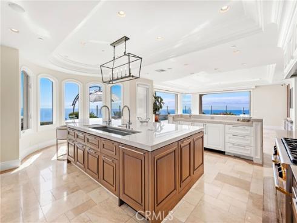
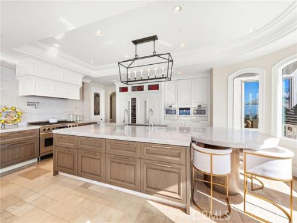
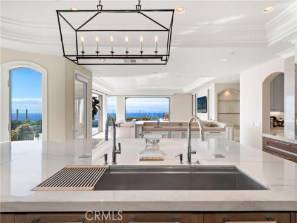
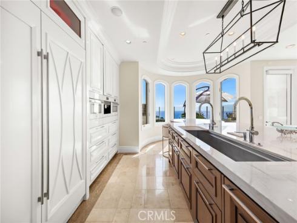
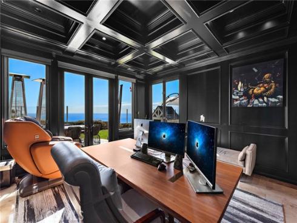
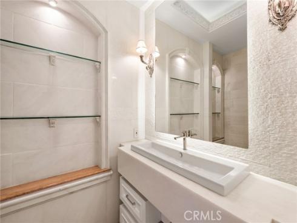
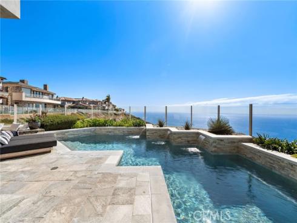
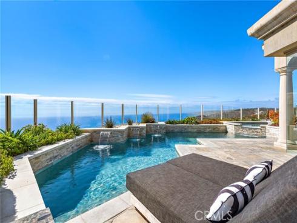
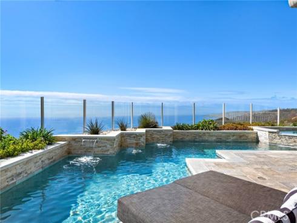
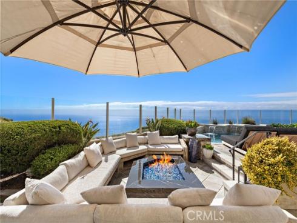
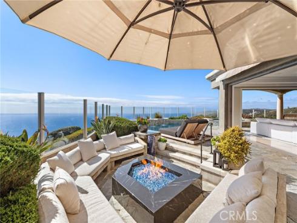
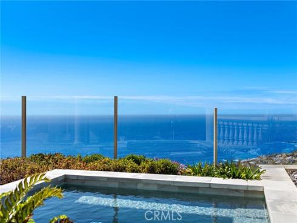
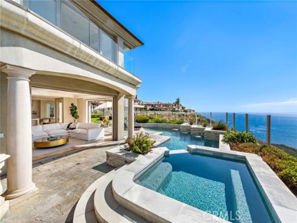
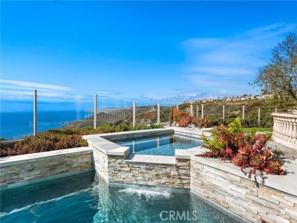
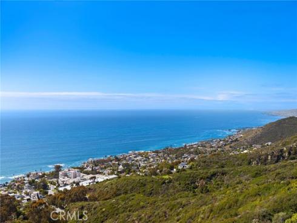
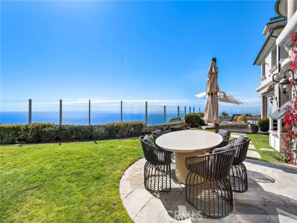
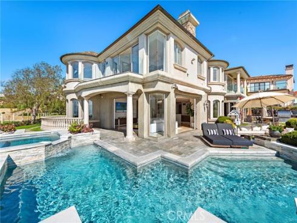
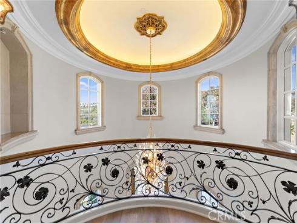
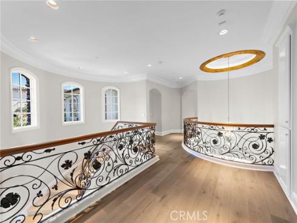
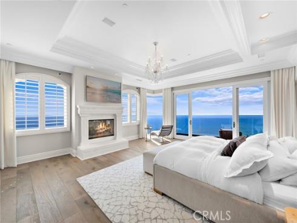
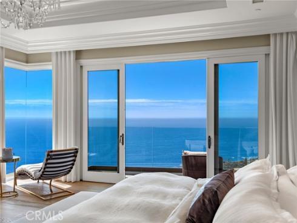
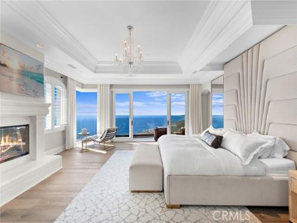
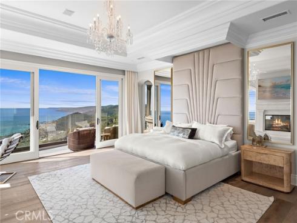
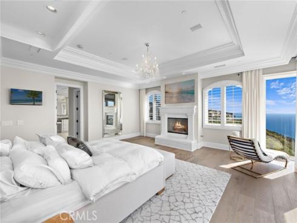
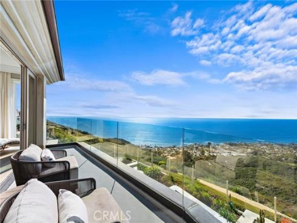
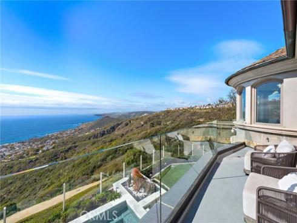
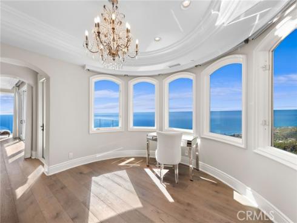
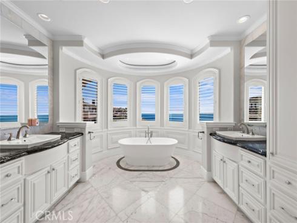
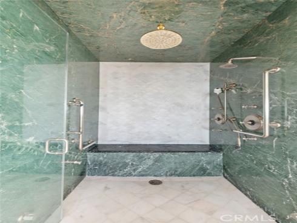
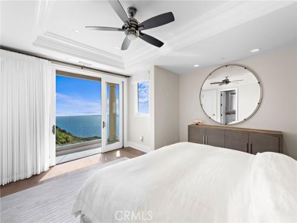


Welcome to 31821 Monarch Crest, an architectural masterpiece in the exclusive guard-gated community of Pinnacle at Monarch Point in Laguna Niguel. Perched on a 0.73-acre lot with breathtaking panoramic ocean views of Laguna Beach and Catalina Island, this 7,796 sq. ft. estate is the epitome of coastal luxury. Featuring six ensuite bedrooms and a total of nine bathrooms, this home is designed for the finest in elegance and comfort. Inside, the main level welcomes you with soaring ceilings, a formal living and dining room, great room with pocket doors that open to the ocean breeze, a custom office with ocean views, ensuite bedroom and a chef’s kitchen equipped with a grand island, Sub-Zero refrigerators, wine refrigerator, coffee bar, and pantry. The upper level is home to the lavish primary suite, offering a private retreat area, dual closets, fireplace, spa-like steam shower and breathtaking ocean views, along with three additional ensuite bedrooms. The lower level is designed for ultimate entertainment, featuring a home theater, game room, wine cellar, laundry room, and an additional ensuite bedroom with access to the expansive 2,000 sq. ft. subterranean garage that accommodates up to eight vehicles behind a private gated driveway. A private elevator ensures seamless access throughout the home. The resort-style backyard is an entertainer’s dream, boasting a sparkling pool, spa, fire pit, built-in BBQ island, and a tranquil koi pond, all framed by stunning ocean vistas. Ideally situated near world-renowned beaches, upscale shopping, fine dining, award-winning schools, and scenic trails, this estate embodies luxury coastal living at its finest.