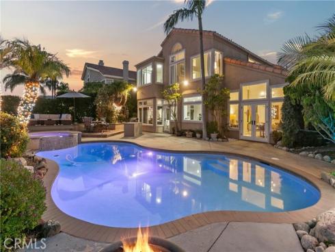
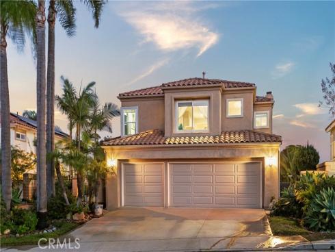
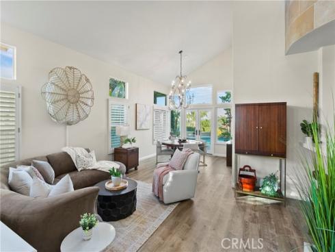
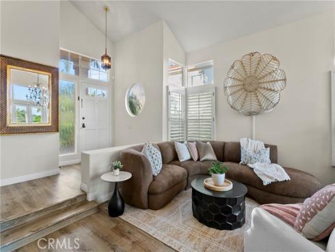
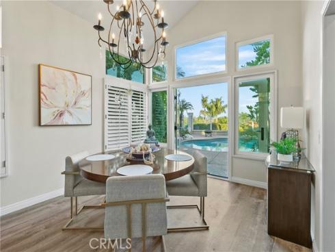
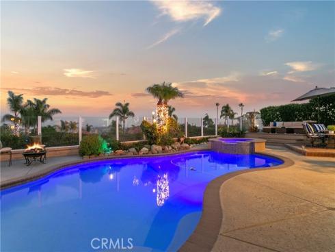
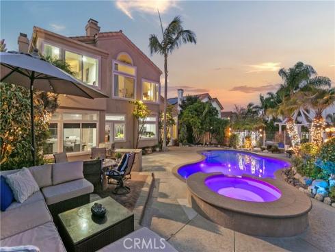
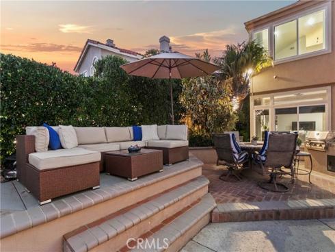
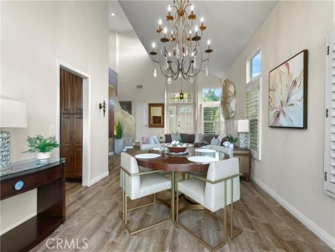
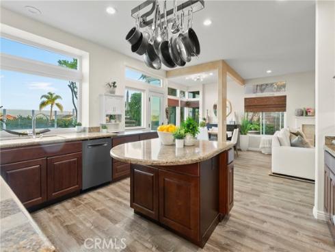
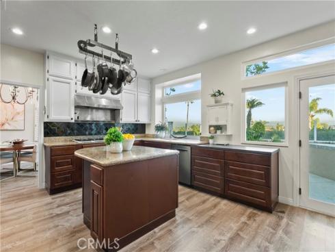
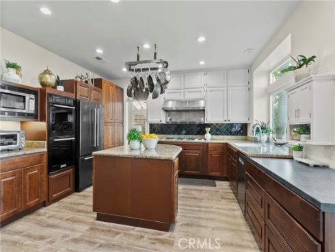
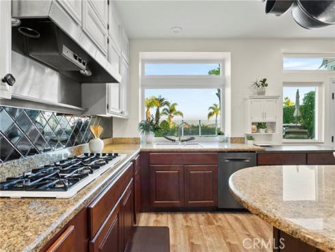
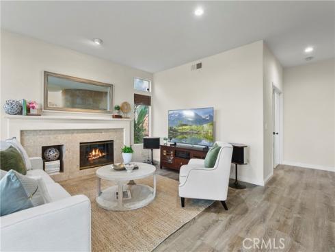
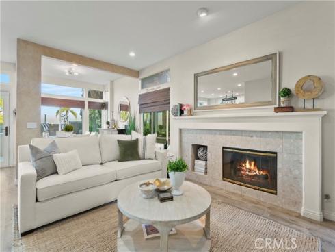
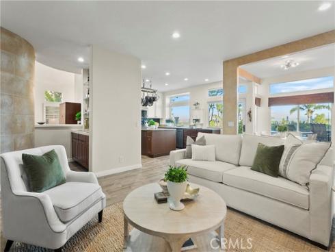
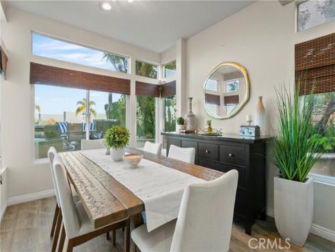

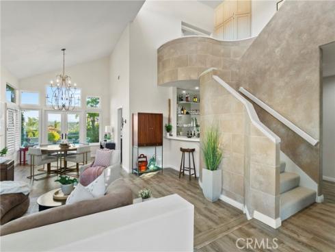
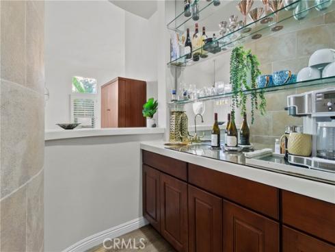
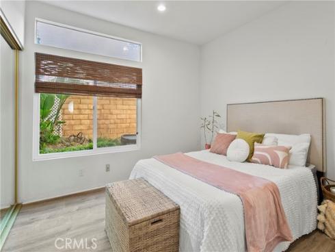
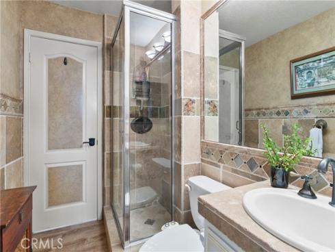
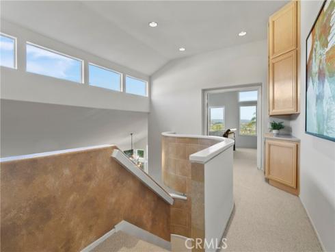
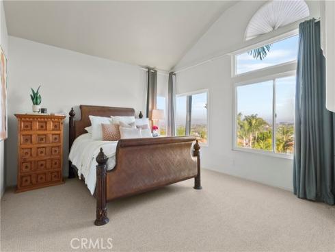
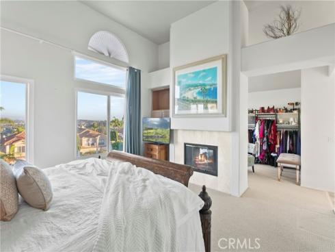
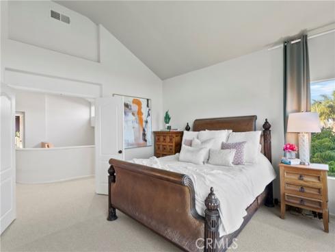
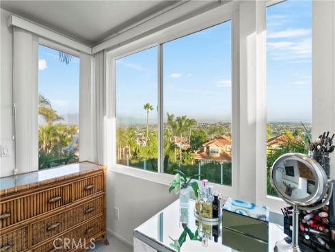
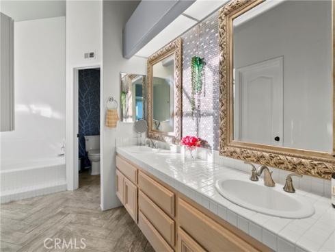
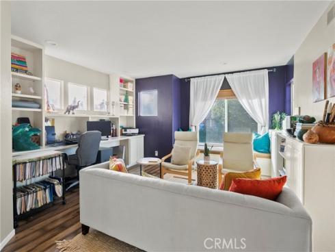
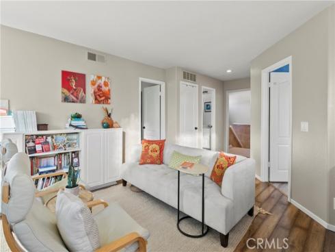
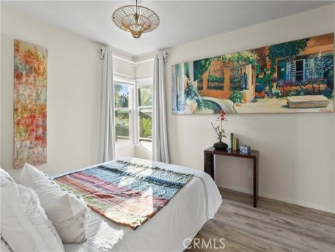
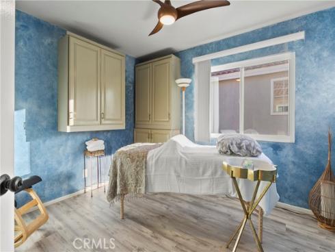
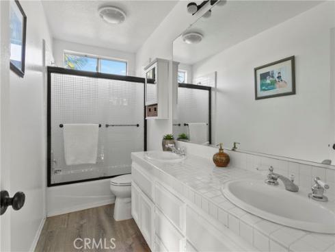
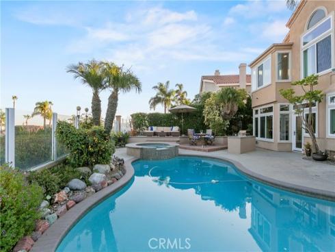
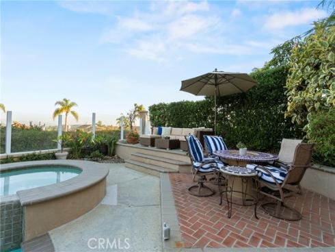
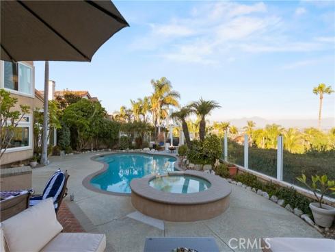
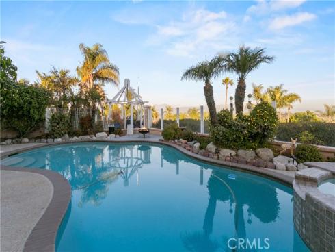
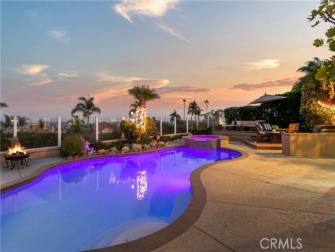
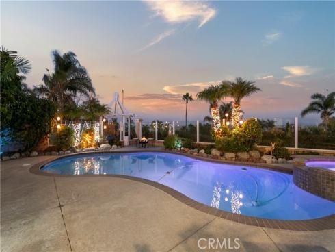
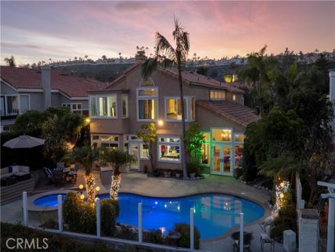
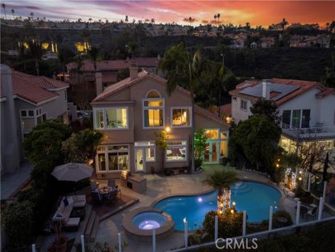
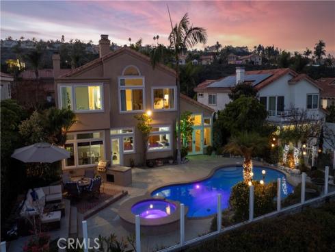
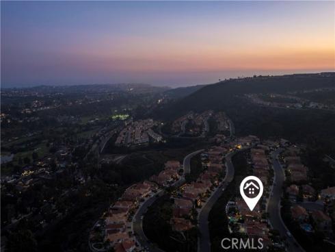
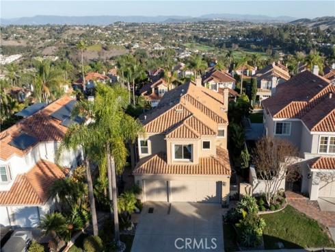
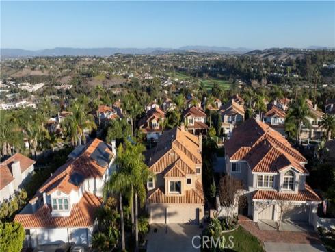


Welcome to this beautiful 4-bedroom pool home nestled in the prestigious hillside community of Niguel Summit. With panoramic views spanning from the Saddleback Mountains to the Pacific Ocean, this inviting home features a coveted downstairs bedroom and a full bathroom, providing a perfect retreat for guests or multi-generational living. As you step inside, you’ll be greeted by soaring cathedral ceilings that allow for an abundance of natural light, creating an inviting, open ambiance and an unparalleled sense of privacy and tranquility. Designed with both comfort and sophistication in mind, the thoughtfully crafted floor plan is ideal for both everyday living and entertaining. Upstairs, an expansive bonus room offers endless possibilities and could be used as a home office, media room, or creative space. The primary suite serves as a private sanctuary, complete with a cozy sitting area that frames awe-inspiring panoramic views. The ensuite bath features an oversized shower, a spa-like soaking tub, a spacious walk-in closet, and windows that invite the beauty of the outdoors. The property features termite-resistant foam insulation expertly installed around the windows and doors, providing added durability and protection against pest infestations while enhancing energy efficiency and overall structural integrity. Revel in the quintessential California coastal lifestyle in this prime location just moments from the world-renowned Monarch Beach and Ritz-Carlton resorts, and the prestigious El Niguel Country Club. Explore the vibrant charm of downtown Laguna Beach, the scenic Dana Point Harbor, the revitalized Lantern District, award-winning schools, an extensive trail system, and some of Southern California’s most iconic beaches, all just moments away. Don’t miss the opportunity to own a slice of this coastal paradise.