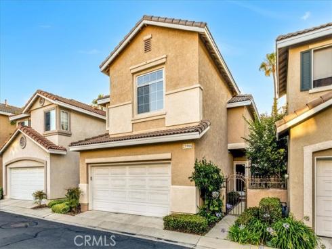
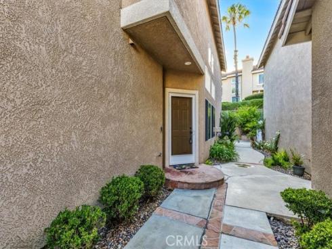
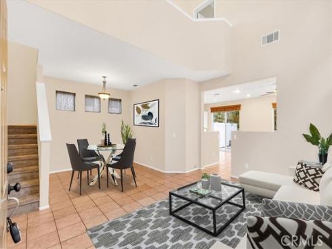
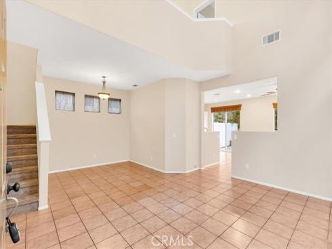
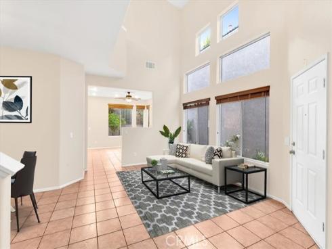
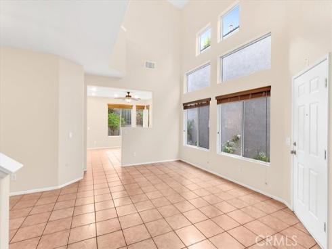
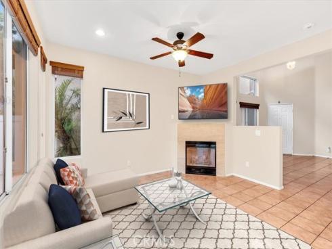
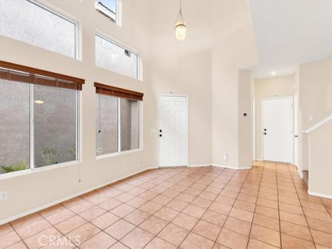
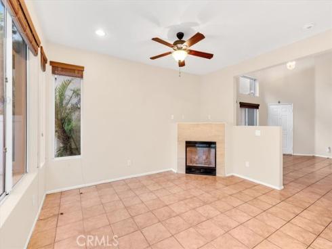
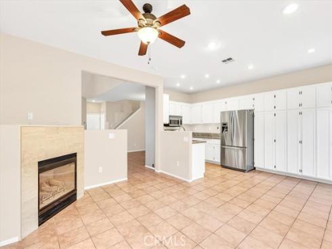
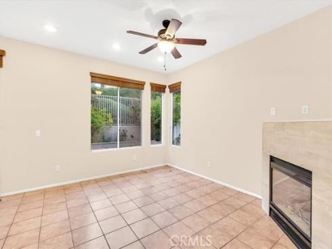
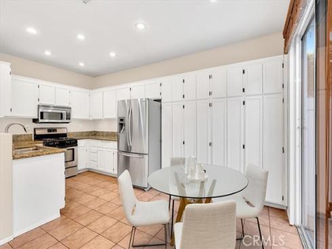
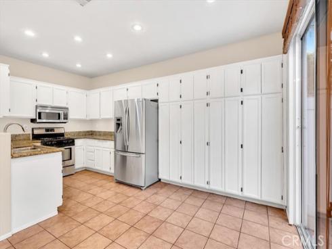
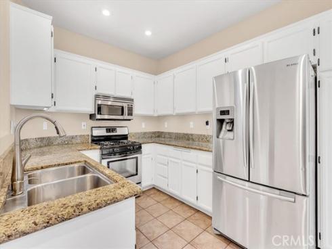
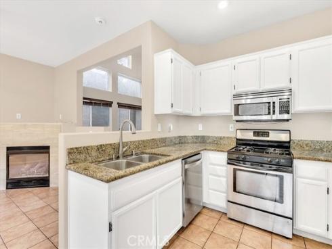
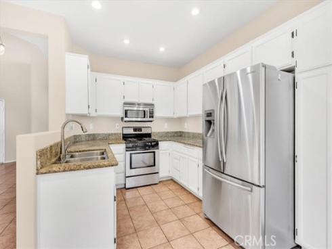
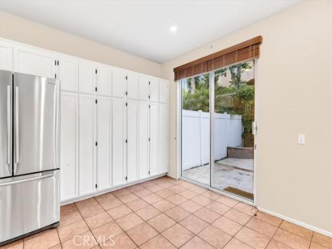
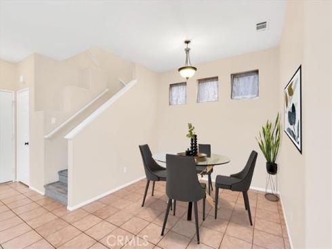
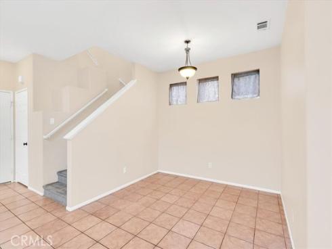
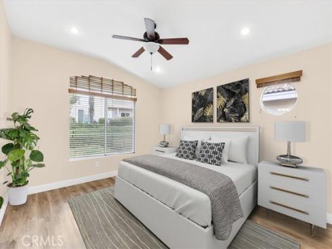
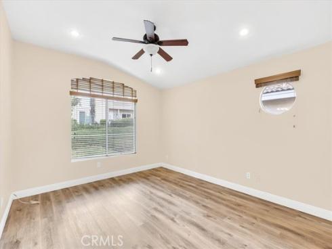
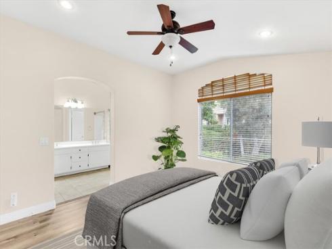
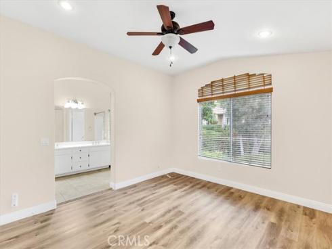
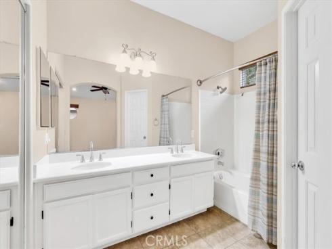
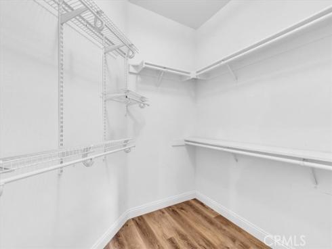
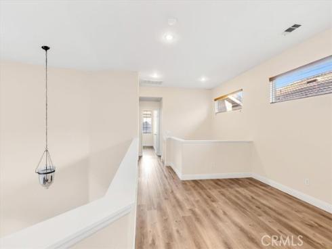
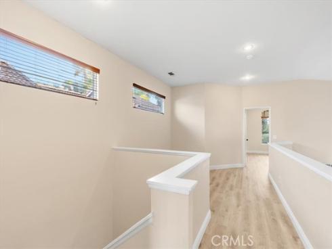
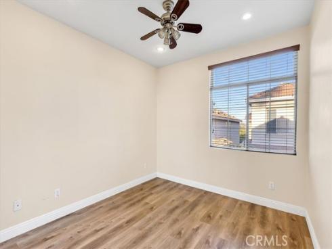
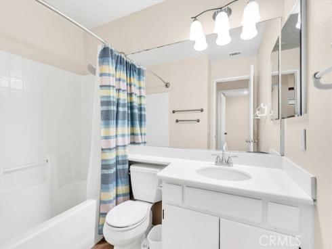
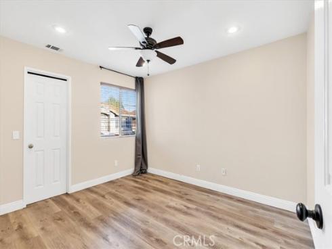
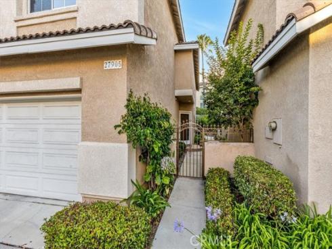
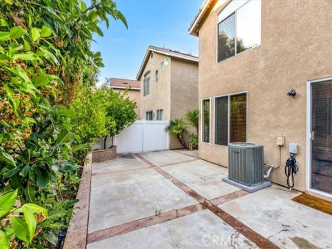
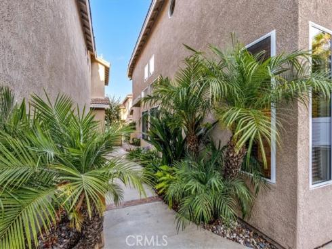
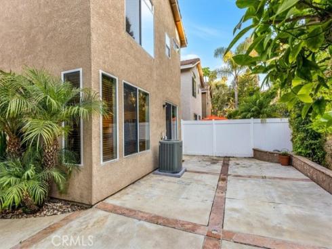
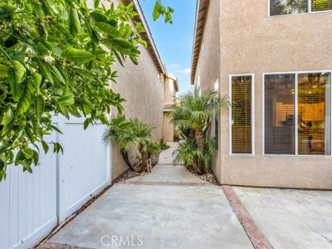
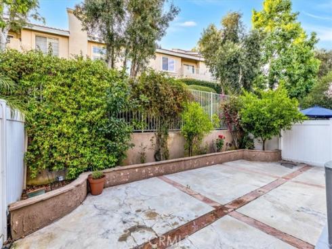
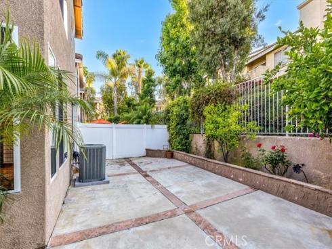
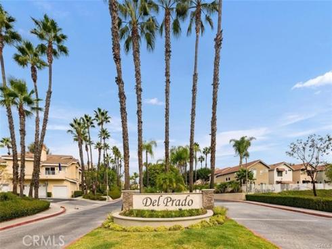
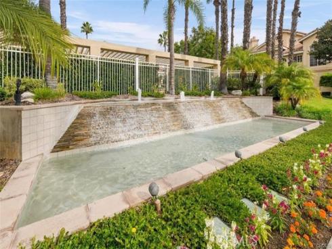
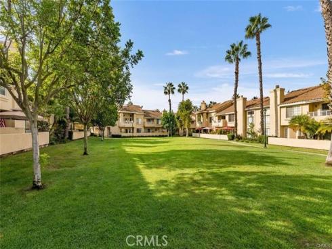
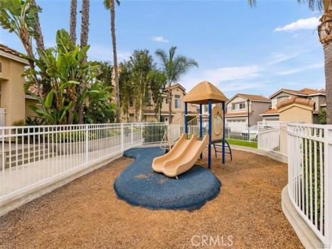
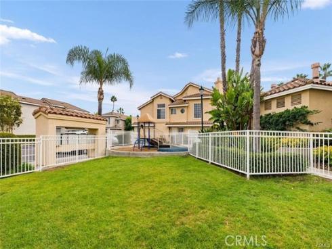

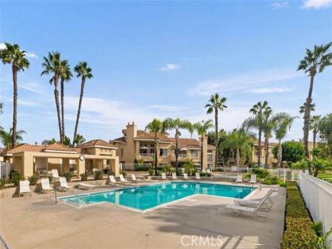
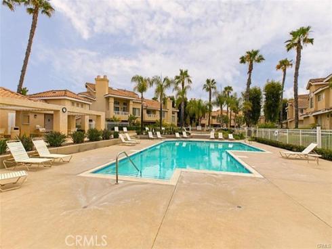
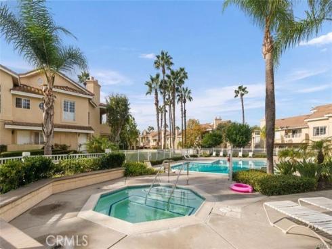


Welcome to this exceptional detached home, offering approximately 1,700 sq. ft. of living space and an attached 2-car garage, all at an incredible price! This charming residence features 3 spacious bedrooms, 2.5 baths, and a large open loft. The family room, complete with a cozy fireplace, is conveniently located right off the kitchen, which also includes a breakfast nook. For more formal occasions, enjoy the separate dining room and a spacious living room. Built in 1996, this well-maintained home boasts a low-maintenance backyard patio accessible directly from the kitchen. Located in the desirable Del Prado community, residents can take advantage of two large swimming pools, two spas, greenbelts, and a fun tot lot for the kids. The HOA includes water and trash services, and home insurance. The home includes a direct access 2-car garage, with all bedrooms situated upstairs. The kitchen is upgraded with granite countertops and an island, and the home has been recently refreshed with newer carpet and paint. The entire home has been re-piped with PEX. The excellent location is within walking distance of restaurants, a movie theater, shopping, and the highly-rated Marian Bergeson Elementary School. Enjoy easy access to the 5 freeway, 73 toll road, hiking and biking trails, and some of the best beaches in South Orange County. This home is a must-see, and you’ll be glad you did!