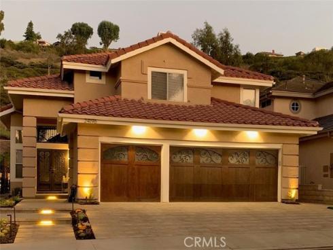
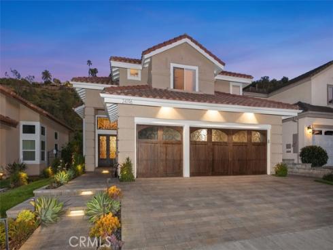
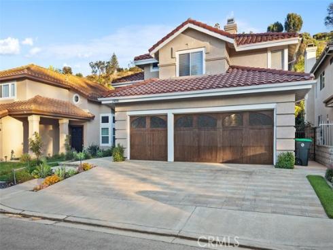
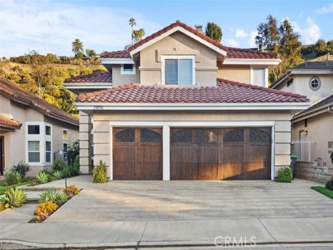
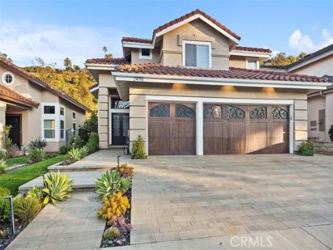
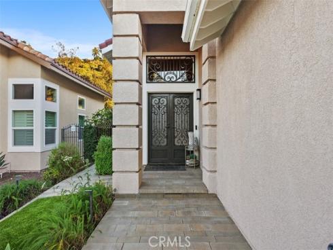
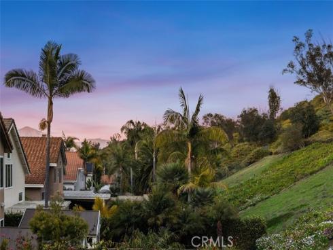
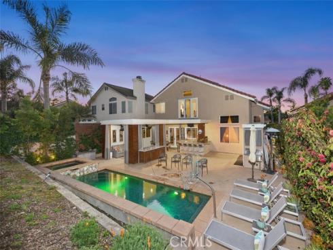
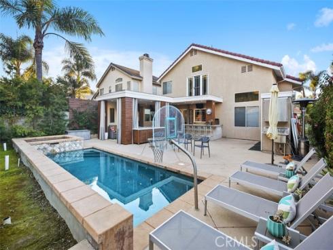
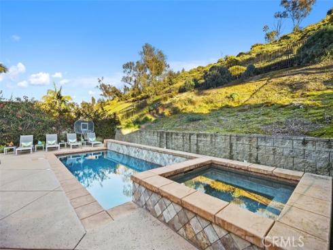
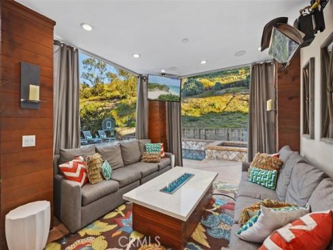
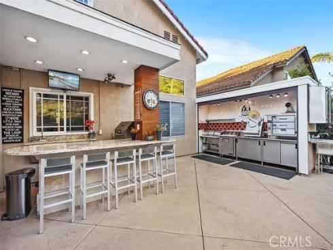
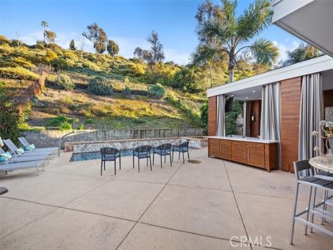
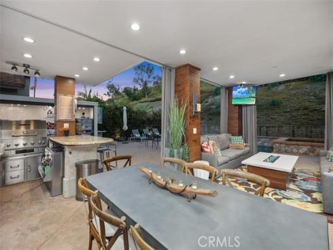
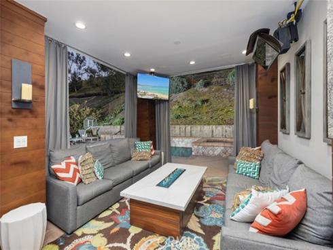
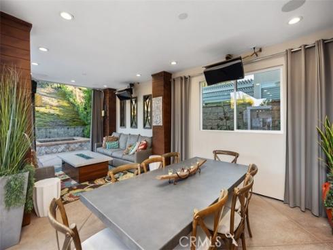
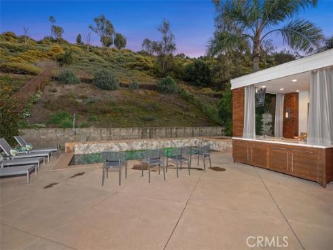
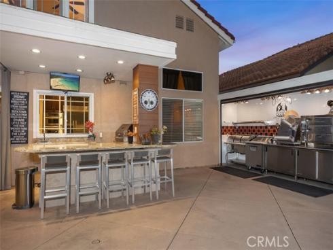
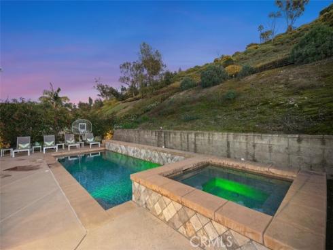
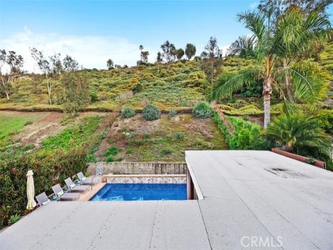
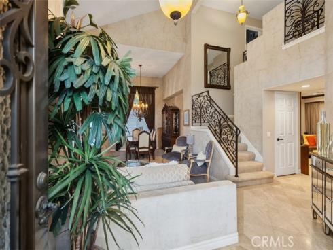
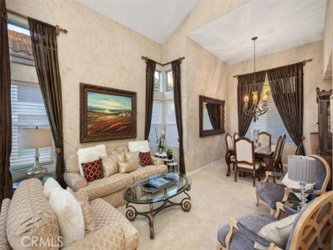
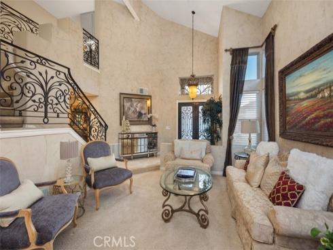
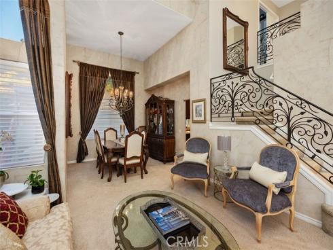
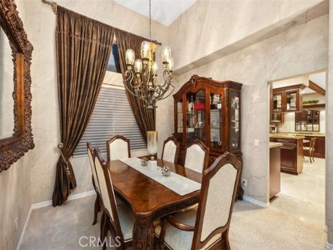
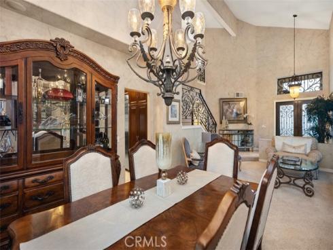
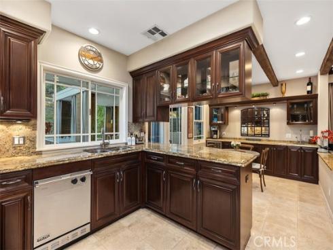
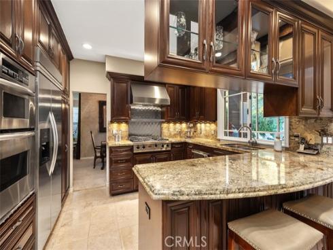
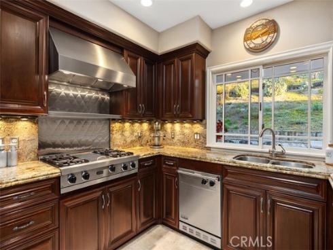
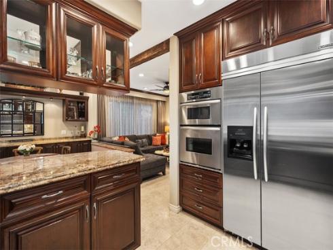
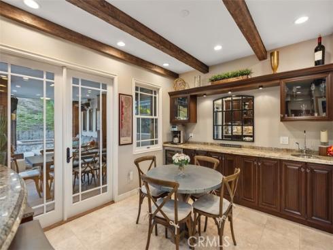
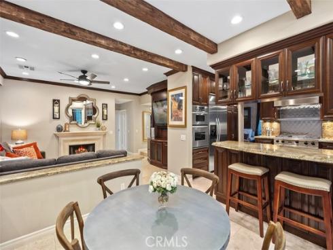
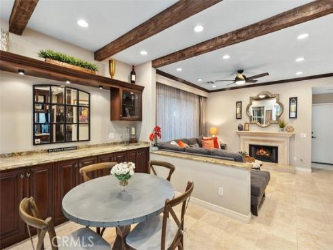
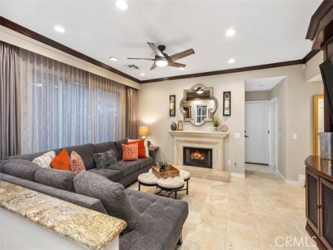
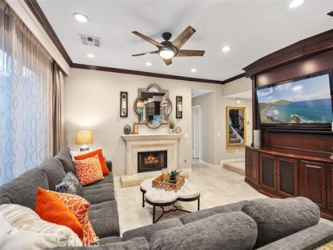
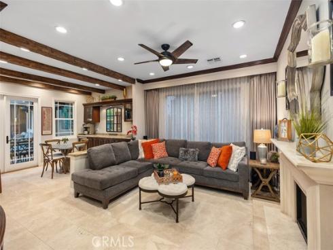
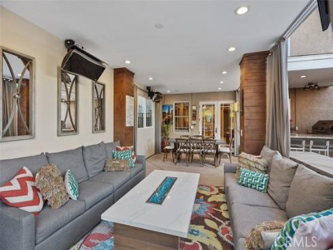
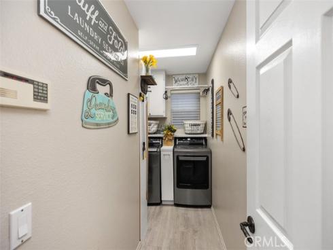
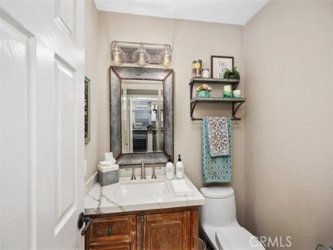
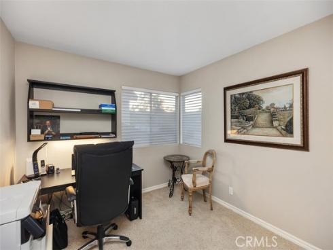
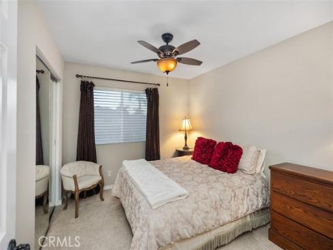
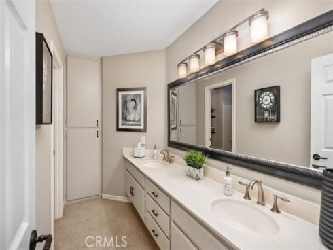
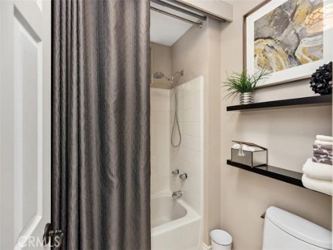


Stunning Home located in the highly sought-after Chatelain Estates – The Ultimate Indoor/Outdoor Entertainer’s Dream! This exceptional home is designed for those who love to entertain. The beautifully upgraded backyard features a custom built pool and spa, along with multiple gathering spaces perfect for hosting guests. Enjoy outdoor dining in the elegant seating area, complete with heaters for year-round comfort. The state-of-the-art cooking areas include a BBQ station and a Gourmet pizza station with all the essentials for effortless outdoor cooking. Custom lighting on both the front and the backyard to add ambience to a beautiful home. Backyard privacy is perfect with the Block fencing on both sides and the Open Hill space behind the home to ensure a very private back yard. Inside the home boasts a thoughtfully designed kitchen with granite countertops, ample cabinet space, and a convenient pass-through window to the outdoor kitchen. The breakfast nook features a built-in butler’s area with a Wine refrigerator, Wet Bar Sink with an abundant amount of extra storage and serving space for large gatherings. Beautiful doors lead directly from the nook to the backyard, creating seamless indoor/outdoor living. As you enter you notice the beauty of this well maintained home with four spacious bedrooms, three bathrooms, and a three-car garage, this home has plenty of space for both relaxation and functionality. The upgraded garage features custom doors, cabinetry with slide-outs, and abundant storage. Powered by the Solar Panel system that is paid and stays with the home. Situated in a prime location with no Mello Roos and a low HOA, this is a must-see home in one of the most desirable neighborhoods. Don't miss out on this rare opportunity!