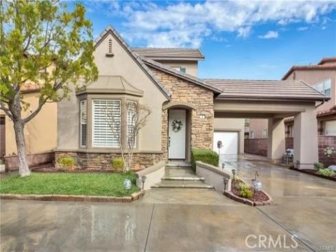
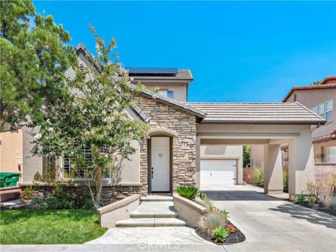
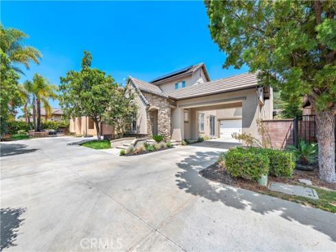
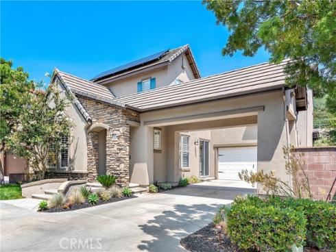
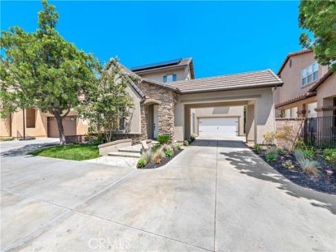
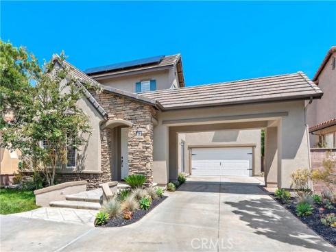
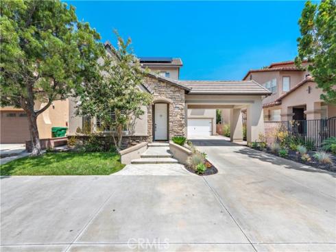
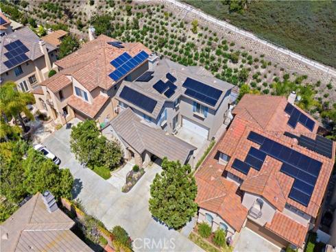
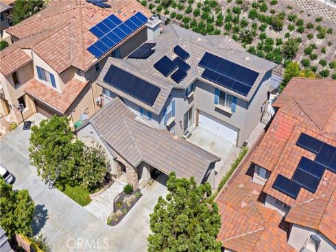
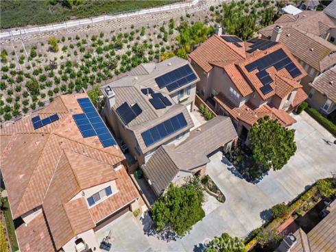
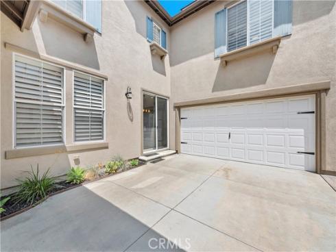
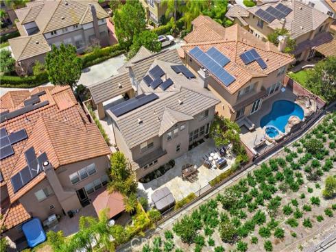
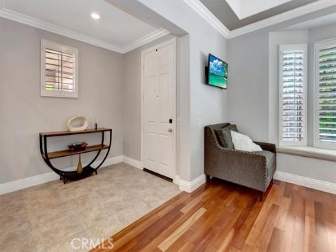
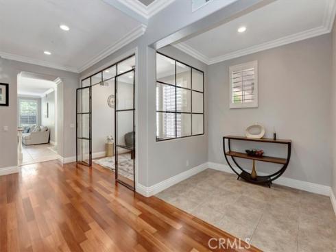
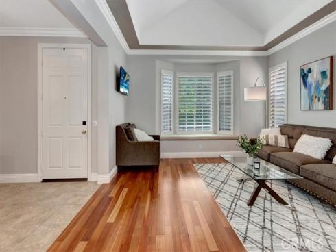
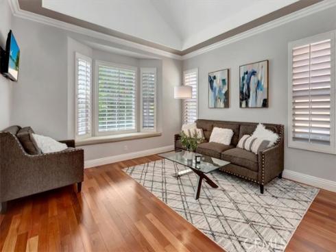
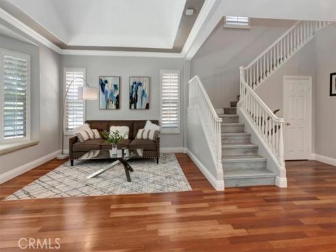
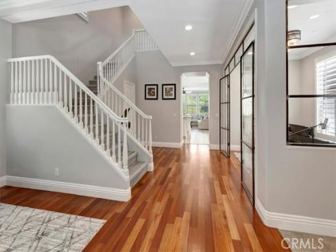
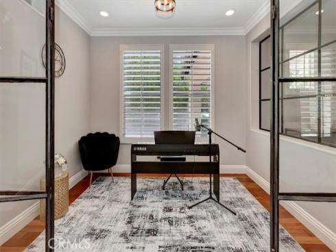
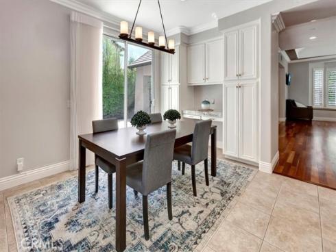
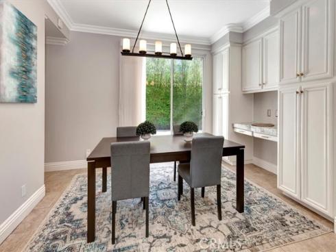
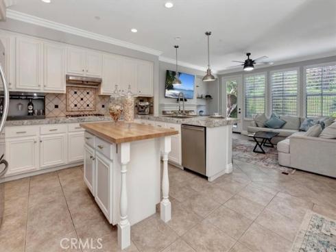
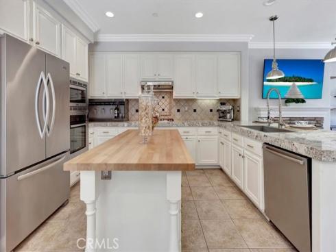
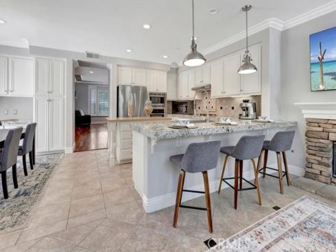
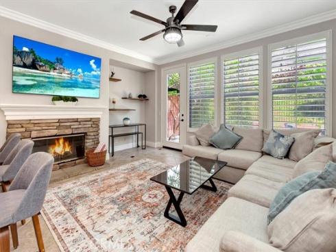
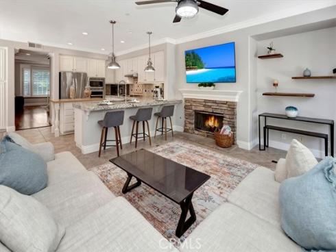
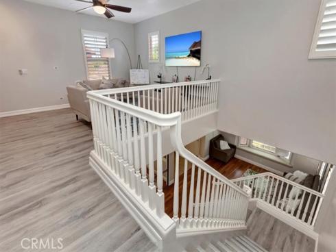
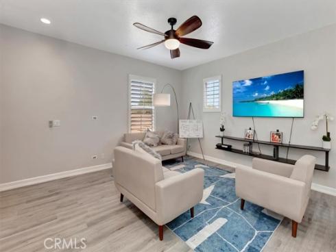
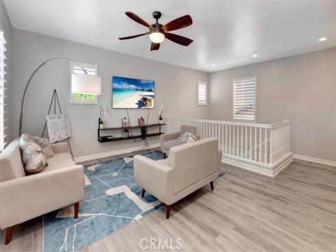
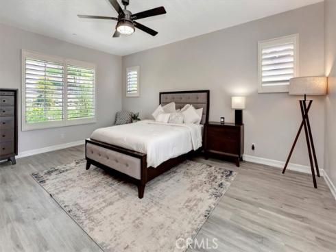
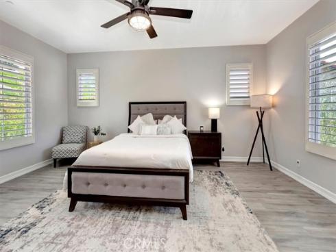
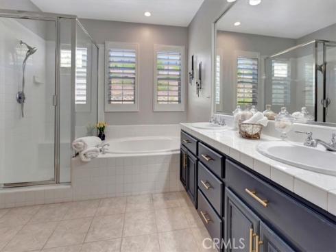
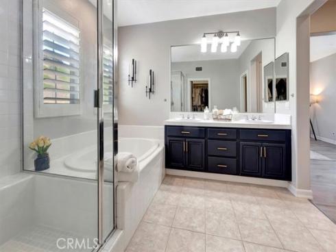
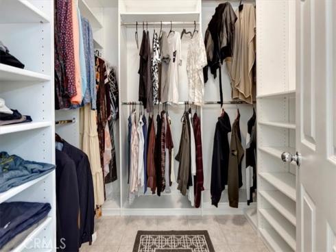
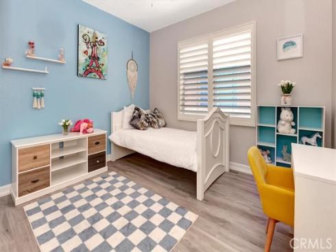
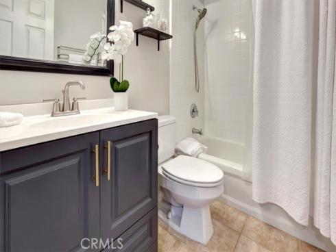
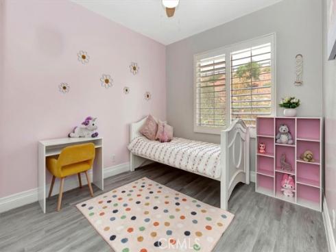
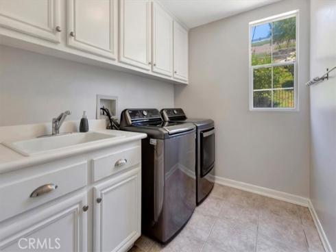
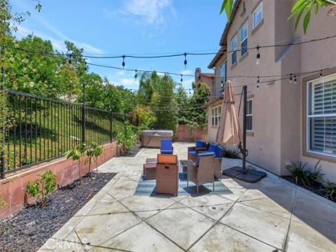


Nestled in the coveted Oak Knoll Village of Ladera Ranch, this beautifully upgraded home offers 4 bedrooms, 2.5 bathrooms, situated on a s cul-de-sac with no neighbors behind, providing ultimate privacy. Set on a generous 5,600 sq ft lot, the home boasts approximately 2,400 sq ft of thoughtfully designed living space, combining modern elegance with everyday comfort. Key features include fully paid-for solar panels for energy savings, custom paint, hardwood flooring, crown moldings, 6-inch baseboards, plantation shutters, LED lighting, a NEST thermostat, smoke alarm systems, and epoxy piping throughout. The bright, open-concept kitchen is a chef’s dream, featuring a central island, granite countertops, stainless steel appliances, a farmhouse sink with reverse osmosis, and updated white cabinetry with elegant lighting and a breakfast counter. The private backyard is an entertainer’s oasis with custom hardscaping, an above-ground spa, water-efficient landscaping, and a variety of fruit trees. A long driveway with covered parking, rare for the area, adds a unique advantage. Residents enjoy access to an array of resort-style amenities, including multiple community pools, hiking and biking trails, parks, sports facilities, award-winning schools, clubhouses, and nearby shopping and dining options. Prime opportunity in Ladera featuring one of the largest lots in the area. This home boasts paid-off solar, an extended driveway, and a serene, private location away from road noise. A rare combination of space, energy efficiency, and tranquility.!