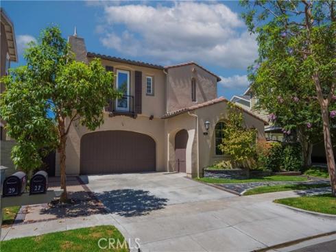
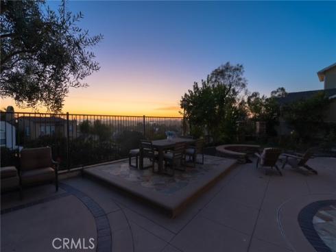
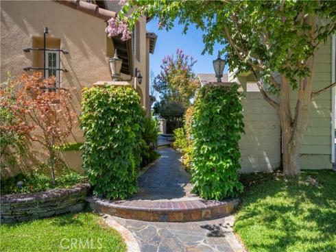
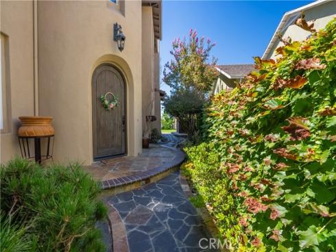
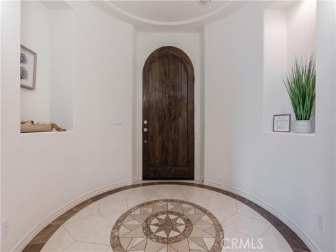
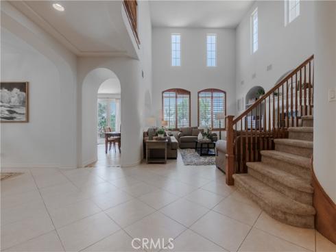
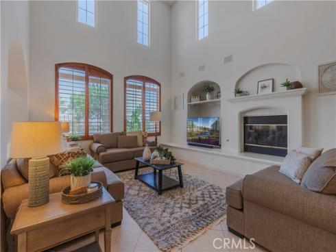
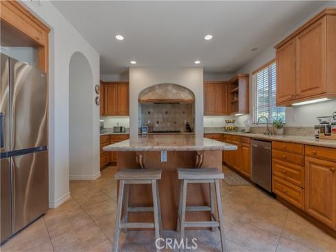
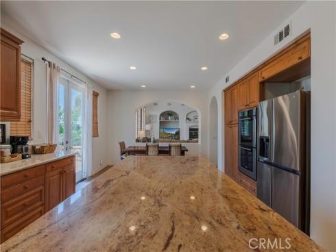
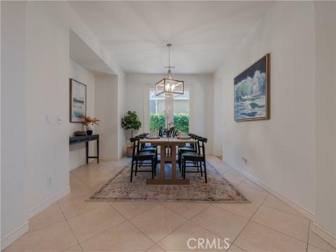

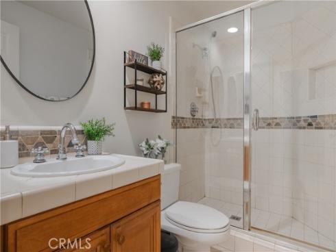

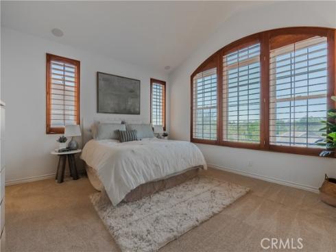
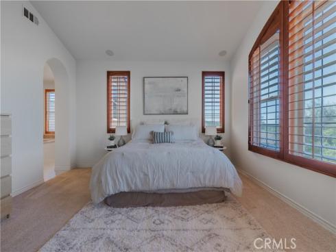
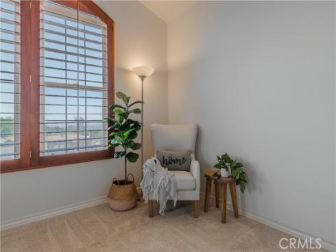
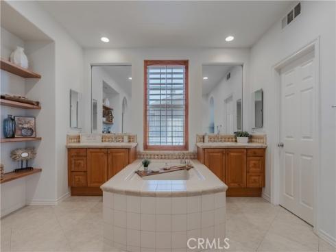
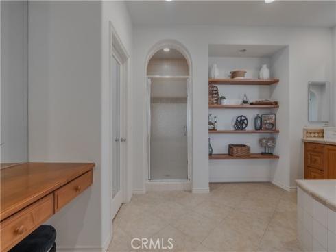
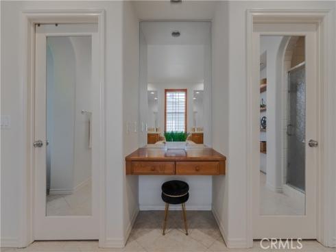
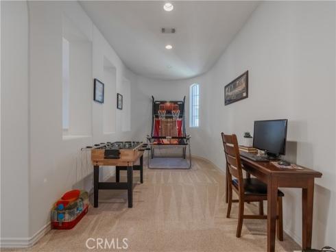
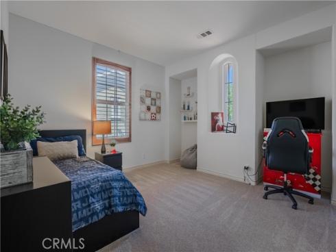
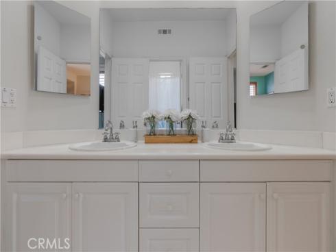
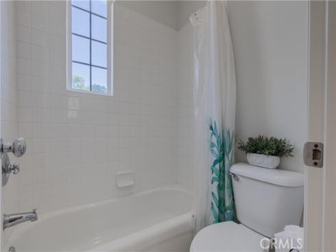
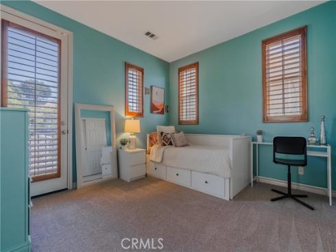
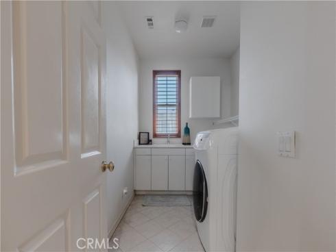
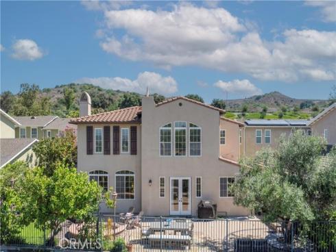
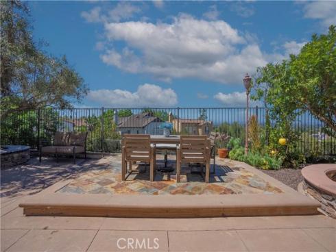
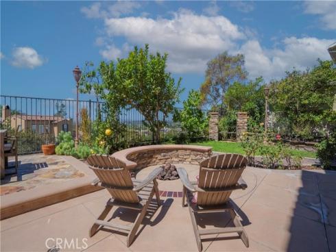
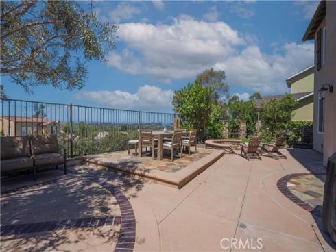
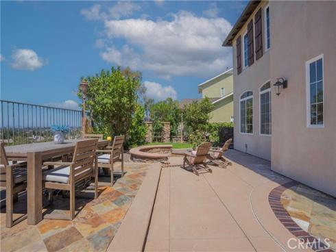
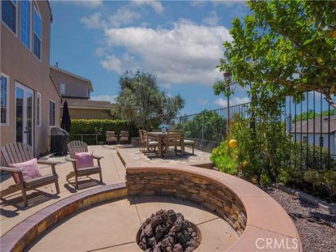
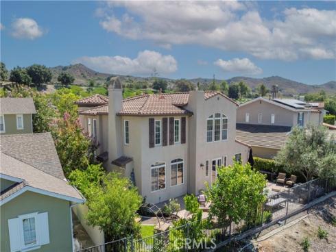
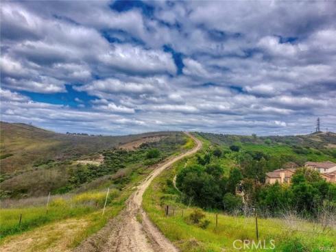
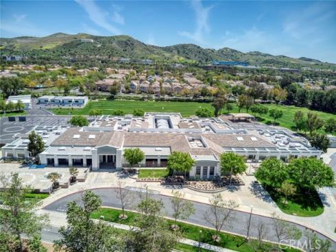
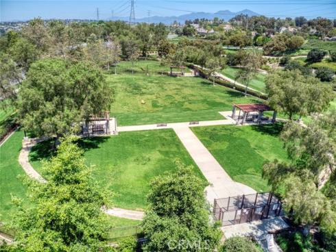
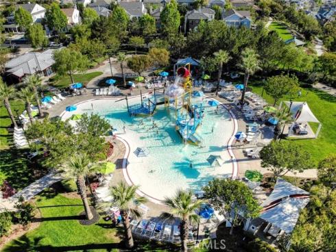
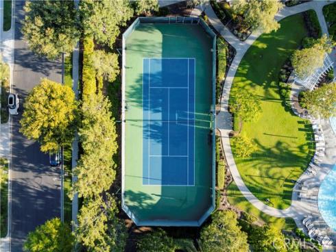
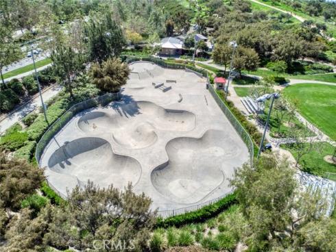
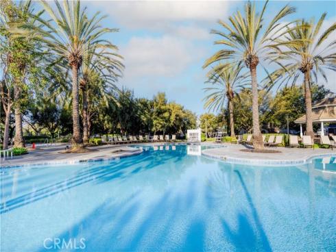
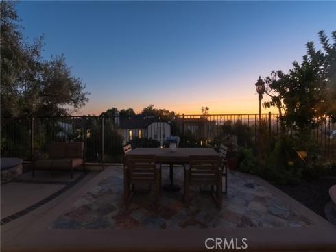
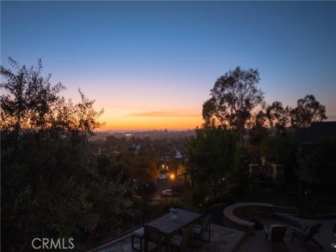


Welcome to the Amberly Lane neighborhood in Oak Knoll Village. This desirable setting in Ladera Ranch features miles of hiking, running, and biking trails, adding to the appeal of this 4 bedroom 3 bath home. The open and airy floor plan is well suited to multigenerational living, with a full bed and bath downstairs. The Entertainer's kitchen is highlighted by an expansive custom granite kitchen island, double ovens, gas stove with impressive tiled hood vent, ample counter and storage space, city light views all flowing seamlessly into the family and dining rooms. Upstairs, the generous primary suite is secluded and peaceful with surreal views to relax you. The ensuite luxurious bathroom boasts a spa-like soaking tub, separate walk-in shower, dual separate vanities and large wrap-around walk-in closet. Two ample sized secondary bedrooms share a Hollywood style secondary bathroom with dual sinks. The additional loft area makes a great playroom, gym space, office or another room. The laundry room is accented with storage and sink. French doors open to a private yard complete with lounging area, fire pit, citrus trees, and room to entertain. Three car garage with plenty of room for storage, adds to the appeal of this home. Community amenities include resort-style pools, parks, skate park, water park, dog park, basketball courts, tennis courts, pickleball courts, seasonal events, California Distinguished Schools and COX high speed internet is included in the HOA.