
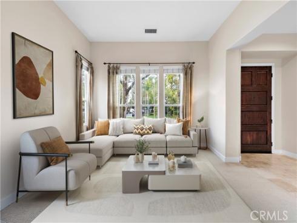
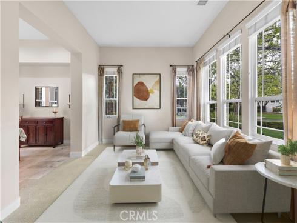
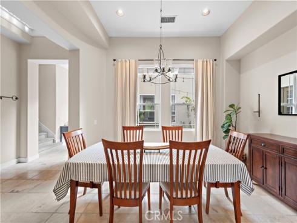
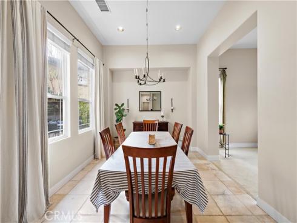
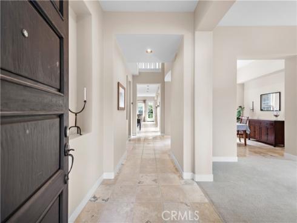
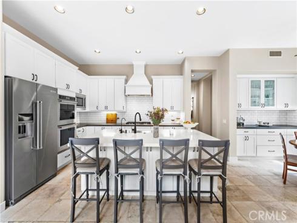
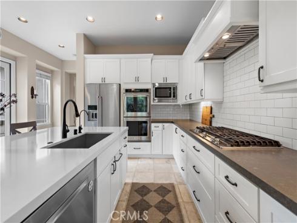
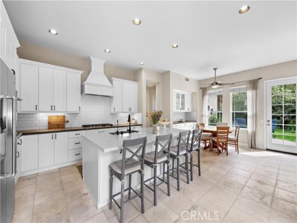
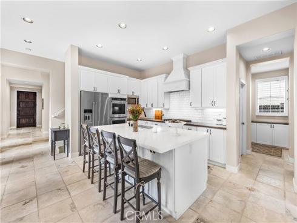
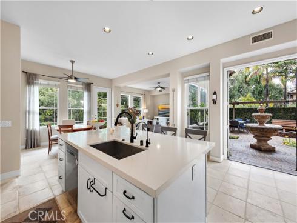
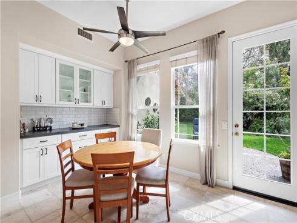
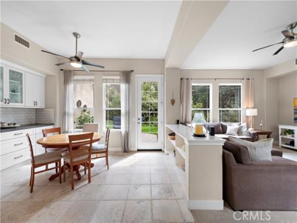
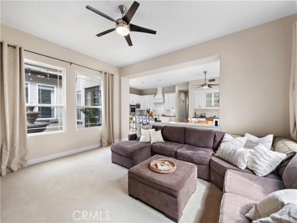
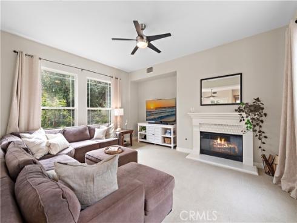
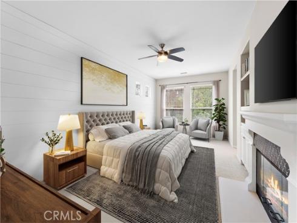
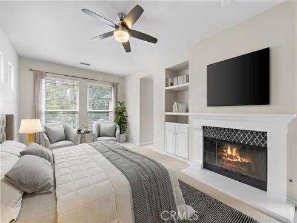
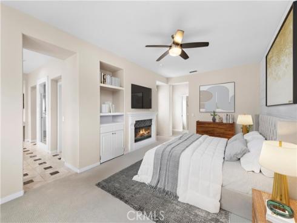
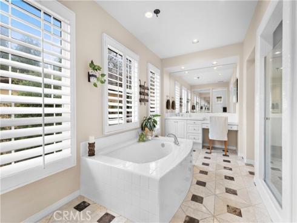
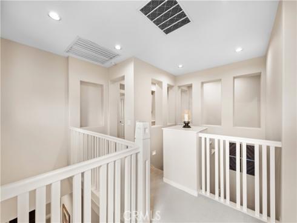
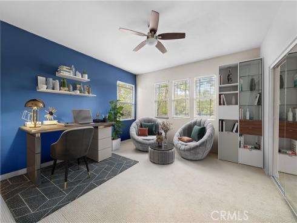
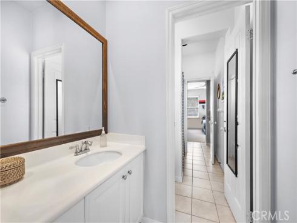
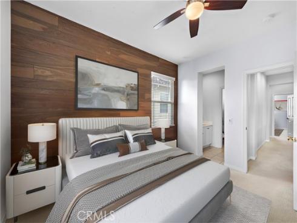
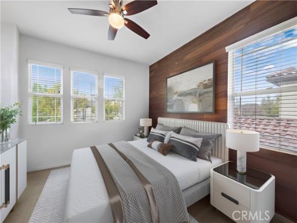
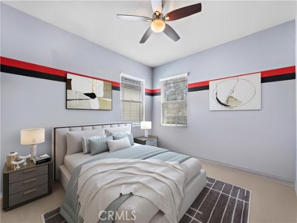
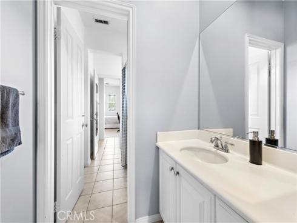
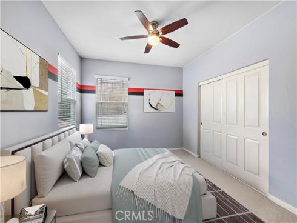
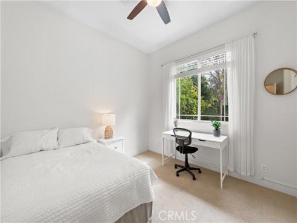
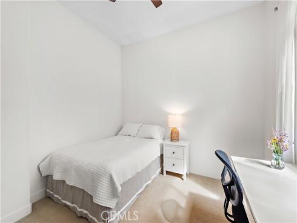
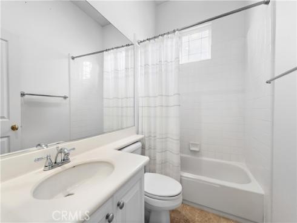
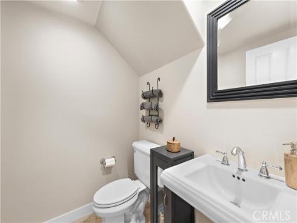
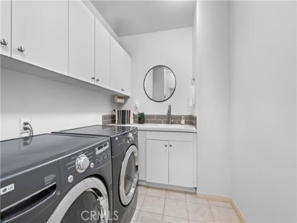
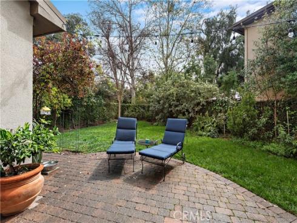
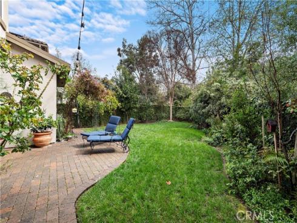
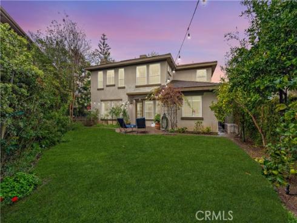
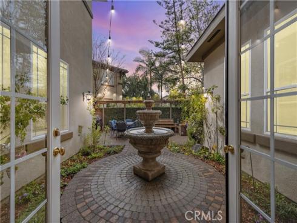
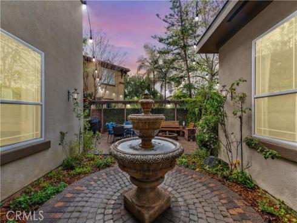
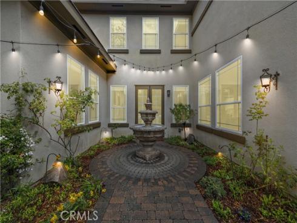
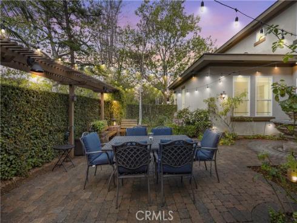
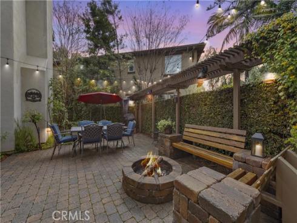
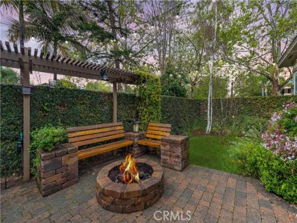
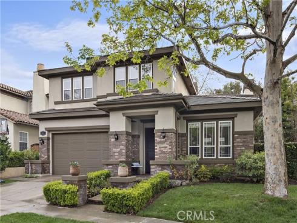
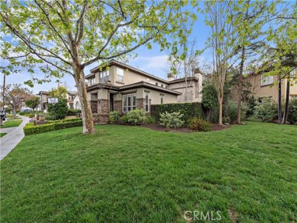
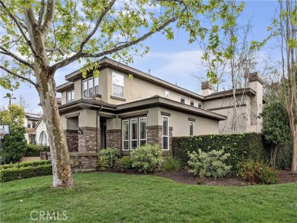
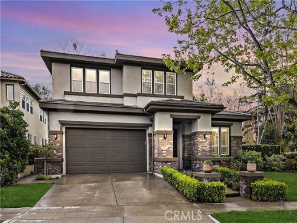
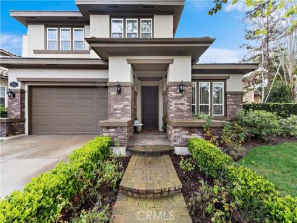
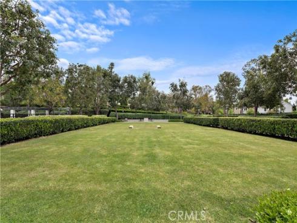
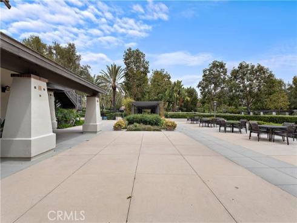
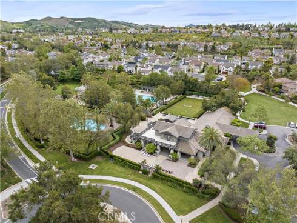
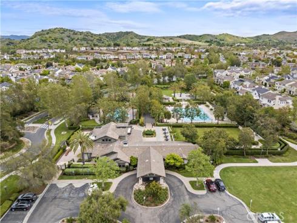
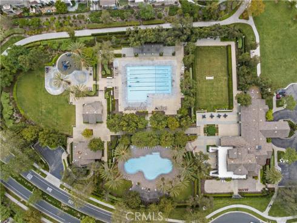



Welcome to 22 Artisan, where modern design meets everyday comfort in this stunning 5-bedroom, 4-bathroom residence. Spanning 3,432 square feet on an oversized 9,148 square foot corner lot, this home offers the perfect blend of functionality and style. Step inside to an open-concept floor plan that seamlessly connects the main living spaces, creating an inviting atmosphere for both entertaining and relaxation. The gourmet kitchen is a showstopper, featuring a large quartz island, sleek white shaker-style cabinets, and ample storage—perfect for the home chef. The adjacent living and dining areas are flooded with natural light, enhancing the home’s bright and airy feel. The first-floor bedroom and bath provide a convenient retreat for guests or multigenerational living, while the dedicated office nook is ideal for remote work or study. Upstairs, the spacious primary suite offers a spa-like ensuite with dedicated separate sinks and generous closet space, while additional bedrooms provide flexibility for family, hobbies, or a home gym. Upstairs bedrooms benefit from a Jack and Jill bathroom with the fifth bedroom as a bonus room. Enjoy California’s indoor-outdoor lifestyle with a private backyard on a large lot, ready for customization to suit your needs. The space includes an expansive backyard, courtyard with relaxing fountain, bench seating with fire pit, string lights and a park-like front yard. A three-car tandem garage ensures plenty of parking and storage. The home is in the perfect location and walking distance from the community pool and elementary school. Don’t miss this rare opportunity to own a beautifully designed home in a highly sought-after neighborhood!