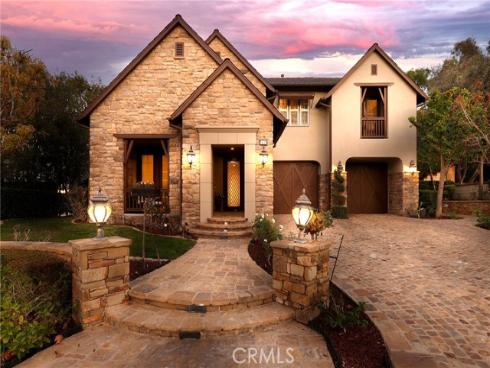




Welcome to this stunning Tuscan-inspired estate, located in the prestigious guard-gated community of Covenant Hills. This spacious two-story home boasts 4 bedrooms, 4.5 bathrooms, and an expansive floor plan designed for luxurious living and effortless entertaining. Step into the heart of the home, where the gourmet chef's kitchen has been beautifully remodeled with quartz countertops, a 6-burner stove, double oven, dishwasher, and a custom pantry featuring a Sub-Zero wine fridge. The adjoining family room invites you to relax by the cozy gas fireplace, while the living and dining areas seamlessly open to a serene courtyard with an outdoor fireplace. The home is adorned with recessed lighting, gorgeous wood and tile flooring, and spacious rooms throughout. There is one primary suite located downstairs. Upstairs, the primary suite offers a private retreat with an expansive walk-in closet, jetted tub, vanity area, and a special flex space. The additional bedrooms provide ample space for family or guests. Outside, your own private oasis awaits. The cherry on top is the 3 car tandem garage. Adjacent to a pocket park for added privacy, the resort-style backyard features a luxury pool, Jacuzzi, outdoor living area, and a built-in barbecue bar—perfect for hosting or relaxing. Living in Covenant Hills means access to an array of amenities, including a 24-hour guard gate, clubhouse, skate park, water park, multiple pools, parks, and hiking trails. Don’t miss the opportunity to experience all that Covenant Hills has to offer. Schedule your private tour today!