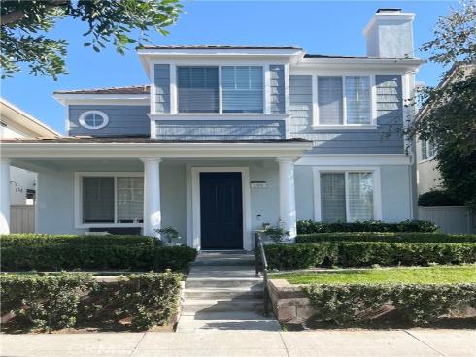
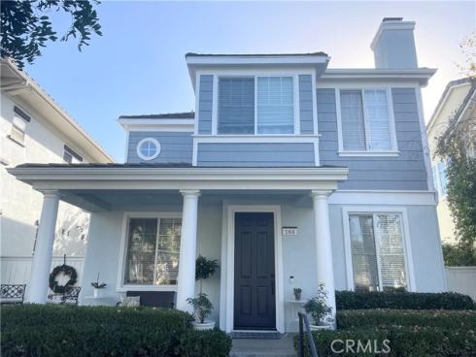
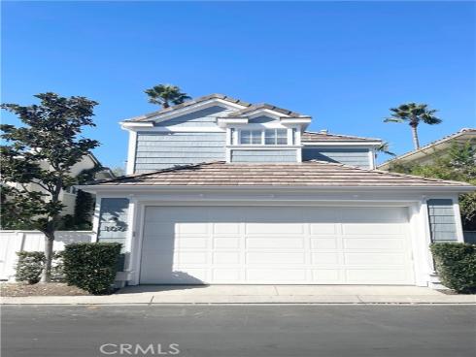
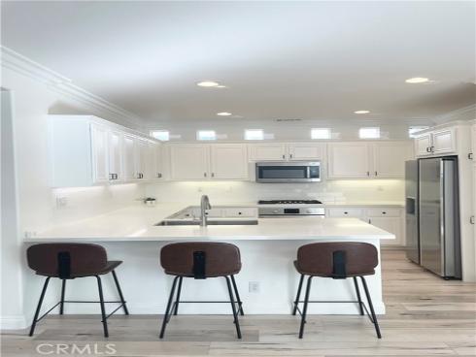
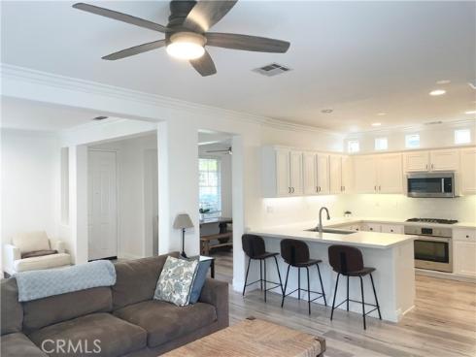
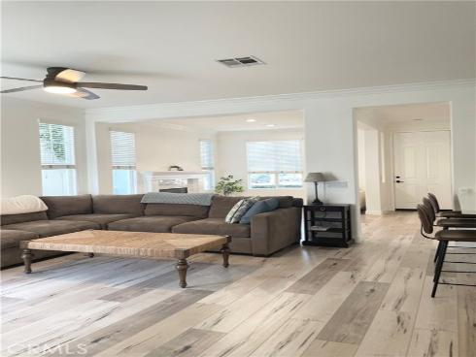
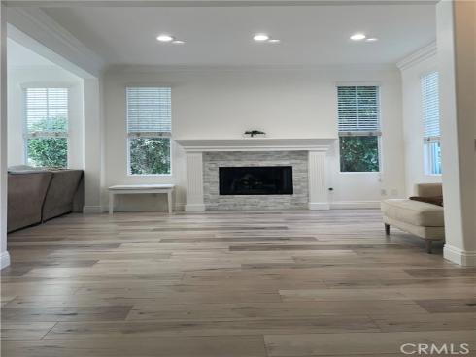
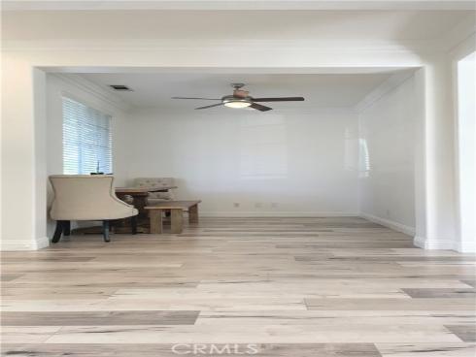
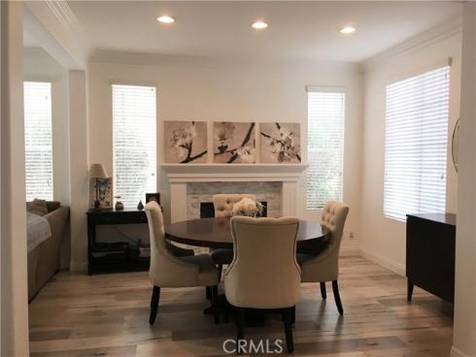
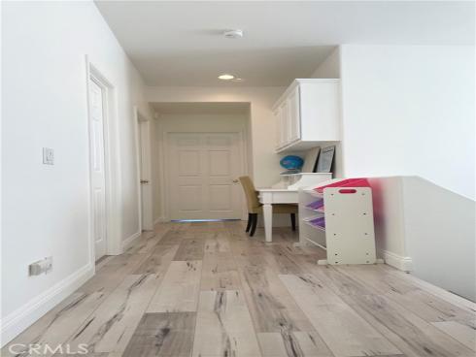
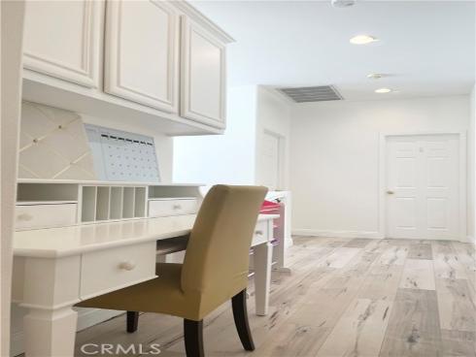
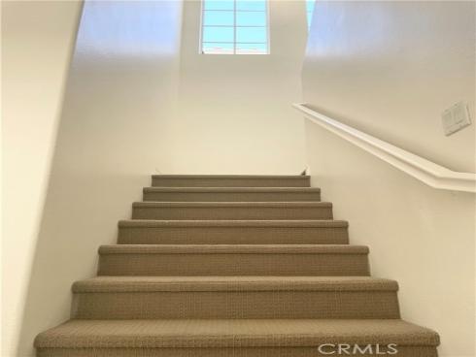
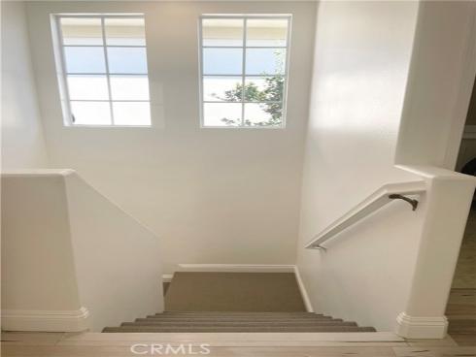
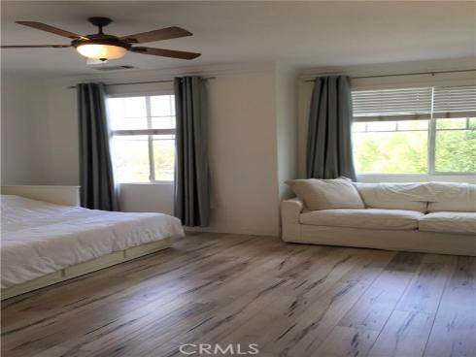
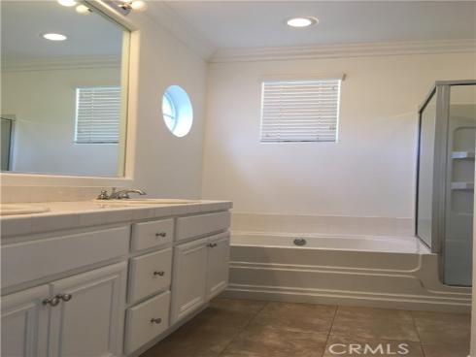
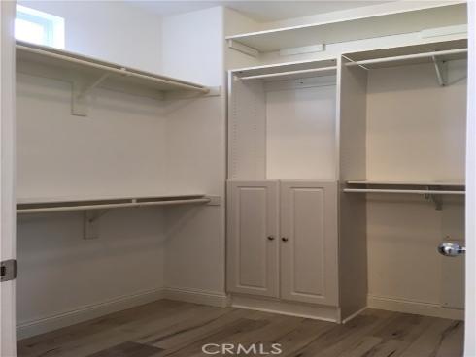
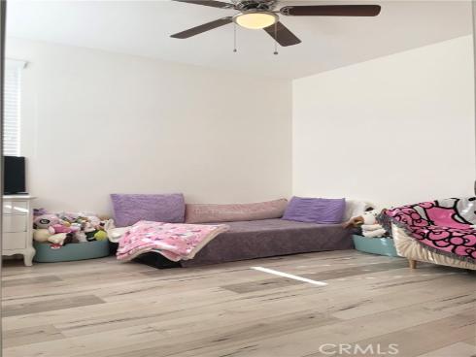
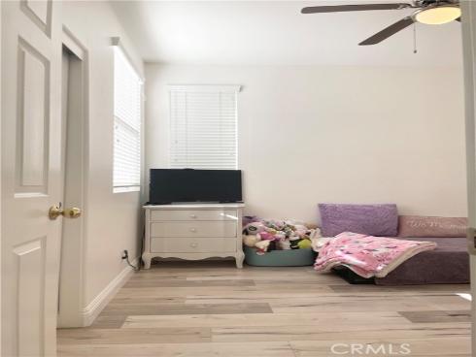
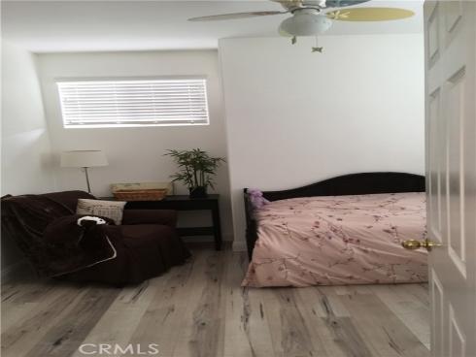
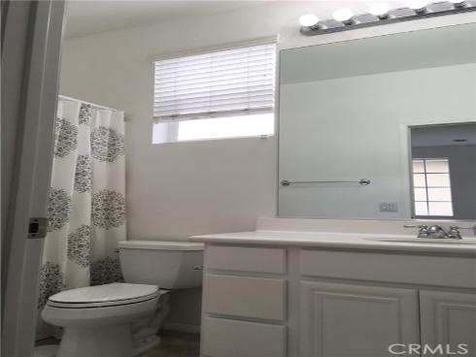
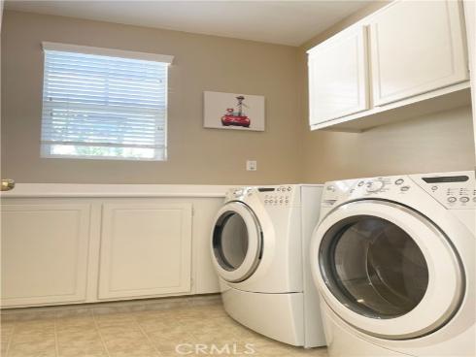
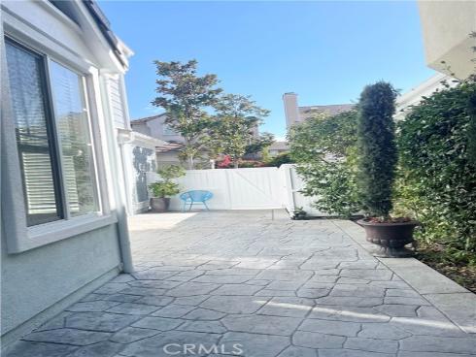


This light and bright single family detached 3-bedroom, 2.5-bathroom, 1,818 sq. ft. home is situated in the Astoria tract. The charming front porch overlooks a playground, the Cherry Plunge Pool and lush trees. With an open floorplan and an abundance of natural lighting, this home features numerous loving touches. Beautiful wood flooring throughout the first and second floor, with tile flooring in the bathrooms. The spacious master bedroom features a walk-in closet, separate tub, and shower. The laundry room is conveniently located on the 2nd floor with built-in cabinets. Kitchen was remodeled with stainless steel appliances, a sleek quartz breakfast counter, 5-burner gas stove top, and a deep farm-style sink. The separate dining area features a cozy fireplace and sits off a multi-purpose room that has endless use potential such as an office, playroom, or a formal living space. Crown molding and 5½ inch baseboards provides a nice finished touch to the home. An easy to maintain side yard with ample space for large patio furniture, BBQ or play area creates an ideal outdoor space for the family. Home is walking distance to Founder's Park, Avendale Clubhouse, numerous community pools, Ladera Ranch Elementary, Ladera Ranch Library, and so much more. The perfect home for your family awaits!