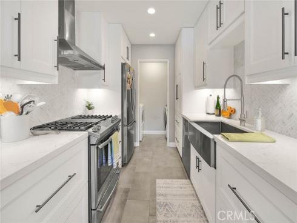
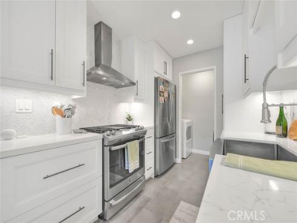
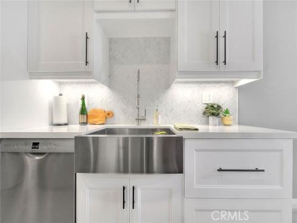
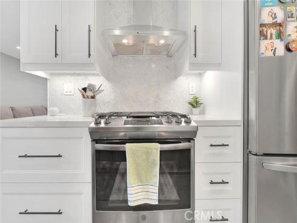
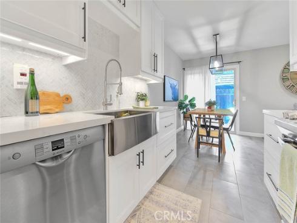
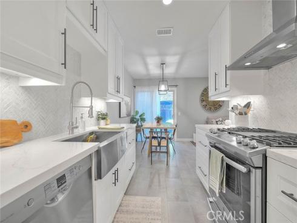
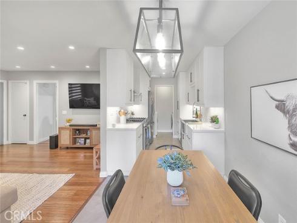
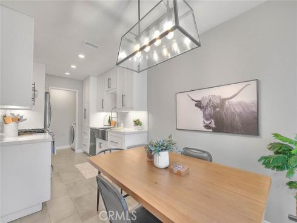
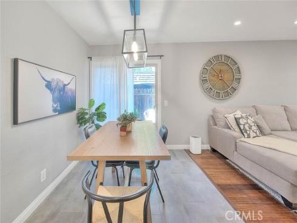
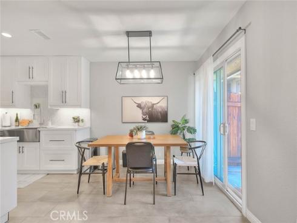
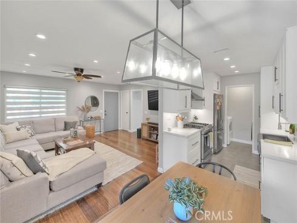
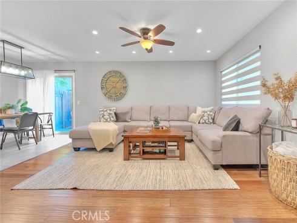
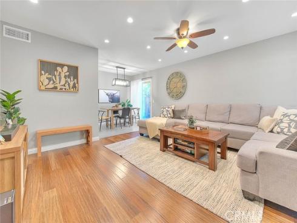
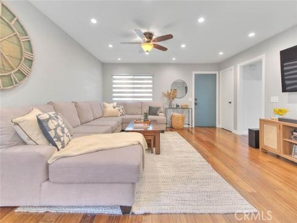
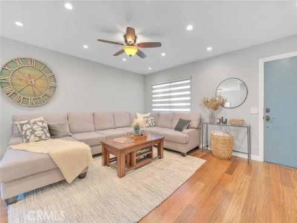
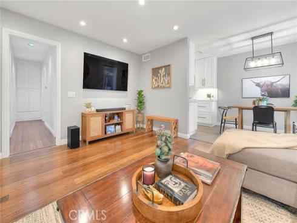
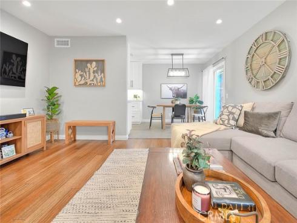
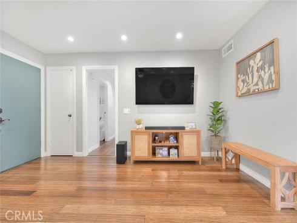
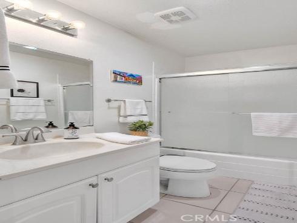
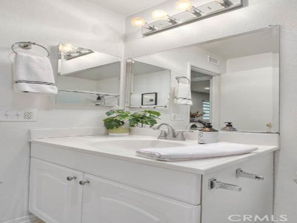
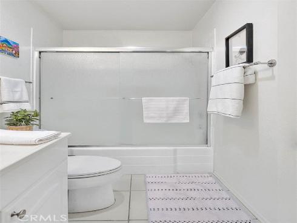
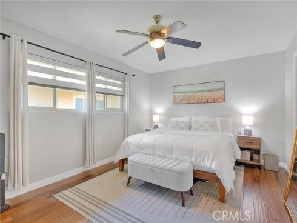
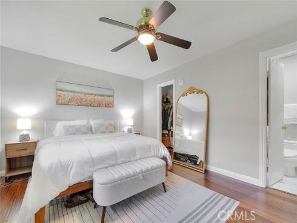
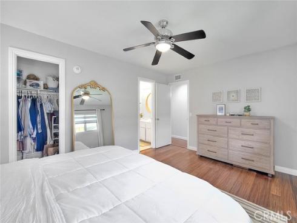
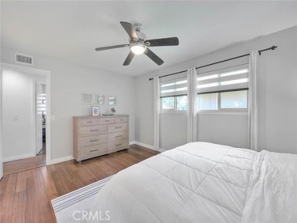
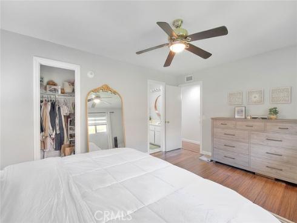
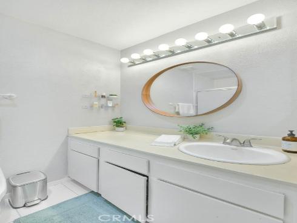
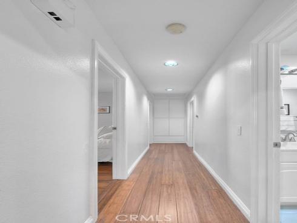
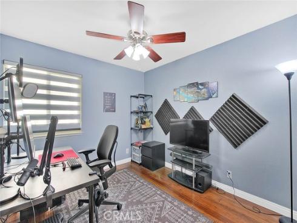
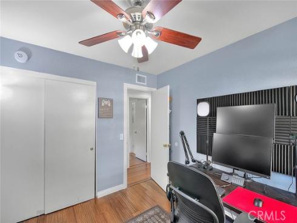
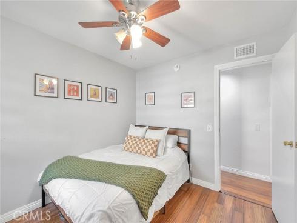
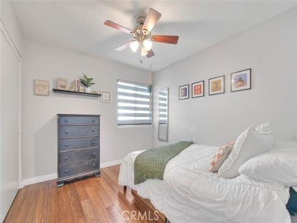
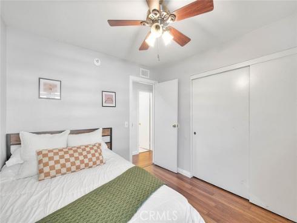
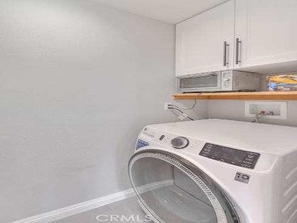
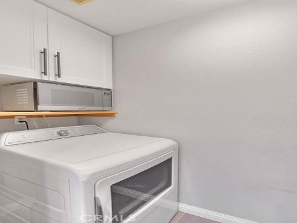
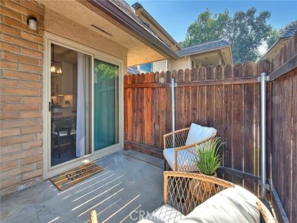
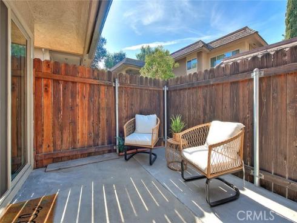
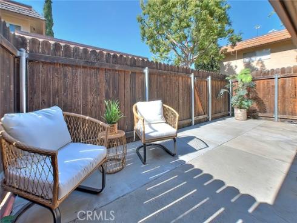
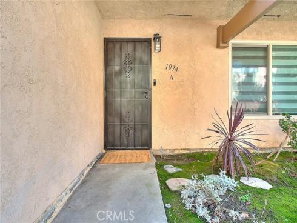
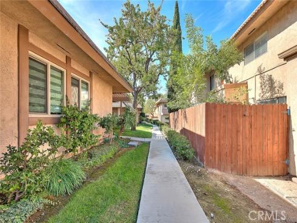
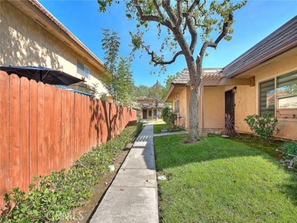
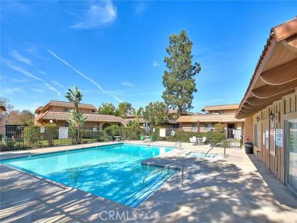
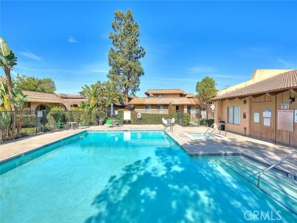
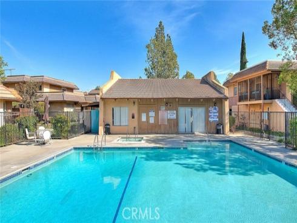
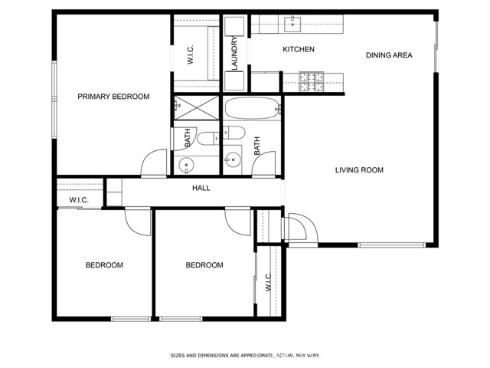
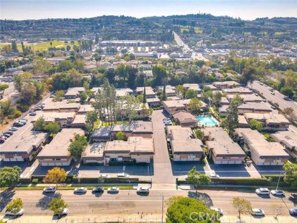
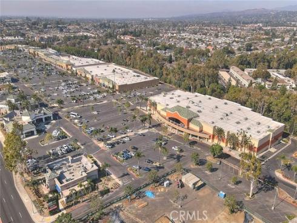
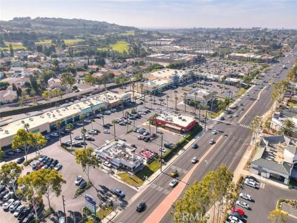
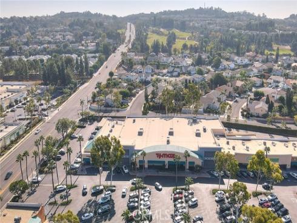
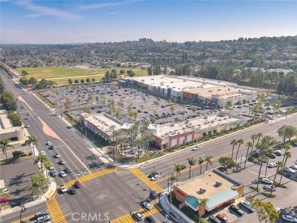
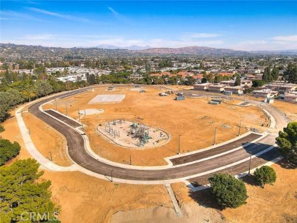


Welcome to 1074 Las Lomas Drive #A! This unique and lovely single level townhome feels like a Single Family Residence. This is an end unit property with direct entry, it is a very rare and very desirable A unit with only one shared wall. This floor plan has a comfortable layout featuring 3 bedrooms and 2 bathrooms. The spacious primary bedroom includes a large walk-in closet and ensuite bathroom giving you a private retreat to look forward to come home to. This gorgeous turnkey unit features recessed lighting, smooth ceilings, bamboo flooring, newer windows and sliding glass doors. The designer kitchen has upgrades like quartz countertops, marble backsplash, and Italian ceramic tile flooring. Cabinets are soft closing and have hidden drawers and a built in pantry for easy organization. Enjoy your own private outdoor space in the enclosed patio area that is roomy enough for a large outdoor table, chairs and BBQ. Another huge bonus is the location! This unit is steps away from the community pool and clubhouse and comes with a 1 car garage and 1 separate assigned parking space. Across the street from the community is Vista Grande Park which is currently undergoing a new development project which will feature: Construct a new amphitheater, dog park, three open play fields, futsal/basketball court, volleyball court, gazebo, universally accessible playground, trail with exercise stations, drought tolerant demonstration garden, picnic areas, art wall, new parking areas and a restroom, with new lighting and landscaping throughout the park. Conveniently located and walking distance to an abundance of shopping, dining, golfing and entertainment. Mins to the La Habra Marketplace, Westridge Plaza Mall, Westridge Golf Club, Robert Ward Nature Preserve. This one checks all the boxes!