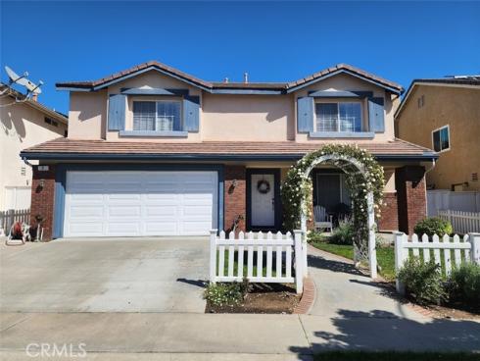
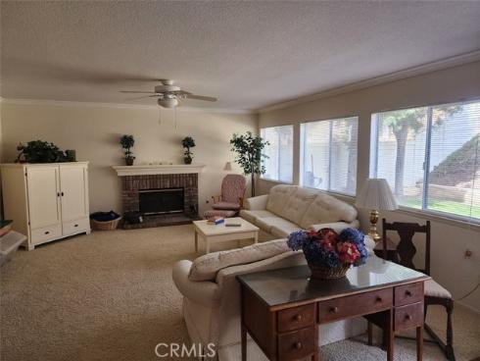
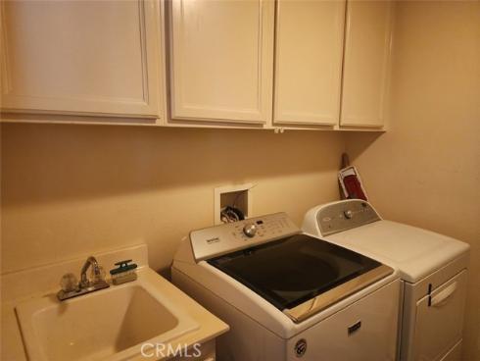
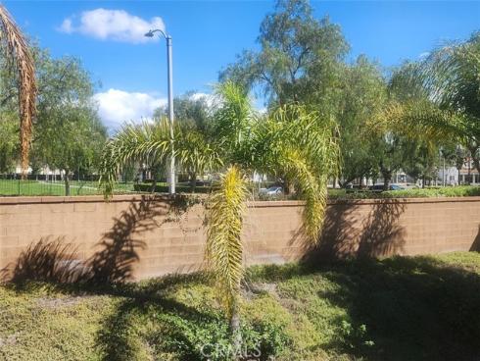
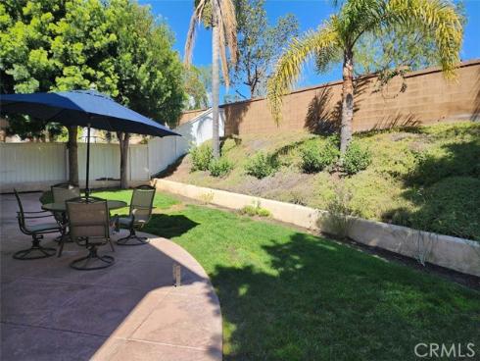
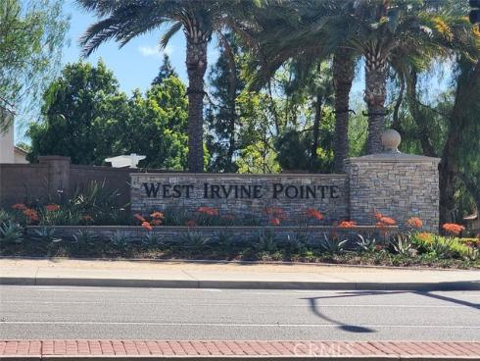
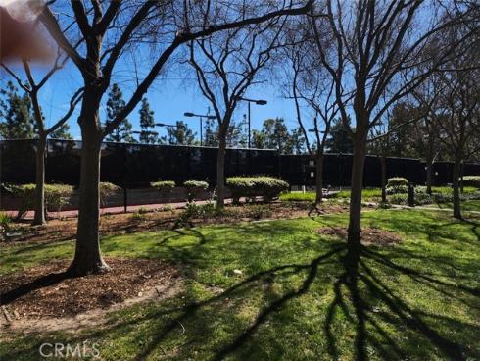
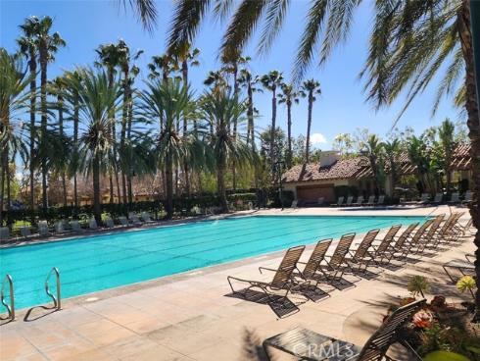
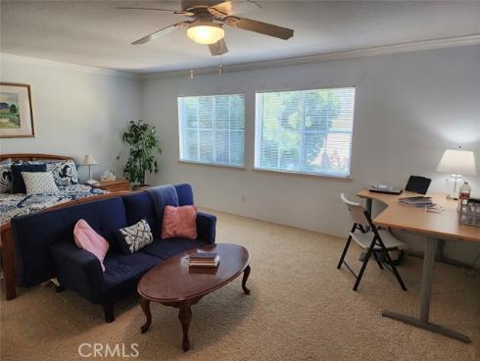
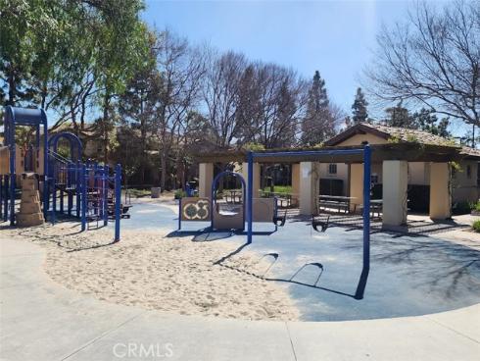
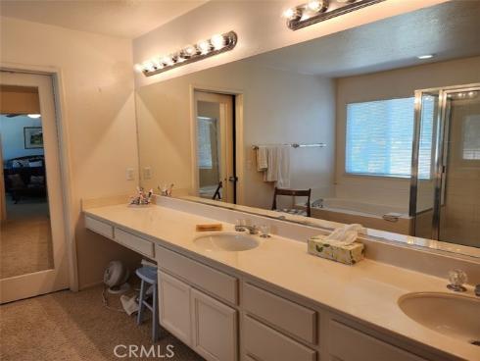
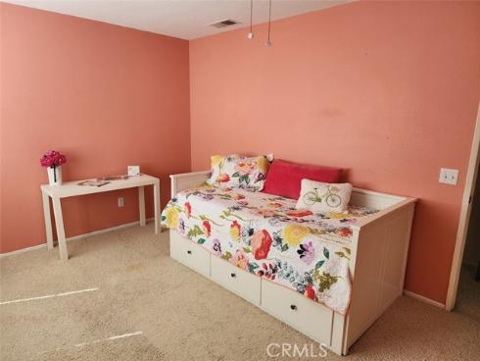
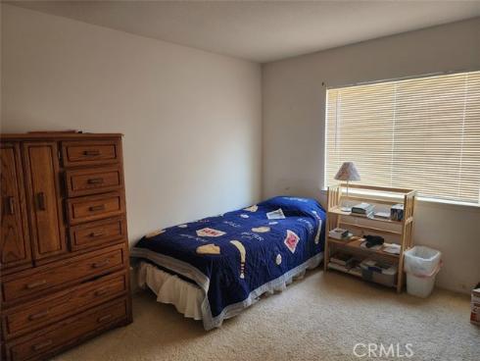
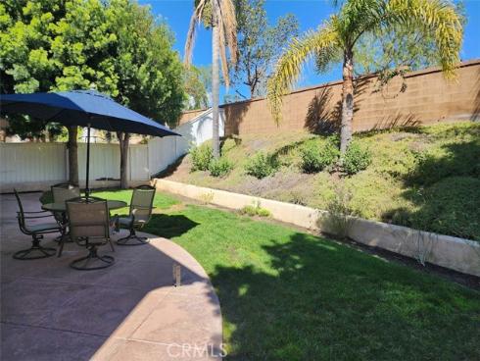
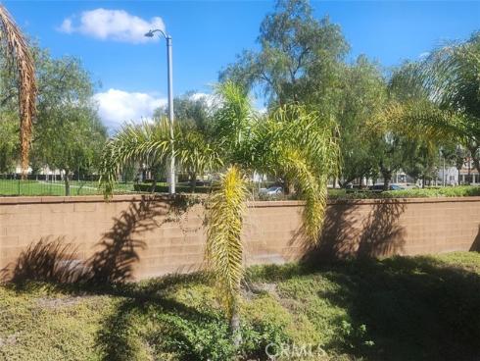
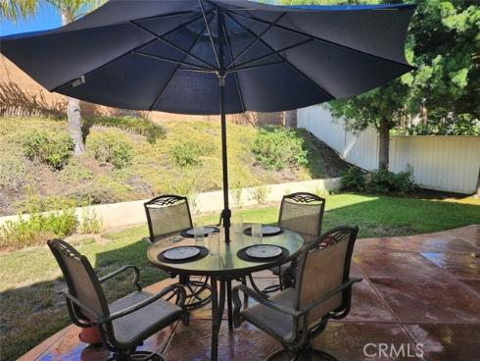
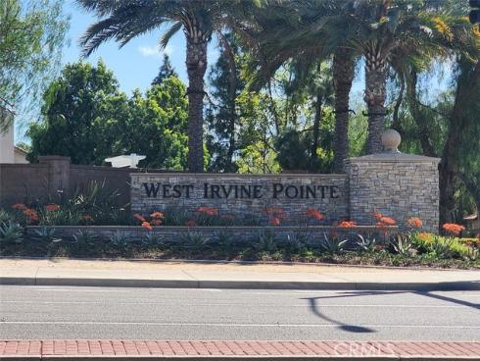
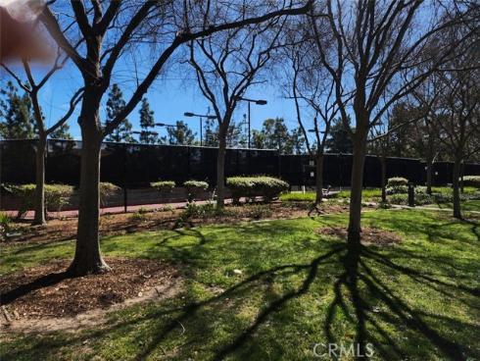
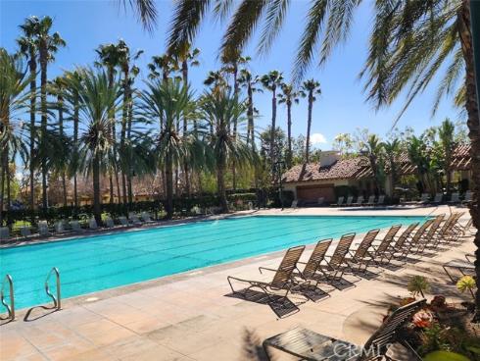
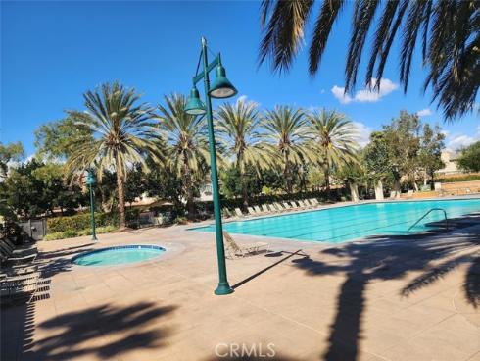
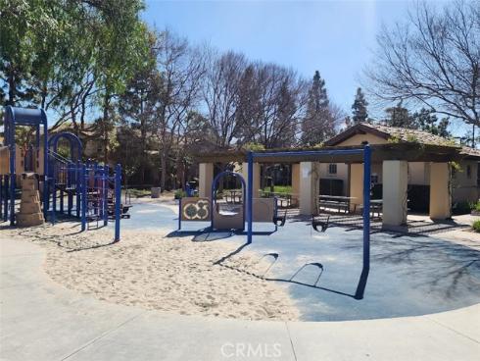


Nestled in the highly desirable community of West Irvine Pointe, this beautiful residence offers a harmonious blend of comfort, style, and functionality. The thoughtfully designed floor plan features an open, airy ambiance enhanced by abundant natural light. Formal living areas seamlessly complement the inviting great room, where the family room and kitchen converge in an ideal space for everyday living and entertaining. Rich Kähr Swedish hardwood flooring lends warmth and elegance, while crown molding throughout the main level adds a refined touch. The home boasts four generously sized bedrooms, three of which include walk-in closets. The expansive primary suite is a private retreat, complete with a luxurious bath featuring a soaking tub, separate shower, and sweeping views of the hills, park, and nearby elementary school. Outdoors, a tranquil backyard offers a charming patio and lush lawn—perfect for relaxing or entertaining guests. Residents of West Irvine Pointe enjoy access to exceptional amenities, including a sparkling swimming pool, spa, barbecue and picnic areas, scenic parks, tennis courts, and playgrounds. Conveniently located near premier shopping, major transportation routes, and award-winning schools, this home presents an unparalleled lifestyle opportunity. Great Value