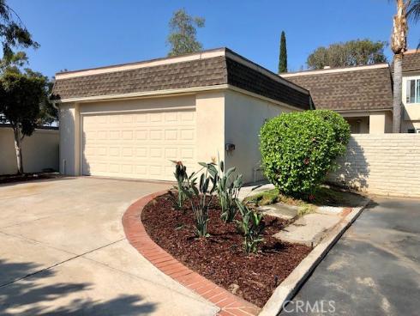
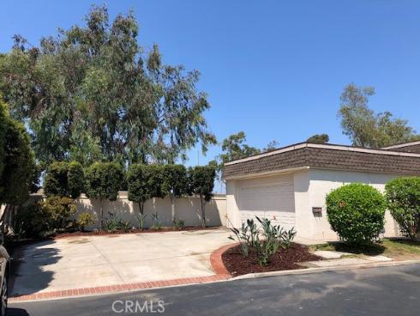
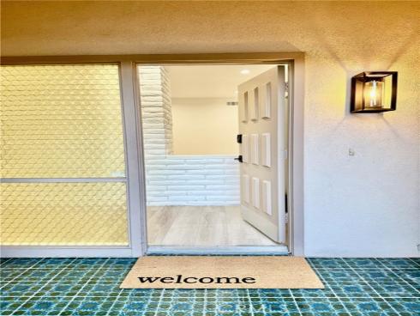
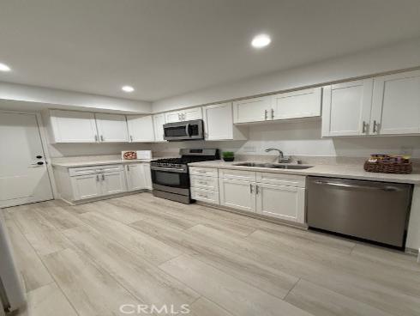
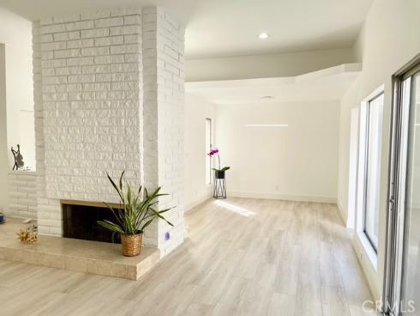
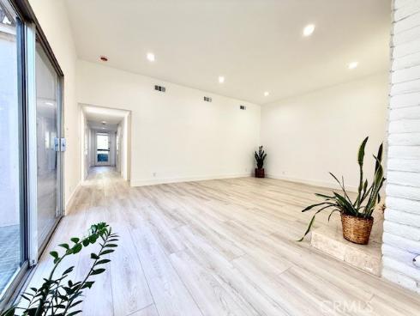
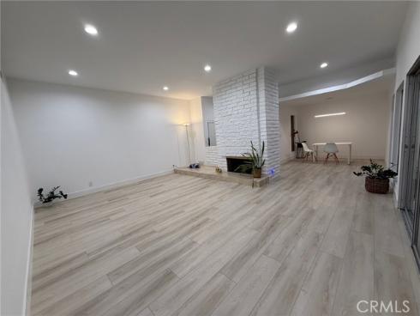
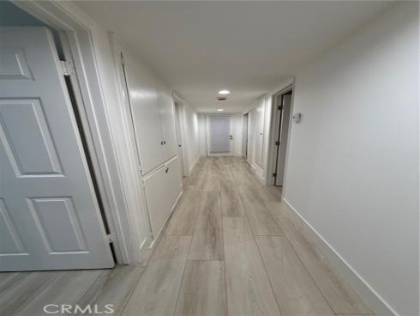
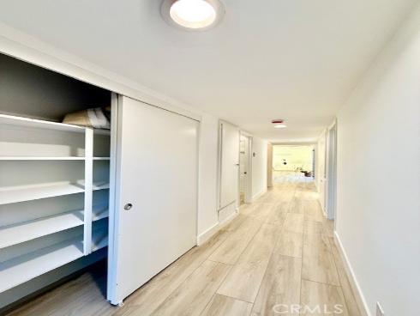
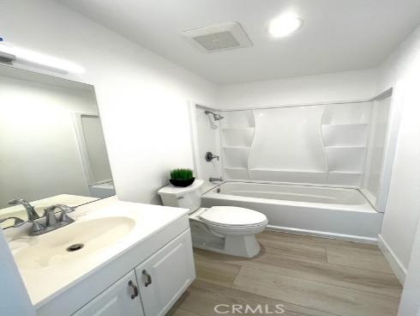
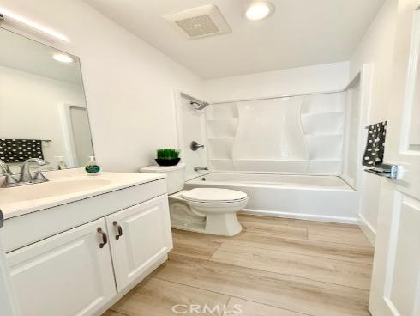
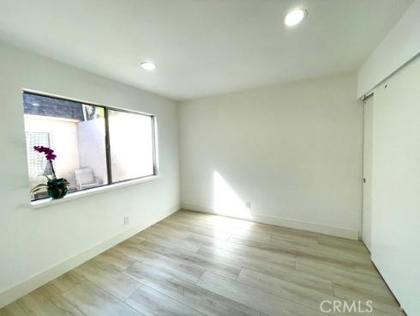
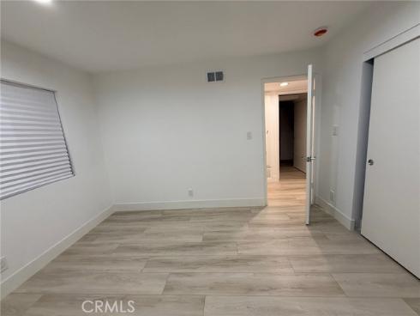
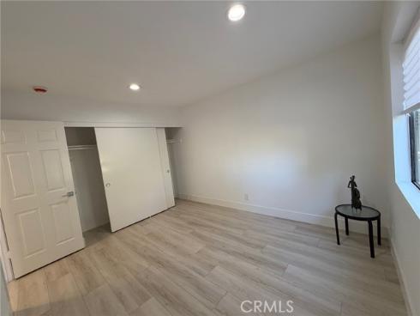
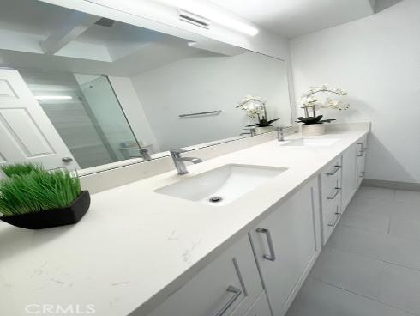
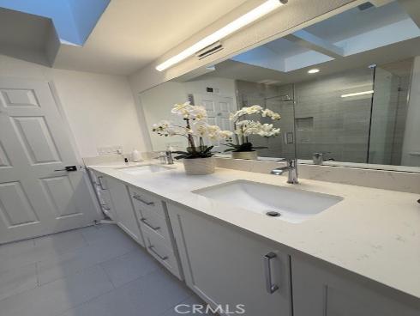
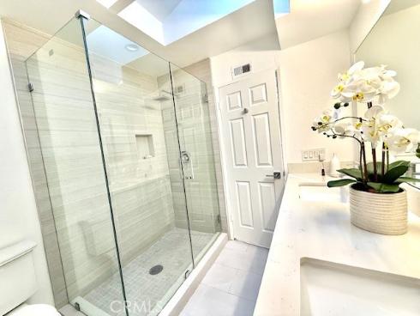
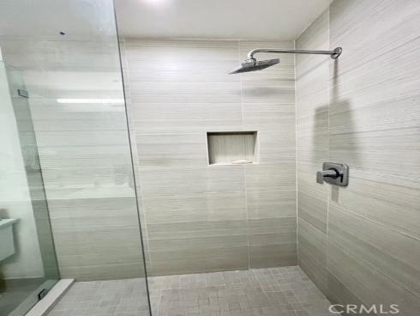
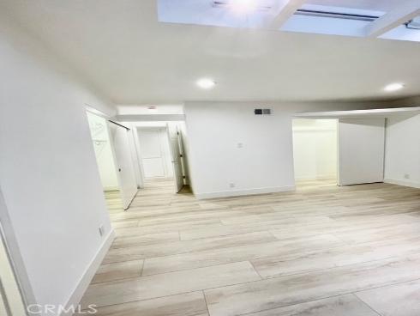
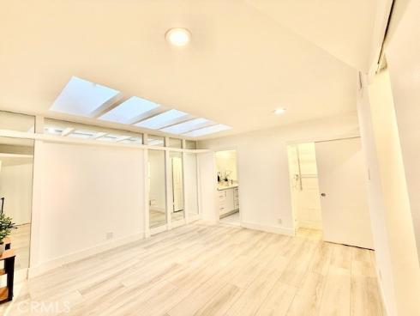
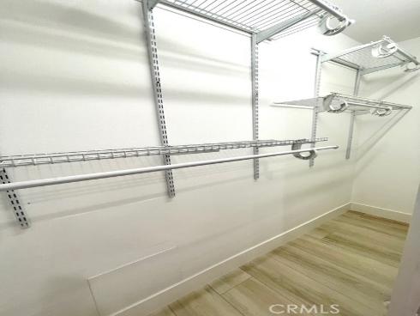
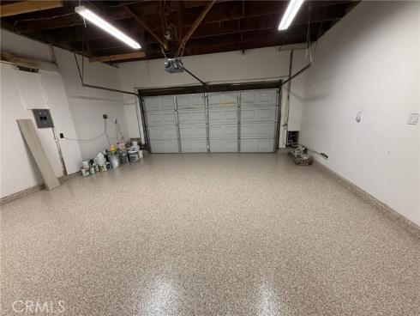
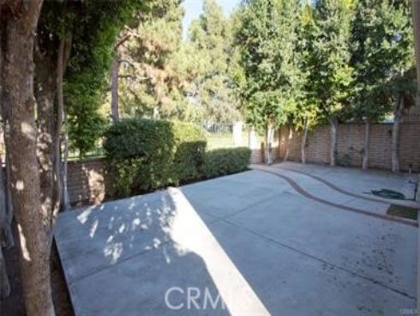
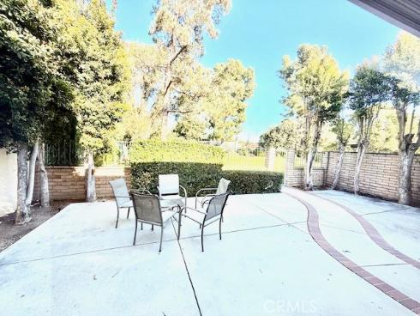
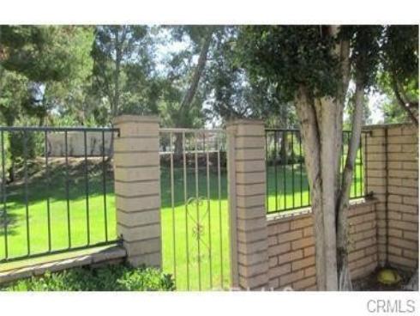
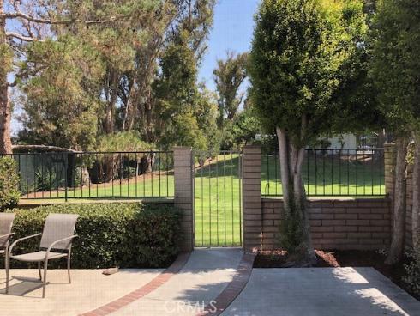


Great cul-de-sac location overlooking Greenbelt in the Village I, University Park (UP) community. Newly remodeled bright, spacious and airy single-level family home with 3 bedrooms+2 bathrooms, open living room w/high ceilings. Newly painted interior. One of the largest lots in community. Master bathroom includes Italian tile, quartz counter-top, contemporary Moen fixtures, and walk-in shower. Contemporary kitchen with quartz counter-top, stainless steel appliances (microwave, gas stove/oven, dishwasher) and Whirlpool refrigerator. New luxury vinyl flooring by Bedrosians and recessed lighting, contemporary light fixtures, and newer roof. Washer/dryer included. 2-car attached garage with brand new epoxy coating. Outdoor private atrium (patio furniture included) opens to kitchen/living room. New custom skylights installed 11/21/24. Move-in ready just in time for the holidays and/or great investment opportunity in University High school district. Community amenities include pool, spa/hot tub, picnic areas, outdoor cooking, tennis courts, playground. Convenient access to UCI, 405 freeway, John Wayne Airport, Wholesome Choice market, and award winning schools.